Kitchen with Blue Splashback Design Ideas
Refine by:
Budget
Sort by:Popular Today
1 - 20 of 58 photos
Item 1 of 3
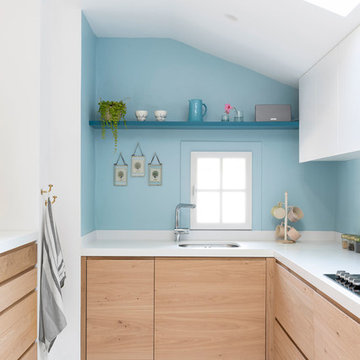
roche de la plage d’Ilbaritz, cette maison à l’aspect traditionnel côté rue, cache à l’arrière une façade verre et métal plus moderne donnant sur un agréable jardin arboré. La maison avait déjà subi une belle rénovation de sa pièce à vivre avec la création d’une extension vitrée sur deux niveaux. Cette large vision sur le jardin permet une décoration en perpétuel changement, variant au fil des saisons.
Certains espaces ne profitant pas de cette luminosité, il a fallu apporter plus de fonctionnalité, de fluidité et de douceur pour s’accorder avec cette nature. La cuisine notamment était exiguë, reculée et sombre, l’entrée cloisonnée et la salle à manger mal située. Cette rénovation a permis de rendre la cuisine plus conviviale, fonctionnelle et lumineuse comme point de ralliement et d’échanges. Des murs porteurs ont été ouverts, des portes supprimées, une large fenêtre de toit disposée pour davantage de clarté. Les façades en bois brut contrastent avec la pose de carreaux de ciment blanc au sol et un plan de travail minéral. Des carreaux peints à la main habillent la crédence et amènent cette subtile fantaisie souhaitée par la cliente. Le mobilier sur mesure pour le banc de l’entrée, les chaises retapissées par un artisan local sur une variation de jaune sable et de bleu viennent appuyer l’atmosphère paisible et naturelle de cette maison entre ville et bord de mer.
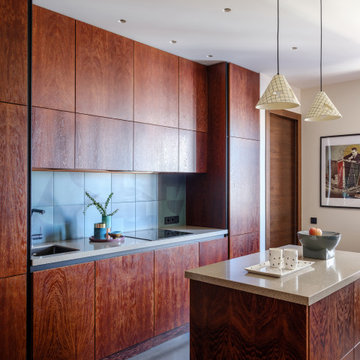
Дизайнер интерьера - Татьяна Архипова, фото - Михаил Лоскутов
Inspiration for a small contemporary galley kitchen in Moscow with flat-panel cabinets, dark wood cabinets, solid surface benchtops, ceramic splashback, laminate floors, with island, black floor, beige benchtop, an undermount sink, blue splashback and panelled appliances.
Inspiration for a small contemporary galley kitchen in Moscow with flat-panel cabinets, dark wood cabinets, solid surface benchtops, ceramic splashback, laminate floors, with island, black floor, beige benchtop, an undermount sink, blue splashback and panelled appliances.
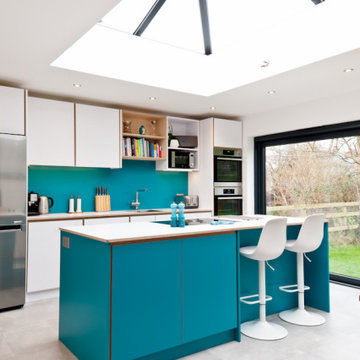
This is a bright kitchen in a family extension. All the units are on one wall only with an island to provide additional storage and seating area. The splashback is in the same colour as the island.
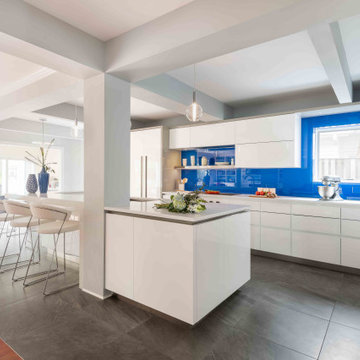
Contemporary l-shaped kitchen in DC Metro with an undermount sink, flat-panel cabinets, white cabinets, blue splashback, glass sheet splashback, with island, grey floor, white benchtop and exposed beam.
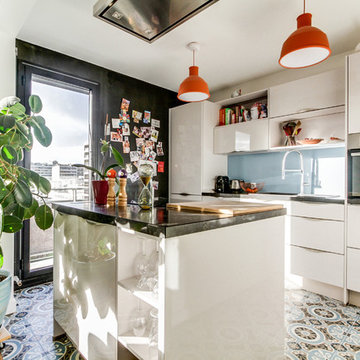
Photo of a scandinavian kitchen in Paris with flat-panel cabinets, blue splashback, glass sheet splashback, with island, multi-coloured floor and black benchtop.
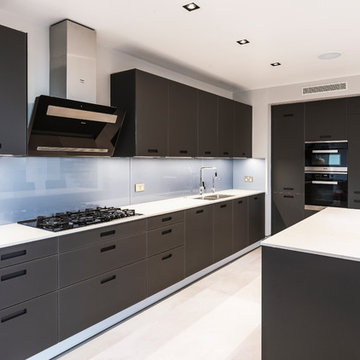
Rick McCullagh
This is an example of a contemporary kitchen in London with a double-bowl sink, flat-panel cabinets, grey cabinets, blue splashback, glass sheet splashback, black appliances, with island, beige floor and white benchtop.
This is an example of a contemporary kitchen in London with a double-bowl sink, flat-panel cabinets, grey cabinets, blue splashback, glass sheet splashback, black appliances, with island, beige floor and white benchtop.
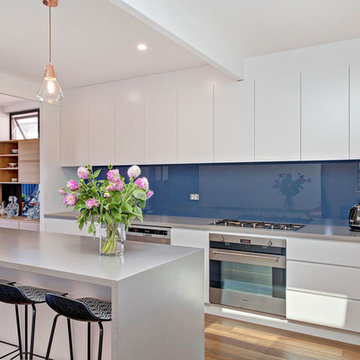
Josh Vernon-Rogers
Inspiration for a contemporary kitchen in Sydney with flat-panel cabinets, white cabinets, blue splashback, stainless steel appliances, medium hardwood floors and with island.
Inspiration for a contemporary kitchen in Sydney with flat-panel cabinets, white cabinets, blue splashback, stainless steel appliances, medium hardwood floors and with island.
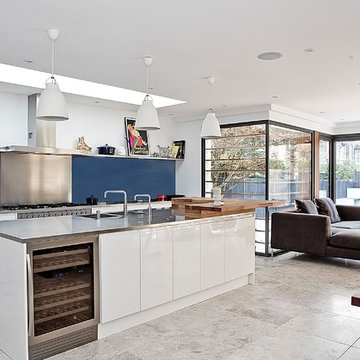
Inspiration for a mid-sized contemporary single-wall open plan kitchen in Wiltshire with a double-bowl sink, flat-panel cabinets, white cabinets, stainless steel benchtops, metal splashback, stainless steel appliances, with island, blue splashback, beige floor and grey benchtop.
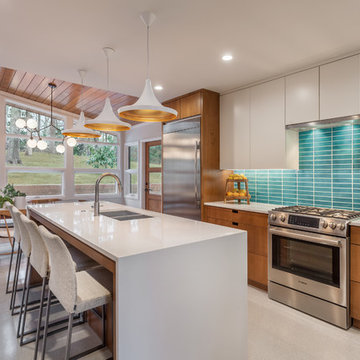
This mid-century modern was a full restoration back to this home's former glory. The vertical grain fir ceilings were reclaimed, refinished, and reinstalled. The floors were a special epoxy blend to imitate terrazzo floors that were so popular during this period. The quartz countertops waterfall on both ends and the handmade tile accents the backsplash. Reclaimed light fixtures, hardware, and appliances put the finishing touches on this remodel.
Photo credit - Inspiro 8 Studios
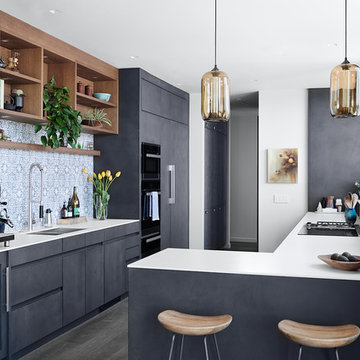
Photo of a midcentury u-shaped kitchen in San Francisco with an undermount sink, flat-panel cabinets, grey cabinets, blue splashback, a peninsula, grey floor and white benchtop.
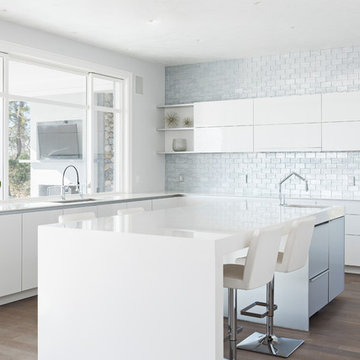
Kyle Norton Photograpy
Inspiration for a beach style l-shaped kitchen in New York with a single-bowl sink, flat-panel cabinets, white cabinets, blue splashback, medium hardwood floors, with island and grey benchtop.
Inspiration for a beach style l-shaped kitchen in New York with a single-bowl sink, flat-panel cabinets, white cabinets, blue splashback, medium hardwood floors, with island and grey benchtop.
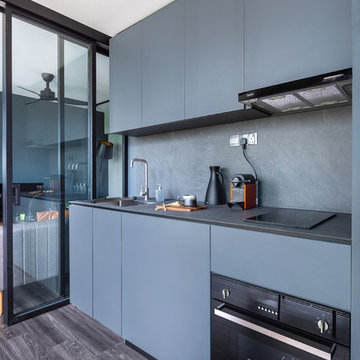
COPYRIGHT © DISTINCTidENTITY PTE LTD
Design ideas for a contemporary single-wall kitchen in Singapore with a single-bowl sink, flat-panel cabinets, blue cabinets, blue splashback, black appliances, dark hardwood floors, brown floor and grey benchtop.
Design ideas for a contemporary single-wall kitchen in Singapore with a single-bowl sink, flat-panel cabinets, blue cabinets, blue splashback, black appliances, dark hardwood floors, brown floor and grey benchtop.
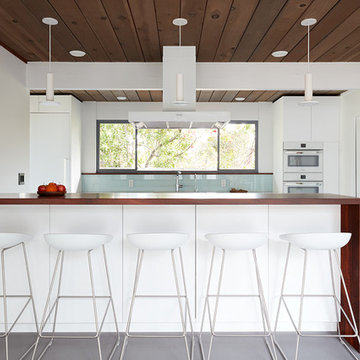
Klopf Architecture and Jesse Ososki Art remodeled an existing Eichler atrium home into a brighter, more open, and more functional version of its original self.
The goals were to preserve the Eichler look and feel without the need to strictly adhere to it. The scope of work included re-configuring the master bedroom/bath, the kitchen, and the hall bath/laundry area, as well as updating interior finishes throughout to be more sophisticated.
The owners are detail-oriented and were very involved in the design process, down to the selection of lighting controls and stainless steel faceplates.Their design aesthetic leans toward the Scandinavian — light and bright, with simple straight lines and pure geometric shapes.
The finish flooring is large porcelain tile (24” x 24”) in a neutral grey tone, providing a uniform backdrop against which other materials can stand out. The same tile continues into the shower floor (with a different finish texture for slip-resistance) and up the shower/tub walls (in a smaller size). Heath Classic Field ceramic tile in Modern Blue was used sparingly, to add color at the hall bath vanity backsplash and at the shampoo niches in both bathrooms. Back-painted soda glass in pale blue to match the Heath tile was used at the kitchen backsplash. This same accent color was also used at the front entry atrium door. Kitchen cabinetry, countertops, appliances, and light fixtures are all white, making the kitchen feel more airy and light. Countertops are Caesarstone Blizzard.
The owners chose to keep some of the original Eichler elements: the concrete masonry fireplace; the stained tongue-and-groove redwood ceiling decking; and the luan wall paneling. The luan paneling was lightly sanded, cleaned, and re-stained. The owners also kept an added element that was installed by a previous owner: sliding shoji panels at all bedroom windows and sliding glass doors, for both privacy and sun control. Grooves were cut into the new tile flooring for the shoji panels to slide in, creating a more integrated look. Walnut was used to add warmth and contrast at the kitchen bar top and niche, the bathroom vanities, and the window sill/ledge under the kitchen window.
This Burlingame Eichler Remodel is a 2,121 sf, 4 bedroom/2 bath home located in the heart of Silicon Valley.
Klopf Architecture Project Team: John Klopf, Klara Kevane and Yegvenia Torres Zavala
Contractor: Jesse Ososki Art
Structural Engineer: Emmanuel Pun
Photography ©2018 Mariko Reed
Location: Burlingame, CA
Year completed: 2017
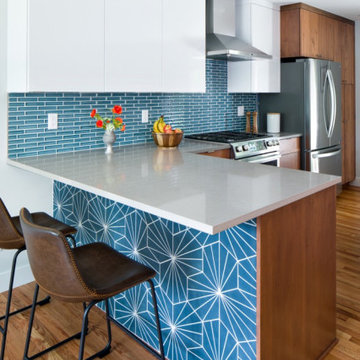
The focus of this stairway and kitchen renovation was to take a very blocked off, disjointed living area and transform it into a lively space perfect for entertaining. The staircase was once blocking the living area from the kitchen, but now serves as a structural centerpiece and it completely opens up the room. The kitchen offers a contemporary, yet colorful feeling with the addition of these beautiful cement tiles and clean kitchen cabinets. The best feature of this space is the toe kick drawers, allowing for easy and convenient kitchen storage — the perfect space for hosting a party.
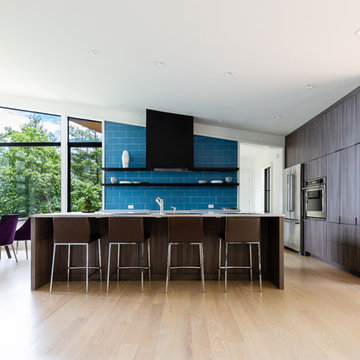
Contemporary eat-in kitchen in Other with flat-panel cabinets, dark wood cabinets, blue splashback, subway tile splashback, stainless steel appliances, light hardwood floors, with island, beige floor and white benchtop.
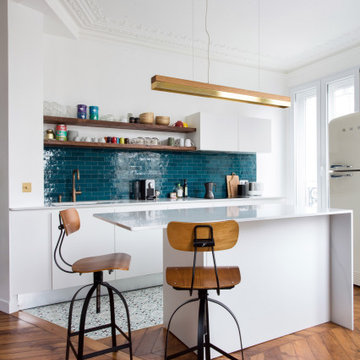
Mid-sized contemporary galley kitchen in Paris with an undermount sink, flat-panel cabinets, white cabinets, blue splashback, panelled appliances, medium hardwood floors, with island, brown floor and white benchtop.
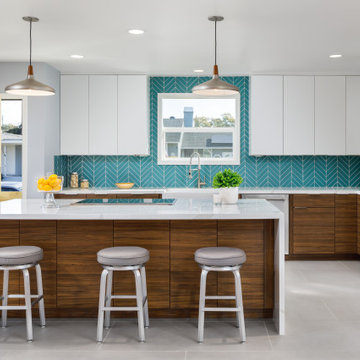
In order to create an open floor plan and entertainer's dream kitchen Morey Remodeling pushed the front wall of the house out to the existing porch edge to create a larger kitchen area and plenty of room for the new island with cascading waterfall edges and cooktop. New beams were installed between the kitchen and dining room in order to support the roof and ceiling load when walls were removed. We Installed new gray over sized porcelain tile flooring in kitchen area and hardwood to match existing. New cabinets in white high gloss acrylic and exotic walnut finish with satin nickel pulls add a modern, sleek look. A new bar area was created and the stunning Verve Chevron glass tile backsplash is the perfect contrast. The Phillips Hue under-cabinet LED strip lights were installed to enhance the backsplash and can be controlled from an app. The counter tops are Pental Quartz Calacatta, with new single basin Farmhouse Sink and Blanco Meridian Kitchen Faucet in Satin Nickel. All new electrical was updated throughout the home.
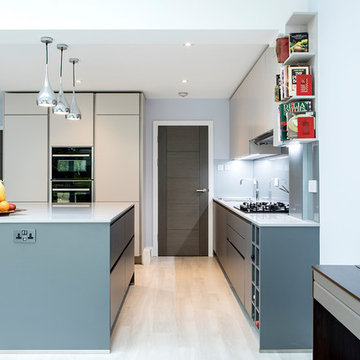
Mark Chivers - markchivers.co.uk
Design ideas for a mid-sized contemporary l-shaped eat-in kitchen in London with blue splashback, with island, an undermount sink, flat-panel cabinets, white benchtop, white cabinets, glass sheet splashback, black appliances, light hardwood floors and beige floor.
Design ideas for a mid-sized contemporary l-shaped eat-in kitchen in London with blue splashback, with island, an undermount sink, flat-panel cabinets, white benchtop, white cabinets, glass sheet splashback, black appliances, light hardwood floors and beige floor.
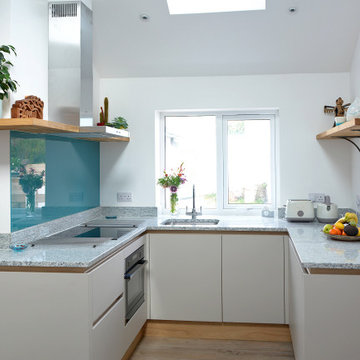
Small is beautiful! It's the details in this holiday apartment in Porthleven that make all the difference. The kitchen is Masterclass Sutton H-Line (handlesless) in Heritage Grey with Oak accents on the handle rail and plinth. Solid oak shelving has been stained to match the other wood details and cleverly contrasted by industrial look lighting. The huge glass splashback in Decoglaze 'Aegean' really makes this petite kitchen stand out from the crowd.
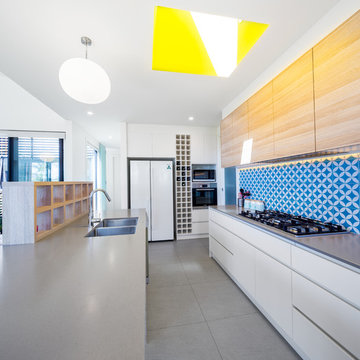
A yellow skylight is a feature of this colourful kitchen.
Mid-sized contemporary galley open plan kitchen in Canberra - Queanbeyan with white cabinets, quartz benchtops, blue splashback, cement tile splashback, with island, grey floor, a double-bowl sink, flat-panel cabinets, white appliances and grey benchtop.
Mid-sized contemporary galley open plan kitchen in Canberra - Queanbeyan with white cabinets, quartz benchtops, blue splashback, cement tile splashback, with island, grey floor, a double-bowl sink, flat-panel cabinets, white appliances and grey benchtop.
Kitchen with Blue Splashback Design Ideas
1