Kitchen with Bamboo Floors and Brick Floors Design Ideas
Refine by:
Budget
Sort by:Popular Today
1 - 20 of 7,629 photos
Item 1 of 3
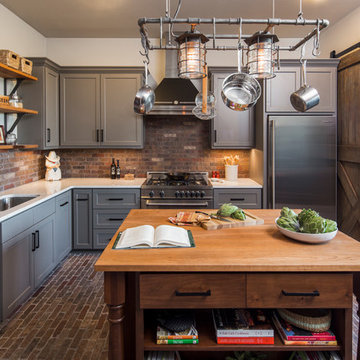
This scullery kitchen is located near the garage entrance to the home and the utility room. It is one of two kitchens in the home. The more formal entertaining kitchen is open to the formal living area. This kitchen provides an area for the bulk of the cooking and dish washing. It can also serve as a staging area for caterers when needed.
Counters: Viatera by LG - Minuet
Brick Back Splash and Floor: General Shale, Culpepper brick veneer
Light Fixture/Pot Rack: Troy - Brunswick, F3798, Aged Pewter finish
Cabinets, Shelves, Island Counter: Grandeur Cellars
Shelf Brackets: Rejuvenation Hardware, Portland shelf bracket, 10"
Cabinet Hardware: Emtek, Trinity, Flat Black finish
Barn Door Hardware: Register Dixon Custom Homes
Barn Door: Register Dixon Custom Homes
Wall and Ceiling Paint: Sherwin Williams - 7015 Repose Gray
Cabinet Paint: Sherwin Williams - 7019 Gauntlet Gray
Refrigerator: Electrolux - Icon Series
Dishwasher: Bosch 500 Series Bar Handle Dishwasher
Sink: Proflo - PFUS308, single bowl, under mount, stainless
Faucet: Kohler - Bellera, K-560, pull down spray, vibrant stainless finish
Stove: Bertazzoni 36" Dual Fuel Range with 5 burners
Vent Hood: Bertazzoni Heritage Series
Tre Dunham with Fine Focus Photography
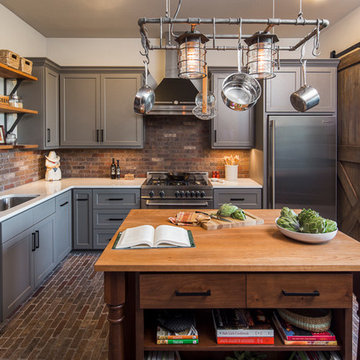
Tre Dunham
Photo of a large country l-shaped separate kitchen in Austin with an undermount sink, shaker cabinets, grey cabinets, stainless steel appliances, brick floors, with island and brick splashback.
Photo of a large country l-shaped separate kitchen in Austin with an undermount sink, shaker cabinets, grey cabinets, stainless steel appliances, brick floors, with island and brick splashback.
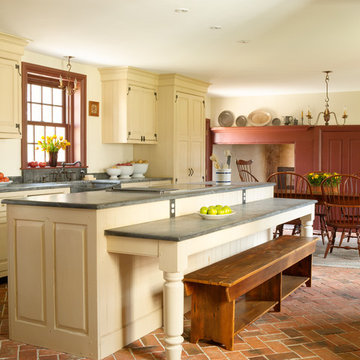
Gridley+Graves Photographers
Photo of a mid-sized country single-wall eat-in kitchen in Philadelphia with raised-panel cabinets, beige cabinets, brick floors, with island, a farmhouse sink, panelled appliances, red floor, concrete benchtops and grey benchtop.
Photo of a mid-sized country single-wall eat-in kitchen in Philadelphia with raised-panel cabinets, beige cabinets, brick floors, with island, a farmhouse sink, panelled appliances, red floor, concrete benchtops and grey benchtop.

Mid-sized transitional u-shaped kitchen pantry in Other with an undermount sink, flat-panel cabinets, white cabinets, quartz benchtops, white splashback, porcelain splashback, panelled appliances, brick floors, red floor and black benchtop.

A historic London townhouse, redesigned by Rose Narmani Interiors.
Design ideas for a large contemporary kitchen in London with a drop-in sink, flat-panel cabinets, blue cabinets, marble benchtops, white splashback, marble splashback, black appliances, bamboo floors, with island, beige floor and white benchtop.
Design ideas for a large contemporary kitchen in London with a drop-in sink, flat-panel cabinets, blue cabinets, marble benchtops, white splashback, marble splashback, black appliances, bamboo floors, with island, beige floor and white benchtop.

Large l-shaped eat-in kitchen in Austin with an integrated sink, recessed-panel cabinets, distressed cabinets, marble benchtops, blue splashback, shiplap splashback, white appliances, brick floors, no island, brown floor, white benchtop and exposed beam.

This is an example of a large traditional l-shaped open plan kitchen in New Orleans with an undermount sink, raised-panel cabinets, white cabinets, quartzite benchtops, grey splashback, ceramic splashback, stainless steel appliances, brick floors, with island, red floor and grey benchtop.

Photo of a country single-wall kitchen in Charleston with shaker cabinets, green cabinets, solid surface benchtops, grey splashback, brick splashback, brick floors, no island, red floor and grey benchtop.
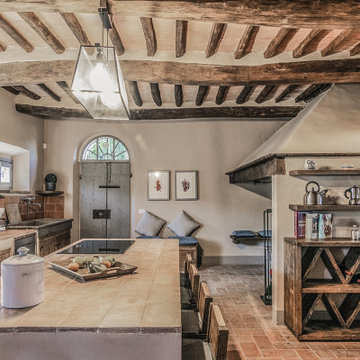
Cucina con isola
Country galley kitchen in Florence with a farmhouse sink, distressed cabinets, stainless steel appliances, brick floors, with island, orange floor and exposed beam.
Country galley kitchen in Florence with a farmhouse sink, distressed cabinets, stainless steel appliances, brick floors, with island, orange floor and exposed beam.
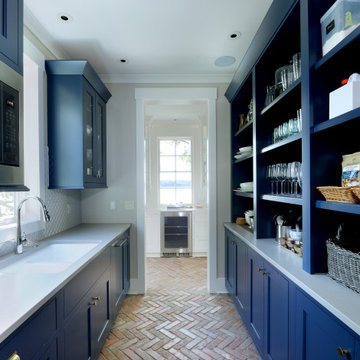
Mid-sized transitional galley kitchen pantry in Grand Rapids with recessed-panel cabinets, blue cabinets, granite benchtops, white splashback, shiplap splashback, stainless steel appliances, brick floors, red floor, white benchtop and no island.
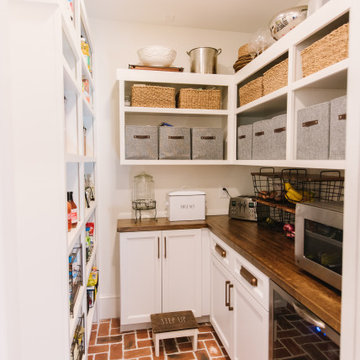
Small eclectic kitchen pantry in Atlanta with open cabinets, white cabinets, wood benchtops, stainless steel appliances, brick floors and brown benchtop.
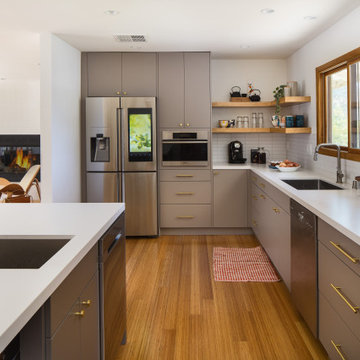
Complete overhaul of the common area in this wonderful Arcadia home.
The living room, dining room and kitchen were redone.
The direction was to obtain a contemporary look but to preserve the warmth of a ranch home.
The perfect combination of modern colors such as grays and whites blend and work perfectly together with the abundant amount of wood tones in this design.
The open kitchen is separated from the dining area with a large 10' peninsula with a waterfall finish detail.
Notice the 3 different cabinet colors, the white of the upper cabinets, the Ash gray for the base cabinets and the magnificent olive of the peninsula are proof that you don't have to be afraid of using more than 1 color in your kitchen cabinets.
The kitchen layout includes a secondary sink and a secondary dishwasher! For the busy life style of a modern family.
The fireplace was completely redone with classic materials but in a contemporary layout.
Notice the porcelain slab material on the hearth of the fireplace, the subway tile layout is a modern aligned pattern and the comfortable sitting nook on the side facing the large windows so you can enjoy a good book with a bright view.
The bamboo flooring is continues throughout the house for a combining effect, tying together all the different spaces of the house.
All the finish details and hardware are honed gold finish, gold tones compliment the wooden materials perfectly.
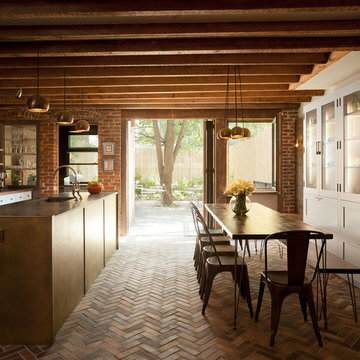
This is an example of a country galley eat-in kitchen in New York with glass-front cabinets, white cabinets, stainless steel appliances, brick floors, with island, an integrated sink, wood benchtops, white splashback, red floor and brown benchtop.
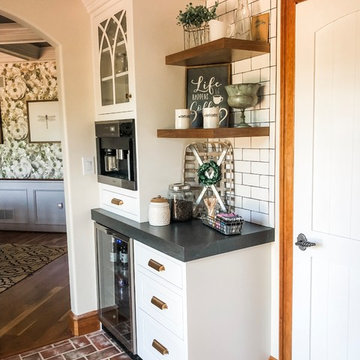
This is an example of a mid-sized country u-shaped eat-in kitchen in Philadelphia with a farmhouse sink, recessed-panel cabinets, white cabinets, soapstone benchtops, white splashback, subway tile splashback, stainless steel appliances, brick floors, with island, red floor and black benchtop.
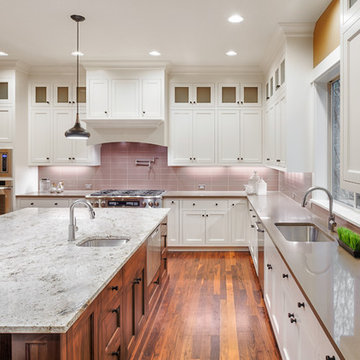
We made a one flow kitchen/Family room, where the parents can cook and watch their kids playing, Shaker style cabinets, quartz countertop, and quartzite island, two sinks facing each other and two dishwashers. perfect for big family reunion like thanksgiving.
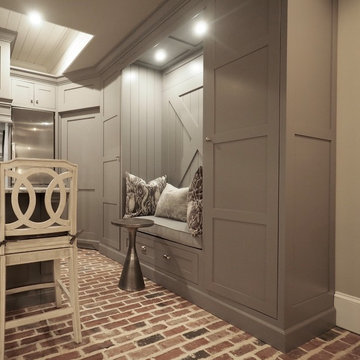
Design ideas for a mid-sized country l-shaped eat-in kitchen in Atlanta with a farmhouse sink, shaker cabinets, grey cabinets, granite benchtops, stainless steel appliances, brick floors, with island, red floor, grey benchtop, white splashback and timber splashback.
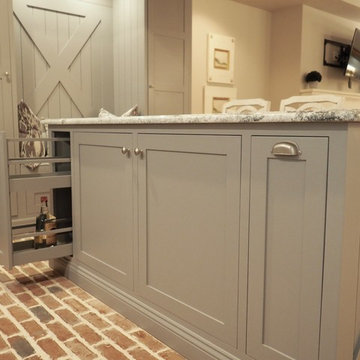
This is an example of a mid-sized country l-shaped eat-in kitchen in Atlanta with a farmhouse sink, shaker cabinets, grey cabinets, granite benchtops, white splashback, timber splashback, stainless steel appliances, brick floors, with island, red floor and grey benchtop.
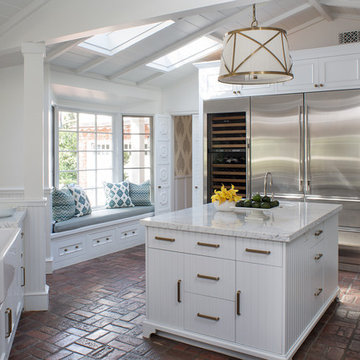
Photo: Meghan Bob Photography
Inspiration for a large traditional l-shaped separate kitchen in Los Angeles with a farmhouse sink, beaded inset cabinets, white cabinets, marble benchtops, green splashback, ceramic splashback, stainless steel appliances, brick floors, with island, red floor and white benchtop.
Inspiration for a large traditional l-shaped separate kitchen in Los Angeles with a farmhouse sink, beaded inset cabinets, white cabinets, marble benchtops, green splashback, ceramic splashback, stainless steel appliances, brick floors, with island, red floor and white benchtop.
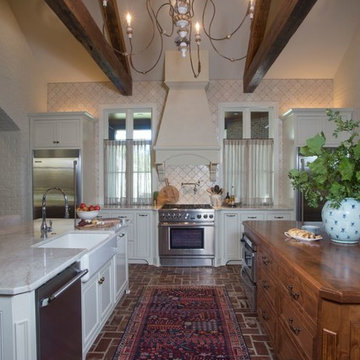
Chad Chenier
Mid-sized traditional galley separate kitchen in New Orleans with a farmhouse sink, recessed-panel cabinets, white cabinets, marble benchtops, white splashback, porcelain splashback, stainless steel appliances, brick floors and brown floor.
Mid-sized traditional galley separate kitchen in New Orleans with a farmhouse sink, recessed-panel cabinets, white cabinets, marble benchtops, white splashback, porcelain splashback, stainless steel appliances, brick floors and brown floor.
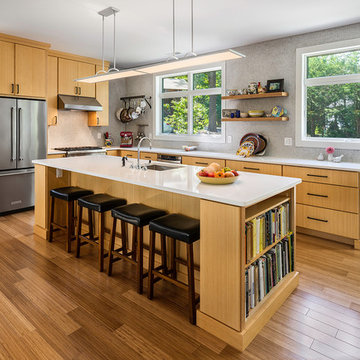
Photo of a contemporary l-shaped kitchen in Bridgeport with an undermount sink, flat-panel cabinets, ceramic splashback, stainless steel appliances, bamboo floors, with island, brown floor, light wood cabinets and grey splashback.
Kitchen with Bamboo Floors and Brick Floors Design Ideas
1