Kitchen with Brick Floors and Brown Floor Design Ideas
Refine by:
Budget
Sort by:Popular Today
1 - 20 of 312 photos
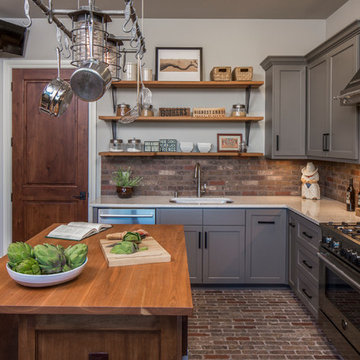
This scullery kitchen is located near the garage entrance to the home and the utility room. It is one of two kitchens in the home. The more formal entertaining kitchen is open to the formal living area. This kitchen provides an area for the bulk of the cooking and dish washing. It can also serve as a staging area for caterers when needed.
Counters: Viatera by LG - Minuet
Brick Back Splash and Floor: General Shale, Culpepper brick veneer
Light Fixture/Pot Rack: Troy - Brunswick, F3798, Aged Pewter finish
Cabinets, Shelves, Island Counter: Grandeur Cellars
Shelf Brackets: Rejuvenation Hardware, Portland shelf bracket, 10"
Cabinet Hardware: Emtek, Trinity, Flat Black finish
Barn Door Hardware: Register Dixon Custom Homes
Barn Door: Register Dixon Custom Homes
Wall and Ceiling Paint: Sherwin Williams - 7015 Repose Gray
Cabinet Paint: Sherwin Williams - 7019 Gauntlet Gray
Refrigerator: Electrolux - Icon Series
Dishwasher: Bosch 500 Series Bar Handle Dishwasher
Sink: Proflo - PFUS308, single bowl, under mount, stainless
Faucet: Kohler - Bellera, K-560, pull down spray, vibrant stainless finish
Stove: Bertazzoni 36" Dual Fuel Range with 5 burners
Vent Hood: Bertazzoni Heritage Series
Tre Dunham with Fine Focus Photography
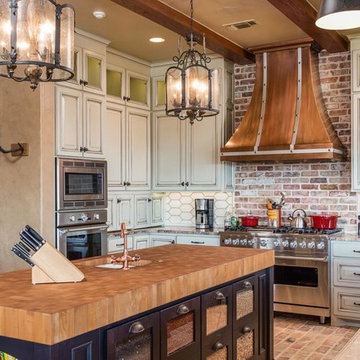
Photo of a country u-shaped kitchen in Austin with raised-panel cabinets, white cabinets, wood benchtops, white splashback, window splashback, stainless steel appliances, brick floors, with island and brown floor.
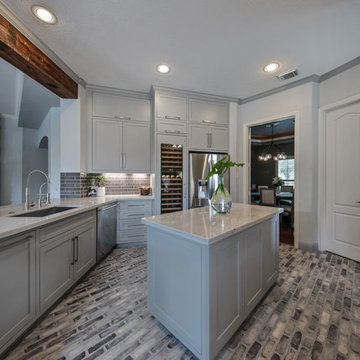
Design ideas for a mid-sized transitional l-shaped open plan kitchen in Houston with an undermount sink, recessed-panel cabinets, grey cabinets, marble benchtops, brown splashback, porcelain splashback, stainless steel appliances, brick floors, with island and brown floor.
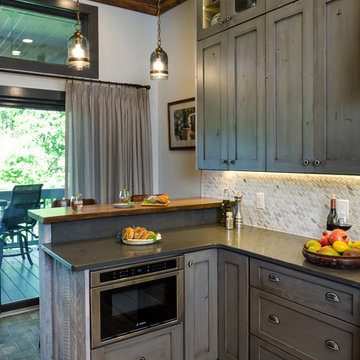
Inspiration for a large country galley separate kitchen in Charlotte with a farmhouse sink, shaker cabinets, distressed cabinets, granite benchtops, white splashback, mosaic tile splashback, stainless steel appliances, brick floors, no island and brown floor.
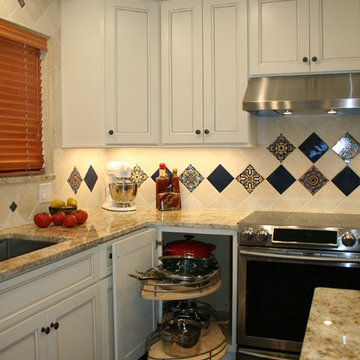
Diane Wandmaker
Photo of a mid-sized l-shaped open plan kitchen in Albuquerque with white cabinets, granite benchtops, white splashback, marble splashback, stainless steel appliances, brick floors, with island, an undermount sink, recessed-panel cabinets and brown floor.
Photo of a mid-sized l-shaped open plan kitchen in Albuquerque with white cabinets, granite benchtops, white splashback, marble splashback, stainless steel appliances, brick floors, with island, an undermount sink, recessed-panel cabinets and brown floor.

This is an example of a mid-sized country l-shaped separate kitchen in Milwaukee with a farmhouse sink, shaker cabinets, green cabinets, quartz benchtops, grey splashback, engineered quartz splashback, black appliances, brick floors, with island, brown floor, grey benchtop and exposed beam.
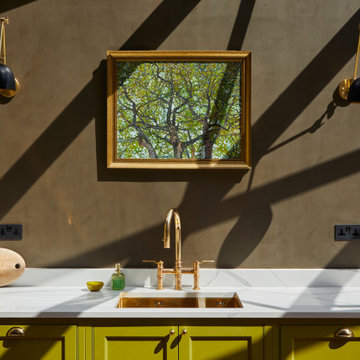
We completed a project in the charming city of York. This kitchen seamlessly blends style, functionality, and a touch of opulence. From the glass roof that bathes the space in natural light to the carefully designed feature wall for a captivating bar area, this kitchen is a true embodiment of sophistication. The first thing that catches your eye upon entering this kitchen is the striking lime green cabinets finished in Little Greene ‘Citrine’, adorned with elegant brushed golden handles from Heritage Brass.
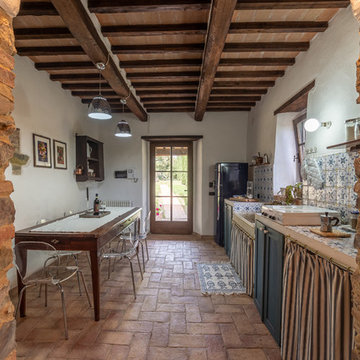
Maurizio Sorvillo
Photo of a country single-wall eat-in kitchen in Florence with a farmhouse sink, shaker cabinets, blue cabinets, tile benchtops, multi-coloured splashback, brick floors, no island, brown floor, multi-coloured benchtop and black appliances.
Photo of a country single-wall eat-in kitchen in Florence with a farmhouse sink, shaker cabinets, blue cabinets, tile benchtops, multi-coloured splashback, brick floors, no island, brown floor, multi-coloured benchtop and black appliances.

From the reclaimed brick flooring to the butcher block countertop on the island, this remodeled kitchen has everything a farmhouse desires. The range wall was the main focal point in this updated kitchen design. Hand-painted Tabarka terra-cotta tile creates a patterned wall that contrasts the white walls and beige cabinetry. Copper wall sconces and a custom painted vent hood complete the look, connecting to the black granite countertop on the perimeter cabinets and the oil rubbed bronze hardware. To finish out the farmhouse look, a shiplapped ceiling was installed.
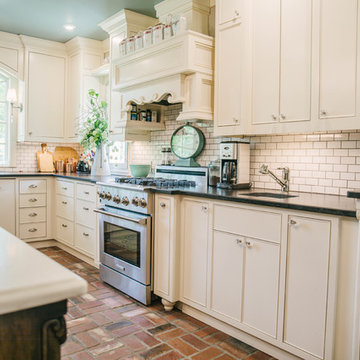
In Over My Head Photography
Inspiration for a mid-sized country u-shaped kitchen in Oklahoma City with an undermount sink, flat-panel cabinets, white cabinets, quartz benchtops, white splashback, subway tile splashback, panelled appliances, brick floors, with island, brown floor and white benchtop.
Inspiration for a mid-sized country u-shaped kitchen in Oklahoma City with an undermount sink, flat-panel cabinets, white cabinets, quartz benchtops, white splashback, subway tile splashback, panelled appliances, brick floors, with island, brown floor and white benchtop.
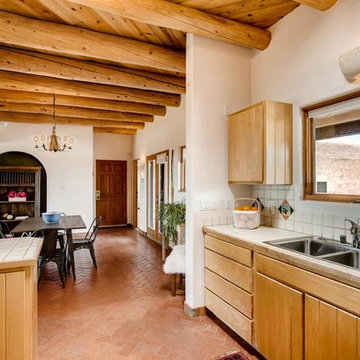
Barker Realty
Design ideas for a mid-sized u-shaped eat-in kitchen in Other with a double-bowl sink, flat-panel cabinets, light wood cabinets, tile benchtops, white splashback, ceramic splashback, white appliances, brick floors, a peninsula and brown floor.
Design ideas for a mid-sized u-shaped eat-in kitchen in Other with a double-bowl sink, flat-panel cabinets, light wood cabinets, tile benchtops, white splashback, ceramic splashback, white appliances, brick floors, a peninsula and brown floor.
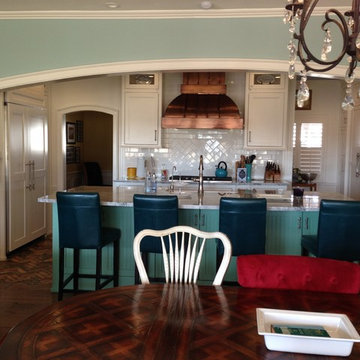
Inspiration for a large traditional single-wall eat-in kitchen in Austin with recessed-panel cabinets, white cabinets, white splashback, porcelain splashback, panelled appliances, brick floors, with island and brown floor.
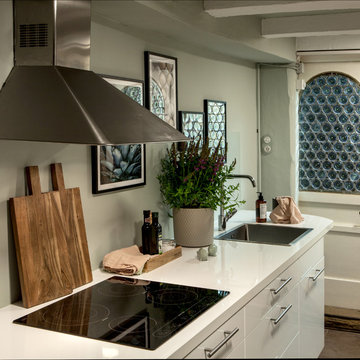
Interior Design Konzept & Umsetzung: EMMA B. HOME
Fotograf: Markus Tedeskino
Photo of a small country single-wall separate kitchen in Hamburg with an integrated sink, flat-panel cabinets, white cabinets, laminate benchtops, green splashback, stainless steel appliances, brick floors, no island, brown floor and white benchtop.
Photo of a small country single-wall separate kitchen in Hamburg with an integrated sink, flat-panel cabinets, white cabinets, laminate benchtops, green splashback, stainless steel appliances, brick floors, no island, brown floor and white benchtop.
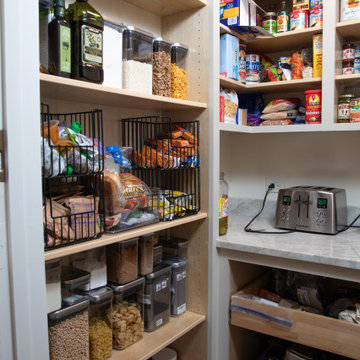
Photo of a mid-sized traditional l-shaped open plan kitchen in New Orleans with an undermount sink, recessed-panel cabinets, beige cabinets, quartzite benchtops, white splashback, ceramic splashback, stainless steel appliances, brick floors, with island, brown floor and white benchtop.
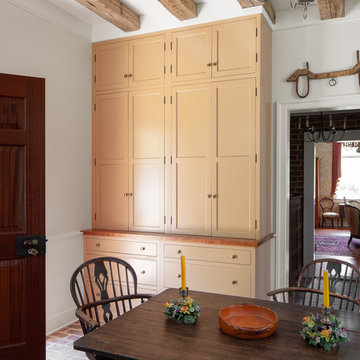
Kitchen house cupboards
Photo of a small country single-wall eat-in kitchen in Raleigh with a farmhouse sink, shaker cabinets, orange cabinets, wood benchtops, stainless steel appliances, brick floors, no island, brown floor, orange benchtop and exposed beam.
Photo of a small country single-wall eat-in kitchen in Raleigh with a farmhouse sink, shaker cabinets, orange cabinets, wood benchtops, stainless steel appliances, brick floors, no island, brown floor, orange benchtop and exposed beam.
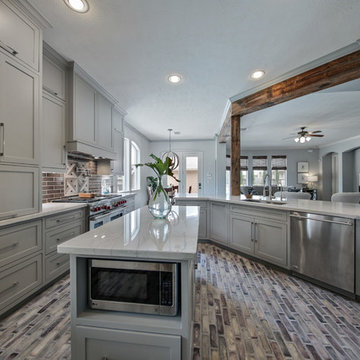
Inspiration for a mid-sized transitional l-shaped open plan kitchen in Houston with an undermount sink, recessed-panel cabinets, grey cabinets, marble benchtops, brown splashback, porcelain splashback, stainless steel appliances, brick floors, with island and brown floor.
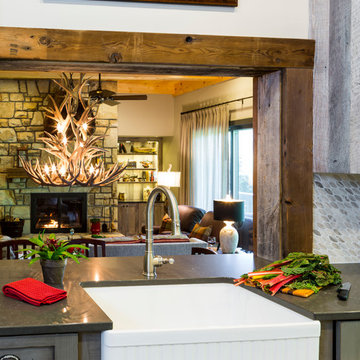
Large country galley separate kitchen in Charlotte with a farmhouse sink, shaker cabinets, distressed cabinets, granite benchtops, white splashback, mosaic tile splashback, stainless steel appliances, brick floors, no island and brown floor.
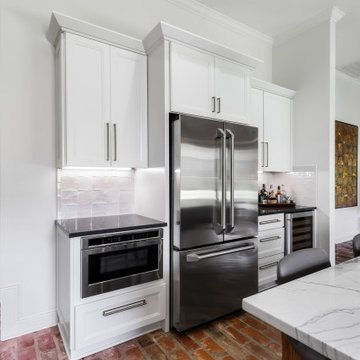
Large u-shaped eat-in kitchen in New Orleans with an undermount sink, recessed-panel cabinets, white cabinets, quartzite benchtops, white splashback, subway tile splashback, stainless steel appliances, brick floors, with island, brown floor and grey benchtop.
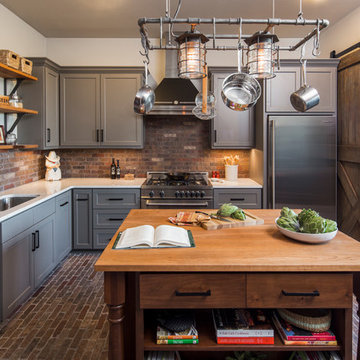
This scullery kitchen is located near the garage entrance to the home and the utility room. It is one of two kitchens in the home. The more formal entertaining kitchen is open to the formal living area. This kitchen provides an area for the bulk of the cooking and dish washing. It can also serve as a staging area for caterers when needed.
Counters: Viatera by LG - Minuet
Brick Back Splash and Floor: General Shale, Culpepper brick veneer
Light Fixture/Pot Rack: Troy - Brunswick, F3798, Aged Pewter finish
Cabinets, Shelves, Island Counter: Grandeur Cellars
Shelf Brackets: Rejuvenation Hardware, Portland shelf bracket, 10"
Cabinet Hardware: Emtek, Trinity, Flat Black finish
Barn Door Hardware: Register Dixon Custom Homes
Barn Door: Register Dixon Custom Homes
Wall and Ceiling Paint: Sherwin Williams - 7015 Repose Gray
Cabinet Paint: Sherwin Williams - 7019 Gauntlet Gray
Refrigerator: Electrolux - Icon Series
Dishwasher: Bosch 500 Series Bar Handle Dishwasher
Sink: Proflo - PFUS308, single bowl, under mount, stainless
Faucet: Kohler - Bellera, K-560, pull down spray, vibrant stainless finish
Stove: Bertazzoni 36" Dual Fuel Range with 5 burners
Vent Hood: Bertazzoni Heritage Series
Tre Dunham with Fine Focus Photography
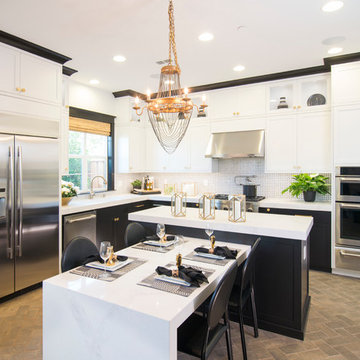
Uppers:
• Material – Painted Maple
• Finish – Super White
• Door Style – Shaker
Base & Island:
• Material – Painted Maple
• Finish – Ultimate Black
• Door Style – Shaker
Kitchen with Brick Floors and Brown Floor Design Ideas
1