Kitchen with Brick Floors and multiple Islands Design Ideas
Refine by:
Budget
Sort by:Popular Today
21 - 40 of 60 photos
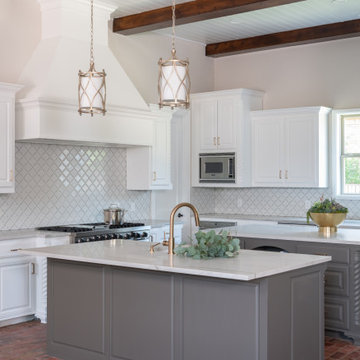
Transitional kitchen in Dallas with raised-panel cabinets, white cabinets, white splashback, stainless steel appliances, brick floors, multiple islands and white benchtop.
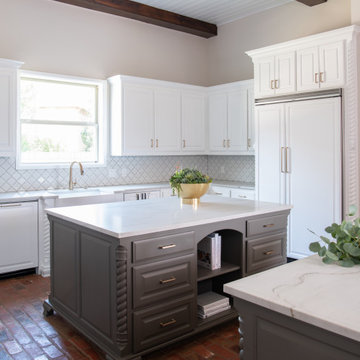
We brought this kitchen from Tuscan to Transitional with paint, countertops, hardware, and lighting. The vent hood was a custom piece to match the cabinets and create a cohesive feel. Unnecessary cabinets were removed to allow for a larger window, and more natural light. The stone wall was removed, and fireplace streamlined to make the transition from the kitchen more open.
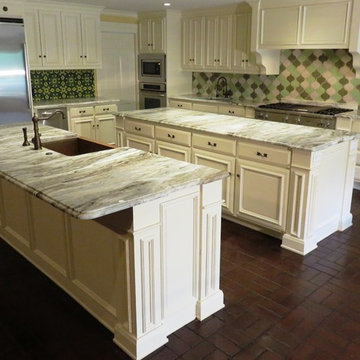
Inspiration for a large traditional l-shaped eat-in kitchen in Dallas with a farmhouse sink, raised-panel cabinets, white cabinets, granite benchtops, green splashback, ceramic splashback, stainless steel appliances, brick floors and multiple islands.

This expansive kitchen with two islands, and bar top seating looks onto a dining area with a stained glass panel. The entryway is on the other side of the stained glass panel, and off to the right is a great room.
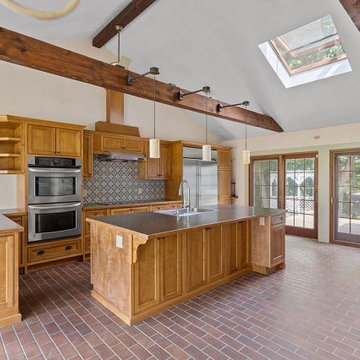
Remodeled Great Room into Chef'sstyle kitchen, TV area and Dining
Photo of an expansive transitional single-wall open plan kitchen in Boston with a drop-in sink, beaded inset cabinets, medium wood cabinets, laminate benchtops, grey splashback, porcelain splashback, stainless steel appliances, brick floors, multiple islands, multi-coloured floor, black benchtop and vaulted.
Photo of an expansive transitional single-wall open plan kitchen in Boston with a drop-in sink, beaded inset cabinets, medium wood cabinets, laminate benchtops, grey splashback, porcelain splashback, stainless steel appliances, brick floors, multiple islands, multi-coloured floor, black benchtop and vaulted.
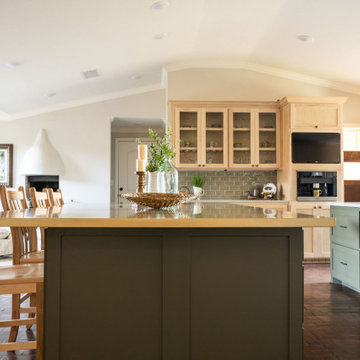
Part of an expansive kitchen with two islands, an entry to a butler's pantry, and a seating area.
Photo of an expansive u-shaped open plan kitchen in Other with shaker cabinets, quartzite benchtops, green splashback, stainless steel appliances, brick floors, multiple islands, red floor, beige benchtop, vaulted, an undermount sink and subway tile splashback.
Photo of an expansive u-shaped open plan kitchen in Other with shaker cabinets, quartzite benchtops, green splashback, stainless steel appliances, brick floors, multiple islands, red floor, beige benchtop, vaulted, an undermount sink and subway tile splashback.

From the reclaimed brick flooring to the butcher block countertop on the island, this remodeled kitchen has everything a farmhouse desires. The range wall was the main focal point in this updated kitchen design. Hand-painted Tabarka terra-cotta tile creates a patterned wall that contrasts the white walls and beige cabinetry. Copper wall sconces and a custom painted vent hood complete the look, connecting to the black granite countertop on the perimeter cabinets and the oil rubbed bronze hardware. To finish out the farmhouse look, a shiplapped ceiling was installed.
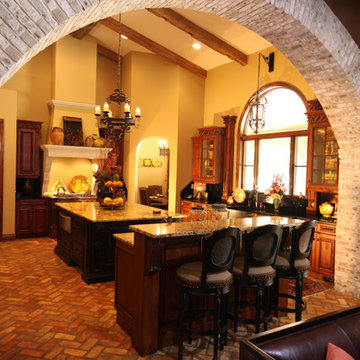
Custom Cabinetry by- Ocala Kitchen and Bath Inc., Ocala Florida.
Photography by- Alan Youngblood Images, Ocala Florida.
Mid-sized mediterranean open plan kitchen in Orlando with a farmhouse sink, glass-front cabinets, medium wood cabinets, granite benchtops, black splashback, stone slab splashback, stainless steel appliances, brick floors and multiple islands.
Mid-sized mediterranean open plan kitchen in Orlando with a farmhouse sink, glass-front cabinets, medium wood cabinets, granite benchtops, black splashback, stone slab splashback, stainless steel appliances, brick floors and multiple islands.
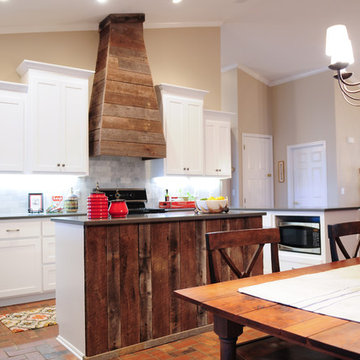
Livingston Cabinets. This newly designed kitchen was accomplished by combining rustic and contemporary elements.
Mid-sized country galley eat-in kitchen in Birmingham with a double-bowl sink, shaker cabinets, white cabinets, quartzite benchtops, white splashback, subway tile splashback, stainless steel appliances, brick floors and multiple islands.
Mid-sized country galley eat-in kitchen in Birmingham with a double-bowl sink, shaker cabinets, white cabinets, quartzite benchtops, white splashback, subway tile splashback, stainless steel appliances, brick floors and multiple islands.
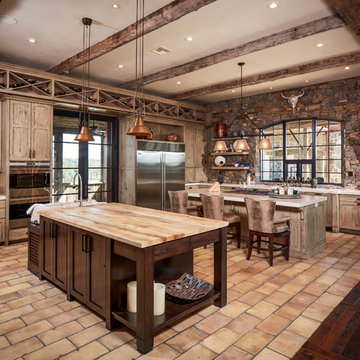
photos by Steve Chenn
This is an example of a large country l-shaped eat-in kitchen in Houston with a farmhouse sink, raised-panel cabinets, light wood cabinets, wood benchtops, multi-coloured splashback, brick splashback, stainless steel appliances, brick floors, multiple islands and beige floor.
This is an example of a large country l-shaped eat-in kitchen in Houston with a farmhouse sink, raised-panel cabinets, light wood cabinets, wood benchtops, multi-coloured splashback, brick splashback, stainless steel appliances, brick floors, multiple islands and beige floor.
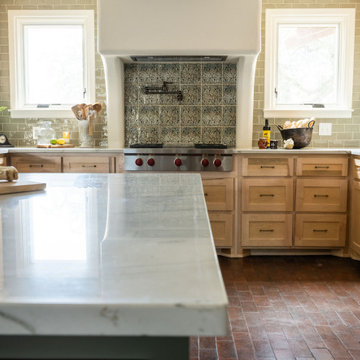
An expansive chef's kitchen features top of the line stainless steel appliances, a custom vent hood, two islands, brick flooring, ample storage, and natural light
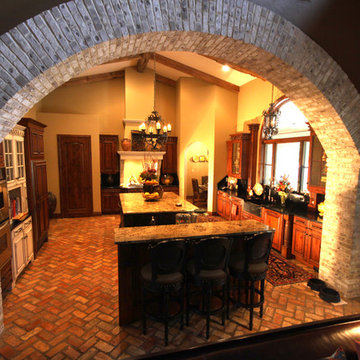
Mid-sized separate kitchen in Orlando with an undermount sink, beaded inset cabinets, beige cabinets, granite benchtops, black splashback, stone slab splashback, stainless steel appliances, brick floors and multiple islands.
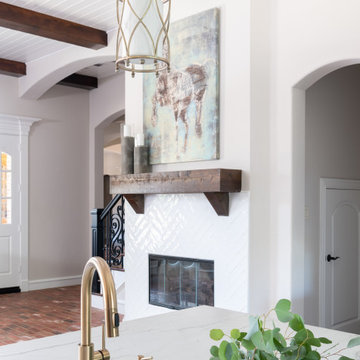
We brought this kitchen from Tuscan to Transitional with paint, countertops, hardware, and lighting. The vent hood was a custom piece to match the cabinets and create a cohesive feel. Unnecessary cabinets were removed to allow for a larger window, and more natural light. The stone wall was removed, and fireplace streamlined to make the transition from the kitchen more open.
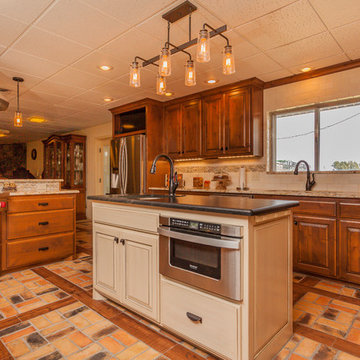
A glazed painted island with a dark counter top complements the stained wood cabinets with a lighter countertop
Large country l-shaped eat-in kitchen in Dallas with a double-bowl sink, raised-panel cabinets, medium wood cabinets, granite benchtops, beige splashback, ceramic splashback, stainless steel appliances, brick floors and multiple islands.
Large country l-shaped eat-in kitchen in Dallas with a double-bowl sink, raised-panel cabinets, medium wood cabinets, granite benchtops, beige splashback, ceramic splashback, stainless steel appliances, brick floors and multiple islands.
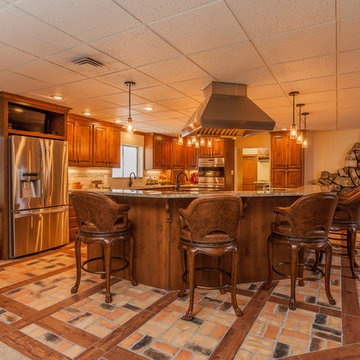
A mix of wood and stone gives this open kitchen a warm rustic feel.
Design ideas for a large country l-shaped eat-in kitchen in Dallas with a double-bowl sink, raised-panel cabinets, medium wood cabinets, granite benchtops, beige splashback, ceramic splashback, stainless steel appliances, brick floors and multiple islands.
Design ideas for a large country l-shaped eat-in kitchen in Dallas with a double-bowl sink, raised-panel cabinets, medium wood cabinets, granite benchtops, beige splashback, ceramic splashback, stainless steel appliances, brick floors and multiple islands.
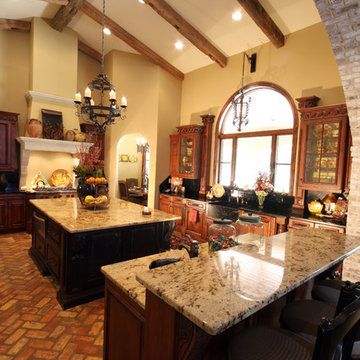
Mid-sized transitional separate kitchen in Orlando with a farmhouse sink, beaded inset cabinets, medium wood cabinets, granite benchtops, black splashback, stone slab splashback, panelled appliances, brick floors and multiple islands.
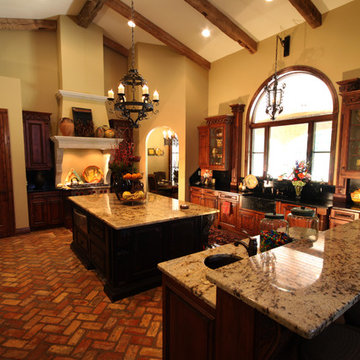
Photo of a mid-sized country separate kitchen in Orlando with a farmhouse sink, beaded inset cabinets, medium wood cabinets, granite benchtops, black splashback, stone slab splashback, brick floors, multiple islands and panelled appliances.
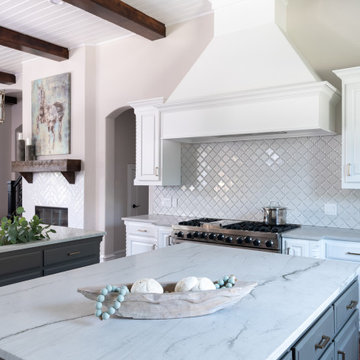
We brought this kitchen from Tuscan to Transitional with paint, countertops, hardware, and lighting. The vent hood was a custom piece to match the cabinets and create a cohesive feel. Unnecessary cabinets were removed to allow for a larger window, and more natural light.
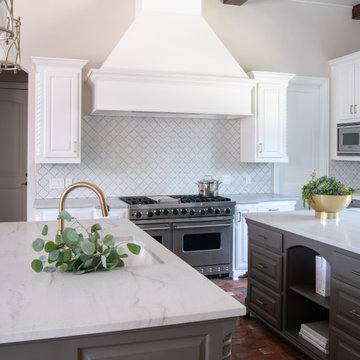
We brought this kitchen from Tuscan to Transitional with paint, countertops, hardware, and lighting. The vent hood was a custom piece to match the cabinets and create a cohesive feel. Unnecessary cabinets were removed to allow for a larger window, and more natural light.
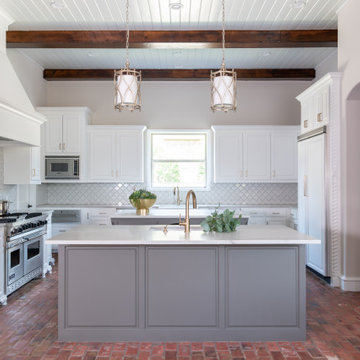
Transitional kitchen in Dallas with white splashback, stainless steel appliances, brick floors, multiple islands and white benchtop.
Kitchen with Brick Floors and multiple Islands Design Ideas
2