Kitchen with Brick Floors Design Ideas
Refine by:
Budget
Sort by:Popular Today
41 - 60 of 2,206 photos
Item 1 of 2
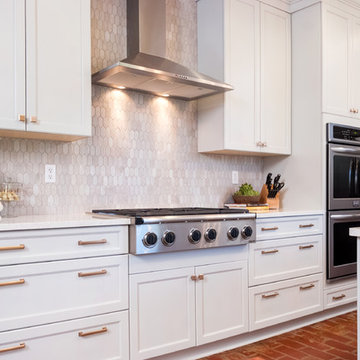
Don Kadair
Mid-sized transitional u-shaped eat-in kitchen in New Orleans with an undermount sink, shaker cabinets, grey cabinets, quartz benchtops, multi-coloured splashback, stone tile splashback, stainless steel appliances, brick floors and with island.
Mid-sized transitional u-shaped eat-in kitchen in New Orleans with an undermount sink, shaker cabinets, grey cabinets, quartz benchtops, multi-coloured splashback, stone tile splashback, stainless steel appliances, brick floors and with island.
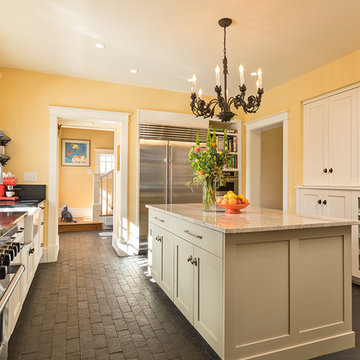
Photo of a large traditional galley separate kitchen in Albuquerque with a farmhouse sink, shaker cabinets, beige cabinets, stainless steel appliances, brick floors, with island, black floor and soapstone benchtops.
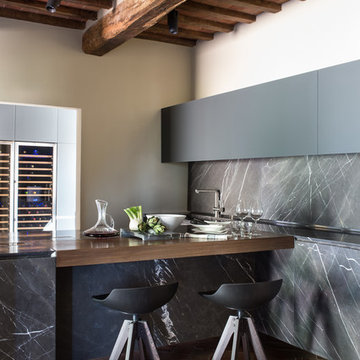
Photo by Francesca Pagliai
Design ideas for a mid-sized contemporary single-wall open plan kitchen in Florence with flat-panel cabinets, grey cabinets, marble benchtops, grey splashback, stone slab splashback, brick floors and a peninsula.
Design ideas for a mid-sized contemporary single-wall open plan kitchen in Florence with flat-panel cabinets, grey cabinets, marble benchtops, grey splashback, stone slab splashback, brick floors and a peninsula.
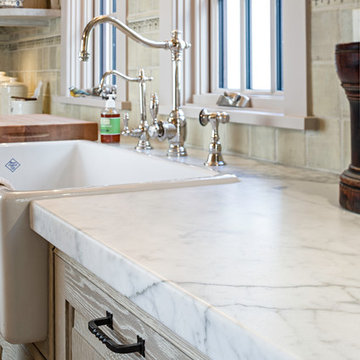
Inspiration for a mid-sized country u-shaped separate kitchen in Burlington with a farmhouse sink, raised-panel cabinets, distressed cabinets, marble benchtops, beige splashback, ceramic splashback, panelled appliances, brick floors and with island.
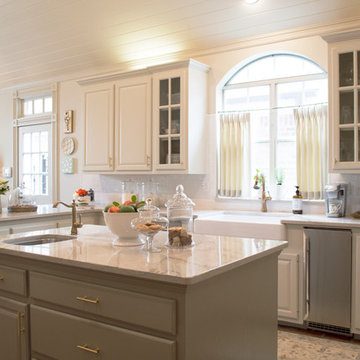
Entre Nous Design
Inspiration for a mid-sized transitional l-shaped open plan kitchen in New Orleans with a farmhouse sink, raised-panel cabinets, white cabinets, marble benchtops, white splashback, porcelain splashback, stainless steel appliances, with island and brick floors.
Inspiration for a mid-sized transitional l-shaped open plan kitchen in New Orleans with a farmhouse sink, raised-panel cabinets, white cabinets, marble benchtops, white splashback, porcelain splashback, stainless steel appliances, with island and brick floors.
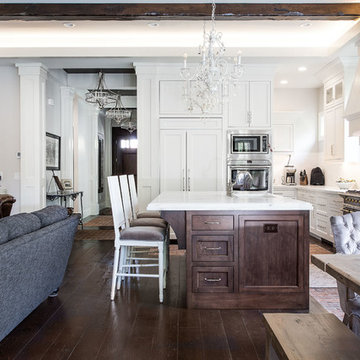
Scot Zimmerman
Large arts and crafts l-shaped eat-in kitchen in Salt Lake City with an undermount sink, shaker cabinets, white cabinets, marble benchtops, white splashback, subway tile splashback, stainless steel appliances, brick floors and with island.
Large arts and crafts l-shaped eat-in kitchen in Salt Lake City with an undermount sink, shaker cabinets, white cabinets, marble benchtops, white splashback, subway tile splashback, stainless steel appliances, brick floors and with island.
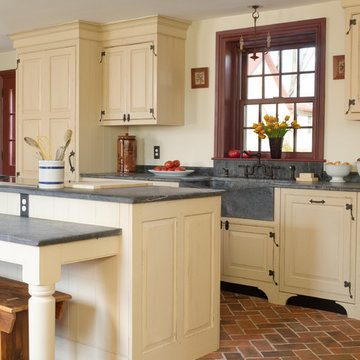
Gridley+Graves Photographers
This is an example of a mid-sized country single-wall eat-in kitchen in Philadelphia with a farmhouse sink, raised-panel cabinets, with island, brick floors, panelled appliances, beige cabinets, concrete benchtops, red floor and grey benchtop.
This is an example of a mid-sized country single-wall eat-in kitchen in Philadelphia with a farmhouse sink, raised-panel cabinets, with island, brick floors, panelled appliances, beige cabinets, concrete benchtops, red floor and grey benchtop.
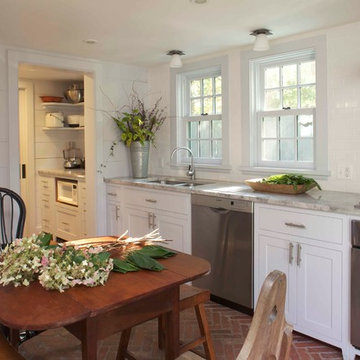
Photo: Mick Hales
Photo of a country eat-in kitchen in New York with a double-bowl sink, shaker cabinets, white cabinets, white splashback, subway tile splashback, stainless steel appliances, marble benchtops and brick floors.
Photo of a country eat-in kitchen in New York with a double-bowl sink, shaker cabinets, white cabinets, white splashback, subway tile splashback, stainless steel appliances, marble benchtops and brick floors.
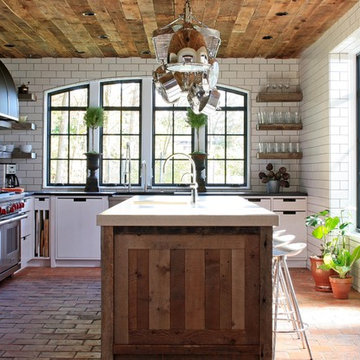
Photo of a contemporary l-shaped kitchen in Chicago with flat-panel cabinets, white cabinets, white splashback, subway tile splashback, stainless steel appliances and brick floors.
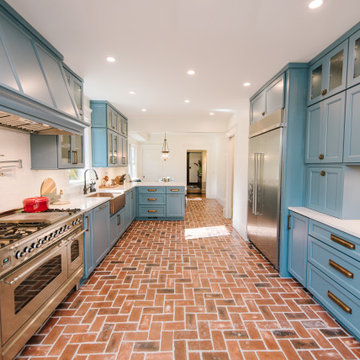
Photo of a mid-sized eclectic galley eat-in kitchen in Atlanta with a farmhouse sink, flat-panel cabinets, blue cabinets, quartz benchtops, white splashback, porcelain splashback, stainless steel appliances, brick floors, a peninsula and white benchtop.
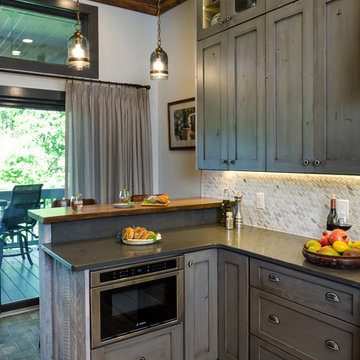
Inspiration for a large country galley separate kitchen in Charlotte with a farmhouse sink, shaker cabinets, distressed cabinets, granite benchtops, white splashback, mosaic tile splashback, stainless steel appliances, brick floors, no island and brown floor.
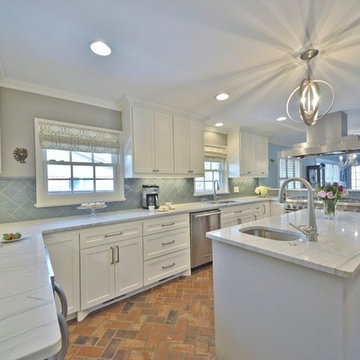
Inspiration for a mid-sized transitional u-shaped eat-in kitchen in Oklahoma City with an undermount sink, shaker cabinets, white cabinets, quartzite benchtops, blue splashback, glass tile splashback, stainless steel appliances and brick floors.

We completed a project in the charming city of York. This kitchen seamlessly blends style, functionality, and a touch of opulence. From the glass roof that bathes the space in natural light to the carefully designed feature wall for a captivating bar area, this kitchen is a true embodiment of sophistication. The first thing that catches your eye upon entering this kitchen is the striking lime green cabinets finished in Little Greene ‘Citrine’, adorned with elegant brushed golden handles from Heritage Brass.
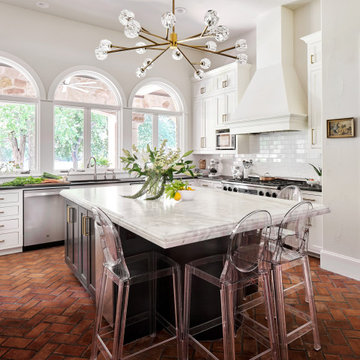
Updated traditional kitchen on Lake Austin, with cabinets in Sherwin Williams "Greek Villa" and "Iron Ore", and walls in "Neutral Ground".
This is an example of an expansive traditional u-shaped kitchen in Austin with an undermount sink, shaker cabinets, white cabinets, marble benchtops, white splashback, subway tile splashback, stainless steel appliances, brick floors and with island.
This is an example of an expansive traditional u-shaped kitchen in Austin with an undermount sink, shaker cabinets, white cabinets, marble benchtops, white splashback, subway tile splashback, stainless steel appliances, brick floors and with island.
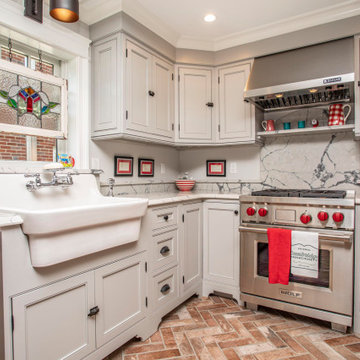
Design ideas for a country l-shaped kitchen in Boston with a farmhouse sink, beaded inset cabinets, grey cabinets, grey splashback, stainless steel appliances, brick floors, brown floor and white benchtop.
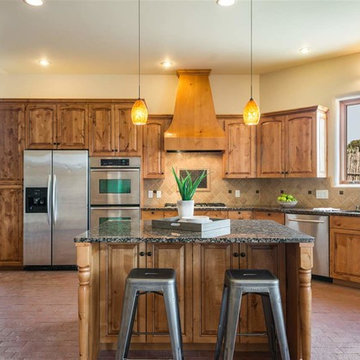
Sotheby's Realty
Large l-shaped eat-in kitchen in Other with a double-bowl sink, granite benchtops, beige splashback, stone tile splashback, stainless steel appliances, brick floors, with island, brown floor and multi-coloured benchtop.
Large l-shaped eat-in kitchen in Other with a double-bowl sink, granite benchtops, beige splashback, stone tile splashback, stainless steel appliances, brick floors, with island, brown floor and multi-coloured benchtop.
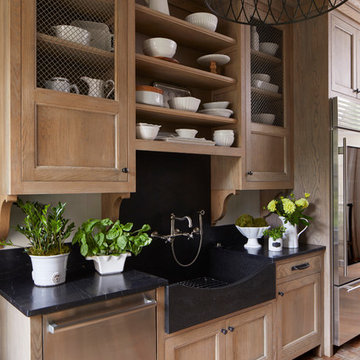
Jean Allsopp
Design ideas for a beach style kitchen in Other with a farmhouse sink, open cabinets, light wood cabinets, black splashback, stainless steel appliances, brick floors, red floor and black benchtop.
Design ideas for a beach style kitchen in Other with a farmhouse sink, open cabinets, light wood cabinets, black splashback, stainless steel appliances, brick floors, red floor and black benchtop.
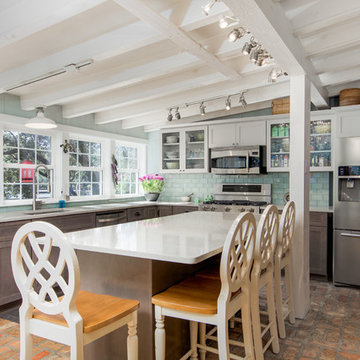
Kitchen remodeling project where the homeowners decided to update their kitchen to a more transitional look by installing new custom cabinets. They went with a mission door by Bridgewood Advantage Series done in Maple. For the base cabinets they went with a stone color while the upper cabinets and pantry were done in boulder. For the countertops they went with a Quartz 3 cm and the backsplash was done in a glass subway tile. Some additional touches we included were a bookcase on the end of the island for cookbooks and a custom hutch/coffee station. To complete the new look we also installed oversized Harlow Glass knobs on the upper cabinets and Bordeaux Cabinet pulls on lower cabinets.
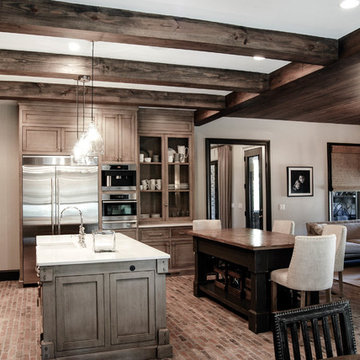
Inspiration for a country eat-in kitchen in Other with an undermount sink, glass-front cabinets, distressed cabinets, brick floors and multiple islands.
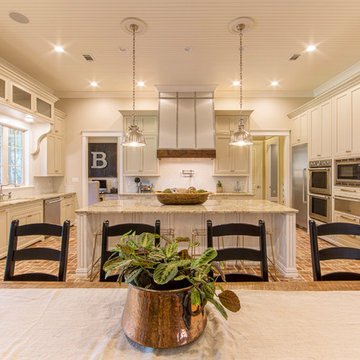
Photo Credit: Al Pursley
This new home features custom tile, brick work, granite, painted cabinetry, custom furnishings, ceiling treatments, screen porch, outdoor kitchen and a complete custom design plan implemented throughout.
Kitchen with Brick Floors Design Ideas
3