All Ceiling Designs Kitchen with Brick Floors Design Ideas
Refine by:
Budget
Sort by:Popular Today
1 - 20 of 152 photos

From the reclaimed brick flooring to the butcher block countertop on the island, this remodeled kitchen has everything a farmhouse desires. The range wall was the main focal point in this updated kitchen design. Hand-painted Tabarka terra-cotta tile creates a patterned wall that contrasts the white walls and beige cabinetry. Copper wall sconces and a custom painted vent hood complete the look, connecting to the black granite countertop on the perimeter cabinets and the oil rubbed bronze hardware. To finish out the farmhouse look, a shiplapped ceiling was installed.

This is an example of a mid-sized country l-shaped separate kitchen in Milwaukee with a farmhouse sink, shaker cabinets, green cabinets, quartz benchtops, grey splashback, engineered quartz splashback, black appliances, brick floors, with island, brown floor, grey benchtop and exposed beam.
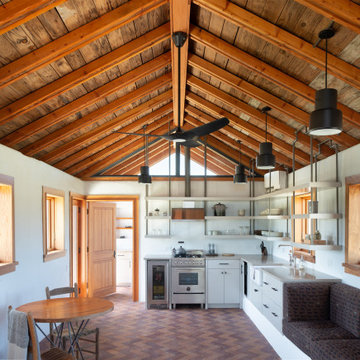
Other historic traces remain such as the feeding trough, now converted into bench seating. However, the renovation includes many updates as well. A dual toned herringbone Endicott brick floor replaces the slab floor formerly sloped for drainage.

Photo of a large traditional u-shaped separate kitchen in Houston with beaded inset cabinets, medium wood cabinets, marble benchtops, white splashback, marble splashback, panelled appliances, brick floors, with island, red floor, multi-coloured benchtop, coffered and a farmhouse sink.

A custom kitchen in Rustic Hickory with a Distressed Painted Alder Island. Rich wood tones pair nicely with the lovely view of the woods and creek out the kitchen windows. The island draws your attention without distracting from the overall beauty of the home and setting.
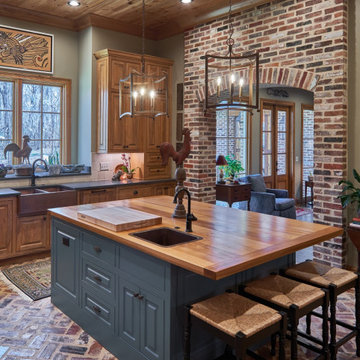
Design ideas for a large country l-shaped kitchen in Jackson with a farmhouse sink, raised-panel cabinets, medium wood cabinets, wood benchtops, grey splashback, brick floors, with island, multi-coloured floor, brown benchtop and wood.
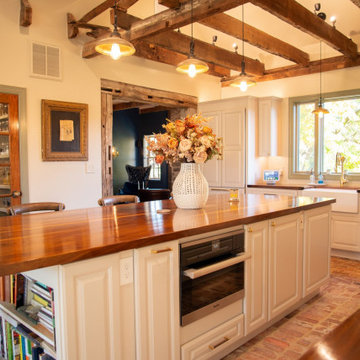
Kitchen
Photo of a large country eat-in kitchen in DC Metro with a farmhouse sink, raised-panel cabinets, white cabinets, wood benchtops, brick floors, with island and exposed beam.
Photo of a large country eat-in kitchen in DC Metro with a farmhouse sink, raised-panel cabinets, white cabinets, wood benchtops, brick floors, with island and exposed beam.
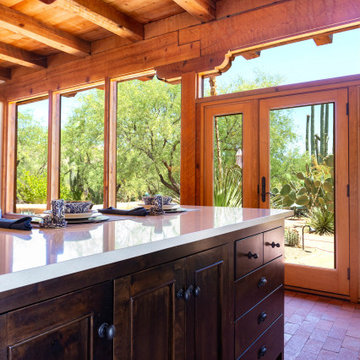
Inspiration for a small country galley kitchen in Phoenix with an undermount sink, shaker cabinets, dark wood cabinets, quartz benchtops, multi-coloured splashback, cement tile splashback, stainless steel appliances, brick floors, with island, beige benchtop and wood.
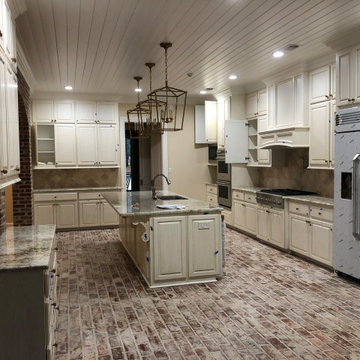
Inspiration for an expansive single-wall open plan kitchen in Other with an undermount sink, raised-panel cabinets, white cabinets, granite benchtops, multi-coloured splashback, ceramic splashback, stainless steel appliances, brick floors, with island, multi-coloured floor, multi-coloured benchtop and wood.

This is an example of a mid-sized country l-shaped separate kitchen in Milwaukee with a farmhouse sink, shaker cabinets, green cabinets, quartz benchtops, grey splashback, engineered quartz splashback, black appliances, brick floors, with island, brown floor, grey benchtop and exposed beam.
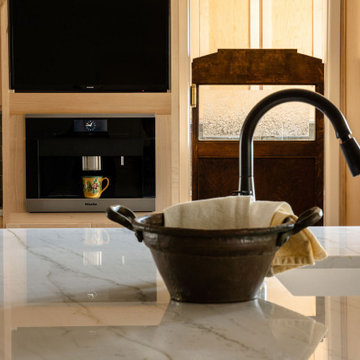
A view towards the butler's pantry from one of two kitchen islands.
This is an example of an expansive u-shaped open plan kitchen in Other with an undermount sink, shaker cabinets, light wood cabinets, quartzite benchtops, green splashback, subway tile splashback, stainless steel appliances, brick floors, multiple islands, red floor, white benchtop and vaulted.
This is an example of an expansive u-shaped open plan kitchen in Other with an undermount sink, shaker cabinets, light wood cabinets, quartzite benchtops, green splashback, subway tile splashback, stainless steel appliances, brick floors, multiple islands, red floor, white benchtop and vaulted.
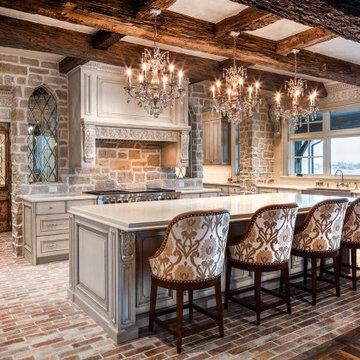
Victorian Kitchen featuring natural stone walls, reclaimed beams, and brick flooring.
This is an example of a large traditional galley open plan kitchen in Salt Lake City with flat-panel cabinets, white cabinets, beige splashback, slate splashback, stainless steel appliances, brick floors, multiple islands, red floor, white benchtop and exposed beam.
This is an example of a large traditional galley open plan kitchen in Salt Lake City with flat-panel cabinets, white cabinets, beige splashback, slate splashback, stainless steel appliances, brick floors, multiple islands, red floor, white benchtop and exposed beam.
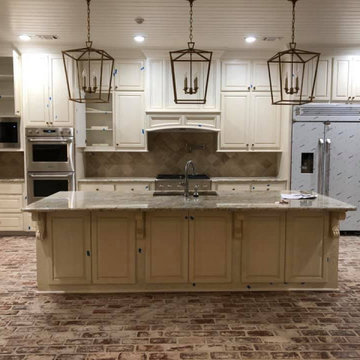
Expansive single-wall open plan kitchen in Other with an undermount sink, raised-panel cabinets, white cabinets, granite benchtops, multi-coloured splashback, ceramic splashback, stainless steel appliances, brick floors, with island, multi-coloured floor, multi-coloured benchtop and wood.
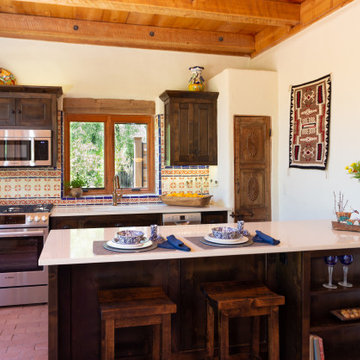
Open concept small but updated kitchen. With drawer refrigerator and freezer on island.
Photo of a small galley kitchen in Phoenix with an undermount sink, shaker cabinets, dark wood cabinets, quartz benchtops, multi-coloured splashback, cement tile splashback, stainless steel appliances, brick floors, with island, beige benchtop and wood.
Photo of a small galley kitchen in Phoenix with an undermount sink, shaker cabinets, dark wood cabinets, quartz benchtops, multi-coloured splashback, cement tile splashback, stainless steel appliances, brick floors, with island, beige benchtop and wood.
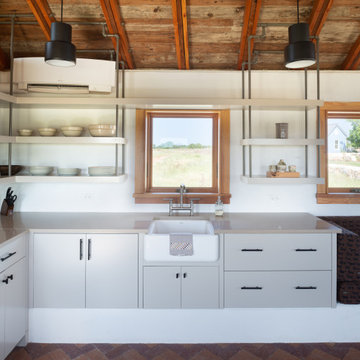
A new kitchen provides the comfort of home with a farmhouse sink, under-counter refrigerator, propane stove, and custom millwork shelving.
Inspiration for a small l-shaped open plan kitchen in Austin with a farmhouse sink, open cabinets, grey cabinets, solid surface benchtops, stainless steel appliances, brick floors, no island, red floor, grey benchtop and exposed beam.
Inspiration for a small l-shaped open plan kitchen in Austin with a farmhouse sink, open cabinets, grey cabinets, solid surface benchtops, stainless steel appliances, brick floors, no island, red floor, grey benchtop and exposed beam.
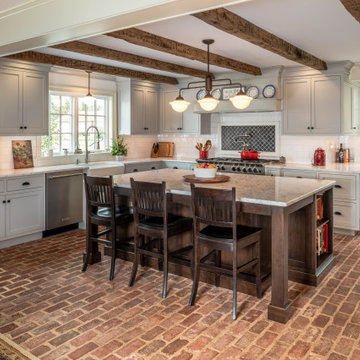
This is an example of a large country eat-in kitchen in Philadelphia with white splashback, subway tile splashback, stainless steel appliances, brick floors, with island, red floor, exposed beam, flat-panel cabinets, grey cabinets and white benchtop.
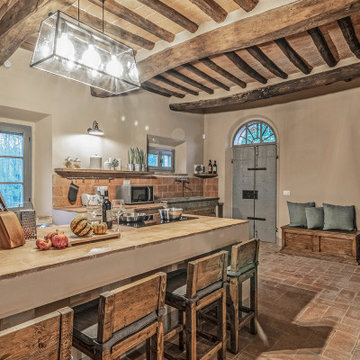
Cucina - Piano Primo - Post Opera
This is an example of a large country galley eat-in kitchen in Florence with a farmhouse sink, beaded inset cabinets, distressed cabinets, tile benchtops, stainless steel appliances, brick floors, with island, orange floor, orange benchtop and exposed beam.
This is an example of a large country galley eat-in kitchen in Florence with a farmhouse sink, beaded inset cabinets, distressed cabinets, tile benchtops, stainless steel appliances, brick floors, with island, orange floor, orange benchtop and exposed beam.
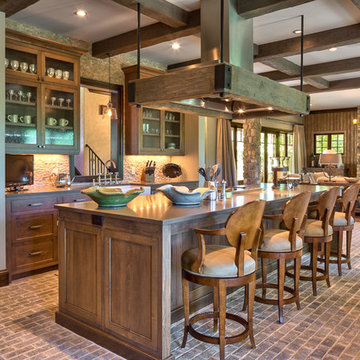
Kevin Meechan Photography
Photo of a large country single-wall open plan kitchen in Other with recessed-panel cabinets, distressed cabinets, quartzite benchtops, beige splashback, mosaic tile splashback, stainless steel appliances, brick floors, with island, beige benchtop and exposed beam.
Photo of a large country single-wall open plan kitchen in Other with recessed-panel cabinets, distressed cabinets, quartzite benchtops, beige splashback, mosaic tile splashback, stainless steel appliances, brick floors, with island, beige benchtop and exposed beam.
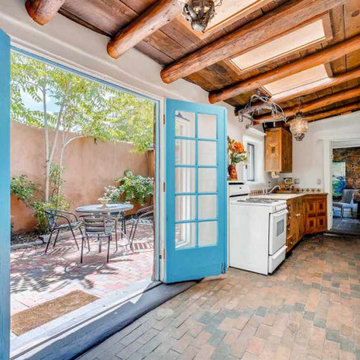
1934 adobe with brick flooring, exposed wood beams and ceiling, french doors, enclosed patio
This is an example of a kitchen in Albuquerque with brick floors, red floor and exposed beam.
This is an example of a kitchen in Albuquerque with brick floors, red floor and exposed beam.
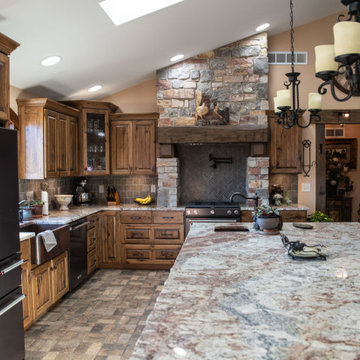
A custom kitchen in Rustic Hickory with a Distressed Painted Alder Island. Rich wood tones pair nicely with the lovely view of the woods and creek out the kitchen windows. The island draws your attention without distracting from the overall beauty of the home and setting.
All Ceiling Designs Kitchen with Brick Floors Design Ideas
1