Kitchen with Brick Floors Design Ideas
Refine by:
Budget
Sort by:Popular Today
1 - 20 of 58 photos
Item 1 of 3
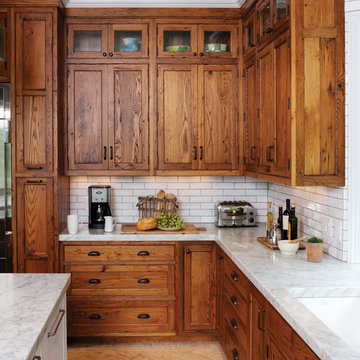
Reclaimed Chestnut cabinetry reaches all the way to the ceiling in a door over door configuration.
Photo Credit: Crown Point Cabinetry
Inspiration for a country l-shaped kitchen in Burlington with an undermount sink, recessed-panel cabinets, medium wood cabinets, granite benchtops, white splashback, subway tile splashback and brick floors.
Inspiration for a country l-shaped kitchen in Burlington with an undermount sink, recessed-panel cabinets, medium wood cabinets, granite benchtops, white splashback, subway tile splashback and brick floors.
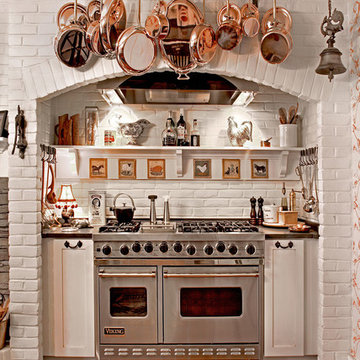
White brick surrounds this stainless steel double oven range. While copper pots, a traditional dinner bell and rooster figurines provide the perfect farmhouse chic accents in this kitchen.
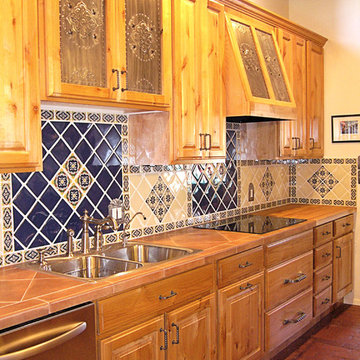
Mid-sized traditional single-wall open plan kitchen in Portland with a drop-in sink, raised-panel cabinets, medium wood cabinets, blue splashback, ceramic splashback, stainless steel appliances, brick floors, with island and red floor.
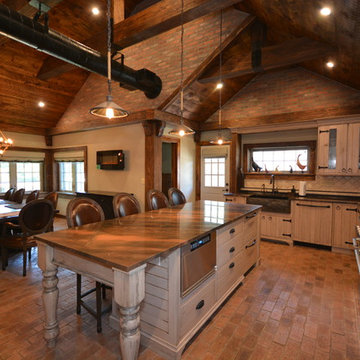
Sue Sotera
custom designed kitchen with wire brushed cabinets,vaulted ceilings ,brick walls
Charles Nostrand exquisite kitchens
Large country l-shaped eat-in kitchen in New York with a farmhouse sink, beige cabinets, quartzite benchtops, beige splashback, limestone splashback, stainless steel appliances, brick floors, with island and orange floor.
Large country l-shaped eat-in kitchen in New York with a farmhouse sink, beige cabinets, quartzite benchtops, beige splashback, limestone splashback, stainless steel appliances, brick floors, with island and orange floor.
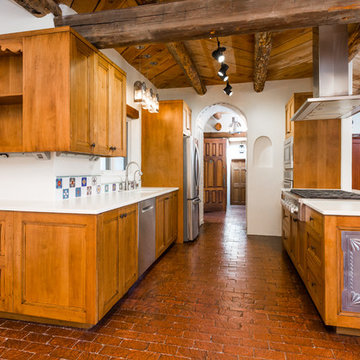
Inspiration for a mid-sized galley eat-in kitchen in Albuquerque with an undermount sink, shaker cabinets, medium wood cabinets, quartz benchtops, multi-coloured splashback, porcelain splashback, stainless steel appliances, brick floors, a peninsula, red floor and beige benchtop.
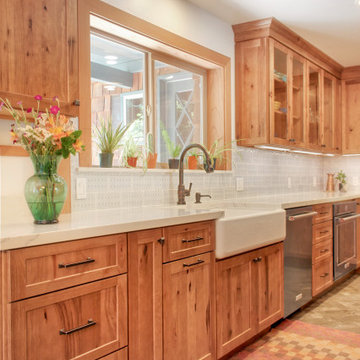
Photo of a mid-sized country l-shaped open plan kitchen in Other with a farmhouse sink, shaker cabinets, medium wood cabinets, quartz benchtops, blue splashback, ceramic splashback, stainless steel appliances, brick floors, with island, brown floor and white benchtop.
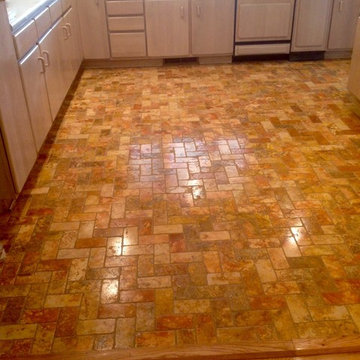
Inspiration for a mid-sized u-shaped eat-in kitchen in Albuquerque with an undermount sink, flat-panel cabinets, light wood cabinets, granite benchtops, brick floors and no island.

This is an example of a mid-sized country l-shaped separate kitchen in Milwaukee with a farmhouse sink, shaker cabinets, green cabinets, quartz benchtops, grey splashback, engineered quartz splashback, black appliances, brick floors, with island, brown floor, grey benchtop and exposed beam.
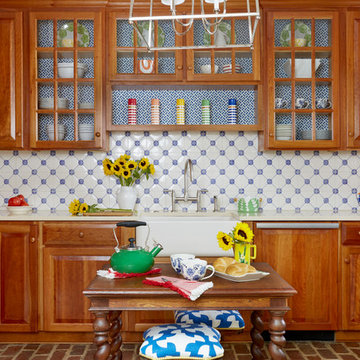
Design ideas for a transitional u-shaped kitchen in DC Metro with a farmhouse sink, shaker cabinets, medium wood cabinets, blue splashback, ceramic splashback, stainless steel appliances, brick floors and with island.
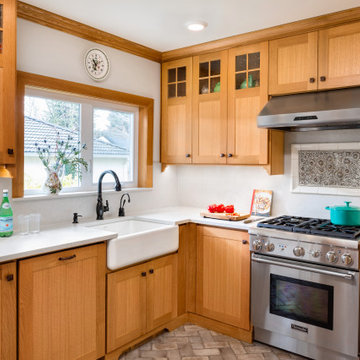
Design ideas for a mid-sized modern l-shaped eat-in kitchen in Other with a drop-in sink, beaded inset cabinets, light wood cabinets, brick floors, brown floor, laminate benchtops, white splashback, stainless steel appliances and white benchtop.
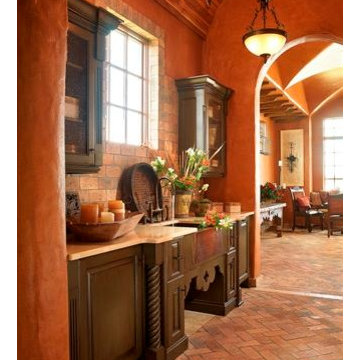
Susan P. Berry, Custom designed cabinetry, reclaimed brick floors, grape vine stakes on barrel vault ceiling with wrought iron ties. Bar and service area for indoor/outdoor living dining room at a Street of Dreams Home. Interior architecture, interior details, material selections lighting design, cabinetry design and details by Classical Home Design, Inc.
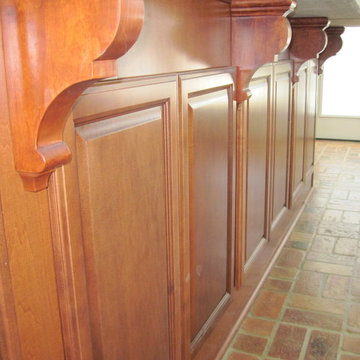
KraftMaid Cabinetry
Glasbern Doorstyle
Maple Wood with Chestnut Finish
Oil Rubbed Cup Pulls
Design ideas for a large traditional u-shaped open plan kitchen in Miami with a drop-in sink, raised-panel cabinets, dark wood cabinets, granite benchtops, stainless steel appliances, brick floors, with island and beige splashback.
Design ideas for a large traditional u-shaped open plan kitchen in Miami with a drop-in sink, raised-panel cabinets, dark wood cabinets, granite benchtops, stainless steel appliances, brick floors, with island and beige splashback.
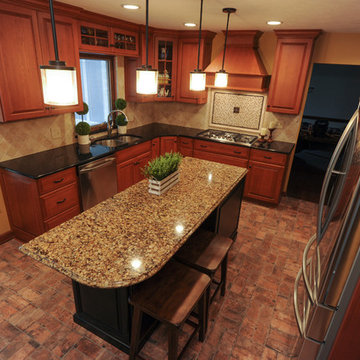
This is an example of a large traditional l-shaped kitchen in Cleveland with an undermount sink, recessed-panel cabinets, medium wood cabinets, granite benchtops, cement tile splashback, stainless steel appliances, brick floors and with island.
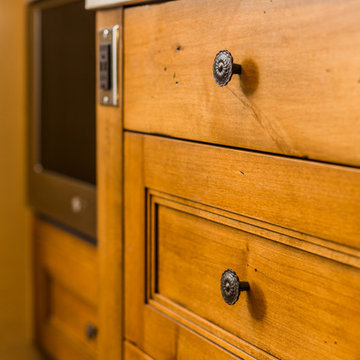
This is an example of a mid-sized galley kitchen pantry in Albuquerque with an undermount sink, recessed-panel cabinets, medium wood cabinets, quartz benchtops, multi-coloured splashback, porcelain splashback, stainless steel appliances, brick floors, a peninsula, red floor and beige benchtop.
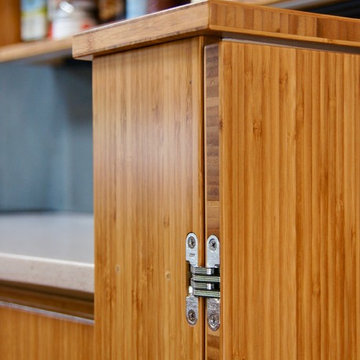
Photography by Sophie Piesse
Design ideas for a small contemporary l-shaped eat-in kitchen in Raleigh with an undermount sink, flat-panel cabinets, medium wood cabinets, quartz benchtops, grey splashback, ceramic splashback, stainless steel appliances, brick floors, no island, red floor and white benchtop.
Design ideas for a small contemporary l-shaped eat-in kitchen in Raleigh with an undermount sink, flat-panel cabinets, medium wood cabinets, quartz benchtops, grey splashback, ceramic splashback, stainless steel appliances, brick floors, no island, red floor and white benchtop.
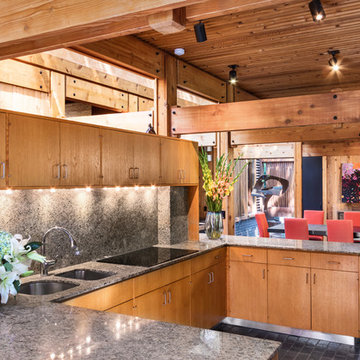
Natural untreated cedar kithcen with glazed brick floor, contemporary furniture and modern artwork.
Mid-sized modern u-shaped eat-in kitchen in Omaha with a double-bowl sink, flat-panel cabinets, medium wood cabinets, granite benchtops, grey splashback, stone slab splashback, stainless steel appliances, brick floors, with island, black floor and grey benchtop.
Mid-sized modern u-shaped eat-in kitchen in Omaha with a double-bowl sink, flat-panel cabinets, medium wood cabinets, granite benchtops, grey splashback, stone slab splashback, stainless steel appliances, brick floors, with island, black floor and grey benchtop.
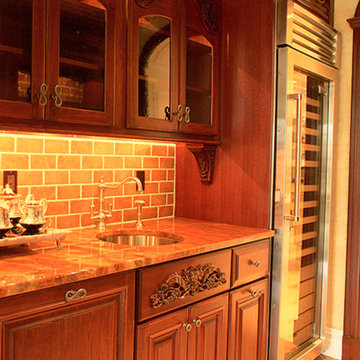
Butler's pantry service area. Granite counters with an under mount sink. Sub way tile backsplash and barrel ceiling. Herringbone patterned floor tile. Carved wood appliques and corbels.
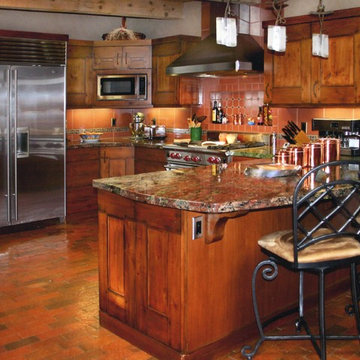
Design ideas for a mid-sized country l-shaped open plan kitchen in Albuquerque with flat-panel cabinets, medium wood cabinets, granite benchtops, red splashback, terra-cotta splashback, stainless steel appliances, brick floors, a peninsula and red floor.
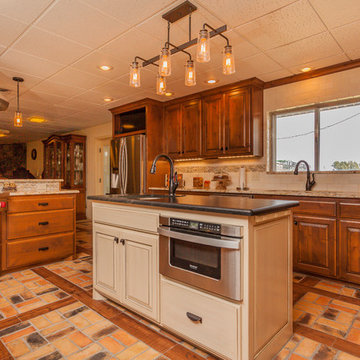
A glazed painted island with a dark counter top complements the stained wood cabinets with a lighter countertop
Large country l-shaped eat-in kitchen in Dallas with a double-bowl sink, raised-panel cabinets, medium wood cabinets, granite benchtops, beige splashback, ceramic splashback, stainless steel appliances, brick floors and multiple islands.
Large country l-shaped eat-in kitchen in Dallas with a double-bowl sink, raised-panel cabinets, medium wood cabinets, granite benchtops, beige splashback, ceramic splashback, stainless steel appliances, brick floors and multiple islands.
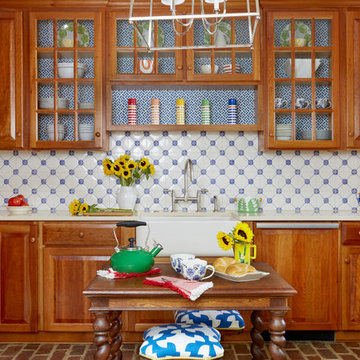
Transitional separate kitchen in DC Metro with a farmhouse sink, shaker cabinets, white cabinets, ceramic splashback, stainless steel appliances and brick floors.
Kitchen with Brick Floors Design Ideas
1