Kitchen with Brick Splashback and Beige Benchtop Design Ideas
Refine by:
Budget
Sort by:Popular Today
1 - 20 of 386 photos
Item 1 of 3
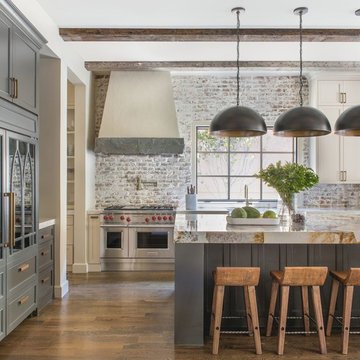
Design ideas for a country l-shaped kitchen in Dallas with grey cabinets, brick splashback, stainless steel appliances, medium hardwood floors, with island, brown floor, beige benchtop and recessed-panel cabinets.
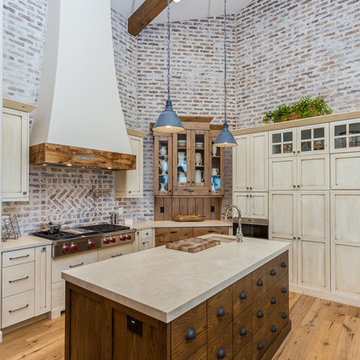
Bella Vita Photography
This is an example of a large country kitchen in Other with an undermount sink, shaker cabinets, beige cabinets, marble benchtops, brick splashback, stainless steel appliances, medium hardwood floors, with island and beige benchtop.
This is an example of a large country kitchen in Other with an undermount sink, shaker cabinets, beige cabinets, marble benchtops, brick splashback, stainless steel appliances, medium hardwood floors, with island and beige benchtop.
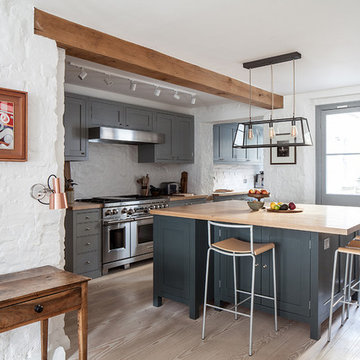
Photo of a large transitional kitchen in London with grey cabinets, wood benchtops, white splashback, brick splashback, stainless steel appliances, light hardwood floors, with island, beige floor, beige benchtop and shaker cabinets.
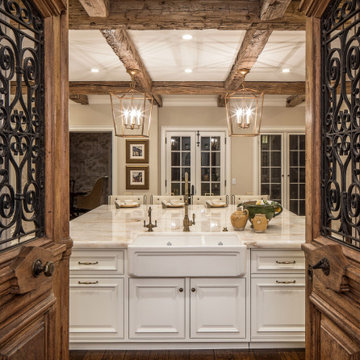
Kitchen
Design ideas for a large traditional l-shaped kitchen in Omaha with a farmhouse sink, raised-panel cabinets, white cabinets, granite benchtops, white splashback, brick splashback, stainless steel appliances, medium hardwood floors, with island, brown floor and beige benchtop.
Design ideas for a large traditional l-shaped kitchen in Omaha with a farmhouse sink, raised-panel cabinets, white cabinets, granite benchtops, white splashback, brick splashback, stainless steel appliances, medium hardwood floors, with island, brown floor and beige benchtop.
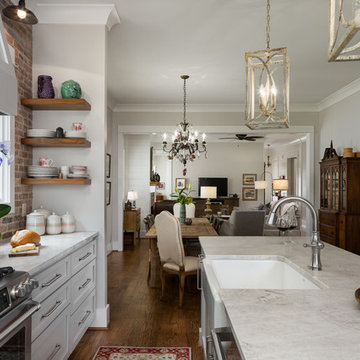
New home construction in Homewood Alabama photographed for Willow Homes, Willow Design Studio, and Triton Stone Group by Birmingham Alabama based architectural and interiors photographer Tommy Daspit. You can see more of his work at http://tommydaspit.com
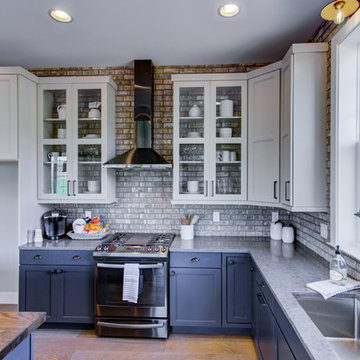
This 2-story home with first-floor owner’s suite includes a 3-car garage and an inviting front porch. A dramatic 2-story ceiling welcomes you into the foyer where hardwood flooring extends throughout the main living areas of the home including the dining room, great room, kitchen, and breakfast area. The foyer is flanked by the study to the right and the formal dining room with stylish coffered ceiling and craftsman style wainscoting to the left. The spacious great room with 2-story ceiling includes a cozy gas fireplace with custom tile surround. Adjacent to the great room is the kitchen and breakfast area. The kitchen is well-appointed with Cambria quartz countertops with tile backsplash, attractive cabinetry and a large pantry. The sunny breakfast area provides access to the patio and backyard. The owner’s suite with includes a private bathroom with 6’ tile shower with a fiberglass base, free standing tub, and an expansive closet. The 2nd floor includes a loft, 2 additional bedrooms and 2 full bathrooms.
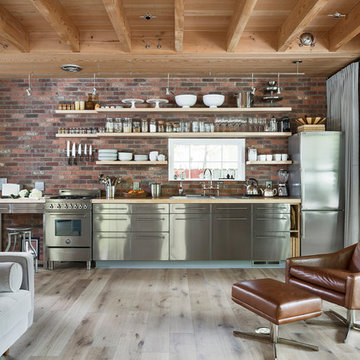
Photo of a country single-wall open plan kitchen in Austin with a double-bowl sink, flat-panel cabinets, stainless steel cabinets, wood benchtops, red splashback, brick splashback, stainless steel appliances, light hardwood floors, beige floor and beige benchtop.
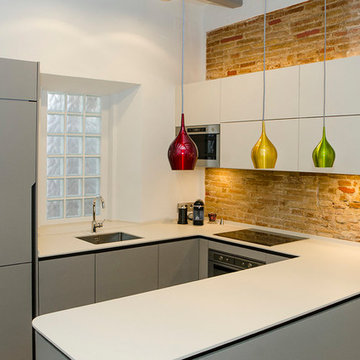
Proyecto de una nueva cocina en una vivienda en Barcelona, diseñando armarios y nueva distribución a medida.
Small modern u-shaped open plan kitchen in Barcelona with an undermount sink, flat-panel cabinets, grey cabinets, solid surface benchtops, brown splashback, brick splashback, stainless steel appliances, ceramic floors, no island and beige benchtop.
Small modern u-shaped open plan kitchen in Barcelona with an undermount sink, flat-panel cabinets, grey cabinets, solid surface benchtops, brown splashback, brick splashback, stainless steel appliances, ceramic floors, no island and beige benchtop.
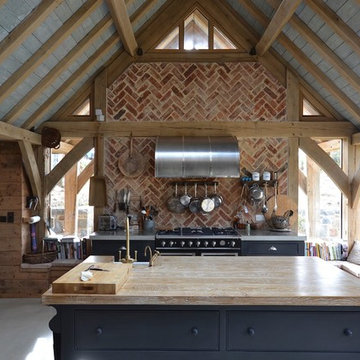
Inspiration for a mid-sized country single-wall kitchen in Other with a farmhouse sink, flat-panel cabinets, blue cabinets, red splashback, brick splashback, concrete floors, with island, grey floor, wood benchtops, stainless steel appliances and beige benchtop.
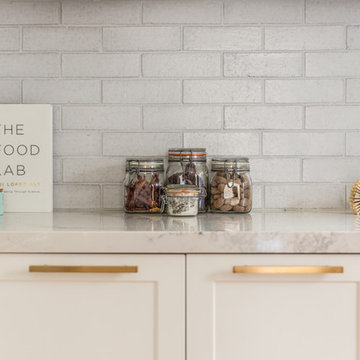
Fireclay Tile's glazed thin Brick in a rustic white glaze adds hand-hewn texture to this fresh white cottage-inspired kitchen. Sample Fireclay Tile's hand-mixed glazed thin Brick colors at FireclayTile.com.
FIRECLAY TILE SHOWN
Glazed Thin Brick in White Mountains
DESIGN
Benni Amadi Interiors
PHOTOS
Lauren Edith
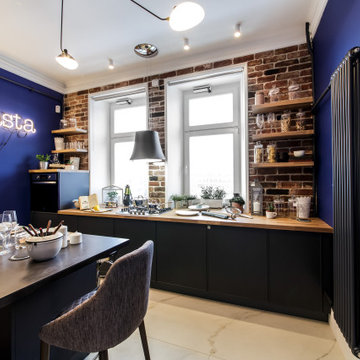
Дизайнер Айя Лисова, студия Aiya Design.
Фартук из старого кирпича: BRICKTILES.ru.
Фото предоставлены редакцией передачи "Квартирный вопрос".
This is an example of a small contemporary galley eat-in kitchen in Moscow with flat-panel cabinets, black cabinets, wood benchtops, red splashback, brick splashback, black appliances, porcelain floors, with island, white floor and beige benchtop.
This is an example of a small contemporary galley eat-in kitchen in Moscow with flat-panel cabinets, black cabinets, wood benchtops, red splashback, brick splashback, black appliances, porcelain floors, with island, white floor and beige benchtop.
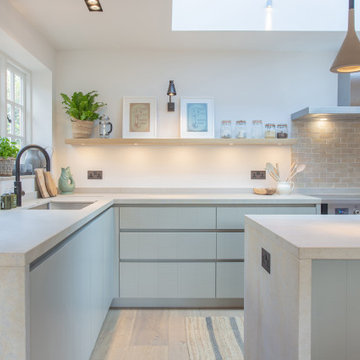
Range - Modern Bespoke
Finish - Rough sawn sprayed veneer
Appliances - Bertazzoni
Worktops - Caesarstone composite stone
Inspiration for a modern u-shaped eat-in kitchen in Hampshire with an integrated sink, flat-panel cabinets, green cabinets, quartz benchtops, beige splashback, brick splashback, stainless steel appliances, medium hardwood floors, with island and beige benchtop.
Inspiration for a modern u-shaped eat-in kitchen in Hampshire with an integrated sink, flat-panel cabinets, green cabinets, quartz benchtops, beige splashback, brick splashback, stainless steel appliances, medium hardwood floors, with island and beige benchtop.
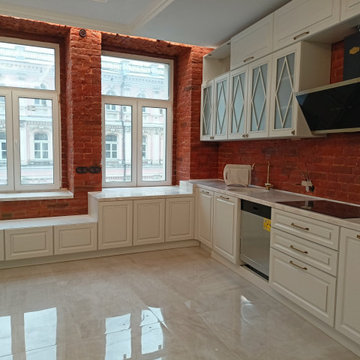
Large industrial l-shaped eat-in kitchen in Moscow with an integrated sink, light wood cabinets, solid surface benchtops, brick splashback and beige benchtop.
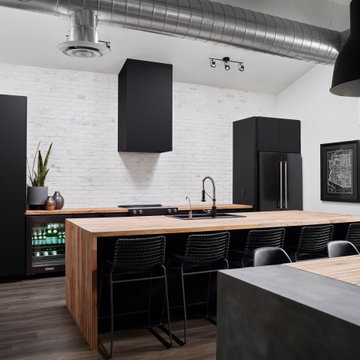
Contemporary galley eat-in kitchen in Phoenix with a drop-in sink, flat-panel cabinets, black cabinets, wood benchtops, white splashback, brick splashback, dark hardwood floors, with island, brown floor and beige benchtop.
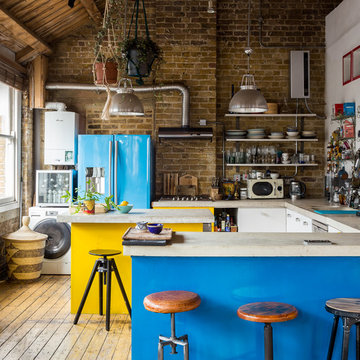
Photographer - Billy Bolton
Photo of an eclectic u-shaped kitchen in London with flat-panel cabinets, yellow cabinets, brick splashback, coloured appliances, light hardwood floors, multiple islands, beige floor and beige benchtop.
Photo of an eclectic u-shaped kitchen in London with flat-panel cabinets, yellow cabinets, brick splashback, coloured appliances, light hardwood floors, multiple islands, beige floor and beige benchtop.
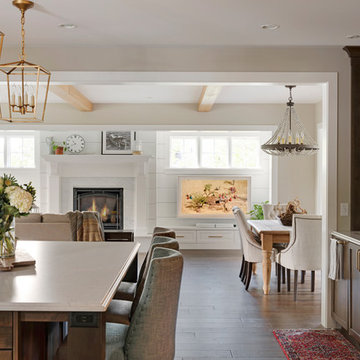
This remodel is a stunning 100-year-old Wayzata home! The home’s history was embraced while giving the home a refreshing new look. Every aspect of this renovation was thoughtfully considered to turn the home into a "DREAM HOME" for generations to enjoy. With Mingle designed cabinetry throughout several rooms of the home, there is plenty of storage and style. A turn-of-the-century transitional farmhouse home is sure to please the eyes of many and be the perfect fit for this family for years to come.
Spacecrafting Photography
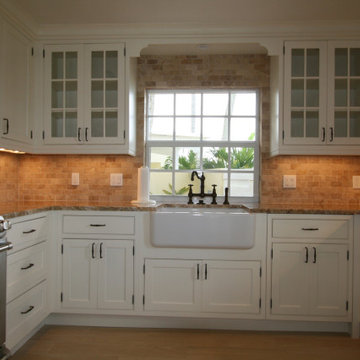
This is an example of a small country galley eat-in kitchen in Miami with a farmhouse sink, shaker cabinets, white cabinets, granite benchtops, white splashback, brick splashback, stainless steel appliances, light hardwood floors, brown floor and beige benchtop.
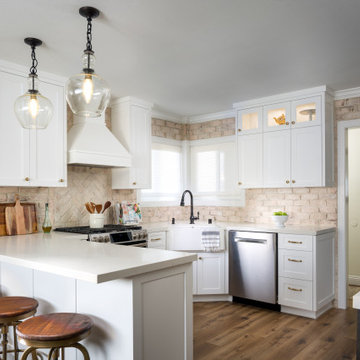
This is an example of a mid-sized transitional u-shaped eat-in kitchen in Manchester with a farmhouse sink, shaker cabinets, white cabinets, solid surface benchtops, beige splashback, brick splashback, stainless steel appliances, medium hardwood floors, a peninsula, brown floor and beige benchtop.
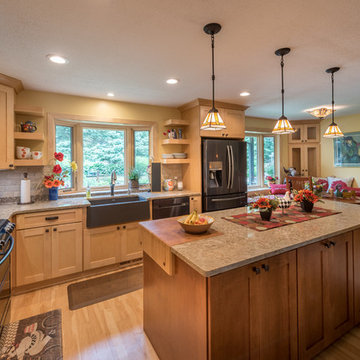
This extensive kitchen remodel was done for a lake home in Haugen, WI. It's features include:
CABINETS: Holiday Kitchens
CABINET STYLE: Mission 3" doors & drawer fronts
STAIN COLOR(S): Maple "Praline" and Maple "Fireside"
COUNTERTOPS: Cambria "Berkeley"
SINK: Blanco "Ikon" Apron front in "Cinder" color
HARDWARE: Jefferey Alexander "Annadale" in Brushed Oil Rubbed Bronze
WINDOWS: Andersen
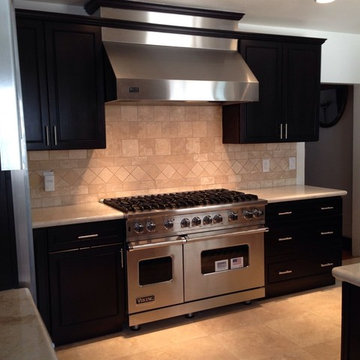
Inspiration for a mid-sized transitional u-shaped separate kitchen in Los Angeles with a double-bowl sink, shaker cabinets, black cabinets, granite benchtops, stainless steel appliances, beige splashback, brick splashback, limestone floors, a peninsula, beige floor and beige benchtop.
Kitchen with Brick Splashback and Beige Benchtop Design Ideas
1