Kitchen with Brick Splashback and Black Appliances Design Ideas
Refine by:
Budget
Sort by:Popular Today
1 - 20 of 777 photos
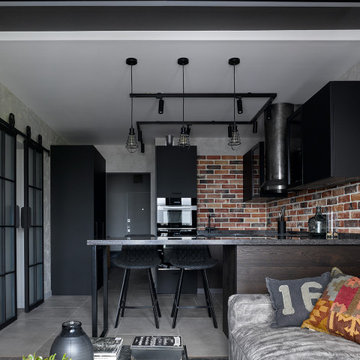
«Брутальный лофт» в Московской новостройке.
Создать ощущение настоящего лофта в интерьере не так просто, как может показаться! В этом стиле нет ничего случайного, все продумано досконально и до мелочей. Сочетание фактур, цвета, материала, это не просто игра, а дизайнерский подход к каждой детали.
В Московской новостройке, площадь которой 83 кв м, мне удалось осуществить все задуманное и создать интерьер с настроением в стиле лофт!
Зоны кухни и гостиной визуально разграничивают предметы мебели и декора. Стены отделаны декоративным кирпичом и штукатуркой с эффектом состаренной поверхности.
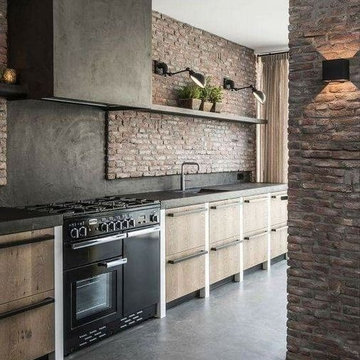
Design ideas for a mid-sized industrial single-wall eat-in kitchen in Columbus with an undermount sink, flat-panel cabinets, light wood cabinets, granite benchtops, black splashback, brick splashback, black appliances, concrete floors, with island, grey floor and black benchtop.
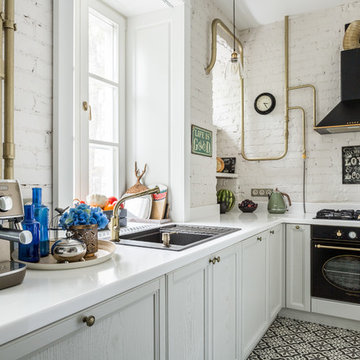
Small industrial l-shaped eat-in kitchen in Moscow with solid surface benchtops, ceramic floors, a drop-in sink, recessed-panel cabinets, white cabinets, white splashback, brick splashback, black appliances, black floor, no island and white benchtop.

This is an example of a mid-sized country l-shaped kitchen in Hampshire with a drop-in sink, grey cabinets, copper benchtops, grey splashback, brick splashback, black appliances, dark hardwood floors, no island and vaulted.

We are delighted to share this stunning kitchen with you. Often with simple design comes complicated processes. Careful consideration was paid when picking out the material for this project. From the outset we knew the oak had to be vintage and have lots of character and age. This is beautiful balanced with the new and natural rubber forbo doors. This kitchen is up there with our all time favourites. We love a challenge.
MATERIALS- Vintage oak drawers / Iron Forbo on valchromat doors / concrete quartz work tops / black valchromat cabinets.

Beautiful clean, simple, white kitchen cabinets. Love the accent of the black pendant lights, and swing out barstools that are always in place!
Mid-sized country galley eat-in kitchen in Salt Lake City with an undermount sink, shaker cabinets, white cabinets, granite benchtops, grey splashback, brick splashback, black appliances, vinyl floors, with island, brown floor, grey benchtop and coffered.
Mid-sized country galley eat-in kitchen in Salt Lake City with an undermount sink, shaker cabinets, white cabinets, granite benchtops, grey splashback, brick splashback, black appliances, vinyl floors, with island, brown floor, grey benchtop and coffered.

Inspiration for a large industrial l-shaped eat-in kitchen in London with an undermount sink, shaker cabinets, beige cabinets, quartz benchtops, brown splashback, brick splashback, black appliances, medium hardwood floors, with island, beige floor and grey benchtop.
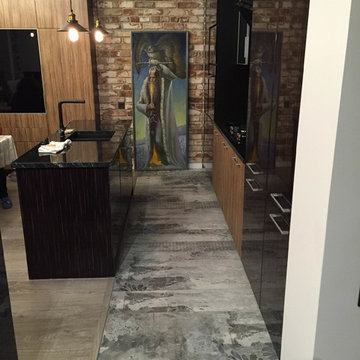
Плитка из старого кирпича: BrickTiles.Ru.
Фото предоставлено Заказчиком.
Small transitional single-wall kitchen in Moscow with a single-bowl sink, orange splashback, brick splashback, brown floor, black cabinets, black appliances, porcelain floors, with island and black benchtop.
Small transitional single-wall kitchen in Moscow with a single-bowl sink, orange splashback, brick splashback, brown floor, black cabinets, black appliances, porcelain floors, with island and black benchtop.
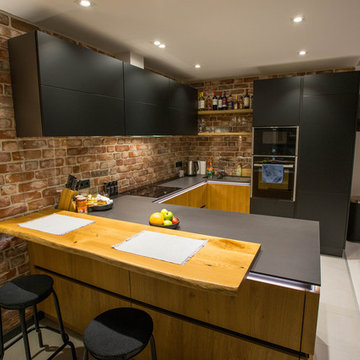
Design ideas for a mid-sized industrial u-shaped open plan kitchen in Saint Petersburg with an undermount sink, flat-panel cabinets, black cabinets, solid surface benchtops, multi-coloured splashback, brick splashback, black appliances, ceramic floors, a peninsula, grey floor and grey benchtop.
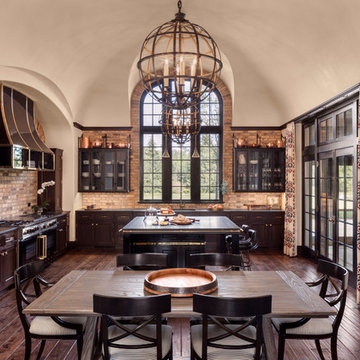
An expansive arched window floods the kitchen with light while the dark wood french doors bring the outdoors in.
Design ideas for a large traditional l-shaped eat-in kitchen in Milwaukee with beige splashback, brick splashback, dark hardwood floors, recessed-panel cabinets, dark wood cabinets, black appliances and with island.
Design ideas for a large traditional l-shaped eat-in kitchen in Milwaukee with beige splashback, brick splashback, dark hardwood floors, recessed-panel cabinets, dark wood cabinets, black appliances and with island.
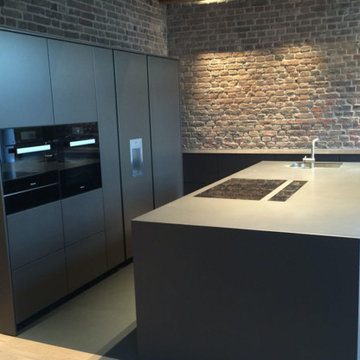
Küchenblock mit Kühl- und Backgeräten
Photo of a large contemporary l-shaped open plan kitchen in Cologne with with island, flat-panel cabinets, multi-coloured splashback, an integrated sink, brick splashback, black appliances, light hardwood floors, brown floor and granite benchtops.
Photo of a large contemporary l-shaped open plan kitchen in Cologne with with island, flat-panel cabinets, multi-coloured splashback, an integrated sink, brick splashback, black appliances, light hardwood floors, brown floor and granite benchtops.
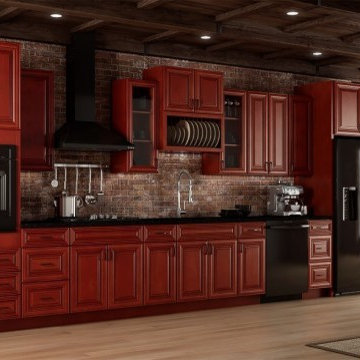
Charleston Series
·Solid Birch Frame with Solid Birch or MDF Center Panel
·Glue & Staple or Metal Clip Assembly · Under Mount Full Extension Soft Close Drawer Glides
·Full Overlay Doors and Drawers · Concealed European Style Hinges with Soft Close Feature
·UV Coated Natural Interior · ½" Plywood Box with Stained or Painted Exterior
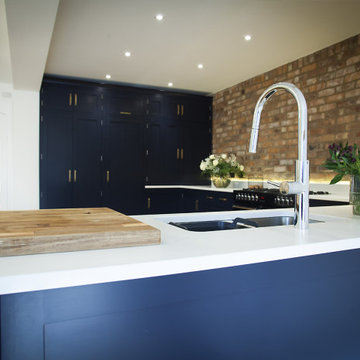
This stunning modern extension in Harrogate incorporates an existing Victorian brick wall, giving a warehouse feel to this open plan kitchen with a dining and living area. The exposed brick wall adds texture and sits harmoniously with the simple rectangular glass table lantern. Dark cabinets painted in Basalt by Little Green, makes the units feel industrial, the vintage scrub top table painted in the same colour as the units add character. The kitchens simple brass handles are practical yet elegant, enhancing the warehouse-style and almost adds a pinch of glamour. The bank of wall cupboards house a larder, tall fridge and ends with a countertop pantry cupboard with folding doors plus more cupboard space above. The lower runs have a mix of drawers and cupboard which also house an integrated dishwasher and bin. White Silestone worktops lift the look and the traditional natural oak parquet flooring give texture and warmth to the room, which leads through to a family sitting room. Large oak glass doors look towards beautifully manicured gardens and bring the outdoors indoors. Christopher designed the kitchen with our client Francesca to achieve a great space for family life and entertaining.
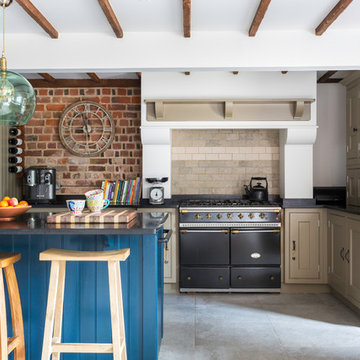
KITCHEN. Our clients had lived in this barn conversion for a number of years but had not got around to updating it. The layout was slightly awkward and the entrance to the property was not obvious. There were dark terracotta floor tiles and a large amount of pine throughout, which made the property very orange!
On the ground floor we remodelled the layout to create a clear entrance, large open plan kitchen-dining room, a utility room, boot room and small bathroom.
We then replaced the floor, decorated throughout and introduced a new colour palette and lighting scheme.
In the master bedroom on the first floor, walls and a mezzanine ceiling were removed to enable the ceiling height to be enjoyed. New bespoke cabinetry was installed and again a new lighting scheme and colour palette introduced.

Mid-sized traditional single-wall eat-in kitchen in Denver with a farmhouse sink, flat-panel cabinets, light wood cabinets, granite benchtops, white splashback, brick splashback, black appliances, medium hardwood floors, with island, brown floor, white benchtop and exposed beam.
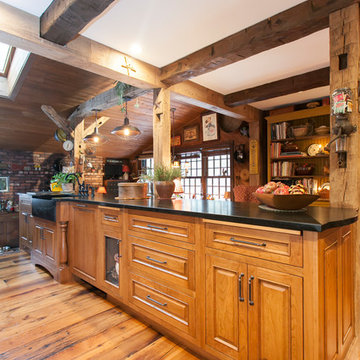
A long view of this beautiful island with its natural wood custom cabinetry and soapstone counter top.
Photo of a mid-sized traditional galley separate kitchen in Bridgeport with a farmhouse sink, beaded inset cabinets, light wood cabinets, soapstone benchtops, black benchtop, brick splashback, black appliances, light hardwood floors and with island.
Photo of a mid-sized traditional galley separate kitchen in Bridgeport with a farmhouse sink, beaded inset cabinets, light wood cabinets, soapstone benchtops, black benchtop, brick splashback, black appliances, light hardwood floors and with island.
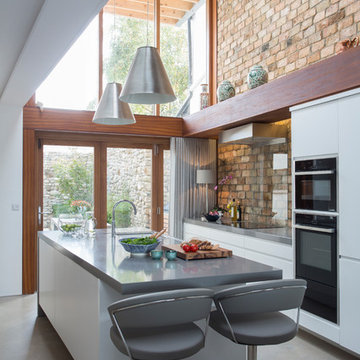
This is an example of a mid-sized contemporary kitchen in Other with flat-panel cabinets, white cabinets, black appliances, with island, grey floor, brick splashback and concrete floors.

We are delighted to share this stunning kitchen with you. Often with simple design comes complicated processes. Careful consideration was paid when picking out the material for this project. From the outset we knew the oak had to be vintage and have lots of character and age. This is beautiful balanced with the new and natural rubber forbo doors. This kitchen is up there with our all time favourites. We love a challenge.
MATERIALS- Vintage oak drawers / Iron Forbo on valchromat doors / concrete quartz work tops / black valchromat cabinets.
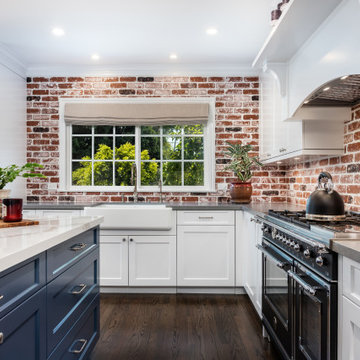
A brand-new farmhouse-inspired kitchen! The backsplash is made from custom-cut real brick. Together with the blue island cabinetry and dark hardwood floor, this kitchen radiates coziness and good energy!
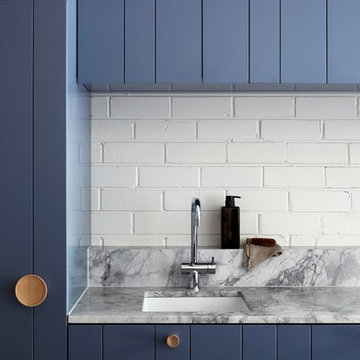
Photograph by Caitlin Mills + Styling by Tamara Maynes
Small contemporary galley open plan kitchen in Melbourne with an undermount sink, recessed-panel cabinets, blue cabinets, quartzite benchtops, white splashback, brick splashback, black appliances, medium hardwood floors, with island and grey floor.
Small contemporary galley open plan kitchen in Melbourne with an undermount sink, recessed-panel cabinets, blue cabinets, quartzite benchtops, white splashback, brick splashback, black appliances, medium hardwood floors, with island and grey floor.
Kitchen with Brick Splashback and Black Appliances Design Ideas
1