Kitchen with Dark Wood Cabinets and Brick Splashback Design Ideas
Refine by:
Budget
Sort by:Popular Today
1 - 20 of 562 photos
Item 1 of 3
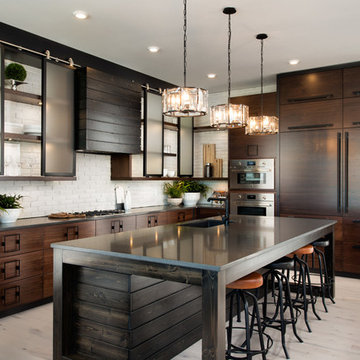
Inspiration for a large industrial l-shaped eat-in kitchen in Other with an undermount sink, flat-panel cabinets, dark wood cabinets, white splashback, brick splashback, panelled appliances, light hardwood floors, with island, beige floor and soapstone benchtops.
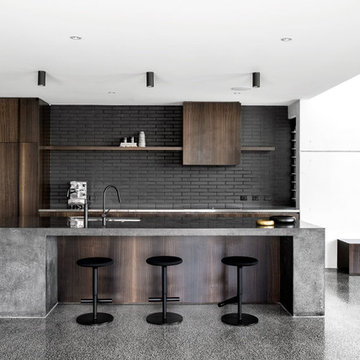
Expansive industrial galley open plan kitchen in Brisbane with an undermount sink, flat-panel cabinets, dark wood cabinets, concrete benchtops, black splashback, brick splashback, concrete floors, with island and grey floor.
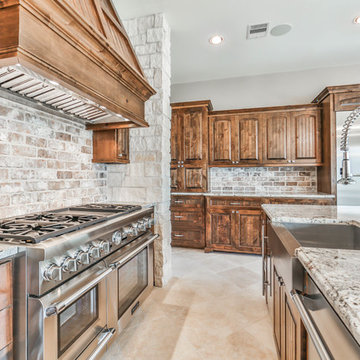
Large country u-shaped open plan kitchen in Houston with a farmhouse sink, beaded inset cabinets, dark wood cabinets, granite benchtops, beige splashback, brick splashback, stainless steel appliances, limestone floors, with island and beige floor.
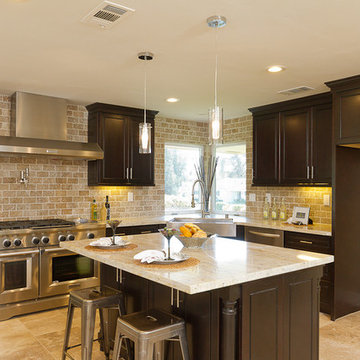
Inspiration for a mid-sized transitional u-shaped open plan kitchen in Sacramento with a farmhouse sink, recessed-panel cabinets, dark wood cabinets, granite benchtops, beige splashback, brick splashback, stainless steel appliances, porcelain floors, with island and beige floor.
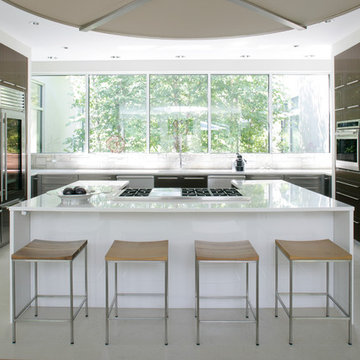
The kitchen and breakfast area are kept simple and modern, featuring glossy flat panel cabinets, modern appliances and finishes, as well as warm woods. The dining area was also given a modern feel, but we incorporated strong bursts of red-orange accents. The organic wooden table, modern dining chairs, and artisan lighting all come together to create an interesting and picturesque interior.
Project Location: The Hamptons. Project designed by interior design firm, Betty Wasserman Art & Interiors. From their Chelsea base, they serve clients in Manhattan and throughout New York City, as well as across the tri-state area and in The Hamptons.
For more about Betty Wasserman, click here: https://www.bettywasserman.com/
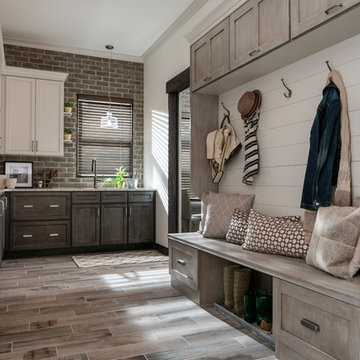
Inspiration for a mid-sized country l-shaped kitchen pantry in Minneapolis with shaker cabinets, dark wood cabinets, granite benchtops, brick splashback, porcelain floors and beige floor.
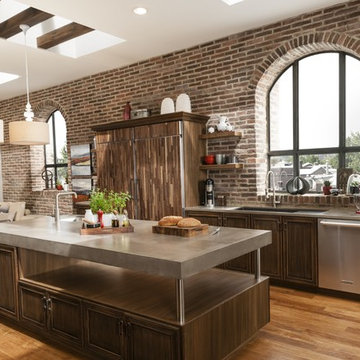
This is an example of a transitional open plan kitchen in San Diego with an undermount sink, recessed-panel cabinets, dark wood cabinets, concrete benchtops, red splashback, brick splashback, panelled appliances, medium hardwood floors and with island.
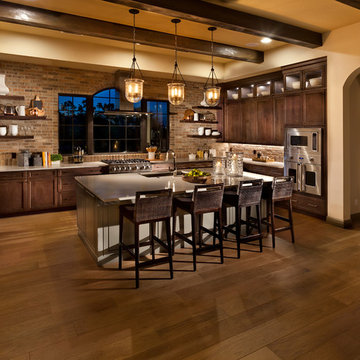
Gene Pollux Photography
This is an example of a large mediterranean kitchen in Tampa with solid surface benchtops, brick splashback, stainless steel appliances, medium hardwood floors, with island, brown floor, an undermount sink, shaker cabinets and dark wood cabinets.
This is an example of a large mediterranean kitchen in Tampa with solid surface benchtops, brick splashback, stainless steel appliances, medium hardwood floors, with island, brown floor, an undermount sink, shaker cabinets and dark wood cabinets.
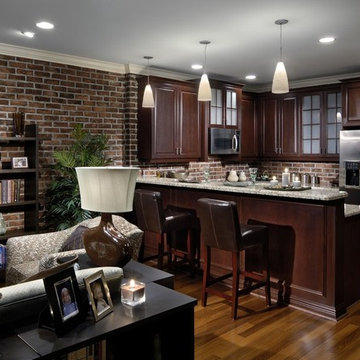
John Gillan
Design ideas for a mid-sized traditional u-shaped open plan kitchen in Miami with raised-panel cabinets, dark wood cabinets, granite benchtops, red splashback, brick splashback, stainless steel appliances, dark hardwood floors and a peninsula.
Design ideas for a mid-sized traditional u-shaped open plan kitchen in Miami with raised-panel cabinets, dark wood cabinets, granite benchtops, red splashback, brick splashback, stainless steel appliances, dark hardwood floors and a peninsula.
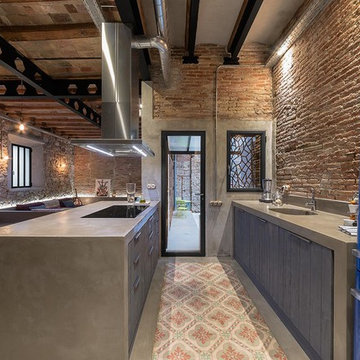
David Benito Cortázar
Inspiration for an industrial open plan kitchen in Barcelona with an integrated sink, flat-panel cabinets, concrete benchtops, red splashback, brick splashback, coloured appliances, concrete floors, a peninsula, grey floor and dark wood cabinets.
Inspiration for an industrial open plan kitchen in Barcelona with an integrated sink, flat-panel cabinets, concrete benchtops, red splashback, brick splashback, coloured appliances, concrete floors, a peninsula, grey floor and dark wood cabinets.
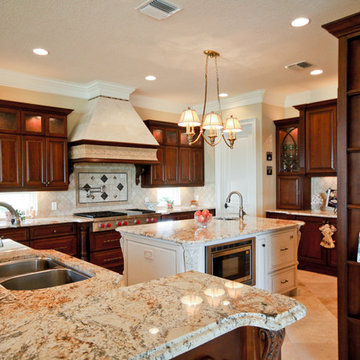
Our custom homes are built on the Space Coast in Brevard County, FL in the growing communities of Melbourne, FL and Viera, FL. As a custom builder in Brevard County we build custom homes in the communities of Wyndham at Duran, Charolais Estates, Casabella, Fairway Lakes and on your own lot.
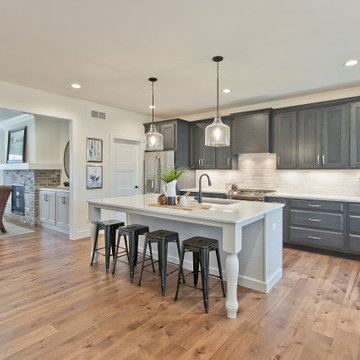
If you love what you see and would like to know more about a manufacturer/color/style of a Floor & Home product used in this project, submit a product inquiry request here: bit.ly/_ProductInquiry
Floor & Home products supplied by Coyle Carpet One- Madison, WI • Products Supplied Include: Hickory Hardwood Floors, Maple Kitchen Island, Poplar Cabinets (Kitchen Perimeter), Quartz Countertops
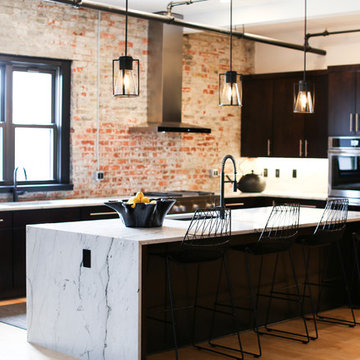
Inspiration for a large industrial l-shaped open plan kitchen in Other with an undermount sink, flat-panel cabinets, dark wood cabinets, marble benchtops, red splashback, brick splashback, stainless steel appliances, light hardwood floors, with island, beige floor and white benchtop.
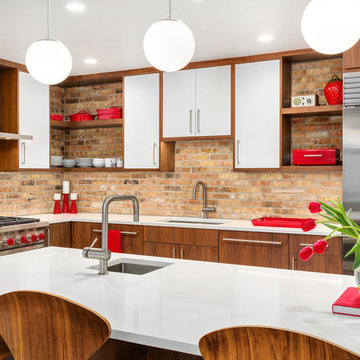
A contemporary, Mid-Century Modern kitchen refresh with gorgeous high-gloss white and walnut wood cabinetry paired with bright, red accents. The flooring is a beautifully speckled Terrazzo tile. Open shelving against a reclaimed brick backsplash is brightened up with recessed lighting. Our designer, Mackenzie Cain, created this truly unique kitchen for these stylish homeowners.
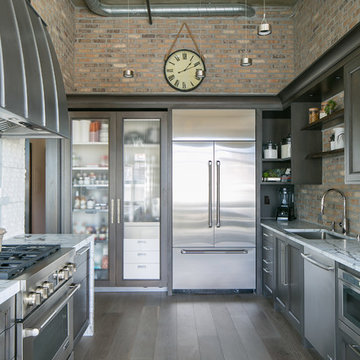
Interior Designer Rebecca Robeson created a Kitchen her client would want to come home to. With a nod to the Industrial, Rebecca's goal was to turn the outdated, oak cabinet kitchen, into a hip, modern space reflecting the homeowners LOVE FOR THE LOFT! Paul Anderson of EKD in Denver worked closely with the team at Robeson Design on Rebecca's vision to insure every detail was built to perfection. Custom cabinets made of Rift White Oak include luxury features such as live-edge Curly Maple shelves above the sink, touch-latch drawers, soft-close hinges and hand forged steel kick-plates that graze the oak hardwood floors... just to name a few. To highlight it all, individually lit drawers and cabinets activate upon opening. The marble countertops rest below the used brick veneer as both wrap around the Kitchen and into the Great Room. Custom pantry features frosted glass co-planar doors concealing pullout pantry storage and beverage center.
Rocky Mountain Hardware
Exquisite Kitchen Design
Tech Lighting - Black Whale Lighting
Photos by Ryan Garvin Photography
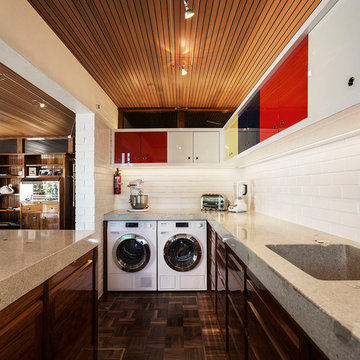
Jessica Chloe Gernat
Inspiration for a small midcentury galley eat-in kitchen in Auckland with a drop-in sink, recessed-panel cabinets, dark wood cabinets, terrazzo benchtops, white splashback, brick splashback, white appliances, dark hardwood floors, no island and brown floor.
Inspiration for a small midcentury galley eat-in kitchen in Auckland with a drop-in sink, recessed-panel cabinets, dark wood cabinets, terrazzo benchtops, white splashback, brick splashback, white appliances, dark hardwood floors, no island and brown floor.
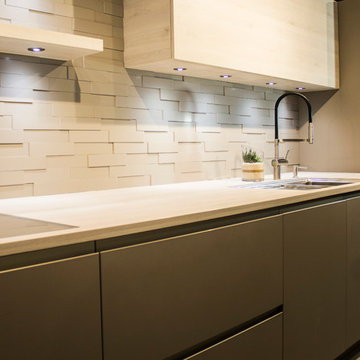
Photo of a small contemporary galley separate kitchen in Other with a double-bowl sink, flat-panel cabinets, dark wood cabinets, quartzite benchtops, white splashback, brick splashback, stainless steel appliances, medium hardwood floors and no island.
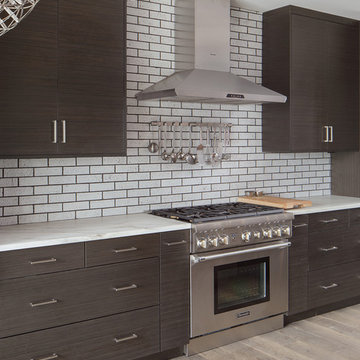
Mid-sized industrial galley open plan kitchen in Boston with an undermount sink, flat-panel cabinets, dark wood cabinets, marble benchtops, brick splashback, stainless steel appliances, light hardwood floors and no island.
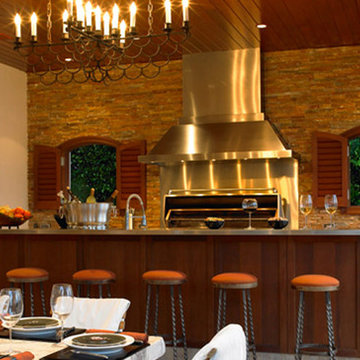
This stunning kitchen artfully combines natural brick, stainless steel, and reclaimed wood for a rustic effect.
Design ideas for a large traditional galley eat-in kitchen in Miami with dark wood cabinets, stainless steel benchtops, brick splashback and with island.
Design ideas for a large traditional galley eat-in kitchen in Miami with dark wood cabinets, stainless steel benchtops, brick splashback and with island.

Kitchen Remodel;
With this beautiful exposed brick interior wall in the Kitchen area, we also completed the installation of the wood paneling on the right hand side wall, installation of the engineered quartz countertop, flat dark wood cabinets with brushed nickel drawer pulls, a wine refrigerator, suspended circular lighting and all the required plumbing, electrical and carpentry needs per the project. All in all, a beautiful Kitchen with plenty of character and personality.
Kitchen with Dark Wood Cabinets and Brick Splashback Design Ideas
1