Kitchen with Glass Sheet Splashback and Brick Splashback Design Ideas
Refine by:
Budget
Sort by:Popular Today
1 - 20 of 62,254 photos
Item 1 of 3

Custom designed and lacquered slatted curved ends to the overheads add texture and interest to the chalky matte cabinetry
The use of existing timber that had been used in other areas of the home, not wanting to waste the beautiful pieces, I incorporated these into the design
The kitchen needed a modern transformation, selection of chalky black slabbed doors are carefully considered whilst detailed curved slatted ends bounce natural light, concrete grey matte benches, reflective glass custom coloured back splash and solid timber details creates a beautifully modern industrial elegant interior.

Inspiration for an expansive contemporary galley open plan kitchen in Sydney with flat-panel cabinets, with island, a double-bowl sink, dark wood cabinets, marble benchtops, multi-coloured splashback, glass sheet splashback, stainless steel appliances, medium hardwood floors, brown floor, multi-coloured benchtop and vaulted.

Morphing a dreamy combination of raw oak flooring making its way throughout the entirety of the ground floor before meeting the delicate full-height sheer curtains throughout the kitchen, dining and living area in what is the fusion of minimalist sophistication and the ever-changing shadow play of dappled light.
Grey veins of solid Dolomite marble meet the otherwise entirely white kitchen to provide a canvas for everyday rituals.
Build Construct Melbourne
Photography by Simon Shiff
Architect Instyle Design

Light filled kitchen and dining space, with bespoke dining table and featuring Australian artists.
Mid-sized contemporary u-shaped open plan kitchen in Melbourne with flat-panel cabinets, grey cabinets, quartz benchtops, green splashback, glass sheet splashback, black appliances, light hardwood floors, with island, brown floor and grey benchtop.
Mid-sized contemporary u-shaped open plan kitchen in Melbourne with flat-panel cabinets, grey cabinets, quartz benchtops, green splashback, glass sheet splashback, black appliances, light hardwood floors, with island, brown floor and grey benchtop.

Our client approached Matter in late 2019 for a new kitchen. While the existing kitchen had a reasonable layout and some great features, the cupboards weren’t optimising the space to its full potential, particularly for storage. Noting that the old kitchen aged very quickly, our client wanted the new kitchen to be constructed entirely from plywood—liking the appearance and strength of the material. They also loved vibrant use of colour and suggested we look at the kitchens featured in films by the Spanish director Pedro Almodóvar for inspiration.
The result was a playful mix of hand painted navy, light blue and retro orange in combination with a ‘raw’ effect from the birch plywood. To save on cost and waste,
we decided to keep certain components of the kitchen that have remained in very good condition. Some of these included the stainless steel bench tops and oven/range hood stack, as well as a polished concrete island bench top. We replaced most of the cupboards
with drawer units specifically tailored to fit our client's extensive collection of cookware and appliances with adjustable partitions. An integrated Hideaway rubbish bin free’s up circulation space and a Kesseböhmer pull-out pantry will ensure no bottle of spice is ever lost to the back of a cupboard again.

Modern Galley Kitchen.
Photo of a large contemporary galley open plan kitchen in Brisbane with an undermount sink, flat-panel cabinets, white cabinets, marble benchtops, glass sheet splashback, black appliances, porcelain floors, with island, beige floor and white benchtop.
Photo of a large contemporary galley open plan kitchen in Brisbane with an undermount sink, flat-panel cabinets, white cabinets, marble benchtops, glass sheet splashback, black appliances, porcelain floors, with island, beige floor and white benchtop.

Using all available space for storage is key, allowing the design not only to look stunning, but also functional.
Photo of a mid-sized contemporary u-shaped open plan kitchen in Melbourne with flat-panel cabinets, black cabinets, quartz benchtops, orange splashback, glass sheet splashback, black appliances and black benchtop.
Photo of a mid-sized contemporary u-shaped open plan kitchen in Melbourne with flat-panel cabinets, black cabinets, quartz benchtops, orange splashback, glass sheet splashback, black appliances and black benchtop.

Photo of a large modern l-shaped open plan kitchen in Melbourne with a drop-in sink, flat-panel cabinets, light wood cabinets, quartz benchtops, white splashback, glass sheet splashback, stainless steel appliances, ceramic floors, with island, grey floor, white benchtop and timber.

Design ideas for a large modern galley eat-in kitchen in Adelaide with flat-panel cabinets, grey cabinets, red splashback, brick splashback, dark hardwood floors, with island, brown floor and white benchtop.
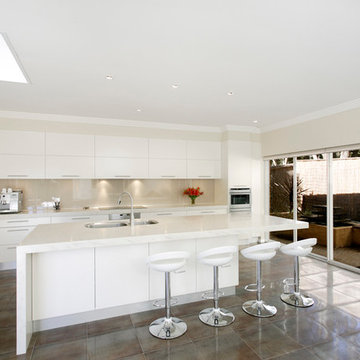
This St Ives Kitchen renovation created a contemporary space which has transformed the kitchen into the hub of the home. Art of Kitchens called on its in-house professional colour consultant for additional help to deliver its client a design that sings in both natural and evening light. The effect is a calm and inviting atmosphere.

Transitional l-shaped eat-in kitchen in Los Angeles with a farmhouse sink, recessed-panel cabinets, white cabinets, beige splashback, brick splashback, stainless steel appliances, dark hardwood floors, with island, brown floor and grey benchtop.
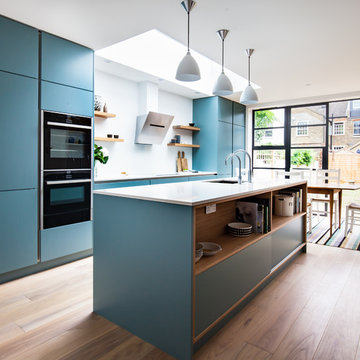
Anita Fraser
Inspiration for a large contemporary single-wall eat-in kitchen in London with an undermount sink, flat-panel cabinets, blue cabinets, quartzite benchtops, white splashback, glass sheet splashback, black appliances, medium hardwood floors and with island.
Inspiration for a large contemporary single-wall eat-in kitchen in London with an undermount sink, flat-panel cabinets, blue cabinets, quartzite benchtops, white splashback, glass sheet splashback, black appliances, medium hardwood floors and with island.
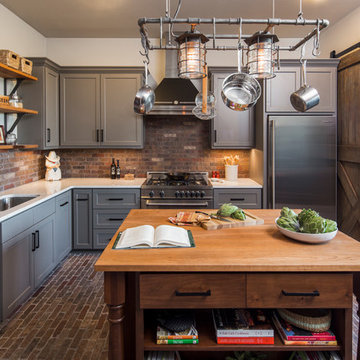
This scullery kitchen is located near the garage entrance to the home and the utility room. It is one of two kitchens in the home. The more formal entertaining kitchen is open to the formal living area. This kitchen provides an area for the bulk of the cooking and dish washing. It can also serve as a staging area for caterers when needed.
Counters: Viatera by LG - Minuet
Brick Back Splash and Floor: General Shale, Culpepper brick veneer
Light Fixture/Pot Rack: Troy - Brunswick, F3798, Aged Pewter finish
Cabinets, Shelves, Island Counter: Grandeur Cellars
Shelf Brackets: Rejuvenation Hardware, Portland shelf bracket, 10"
Cabinet Hardware: Emtek, Trinity, Flat Black finish
Barn Door Hardware: Register Dixon Custom Homes
Barn Door: Register Dixon Custom Homes
Wall and Ceiling Paint: Sherwin Williams - 7015 Repose Gray
Cabinet Paint: Sherwin Williams - 7019 Gauntlet Gray
Refrigerator: Electrolux - Icon Series
Dishwasher: Bosch 500 Series Bar Handle Dishwasher
Sink: Proflo - PFUS308, single bowl, under mount, stainless
Faucet: Kohler - Bellera, K-560, pull down spray, vibrant stainless finish
Stove: Bertazzoni 36" Dual Fuel Range with 5 burners
Vent Hood: Bertazzoni Heritage Series
Tre Dunham with Fine Focus Photography
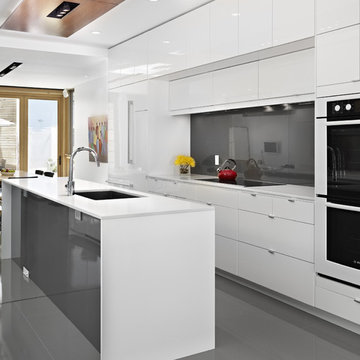
LG House (Edmonton
Design :: thirdstone inc. [^]
Photography :: Merle Prosofsky
Inspiration for a contemporary galley eat-in kitchen in Edmonton with an undermount sink, flat-panel cabinets, white cabinets, black splashback, glass sheet splashback, white appliances, grey floor and white benchtop.
Inspiration for a contemporary galley eat-in kitchen in Edmonton with an undermount sink, flat-panel cabinets, white cabinets, black splashback, glass sheet splashback, white appliances, grey floor and white benchtop.

Inspiration for a country l-shaped kitchen in Atlanta with a farmhouse sink, shaker cabinets, white cabinets, grey splashback, brick splashback, stainless steel appliances, with island, beige floor and black benchtop.
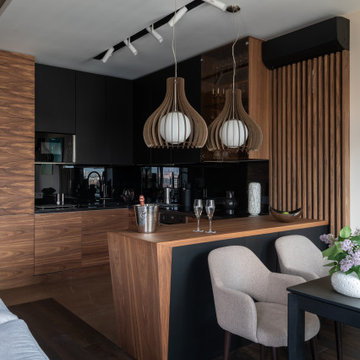
Кухня - Столовая - Гостиная
Кухня изготовлена по эскизам дизайнера из МДФ в шпоне американского ореха, шелковисто-матовые черные фасады
Столешница - акрил черный
Фартук - стекло черное тонированное
Инженерная доска Finex Индиана, в грубой ручной обработке с неровной поверхностью
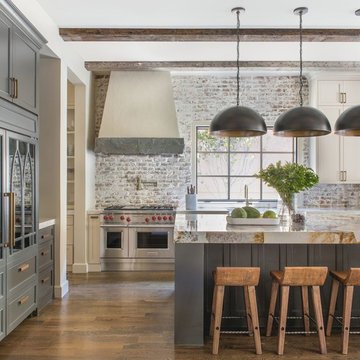
Design ideas for a country l-shaped kitchen in Dallas with grey cabinets, brick splashback, stainless steel appliances, medium hardwood floors, with island, brown floor, beige benchtop and recessed-panel cabinets.
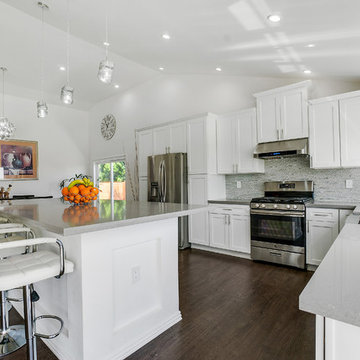
Kitchen remodeling part of a complete home remodel - all walls in living room and old kitchen removed, ceiling raised for an open concept design, kitchen includes white shaker cabinet with gray quartz counter tops and glass tile backsplash, all stock items which was making the work expedited and kept the client on budget.
also featuring large windows and doors To maximize backyard view.
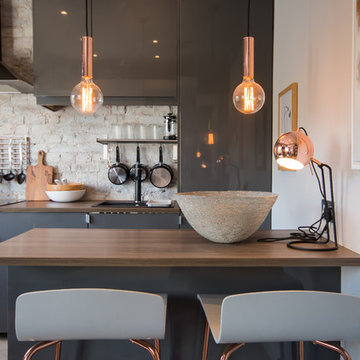
Philip Raymond
This is an example of a small contemporary kitchen in London with flat-panel cabinets, grey cabinets, brick splashback, a peninsula, brown benchtop, a drop-in sink, wood benchtops and black appliances.
This is an example of a small contemporary kitchen in London with flat-panel cabinets, grey cabinets, brick splashback, a peninsula, brown benchtop, a drop-in sink, wood benchtops and black appliances.
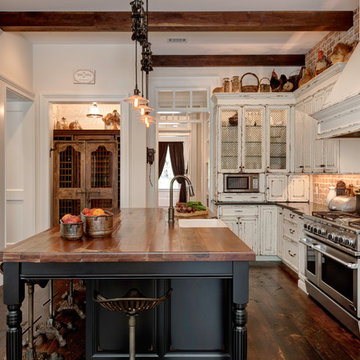
This is an example of a country u-shaped kitchen in Jacksonville with a farmhouse sink, raised-panel cabinets, black cabinets, wood benchtops, red splashback, brick splashback, stainless steel appliances, medium hardwood floors, with island, brown floor and brown benchtop.
Kitchen with Glass Sheet Splashback and Brick Splashback Design Ideas
1