Kitchen with Brick Splashback and Linoleum Floors Design Ideas
Refine by:
Budget
Sort by:Popular Today
1 - 20 of 51 photos
Item 1 of 3
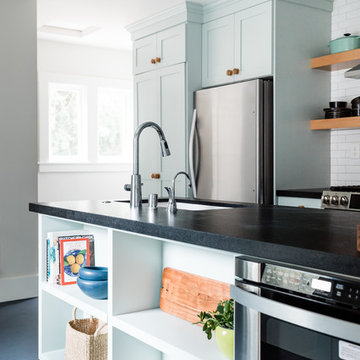
A closer look at the custom peninsula shelving unit that maximizes the storage ability and functionality of the small kitchen.
Design ideas for a mid-sized transitional u-shaped eat-in kitchen in Sacramento with a drop-in sink, shaker cabinets, blue cabinets, granite benchtops, white splashback, brick splashback, stainless steel appliances, linoleum floors, a peninsula, blue floor and black benchtop.
Design ideas for a mid-sized transitional u-shaped eat-in kitchen in Sacramento with a drop-in sink, shaker cabinets, blue cabinets, granite benchtops, white splashback, brick splashback, stainless steel appliances, linoleum floors, a peninsula, blue floor and black benchtop.
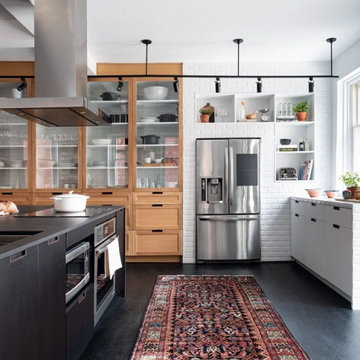
Expansive eclectic open plan kitchen in Columbus with an undermount sink, flat-panel cabinets, black cabinets, quartzite benchtops, white splashback, brick splashback, stainless steel appliances, linoleum floors, with island, black floor and grey benchtop.
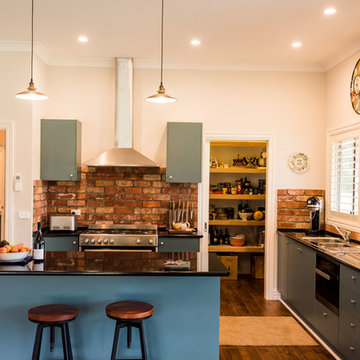
Small country galley kitchen pantry in Geelong with a double-bowl sink, laminate benchtops, red splashback, brick splashback, stainless steel appliances, linoleum floors, with island and brown floor.
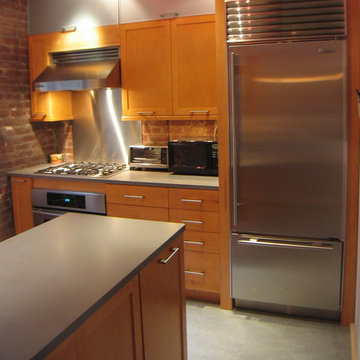
973-857-1561
LM Interior Design
LM Masiello, CKBD, CAPS
lm@lminteriordesignllc.com
https://www.lminteriordesignllc.com/
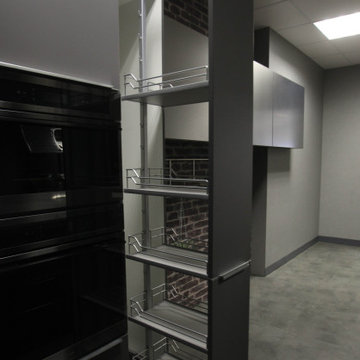
Inspiration for a mid-sized modern single-wall eat-in kitchen in Cheshire with a drop-in sink, flat-panel cabinets, grey cabinets, quartzite benchtops, brown splashback, brick splashback, panelled appliances, linoleum floors, with island, grey floor and grey benchtop.
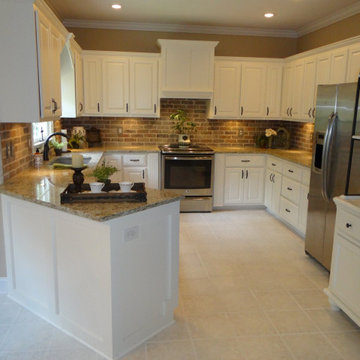
Photo of a mid-sized traditional u-shaped separate kitchen in Atlanta with an undermount sink, recessed-panel cabinets, white cabinets, granite benchtops, brown splashback, brick splashback, stainless steel appliances, linoleum floors, no island, beige floor and multi-coloured benchtop.
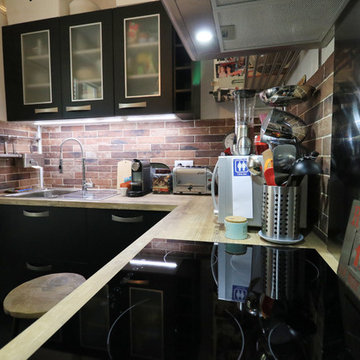
Cédric Cohen
This is an example of a small industrial l-shaped separate kitchen in Paris with a single-bowl sink, beaded inset cabinets, black cabinets, laminate benchtops, red splashback, brick splashback, black appliances, linoleum floors, no island and black floor.
This is an example of a small industrial l-shaped separate kitchen in Paris with a single-bowl sink, beaded inset cabinets, black cabinets, laminate benchtops, red splashback, brick splashback, black appliances, linoleum floors, no island and black floor.
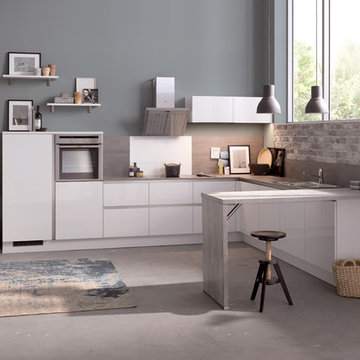
Ein Küche ohne Griffe (Fabrikat Burger) betont die klare Geometrie des Raums.
Large contemporary l-shaped open plan kitchen in Leipzig with white cabinets, stainless steel appliances, linoleum floors, a peninsula, a drop-in sink, flat-panel cabinets, wood benchtops, multi-coloured splashback, brick splashback and grey floor.
Large contemporary l-shaped open plan kitchen in Leipzig with white cabinets, stainless steel appliances, linoleum floors, a peninsula, a drop-in sink, flat-panel cabinets, wood benchtops, multi-coloured splashback, brick splashback and grey floor.
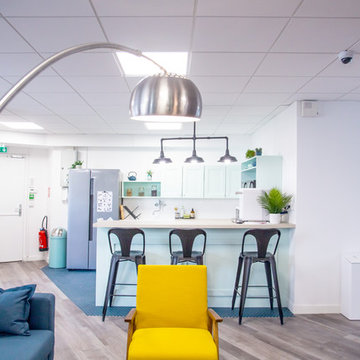
Crédit : Amédézal
Mid-sized country u-shaped open plan kitchen in Toulouse with a farmhouse sink, flat-panel cabinets, green cabinets, laminate benchtops, white splashback, brick splashback, stainless steel appliances, linoleum floors, with island and turquoise floor.
Mid-sized country u-shaped open plan kitchen in Toulouse with a farmhouse sink, flat-panel cabinets, green cabinets, laminate benchtops, white splashback, brick splashback, stainless steel appliances, linoleum floors, with island and turquoise floor.
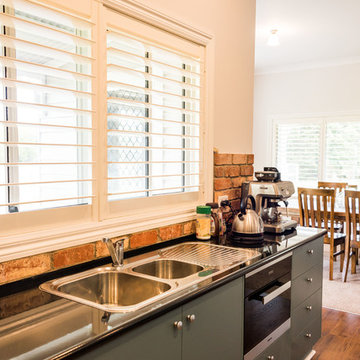
This is an example of a small country galley kitchen pantry in Geelong with a double-bowl sink, green cabinets, laminate benchtops, red splashback, brick splashback, stainless steel appliances, linoleum floors, with island and brown floor.
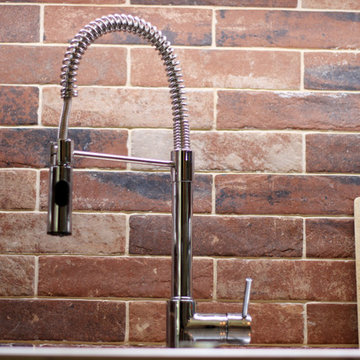
Cédric Cohen
Photo of a small industrial l-shaped separate kitchen in Paris with a single-bowl sink, beaded inset cabinets, black cabinets, laminate benchtops, red splashback, brick splashback, black appliances, linoleum floors, no island and black floor.
Photo of a small industrial l-shaped separate kitchen in Paris with a single-bowl sink, beaded inset cabinets, black cabinets, laminate benchtops, red splashback, brick splashback, black appliances, linoleum floors, no island and black floor.
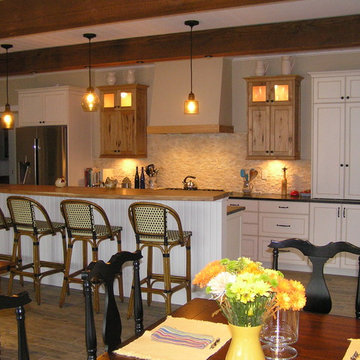
This family home is a 2,725 square-foot, four-bedroom, 3-1/2 bath bungalow with a master suite on the first level and two car attached garage. Not far from the waters of Long Island Sound, the home’s architectural character—with it's simple, Nantucket-style wood shingle siding—blended nicely with the surrounding neighborhood. Designed for today's retired or empty nesters, the home features an open floor plan, three-foot wide doorways and is handicap accessible. The residence’s open floor plan incorporates a spacious wall of glass. By using the Integrity® 16- and 12-foot patio doors, the owners were able to bring the outdoors in, especially with an outdoor trellis-covered patio, which is right off the great room.
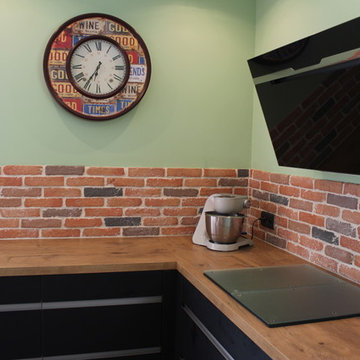
Photo of a mid-sized modern l-shaped open plan kitchen in Lyon with a single-bowl sink, wood benchtops, multi-coloured splashback, brick splashback, black appliances, linoleum floors, grey floor and brown benchtop.
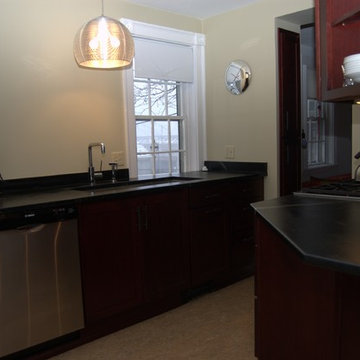
Photo of a mid-sized transitional galley separate kitchen in Providence with an undermount sink, shaker cabinets, dark wood cabinets, soapstone benchtops, stainless steel appliances, no island, red splashback, brick splashback and linoleum floors.
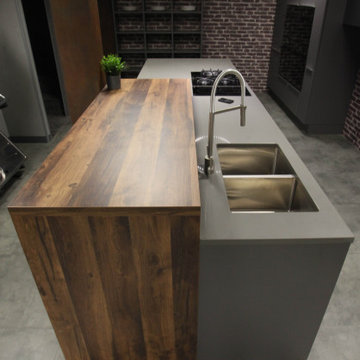
Design ideas for a mid-sized modern single-wall eat-in kitchen in Cheshire with a drop-in sink, flat-panel cabinets, grey cabinets, quartzite benchtops, brown splashback, brick splashback, panelled appliances, linoleum floors, with island, grey floor and grey benchtop.
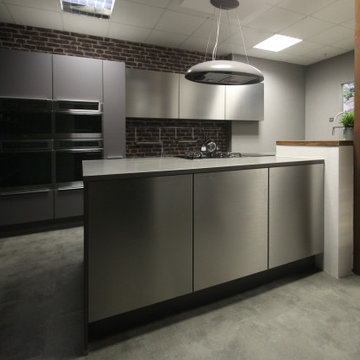
Photo of a mid-sized modern single-wall eat-in kitchen in Cheshire with a drop-in sink, flat-panel cabinets, grey cabinets, quartzite benchtops, brown splashback, brick splashback, panelled appliances, linoleum floors, with island, grey floor and grey benchtop.
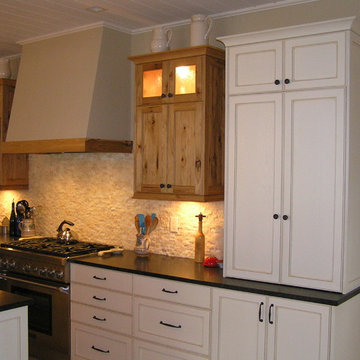
This family home is a 2,725 square-foot, four-bedroom, 3-1/2 bath bungalow with a master suite on the first level and two car attached garage. Not far from the waters of Long Island Sound, the home’s architectural character—with it's simple, Nantucket-style wood shingle siding—blended nicely with the surrounding neighborhood. Designed for today's retired or empty nesters, the home features an open floor plan, three-foot wide doorways and is handicap accessible. The residence’s open floor plan incorporates a spacious wall of glass. By using the Integrity® 16- and 12-foot patio doors, the owners were able to bring the outdoors in, especially with an outdoor trellis-covered patio, which is right off the great room.
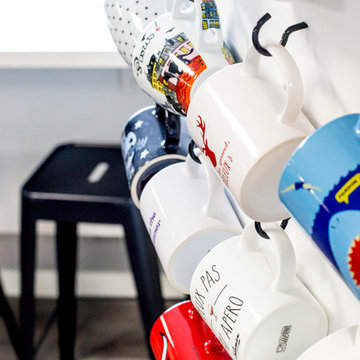
Crédit : Amédézal
Design ideas for a mid-sized country u-shaped open plan kitchen in Toulouse with a farmhouse sink, flat-panel cabinets, green cabinets, laminate benchtops, white splashback, brick splashback, stainless steel appliances, linoleum floors, with island and turquoise floor.
Design ideas for a mid-sized country u-shaped open plan kitchen in Toulouse with a farmhouse sink, flat-panel cabinets, green cabinets, laminate benchtops, white splashback, brick splashback, stainless steel appliances, linoleum floors, with island and turquoise floor.
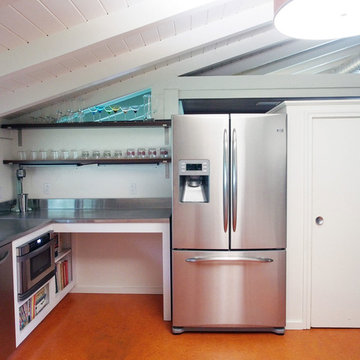
Small bar area with microwave drawer. Photo by Thomas Nguyen.
Photo of a mid-sized contemporary u-shaped kitchen in Dallas with an integrated sink, flat-panel cabinets, white cabinets, stainless steel benchtops, metallic splashback, brick splashback, stainless steel appliances, linoleum floors, no island and orange floor.
Photo of a mid-sized contemporary u-shaped kitchen in Dallas with an integrated sink, flat-panel cabinets, white cabinets, stainless steel benchtops, metallic splashback, brick splashback, stainless steel appliances, linoleum floors, no island and orange floor.
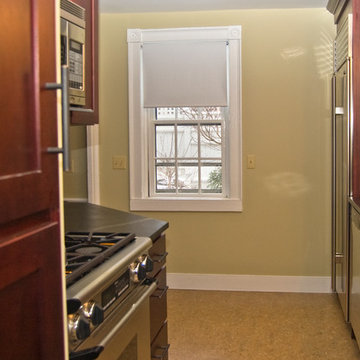
Inspiration for a mid-sized transitional galley separate kitchen in Providence with an undermount sink, shaker cabinets, dark wood cabinets, soapstone benchtops, stainless steel appliances, no island, red splashback, brick splashback and linoleum floors.
Kitchen with Brick Splashback and Linoleum Floors Design Ideas
1