Kitchen with Brick Splashback and Slate Splashback Design Ideas
Refine by:
Budget
Sort by:Popular Today
121 - 140 of 12,005 photos
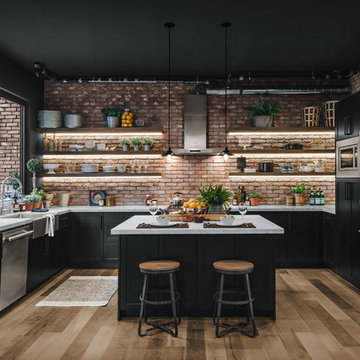
Design ideas for an industrial u-shaped kitchen with a farmhouse sink, shaker cabinets, black cabinets, red splashback, brick splashback, stainless steel appliances, light hardwood floors, with island and white benchtop.
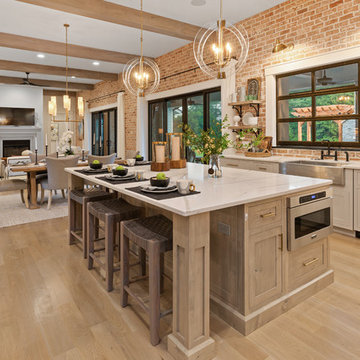
Grupenhof Photography
Country open plan kitchen in Cincinnati with a farmhouse sink, shaker cabinets, grey cabinets, red splashback, brick splashback, stainless steel appliances, light hardwood floors, with island, beige floor and white benchtop.
Country open plan kitchen in Cincinnati with a farmhouse sink, shaker cabinets, grey cabinets, red splashback, brick splashback, stainless steel appliances, light hardwood floors, with island, beige floor and white benchtop.
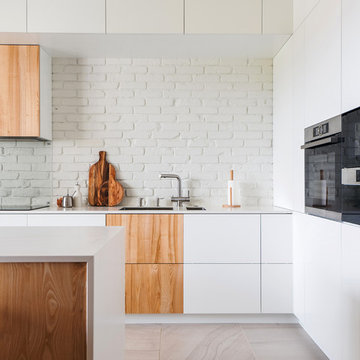
Contemporary l-shaped eat-in kitchen in Other with an undermount sink, flat-panel cabinets, white cabinets, white splashback, brick splashback, stainless steel appliances, with island, beige floor and white benchtop.
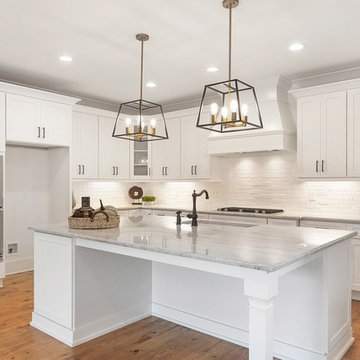
Photo of a mid-sized country l-shaped eat-in kitchen in Raleigh with an undermount sink, shaker cabinets, white cabinets, granite benchtops, white splashback, brick splashback, stainless steel appliances, medium hardwood floors, with island and white benchtop.
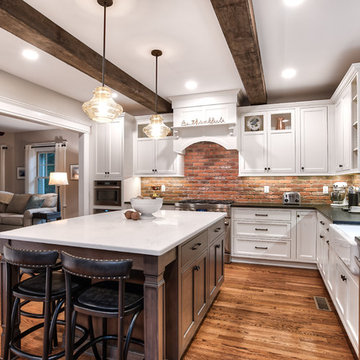
Classic white kitchen with black counter tops, contrasted with a wooden island and white counter tops. Exposed beams and exposed brick give this kitchen a farmhouse feel.
Photos by Chris Veith.
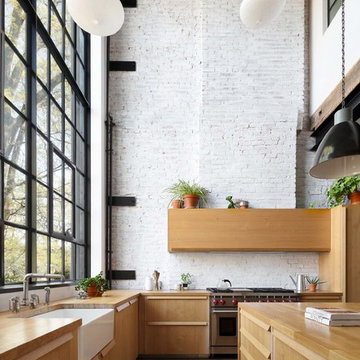
Landmarked Brooklyn Townhouse gut renovation kitchen design.
Design ideas for a large industrial l-shaped eat-in kitchen in New York with a farmhouse sink, flat-panel cabinets, wood benchtops, white splashback, brick splashback, stainless steel appliances, with island, brown floor, medium wood cabinets, dark hardwood floors and brown benchtop.
Design ideas for a large industrial l-shaped eat-in kitchen in New York with a farmhouse sink, flat-panel cabinets, wood benchtops, white splashback, brick splashback, stainless steel appliances, with island, brown floor, medium wood cabinets, dark hardwood floors and brown benchtop.
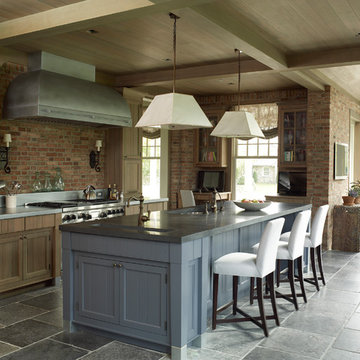
Design ideas for a large country galley eat-in kitchen in San Francisco with brick splashback, stainless steel appliances, with island, grey floor, an undermount sink, shaker cabinets, medium wood cabinets, red splashback and grey benchtop.
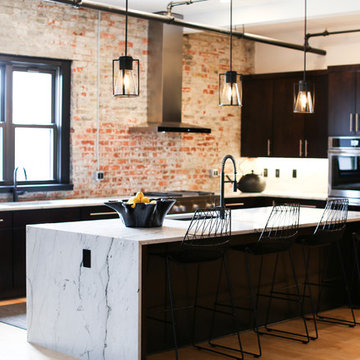
Inspiration for a large industrial l-shaped open plan kitchen in Other with an undermount sink, flat-panel cabinets, dark wood cabinets, marble benchtops, red splashback, brick splashback, stainless steel appliances, light hardwood floors, with island, beige floor and white benchtop.
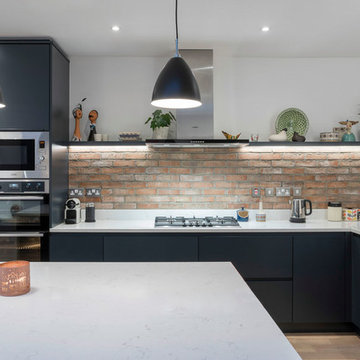
Photo of a contemporary l-shaped kitchen in Dublin with flat-panel cabinets, brick splashback, white benchtop, an undermount sink, stainless steel cabinets and with island.
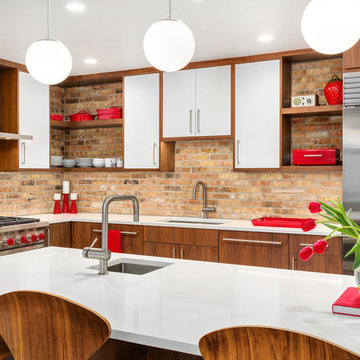
A contemporary, Mid-Century Modern kitchen refresh with gorgeous high-gloss white and walnut wood cabinetry paired with bright, red accents. The flooring is a beautifully speckled Terrazzo tile. Open shelving against a reclaimed brick backsplash is brightened up with recessed lighting. Our designer, Mackenzie Cain, created this truly unique kitchen for these stylish homeowners.
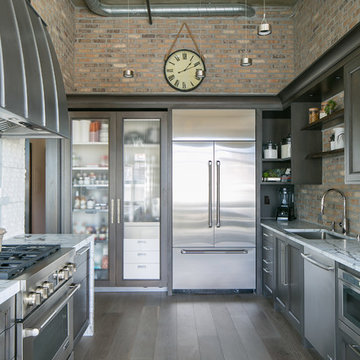
Interior Designer Rebecca Robeson created a Kitchen her client would want to come home to. With a nod to the Industrial, Rebecca's goal was to turn the outdated, oak cabinet kitchen, into a hip, modern space reflecting the homeowners LOVE FOR THE LOFT! Paul Anderson of EKD in Denver worked closely with the team at Robeson Design on Rebecca's vision to insure every detail was built to perfection. Custom cabinets made of Rift White Oak include luxury features such as live-edge Curly Maple shelves above the sink, touch-latch drawers, soft-close hinges and hand forged steel kick-plates that graze the oak hardwood floors... just to name a few. To highlight it all, individually lit drawers and cabinets activate upon opening. The marble countertops rest below the used brick veneer as both wrap around the Kitchen and into the Great Room. Custom pantry features frosted glass co-planar doors concealing pullout pantry storage and beverage center.
Rocky Mountain Hardware
Exquisite Kitchen Design
Tech Lighting - Black Whale Lighting
Photos by Ryan Garvin Photography
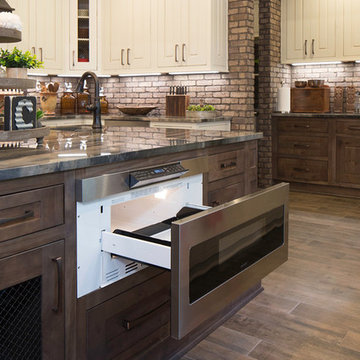
Adam Pendleton
Inspiration for a mid-sized industrial kitchen pantry in Atlanta with a farmhouse sink, beaded inset cabinets, quartzite benchtops, brick splashback, stainless steel appliances and with island.
Inspiration for a mid-sized industrial kitchen pantry in Atlanta with a farmhouse sink, beaded inset cabinets, quartzite benchtops, brick splashback, stainless steel appliances and with island.
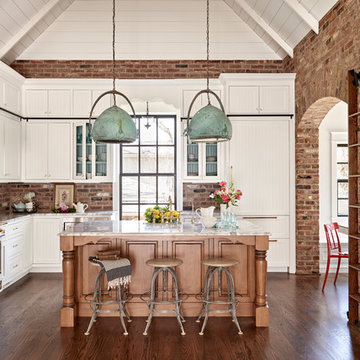
photo by Nick McGinn
White inset kitchen with shaker doors and beaded panels
Subzero integrated refrigerator
Alder island with distressed finish
Library Ladder
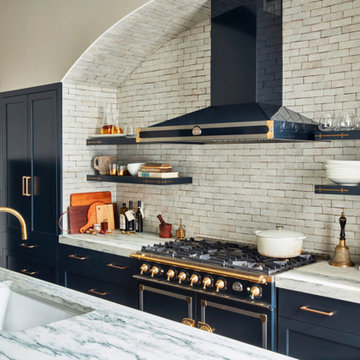
Kitchen
This is an example of a transitional galley kitchen in Philadelphia with an undermount sink, shaker cabinets, blue cabinets, grey splashback, brick splashback, panelled appliances and with island.
This is an example of a transitional galley kitchen in Philadelphia with an undermount sink, shaker cabinets, blue cabinets, grey splashback, brick splashback, panelled appliances and with island.
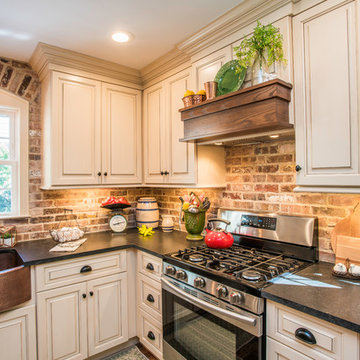
Inspiration for a mid-sized country l-shaped eat-in kitchen in New York with a farmhouse sink, raised-panel cabinets, beige cabinets, granite benchtops, brown splashback, brick splashback, stainless steel appliances, dark hardwood floors, with island and brown floor.
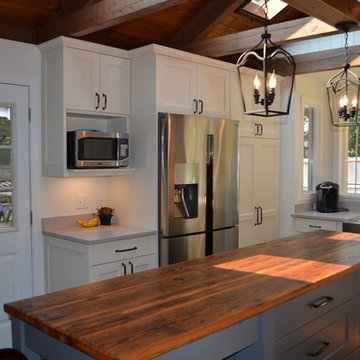
This kitchen was previously closed off from the living space. We opened this area up to give an open concept kitchen and dining. With vaulted ceilings and the rustic look of the wood beams, we created a more modern farmhouse feel that flows perfectly with this open ceiling. Lots of natural light, and white cabinetry up brighten this space up.
Coast to Coast Design, LLC
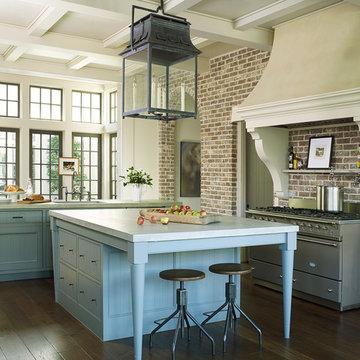
This kitchen stays bright and clean by eliminating bulky cabinetry that often immediately ages a home. Instead, the architect designed large auxiliary kitchen spaces and pantries for storage, extra appliances, and food prep.
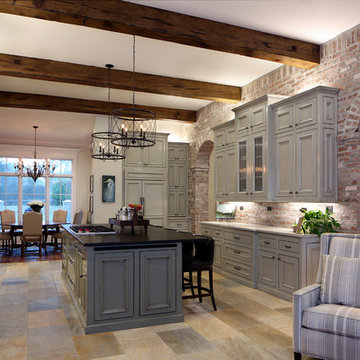
Photo of a large traditional galley eat-in kitchen in New Orleans with an undermount sink, raised-panel cabinets, grey cabinets, granite benchtops, brick splashback, panelled appliances, travertine floors, with island and beige floor.
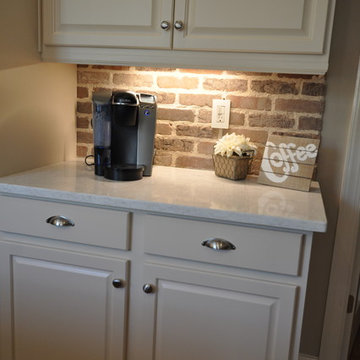
Inspiration for a mid-sized country l-shaped eat-in kitchen in Atlanta with an undermount sink, raised-panel cabinets, white cabinets, quartz benchtops, brown splashback, brick splashback, stainless steel appliances, dark hardwood floors, with island and brown floor.
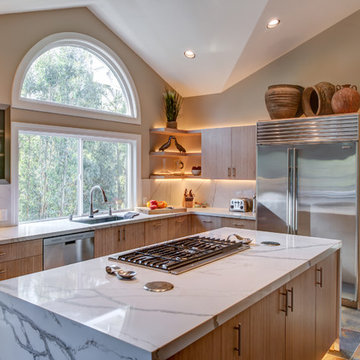
Treve Johnson Photography
This is an example of a mid-sized transitional l-shaped separate kitchen in San Francisco with flat-panel cabinets, quartz benchtops, stainless steel appliances, porcelain floors, with island, an undermount sink, light wood cabinets, multi-coloured splashback and slate splashback.
This is an example of a mid-sized transitional l-shaped separate kitchen in San Francisco with flat-panel cabinets, quartz benchtops, stainless steel appliances, porcelain floors, with island, an undermount sink, light wood cabinets, multi-coloured splashback and slate splashback.
Kitchen with Brick Splashback and Slate Splashback Design Ideas
7