Kitchen with Yellow Splashback and Brick Splashback Design Ideas
Refine by:
Budget
Sort by:Popular Today
1 - 15 of 15 photos
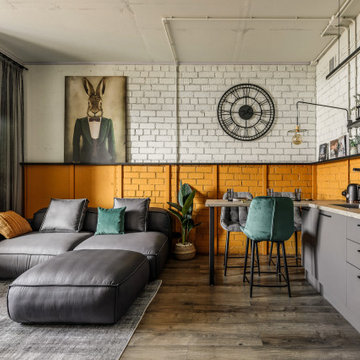
This is an example of an industrial kitchen in Yekaterinburg with laminate floors, flat-panel cabinets, grey cabinets, laminate benchtops, yellow splashback, brick splashback and beige benchtop.
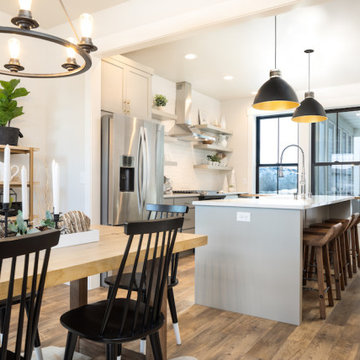
A Carolee McCall Smith design, this new home took its inspiration from the old-world charm of traditional farmhouse style. Details of texture rather than color create an inviting feeling while keeping the decor fresh and updated. Painted brick, natural wood accents, shiplap, and rustic no-maintenance floors act as the canvas for the owner’s personal touches.
The layout offers defined spaces while maintaining natural connections between rooms. A wine bar between the kitchen and living is a favorite part of this home! Spend evening hours with family and friends on the private 3-season screened porch.
For those who want a master suite sanctuary, this home is for you! A private south wing gives you the luxury you deserve with all the desired amenities: a soaker tub, a modern shower, a water closet, and a massive walk-in closet. An adjacent laundry room makes one-level living totally doable in this house!
Kids claim their domain upstairs where 3 bedrooms and a split bath surround a casual family room.
The surprise of this home is the studio loft above the 3-car garage. Use it for a returning adult child, an aging parent, or an income opportunity.
Included energy-efficient features are: A/C, Andersen Windows, Rheem 95% efficient furnace, Energy Star Whirlpool Appliances, tankless hot water, and underground programmable sprinklers for lanscaping.
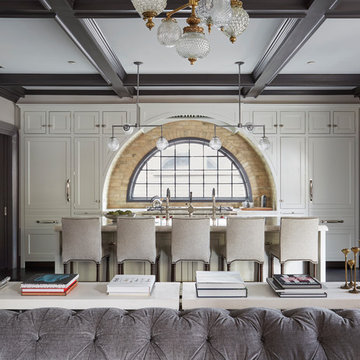
Mike Kaskel
Photo of a large traditional open plan kitchen in Chicago with a farmhouse sink, flat-panel cabinets, white cabinets, quartzite benchtops, yellow splashback, brick splashback, white appliances, dark hardwood floors, with island and brown floor.
Photo of a large traditional open plan kitchen in Chicago with a farmhouse sink, flat-panel cabinets, white cabinets, quartzite benchtops, yellow splashback, brick splashback, white appliances, dark hardwood floors, with island and brown floor.
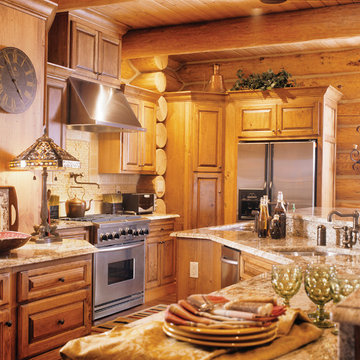
Inspiration for an expansive country galley eat-in kitchen in Other with an undermount sink, raised-panel cabinets, medium wood cabinets, granite benchtops, yellow splashback, brick splashback, stainless steel appliances, dark hardwood floors, with island and beige benchtop.
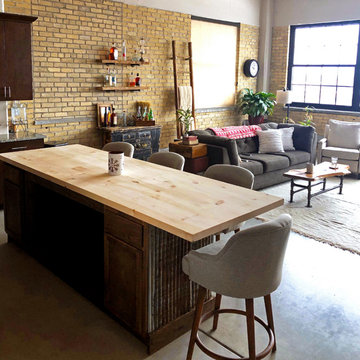
"Great communication via email or phone and was delivered in a timely manner." Chelsea
Photo of a mid-sized modern l-shaped open plan kitchen in Minneapolis with an undermount sink, flat-panel cabinets, brown cabinets, wood benchtops, yellow splashback, brick splashback, stainless steel appliances, with island, yellow benchtop and exposed beam.
Photo of a mid-sized modern l-shaped open plan kitchen in Minneapolis with an undermount sink, flat-panel cabinets, brown cabinets, wood benchtops, yellow splashback, brick splashback, stainless steel appliances, with island, yellow benchtop and exposed beam.
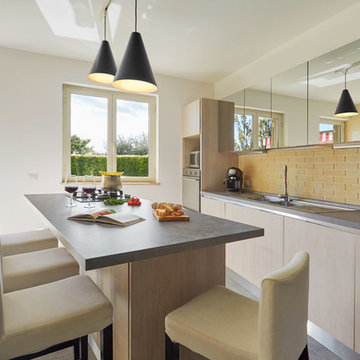
Antonio Lo Cascio - architettura e interni
Design ideas for a contemporary galley open plan kitchen in Other with with island, light wood cabinets, brick splashback, porcelain floors, grey floor, a drop-in sink, flat-panel cabinets, yellow splashback, stainless steel appliances and grey benchtop.
Design ideas for a contemporary galley open plan kitchen in Other with with island, light wood cabinets, brick splashback, porcelain floors, grey floor, a drop-in sink, flat-panel cabinets, yellow splashback, stainless steel appliances and grey benchtop.
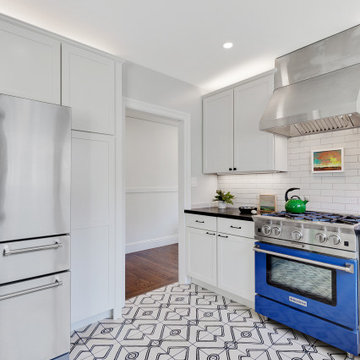
Modern renovation of a vintage California bungalow.
Architecture and Interior Design by Re:modern. Build by Peninsula Home Additions. Photography by Sonya Kim.
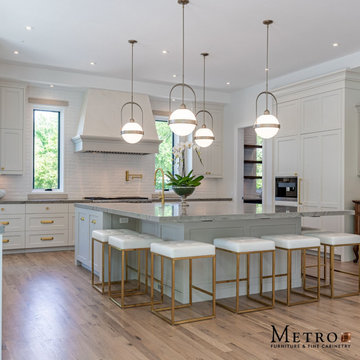
Design ideas for a large traditional u-shaped kitchen pantry in Calgary with a farmhouse sink, shaker cabinets, white cabinets, yellow splashback, brick splashback, panelled appliances, with island and grey benchtop.
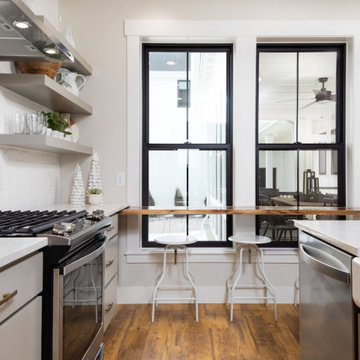
A Carolee McCall Smith design, this new home took its inspiration from the old-world charm of traditional farmhouse style. Details of texture rather than color create an inviting feeling while keeping the decor fresh and updated. Painted brick, natural wood accents, shiplap, and rustic no-maintenance floors act as the canvas for the owner’s personal touches.
The layout offers defined spaces while maintaining natural connections between rooms. A wine bar between the kitchen and living is a favorite part of this home! Spend evening hours with family and friends on the private 3-season screened porch.
For those who want a master suite sanctuary, this home is for you! A private south wing gives you the luxury you deserve with all the desired amenities: a soaker tub, a modern shower, a water closet, and a massive walk-in closet. An adjacent laundry room makes one-level living totally doable in this house!
Kids claim their domain upstairs where 3 bedrooms and a split bath surround a casual family room.
The surprise of this home is the studio loft above the 3-car garage. Use it for a returning adult child, an aging parent, or an income opportunity.
Included energy-efficient features are: A/C, Andersen Windows, Rheem 95% efficient furnace, Energy Star Whirlpool Appliances, tankless hot water, and underground programmable sprinklers for lanscaping.
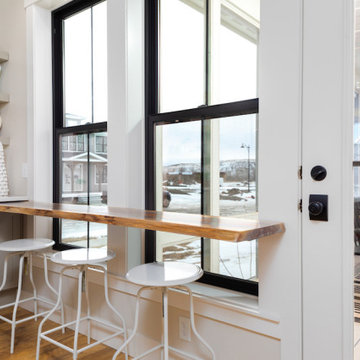
A Carolee McCall Smith design, this new home took its inspiration from the old-world charm of traditional farmhouse style. Details of texture rather than color create an inviting feeling while keeping the decor fresh and updated. Painted brick, natural wood accents, shiplap, and rustic no-maintenance floors act as the canvas for the owner’s personal touches.
The layout offers defined spaces while maintaining natural connections between rooms. A wine bar between the kitchen and living is a favorite part of this home! Spend evening hours with family and friends on the private 3-season screened porch.
For those who want a master suite sanctuary, this home is for you! A private south wing gives you the luxury you deserve with all the desired amenities: a soaker tub, a modern shower, a water closet, and a massive walk-in closet. An adjacent laundry room makes one-level living totally doable in this house!
Kids claim their domain upstairs where 3 bedrooms and a split bath surround a casual family room.
The surprise of this home is the studio loft above the 3-car garage. Use it for a returning adult child, an aging parent, or an income opportunity.
Included energy-efficient features are: A/C, Andersen Windows, Rheem 95% efficient furnace, Energy Star Whirlpool Appliances, tankless hot water, and underground programmable sprinklers for lanscaping.
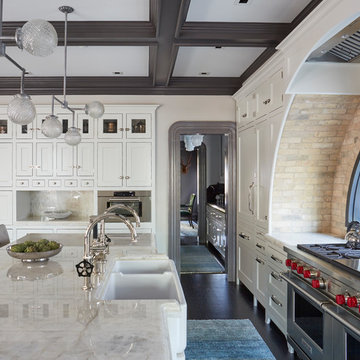
Mike Kaskel
Large traditional open plan kitchen in Chicago with a farmhouse sink, flat-panel cabinets, white cabinets, quartzite benchtops, yellow splashback, brick splashback, white appliances, dark hardwood floors, with island and brown floor.
Large traditional open plan kitchen in Chicago with a farmhouse sink, flat-panel cabinets, white cabinets, quartzite benchtops, yellow splashback, brick splashback, white appliances, dark hardwood floors, with island and brown floor.
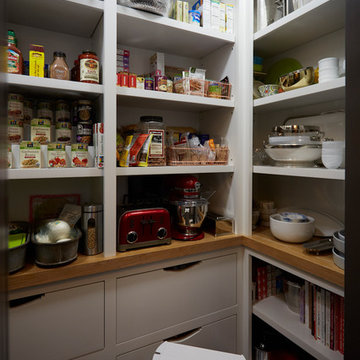
Mike Kaskel
This is an example of a large traditional open plan kitchen in Chicago with a farmhouse sink, flat-panel cabinets, white cabinets, quartzite benchtops, yellow splashback, brick splashback, white appliances, dark hardwood floors, with island and brown floor.
This is an example of a large traditional open plan kitchen in Chicago with a farmhouse sink, flat-panel cabinets, white cabinets, quartzite benchtops, yellow splashback, brick splashback, white appliances, dark hardwood floors, with island and brown floor.
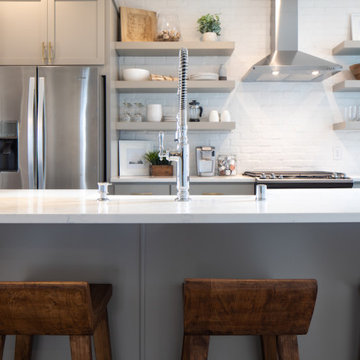
A Carolee McCall Smith design, this new home took its inspiration from the old-world charm of traditional farmhouse style. Details of texture rather than color create an inviting feeling while keeping the decor fresh and updated. Painted brick, natural wood accents, shiplap, and rustic no-maintenance floors act as the canvas for the owner’s personal touches.
The layout offers defined spaces while maintaining natural connections between rooms. A wine bar between the kitchen and living is a favorite part of this home! Spend evening hours with family and friends on the private 3-season screened porch.
For those who want a master suite sanctuary, this home is for you! A private south wing gives you the luxury you deserve with all the desired amenities: a soaker tub, a modern shower, a water closet, and a massive walk-in closet. An adjacent laundry room makes one-level living totally doable in this house!
Kids claim their domain upstairs where 3 bedrooms and a split bath surround a casual family room.
The surprise of this home is the studio loft above the 3-car garage. Use it for a returning adult child, an aging parent, or an income opportunity.
Included energy-efficient features are: A/C, Andersen Windows, Rheem 95% efficient furnace, Energy Star Whirlpool Appliances, tankless hot water, and underground programmable sprinklers for lanscaping.
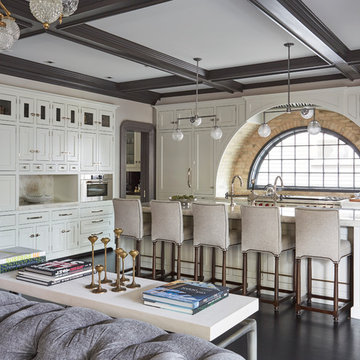
Mike Kaskel
Design ideas for a large traditional open plan kitchen in Chicago with a farmhouse sink, flat-panel cabinets, white cabinets, quartzite benchtops, yellow splashback, brick splashback, white appliances, dark hardwood floors, with island and brown floor.
Design ideas for a large traditional open plan kitchen in Chicago with a farmhouse sink, flat-panel cabinets, white cabinets, quartzite benchtops, yellow splashback, brick splashback, white appliances, dark hardwood floors, with island and brown floor.
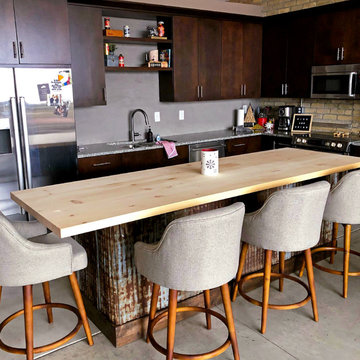
"Great communication via email or phone and was delivered in a timely manner." Chelsea
Mid-sized modern l-shaped open plan kitchen in Minneapolis with an undermount sink, flat-panel cabinets, brown cabinets, wood benchtops, yellow splashback, brick splashback, stainless steel appliances, with island, yellow benchtop and exposed beam.
Mid-sized modern l-shaped open plan kitchen in Minneapolis with an undermount sink, flat-panel cabinets, brown cabinets, wood benchtops, yellow splashback, brick splashback, stainless steel appliances, with island, yellow benchtop and exposed beam.
Kitchen with Yellow Splashback and Brick Splashback Design Ideas
1