Kitchen with Brick Splashback Design Ideas
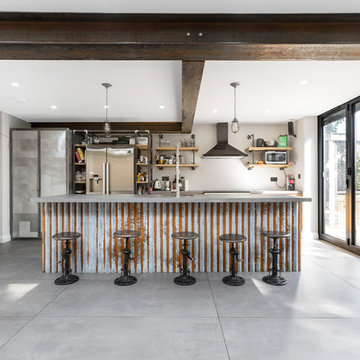
Design ideas for a large industrial galley eat-in kitchen in London with an integrated sink, flat-panel cabinets, medium wood cabinets, concrete benchtops, brick splashback, stainless steel appliances, concrete floors, with island and grey floor.
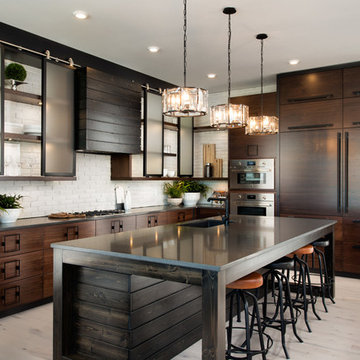
Inspiration for a large industrial l-shaped eat-in kitchen in Other with an undermount sink, flat-panel cabinets, dark wood cabinets, white splashback, brick splashback, panelled appliances, light hardwood floors, with island, beige floor and soapstone benchtops.
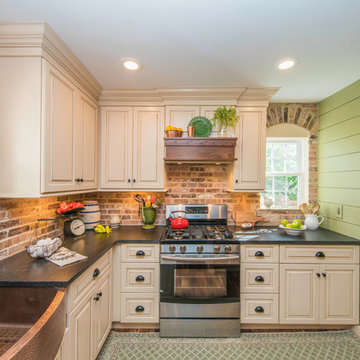
Design ideas for a mid-sized country l-shaped separate kitchen in New York with a farmhouse sink, raised-panel cabinets, beige cabinets, granite benchtops, brick splashback and stainless steel appliances.
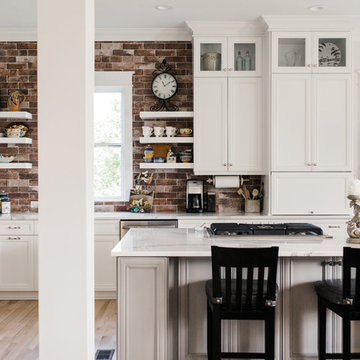
Cabinetry (Eudora, Harmony Door Style, Perimeter: Bright White Finish, Island: Willow Gray with Brush Gray Glaze)
Hardware (Berenson, Polished Nickel)
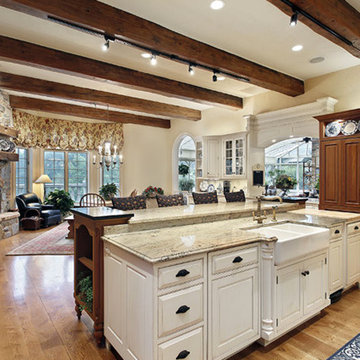
Inspiration for a mid-sized traditional l-shaped open plan kitchen in Philadelphia with a farmhouse sink, raised-panel cabinets, dark wood cabinets, granite benchtops, brown splashback, brick splashback, black appliances, light hardwood floors, with island and beige floor.
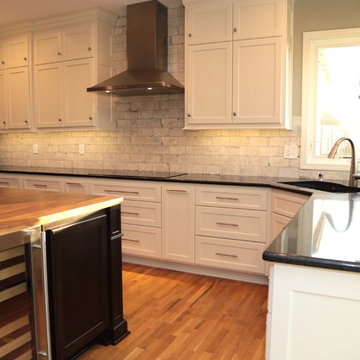
Mid-sized transitional u-shaped eat-in kitchen in Kansas City with an undermount sink, shaker cabinets, white cabinets, granite benchtops, white splashback, brick splashback, stainless steel appliances, light hardwood floors, with island and brown floor.
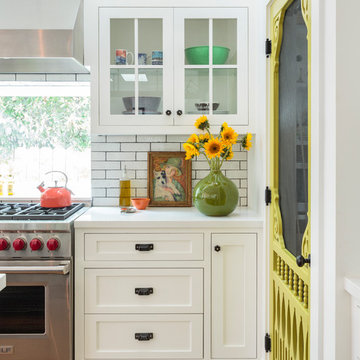
Mark Lohman
Design ideas for a large country open plan kitchen in Los Angeles with a farmhouse sink, shaker cabinets, quartz benchtops, white splashback, brick splashback, medium hardwood floors, with island and white cabinets.
Design ideas for a large country open plan kitchen in Los Angeles with a farmhouse sink, shaker cabinets, quartz benchtops, white splashback, brick splashback, medium hardwood floors, with island and white cabinets.
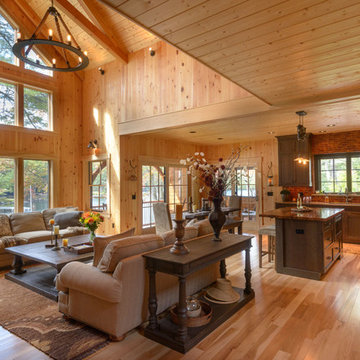
Built by Old Hampshire Designs, Inc.
John W. Hession, Photographer
Photo of a mid-sized country l-shaped open plan kitchen in Boston with an undermount sink, shaker cabinets, dark wood cabinets, granite benchtops, brown splashback, brick splashback, stainless steel appliances, light hardwood floors, with island and beige floor.
Photo of a mid-sized country l-shaped open plan kitchen in Boston with an undermount sink, shaker cabinets, dark wood cabinets, granite benchtops, brown splashback, brick splashback, stainless steel appliances, light hardwood floors, with island and beige floor.
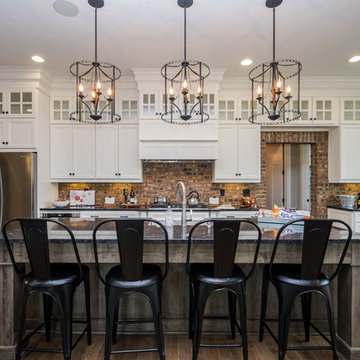
Nora Best
Design ideas for a country galley kitchen in Other with shaker cabinets, white cabinets, brick splashback, stainless steel appliances, dark hardwood floors and with island.
Design ideas for a country galley kitchen in Other with shaker cabinets, white cabinets, brick splashback, stainless steel appliances, dark hardwood floors and with island.
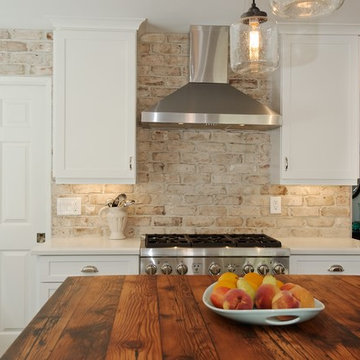
Amazing Rustic Kitchen with White Shaker Cabinets, White Quartz Countertops, Reclaimed Wood Island and Whitewashed Brick Backsplash.
Inspiration for a mid-sized country l-shaped open plan kitchen in San Diego with an undermount sink, shaker cabinets, white cabinets, quartz benchtops, white splashback, stainless steel appliances, dark hardwood floors, with island and brick splashback.
Inspiration for a mid-sized country l-shaped open plan kitchen in San Diego with an undermount sink, shaker cabinets, white cabinets, quartz benchtops, white splashback, stainless steel appliances, dark hardwood floors, with island and brick splashback.
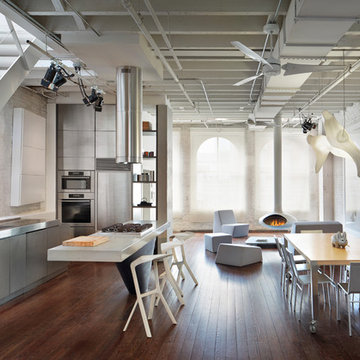
Design ideas for an industrial galley open plan kitchen in New York with flat-panel cabinets, grey cabinets, stainless steel benchtops, an integrated sink, white splashback, brick splashback, stainless steel appliances, dark hardwood floors, brown floor and multi-coloured benchtop.
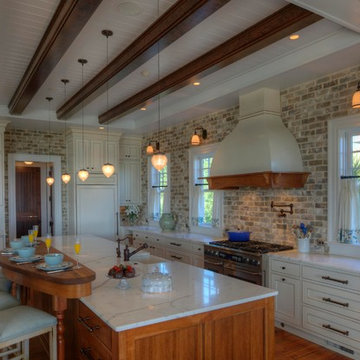
Photo by: Warren Lieb
Design ideas for a galley eat-in kitchen in Charleston with marble benchtops, a single-bowl sink, white cabinets, brick splashback, stainless steel appliances, with island, brown floor and white benchtop.
Design ideas for a galley eat-in kitchen in Charleston with marble benchtops, a single-bowl sink, white cabinets, brick splashback, stainless steel appliances, with island, brown floor and white benchtop.
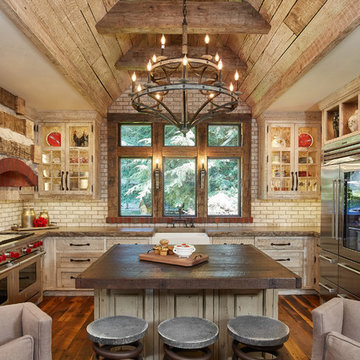
The most notable design component is the exceptional use of reclaimed wood throughout nearly every application. Sourced from not only one, but two different Indiana barns, this hand hewn and rough sawn wood is used in a variety of applications including custom cabinetry with a white glaze finish, dark stained window casing, butcher block island countertop and handsome woodwork on the fireplace mantel, range hood, and ceiling. Underfoot, Oak wood flooring is salvaged from a tobacco barn, giving it its unique tone and rich shine that comes only from the unique process of drying and curing tobacco.
Photo Credit: Ashley Avila

A transitional L-shaped kitchen addition with a brick pickett backsplash and a large island.
Inspiration for an expansive transitional l-shaped eat-in kitchen in Columbus with an undermount sink, grey cabinets, quartzite benchtops, white splashback, brick splashback, stainless steel appliances, light hardwood floors, with island, yellow floor and white benchtop.
Inspiration for an expansive transitional l-shaped eat-in kitchen in Columbus with an undermount sink, grey cabinets, quartzite benchtops, white splashback, brick splashback, stainless steel appliances, light hardwood floors, with island, yellow floor and white benchtop.
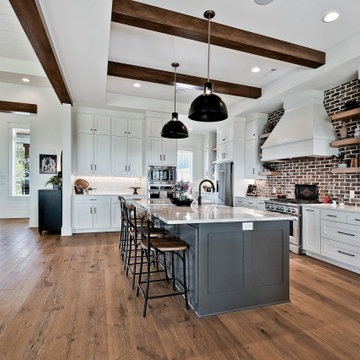
Inspiration for a large country u-shaped eat-in kitchen in Other with a farmhouse sink, raised-panel cabinets, white cabinets, quartz benchtops, red splashback, brick splashback, stainless steel appliances, light hardwood floors, with island, white benchtop and exposed beam.
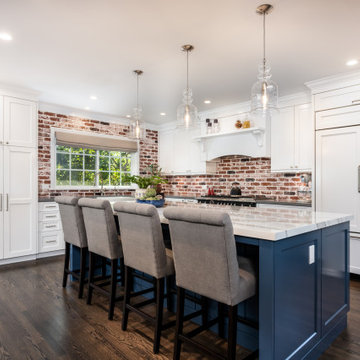
A rustic, brick-white-blue take on the farmhouse kitchen. Custom-cut brick backsplash, trendy blue island with a beautiful Cambria quartz countertop, and shaker cabinets combine with the dark hardwood floor and exposed beam to form a cozy and inviting ensemble.
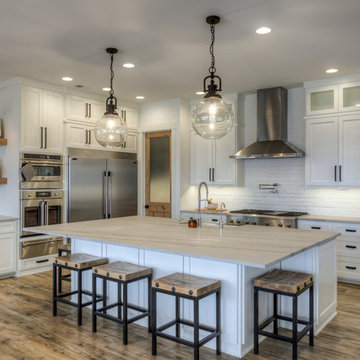
Tim Perry Photography
Photo of a country l-shaped kitchen in Omaha with a farmhouse sink, shaker cabinets, white cabinets, white splashback, brick splashback, stainless steel appliances, dark hardwood floors, with island, brown floor and grey benchtop.
Photo of a country l-shaped kitchen in Omaha with a farmhouse sink, shaker cabinets, white cabinets, white splashback, brick splashback, stainless steel appliances, dark hardwood floors, with island, brown floor and grey benchtop.
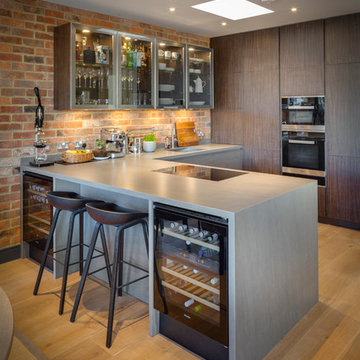
This is an example of a mid-sized contemporary u-shaped kitchen in London with flat-panel cabinets, brick splashback, stainless steel appliances, light hardwood floors, a peninsula, beige floor and grey benchtop.
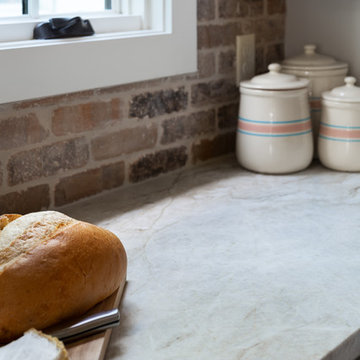
New home construction in Homewood Alabama photographed for Willow Homes, Willow Design Studio, and Triton Stone Group by Birmingham Alabama based architectural and interiors photographer Tommy Daspit. You can see more of his work at http://tommydaspit.com
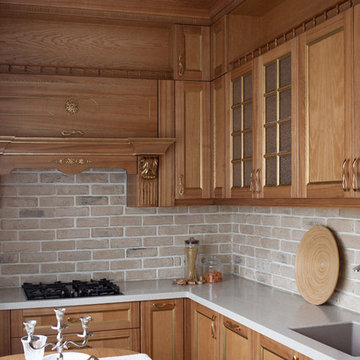
Design ideas for a small transitional l-shaped separate kitchen in Moscow with recessed-panel cabinets, solid surface benchtops, beige splashback, brick splashback, no island, an undermount sink, light wood cabinets and white benchtop.
Kitchen with Brick Splashback Design Ideas
6