Kitchen with Slate Floors and Brown Benchtop Design Ideas
Refine by:
Budget
Sort by:Popular Today
1 - 20 of 324 photos
Item 1 of 3

This is an example of a mid-sized contemporary galley open plan kitchen in Brisbane with a double-bowl sink, recessed-panel cabinets, black cabinets, wood benchtops, white splashback, window splashback, stainless steel appliances, slate floors, with island, grey floor, brown benchtop and exposed beam.

It was a real pleasure to install this solid ash kitchen in this incredible living space. Not only do the wooden beams create a natural symmetry to the room but they also provide a rustic country feel.
We used solid ash kitchen doors from our Mornington range painted in Dove grey. Firstly, we felt this was the perfect colour to let the natural wooden features shine through. Secondly, it created a more open feel to the whole living space.
Oak worktops and bespoke shelving above the range cooker blend seamlessly with the exposed wooden beams. They bring the whole living space together in a seamless way and create a truly unique kitchen.
If you like this solid ash kitchen and would like to find out more about our award-winning kitchens, get in touch or book a free design appointment today.

While renovating the main living spaces we gave the kitchen a quick facelift so it could flow with the living spaces better. The kitchen will be fully renovated with new extension and rooflight installation later.
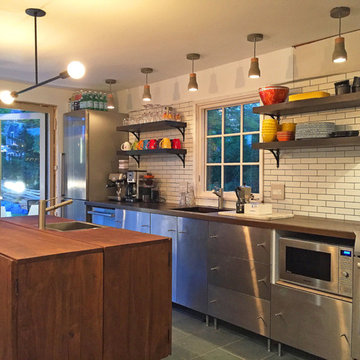
Photo of a modern single-wall kitchen in Boston with stainless steel cabinets, wood benchtops, stainless steel appliances, slate floors, with island and brown benchtop.
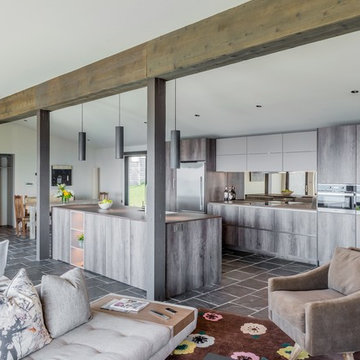
Cool tones inside of a Gloucester, MA home
A DOCA Kitchen on the Massachusettes Shore Line
Designer: Jana Neudel
Photography: Keitaro Yoshioka
Inspiration for a large eclectic single-wall open plan kitchen in Boston with an undermount sink, flat-panel cabinets, dark wood cabinets, granite benchtops, metallic splashback, glass sheet splashback, stainless steel appliances, slate floors, with island, grey floor and brown benchtop.
Inspiration for a large eclectic single-wall open plan kitchen in Boston with an undermount sink, flat-panel cabinets, dark wood cabinets, granite benchtops, metallic splashback, glass sheet splashback, stainless steel appliances, slate floors, with island, grey floor and brown benchtop.
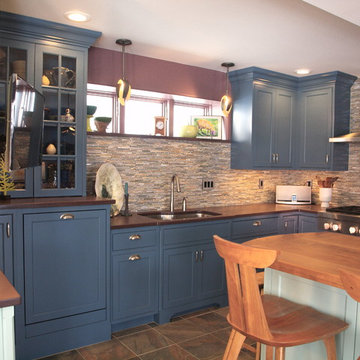
RS Designs
Design ideas for a large transitional u-shaped separate kitchen in Burlington with a double-bowl sink, shaker cabinets, blue cabinets, granite benchtops, multi-coloured splashback, matchstick tile splashback, panelled appliances, slate floors, with island, beige floor and brown benchtop.
Design ideas for a large transitional u-shaped separate kitchen in Burlington with a double-bowl sink, shaker cabinets, blue cabinets, granite benchtops, multi-coloured splashback, matchstick tile splashback, panelled appliances, slate floors, with island, beige floor and brown benchtop.
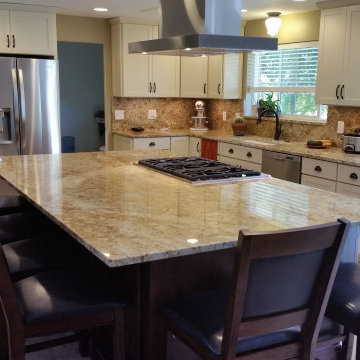
This kitchen features a unique island. It's large enough for six people, and even a couple more if necessary. Imagine cooking in this kitchen with the island range hood on, while conversing with your guests! Simply turn it to one of the lower speeds and it'll be easy to socialize. The white shaker style cabinets and granite countertops complement each other beautifully – and the island range hood is a great focal point.
The PLFI 750 is a beautiful island range hood for your kitchen. It features a unique, sleek rectangular design that looks great in any kitchen. The PLFI 750 includes an 1100 CFM blower. With this powerful blower, you can cook fried, greasy, Chinese, and other high-heat foods with ease. Your kitchen air will stay incredibly clean and you'll be comfortable while cooking. This island hood is also versatile, allowing you to adjust between six different blower speeds.
The PLFI 750 includes dishwasher-safe stainless steel baffle filters. This saves you time cleaning and gives you more time to spend with your family or guests. Four LED lights brighten your range, keeping you on task while cooking. There's no need to find additional lighting!
Take a look at the specs below:
Hood depth: 23.6"
Hood height: 3.2"
Sones: 7.8
Duct size: 10"
Number of lights: 4
Power: 110v / 60 hz
For more information, click on the link below.
https://www.prolinerangehoods.com/catalogsearch/result/?q=PLFI%20750
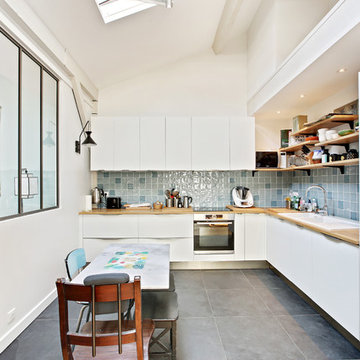
Shoootin
Design ideas for a large modern l-shaped open plan kitchen in Paris with an integrated sink, beaded inset cabinets, white cabinets, wood benchtops, blue splashback, ceramic splashback, white appliances, slate floors, no island, grey floor and brown benchtop.
Design ideas for a large modern l-shaped open plan kitchen in Paris with an integrated sink, beaded inset cabinets, white cabinets, wood benchtops, blue splashback, ceramic splashback, white appliances, slate floors, no island, grey floor and brown benchtop.
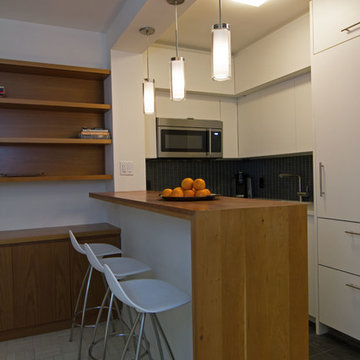
Small scandinavian u-shaped open plan kitchen in New York with an undermount sink, flat-panel cabinets, white cabinets, wood benchtops, grey splashback, mosaic tile splashback, stainless steel appliances, slate floors, a peninsula, grey floor and brown benchtop.
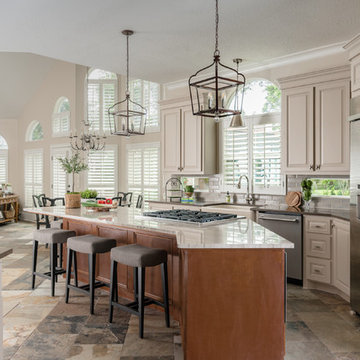
These clients retained MMI to assist with a full renovation of the 1st floor following the Harvey Flood. With 4 feet of water in their home, we worked tirelessly to put the home back in working order. While Harvey served our city lemons, we took the opportunity to make lemonade. The kitchen was expanded to accommodate seating at the island and a butler's pantry. A lovely free-standing tub replaced the former Jacuzzi drop-in and the shower was enlarged to take advantage of the expansive master bathroom. Finally, the fireplace was extended to the two-story ceiling to accommodate the TV over the mantel. While we were able to salvage much of the existing slate flooring, the overall color scheme was updated to reflect current trends and a desire for a fresh look and feel. As with our other Harvey projects, our proudest moments were seeing the family move back in to their beautifully renovated home.
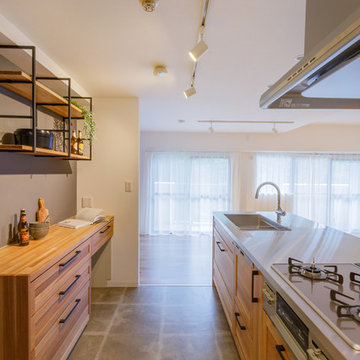
Inspiration for a scandinavian single-wall kitchen in Other with a single-bowl sink, flat-panel cabinets, brown cabinets, stainless steel benchtops, slate floors, a peninsula, grey floor and brown benchtop.
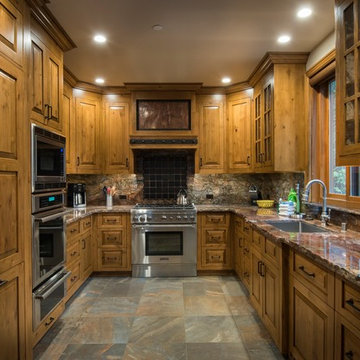
Inspiration for a mid-sized country u-shaped open plan kitchen in Other with an undermount sink, raised-panel cabinets, medium wood cabinets, quartzite benchtops, black splashback, ceramic splashback, stainless steel appliances, slate floors, no island, grey floor and brown benchtop.
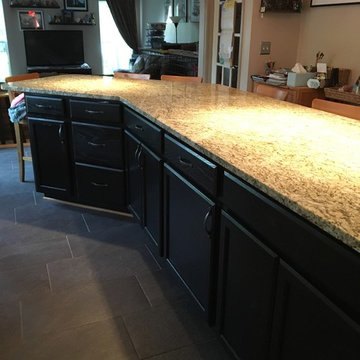
Athena Kratzer
This is an example of a mid-sized contemporary u-shaped kitchen in DC Metro with black cabinets, granite benchtops, slate floors, with island, grey floor, an undermount sink, recessed-panel cabinets, metallic splashback, stainless steel appliances and brown benchtop.
This is an example of a mid-sized contemporary u-shaped kitchen in DC Metro with black cabinets, granite benchtops, slate floors, with island, grey floor, an undermount sink, recessed-panel cabinets, metallic splashback, stainless steel appliances and brown benchtop.
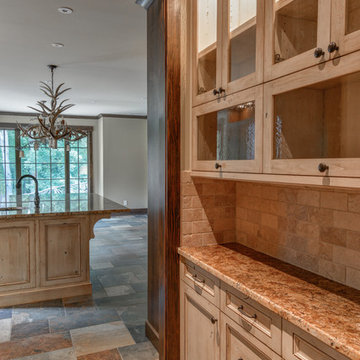
Ray Mata
This is an example of a large country l-shaped separate kitchen in Other with an undermount sink, recessed-panel cabinets, dark wood cabinets, granite benchtops, beige splashback, stone tile splashback, panelled appliances, slate floors, a peninsula, grey floor and brown benchtop.
This is an example of a large country l-shaped separate kitchen in Other with an undermount sink, recessed-panel cabinets, dark wood cabinets, granite benchtops, beige splashback, stone tile splashback, panelled appliances, slate floors, a peninsula, grey floor and brown benchtop.
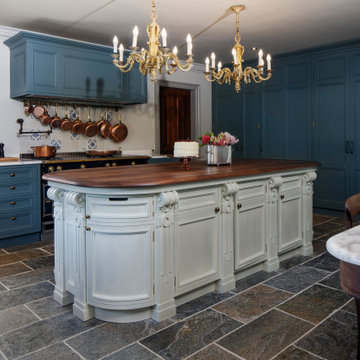
Old style farm kitchen with large French hob and table. Stone floors and display cabinet.
Inspiration for a traditional open plan kitchen with beaded inset cabinets, blue cabinets, wood benchtops, porcelain splashback, panelled appliances, slate floors, with island, brown floor and brown benchtop.
Inspiration for a traditional open plan kitchen with beaded inset cabinets, blue cabinets, wood benchtops, porcelain splashback, panelled appliances, slate floors, with island, brown floor and brown benchtop.
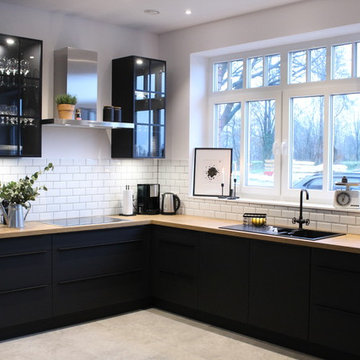
Photo of a mid-sized industrial open plan kitchen in Bremen with a drop-in sink, flat-panel cabinets, black cabinets, white splashback, ceramic splashback, black appliances, slate floors, grey floor and brown benchtop.
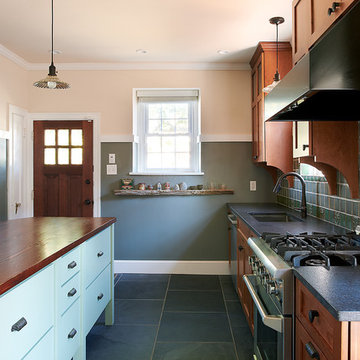
Photo of a mid-sized arts and crafts l-shaped eat-in kitchen in Philadelphia with an undermount sink, shaker cabinets, green cabinets, wood benchtops, grey splashback, ceramic splashback, stainless steel appliances, slate floors, with island, black floor and brown benchtop.
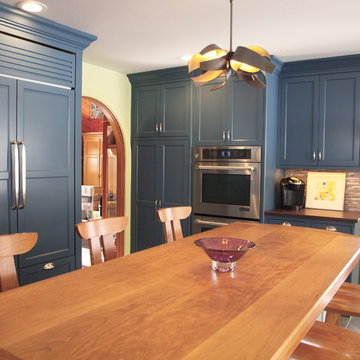
RS Designs
Design ideas for a large transitional u-shaped separate kitchen in Burlington with a double-bowl sink, shaker cabinets, blue cabinets, granite benchtops, multi-coloured splashback, matchstick tile splashback, panelled appliances, slate floors, with island, beige floor and brown benchtop.
Design ideas for a large transitional u-shaped separate kitchen in Burlington with a double-bowl sink, shaker cabinets, blue cabinets, granite benchtops, multi-coloured splashback, matchstick tile splashback, panelled appliances, slate floors, with island, beige floor and brown benchtop.
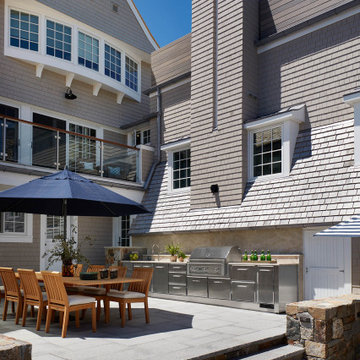
The clients were looking to use this second home for entertaining friends and family, so it was critical to be able to comfortably host groups while still feeling intimate and maintaining privacy. DEANE designed an outdoor kitchen using exceptionally engineered and crafted polished and brushed stainless-steel outdoor cabinetry with a waterproof, weathertight case that was also insect/vermin-proof, ensuring performance in all conditions. The 16 linear feet of functional cooking and entertaining space houses a set of refrigeration drawers and icemaker, a built-in grill, full sink, trash & recycling receptacles, topped with Taj Mahal Quartzite countertops. DEANE collaborated with the general contractor, architect, and landscape architect to cohesively work with other crucial outdoor elements, which included an outdoor tv, spa, as well as separate seating and dining areas to create memorable times together.
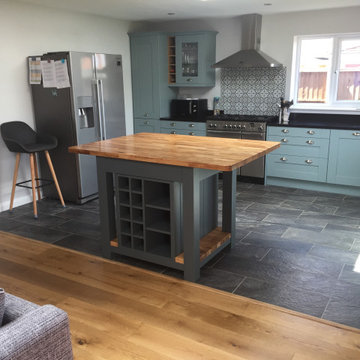
Kitchen Island with solid oak worktop. Hand painted in Farrow and Ball Railings. Wine storage and bookshelves on one side and double door cabinet on other. Deep overhang on three sides to allow seating.
Kitchen with Slate Floors and Brown Benchtop Design Ideas
1