Kitchen with Brown Benchtop Design Ideas
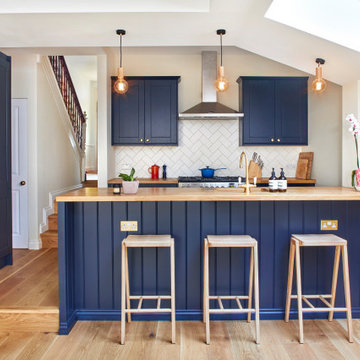
Photo of a transitional u-shaped kitchen in London with an undermount sink, shaker cabinets, blue cabinets, wood benchtops, white splashback, panelled appliances, medium hardwood floors, a peninsula, brown floor and brown benchtop.
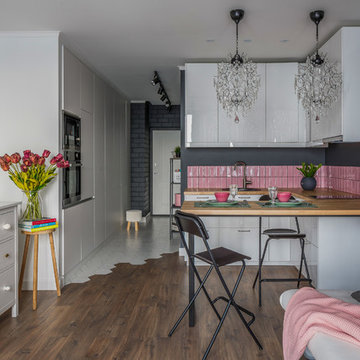
Авторы проекта: Чаплыгина Дарья, Пеккер Юля
Фотораф: Роман Спиридонов
Photo of a small contemporary u-shaped eat-in kitchen in Other with a drop-in sink, flat-panel cabinets, white cabinets, wood benchtops, pink splashback, ceramic splashback, stainless steel appliances, laminate floors, a peninsula, brown floor and brown benchtop.
Photo of a small contemporary u-shaped eat-in kitchen in Other with a drop-in sink, flat-panel cabinets, white cabinets, wood benchtops, pink splashback, ceramic splashback, stainless steel appliances, laminate floors, a peninsula, brown floor and brown benchtop.
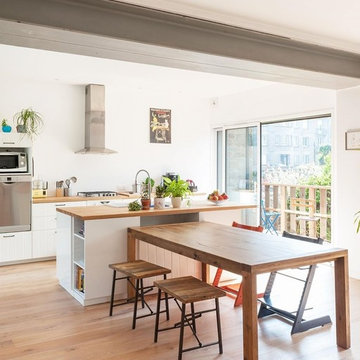
Projet d'agrandissement de maison
Large contemporary galley eat-in kitchen in Other with a drop-in sink, white cabinets, wood benchtops, stainless steel appliances, light hardwood floors, with island, flat-panel cabinets, white splashback, brown floor and brown benchtop.
Large contemporary galley eat-in kitchen in Other with a drop-in sink, white cabinets, wood benchtops, stainless steel appliances, light hardwood floors, with island, flat-panel cabinets, white splashback, brown floor and brown benchtop.
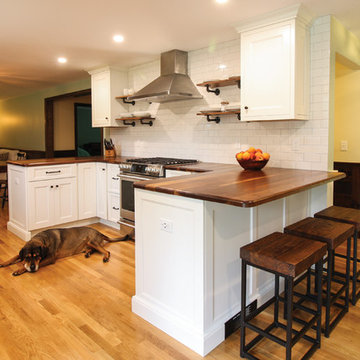
A kitchen transformation from dark wood to bright white with warm wood countertops and shelves. We added open shelving, all-white recessed panel cabinets, subway tile backsplash and ward walnut countertops.
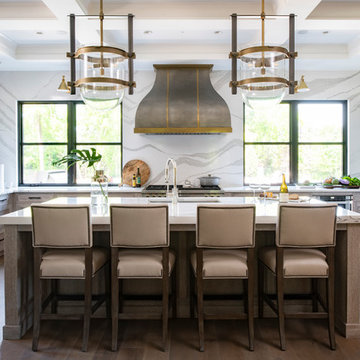
Inspiration for a mid-sized country u-shaped kitchen pantry in Minneapolis with a single-bowl sink, flat-panel cabinets, brown cabinets, quartz benchtops, black splashback, ceramic splashback, stainless steel appliances, medium hardwood floors, no island, brown floor and brown benchtop.
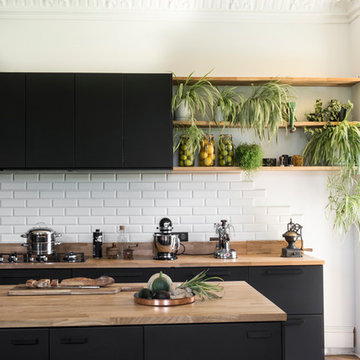
Design ideas for a large eclectic galley kitchen in Other with black cabinets, wood benchtops, white splashback, subway tile splashback, with island, brown floor, brown benchtop, flat-panel cabinets and medium hardwood floors.
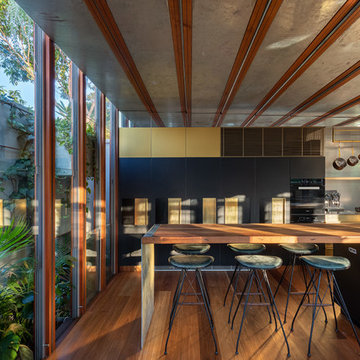
Photograph by Michael Lassman
Contemporary galley kitchen in Sydney with flat-panel cabinets, black cabinets, wood benchtops, grey splashback, medium hardwood floors, with island, brown floor and brown benchtop.
Contemporary galley kitchen in Sydney with flat-panel cabinets, black cabinets, wood benchtops, grey splashback, medium hardwood floors, with island, brown floor and brown benchtop.
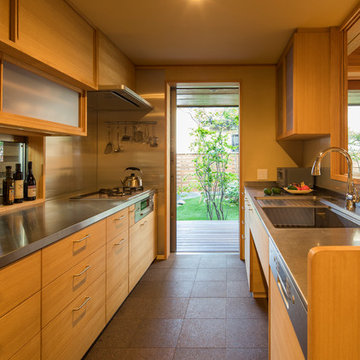
キッチンから庭とデッキを見る
This is an example of an asian kitchen in Other with a single-bowl sink, flat-panel cabinets, medium wood cabinets, stainless steel benchtops, a peninsula, brown floor and brown benchtop.
This is an example of an asian kitchen in Other with a single-bowl sink, flat-panel cabinets, medium wood cabinets, stainless steel benchtops, a peninsula, brown floor and brown benchtop.
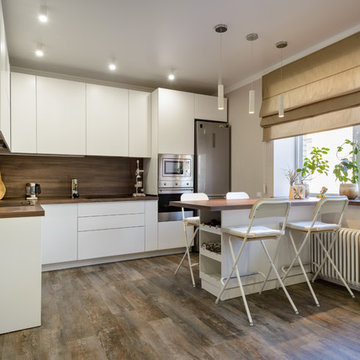
Photo of a large contemporary l-shaped open plan kitchen in Novosibirsk with a drop-in sink, flat-panel cabinets, white cabinets, wood benchtops, brown splashback, timber splashback, stainless steel appliances, vinyl floors, with island, brown floor and brown benchtop.
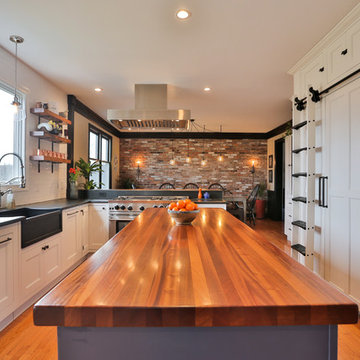
This kitchen features an island focal point.The custom countertop shows stunning color and grain from Sapele, a beautiful hardwood. The cabinets are made from solid wood with a fun Blueberry paint, and a built in microwave drawer.
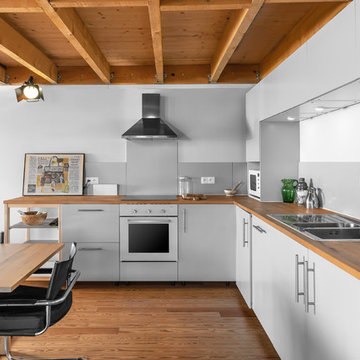
Industrial l-shaped eat-in kitchen in Nice with wood benchtops, medium hardwood floors, no island, a double-bowl sink, flat-panel cabinets, grey cabinets, brown floor and brown benchtop.
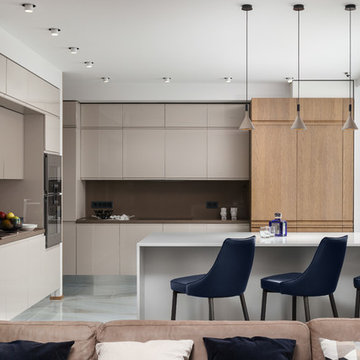
Contemporary open plan kitchen in Moscow with flat-panel cabinets, beige cabinets, brown splashback, a peninsula, white floor and brown benchtop.
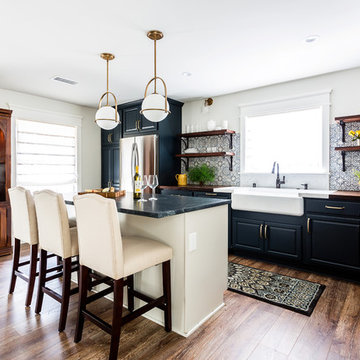
We completely renovated this space for an episode of HGTV House Hunters Renovation. The kitchen was originally a galley kitchen. We removed a wall between the DR and the kitchen to open up the space. We used a combination of countertops in this kitchen. To give a buffer to the wood counters, we used slabs of marble each side of the sink. This adds interest visually and helps to keep the water away from the wood counters. We used blue and cream for the cabinetry which is a lovely, soft mix and wood shelving to match the wood counter tops. To complete the eclectic finishes we mixed gold light fixtures and cabinet hardware with black plumbing fixtures and shelf brackets.
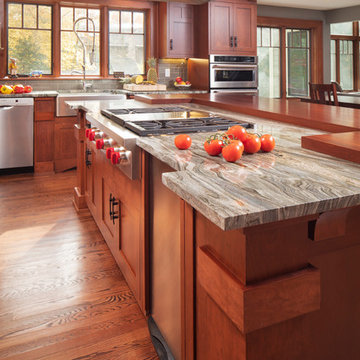
Embracing an authentic Craftsman-styled kitchen was one of the primary objectives for these New Jersey clients. They envisioned bending traditional hand-craftsmanship and modern amenities into a chef inspired kitchen. The woodwork in adjacent rooms help to facilitate a vision for this space to create a free-flowing open concept for family and friends to enjoy.
This kitchen takes inspiration from nature and its color palette is dominated by neutral and earth tones. Traditionally characterized with strong deep colors, the simplistic cherry cabinetry allows for straight, clean lines throughout the space. A green subway tile backsplash and granite countertops help to tie in additional earth tones and allow for the natural wood to be prominently displayed.
The rugged character of the perimeter is seamlessly tied into the center island. Featuring chef inspired appliances, the island incorporates a cherry butchers block to provide additional prep space and seating for family and friends. The free-standing stainless-steel hood helps to transform this Craftsman-style kitchen into a 21st century treasure.
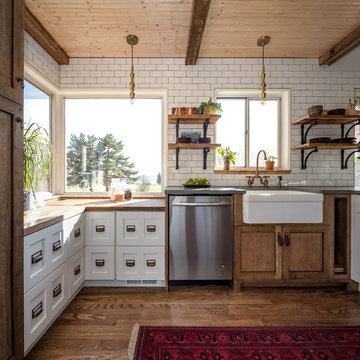
The small 1950’s ranch home was featured on HGTV’s House Hunters Renovation. The episode (Season 14, Episode 9) is called: "Flying into a Renovation". Please check out The Colorado Nest for more details along with Before and After photos.
Photos by Sara Yoder.
FEATURED IN:
Fine Homebuilding
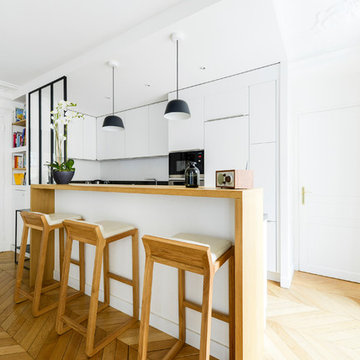
This is an example of a small contemporary u-shaped open plan kitchen in Paris with flat-panel cabinets, white cabinets, wood benchtops, white splashback, stainless steel appliances, light hardwood floors, a peninsula, brown floor, brown benchtop and an undermount sink.
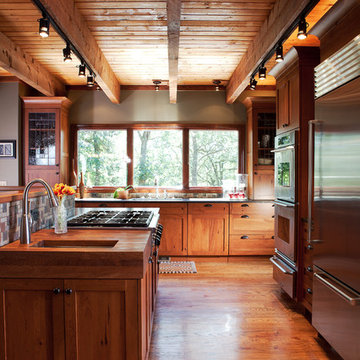
Design ideas for a country u-shaped kitchen in Miami with an undermount sink, shaker cabinets, medium wood cabinets, wood benchtops, grey splashback, mosaic tile splashback, stainless steel appliances, medium hardwood floors, with island, brown floor and brown benchtop.
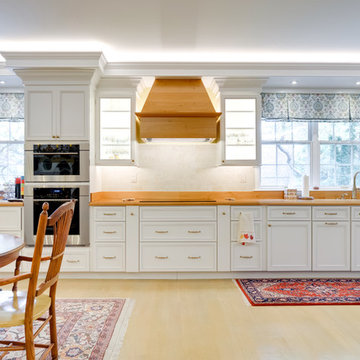
Inspiration for a large traditional single-wall eat-in kitchen in Other with an undermount sink, recessed-panel cabinets, white cabinets, wood benchtops, beige splashback, stainless steel appliances, light hardwood floors, with island, beige floor and brown benchtop.
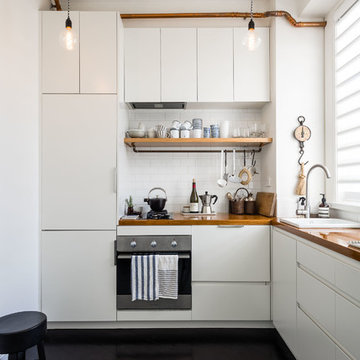
Rebecca Lu
Design ideas for a scandinavian l-shaped kitchen in Sydney with a drop-in sink, flat-panel cabinets, white cabinets, wood benchtops, white splashback, subway tile splashback, black appliances, black floor and brown benchtop.
Design ideas for a scandinavian l-shaped kitchen in Sydney with a drop-in sink, flat-panel cabinets, white cabinets, wood benchtops, white splashback, subway tile splashback, black appliances, black floor and brown benchtop.
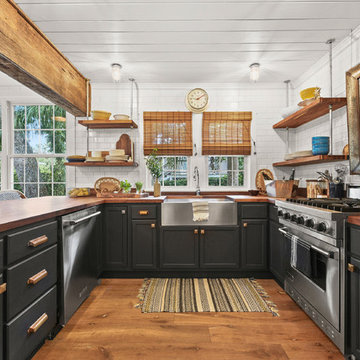
Beach style u-shaped kitchen in Jacksonville with a farmhouse sink, recessed-panel cabinets, black cabinets, wood benchtops, white splashback, subway tile splashback, stainless steel appliances, medium hardwood floors, a peninsula, brown floor and brown benchtop.
Kitchen with Brown Benchtop Design Ideas
4