Kitchen with Brown Benchtop Design Ideas
Refine by:
Budget
Sort by:Popular Today
81 - 100 of 27,002 photos
Item 1 of 2
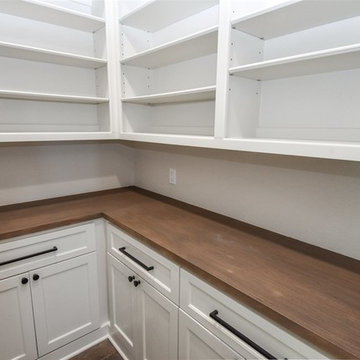
This is an example of a mid-sized transitional kitchen pantry in New Orleans with shaker cabinets, white cabinets, wood benchtops and brown benchtop.
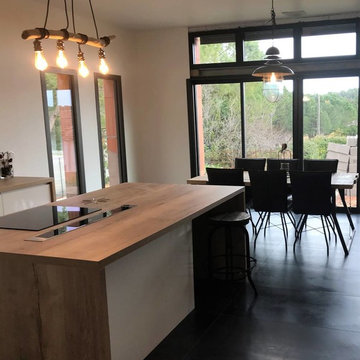
Pour cette cuisine, les carreaux gris foncé métallisés offrent un beau contraste avec les luminaires.
This is an example of a mid-sized industrial galley open plan kitchen in Montpellier with an undermount sink, beaded inset cabinets, beige cabinets, wood benchtops, beige splashback, timber splashback, panelled appliances, ceramic floors, with island, grey floor and brown benchtop.
This is an example of a mid-sized industrial galley open plan kitchen in Montpellier with an undermount sink, beaded inset cabinets, beige cabinets, wood benchtops, beige splashback, timber splashback, panelled appliances, ceramic floors, with island, grey floor and brown benchtop.
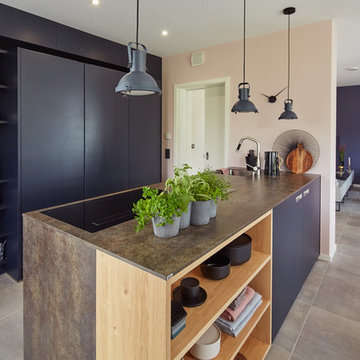
Inspiration for a mid-sized contemporary galley open plan kitchen in Other with a drop-in sink, flat-panel cabinets, grey cabinets, grey splashback, black appliances, with island, grey floor and brown benchtop.
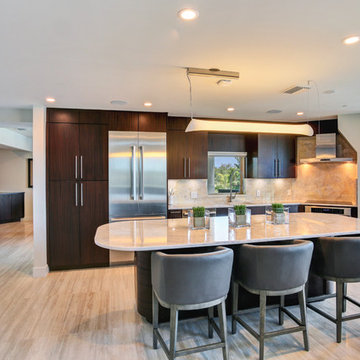
Designer: Kelly Taaffe Design, Inc.
Photographer: Andrea Hope
Large contemporary l-shaped open plan kitchen in Tampa with an undermount sink, flat-panel cabinets, dark wood cabinets, marble benchtops, brown splashback, stone slab splashback, stainless steel appliances, light hardwood floors, with island, beige floor and brown benchtop.
Large contemporary l-shaped open plan kitchen in Tampa with an undermount sink, flat-panel cabinets, dark wood cabinets, marble benchtops, brown splashback, stone slab splashback, stainless steel appliances, light hardwood floors, with island, beige floor and brown benchtop.
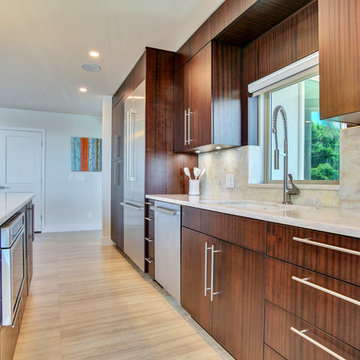
Designer: Kelly Taaffe Design, Inc.
Photographer: Andrea Hope
Design ideas for a large contemporary l-shaped open plan kitchen in Tampa with an undermount sink, flat-panel cabinets, dark wood cabinets, marble benchtops, brown splashback, stone slab splashback, stainless steel appliances, light hardwood floors, with island, beige floor and brown benchtop.
Design ideas for a large contemporary l-shaped open plan kitchen in Tampa with an undermount sink, flat-panel cabinets, dark wood cabinets, marble benchtops, brown splashback, stone slab splashback, stainless steel appliances, light hardwood floors, with island, beige floor and brown benchtop.
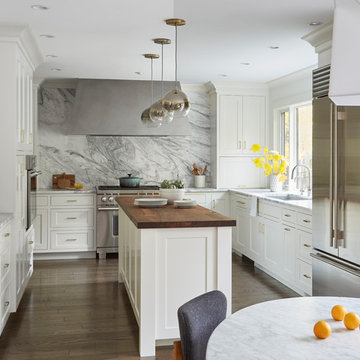
Free ebook, Creating the Ideal Kitchen. DOWNLOAD NOW
Working with this Glen Ellyn client was so much fun the first time around, we were thrilled when they called to say they were considering moving across town and might need some help with a bit of design work at the new house.
The kitchen in the new house had been recently renovated, but it was not exactly what they wanted. What started out as a few tweaks led to a pretty big overhaul of the kitchen, mudroom and laundry room. Luckily, we were able to use re-purpose the old kitchen cabinetry and custom island in the remodeling of the new laundry room — win-win!
As parents of two young girls, it was important for the homeowners to have a spot to store equipment, coats and all the “behind the scenes” necessities away from the main part of the house which is a large open floor plan. The existing basement mudroom and laundry room had great bones and both rooms were very large.
To make the space more livable and comfortable, we laid slate tile on the floor and added a built-in desk area, coat/boot area and some additional tall storage. We also reworked the staircase, added a new stair runner, gave a facelift to the walk-in closet at the foot of the stairs, and built a coat closet. The end result is a multi-functional, large comfortable room to come home to!
Just beyond the mudroom is the new laundry room where we re-used the cabinets and island from the original kitchen. The new laundry room also features a small powder room that used to be just a toilet in the middle of the room.
You can see the island from the old kitchen that has been repurposed for a laundry folding table. The other countertops are maple butcherblock, and the gold accents from the other rooms are carried through into this room. We were also excited to unearth an existing window and bring some light into the room.
Designed by: Susan Klimala, CKD, CBD
Photography by: Michael Alan Kaskel
For more information on kitchen and bath design ideas go to: www.kitchenstudio-ge.com
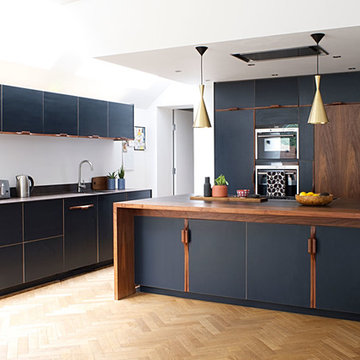
ITS COPPER TONES ALLOWED FOR THE USE OF BLACK WALNUT AS A COMPLEMENTARY MATERIAL FOR HANDLES, BREAKFAST BAR AND CUPBOARD DOORS.
Design ideas for a mid-sized contemporary l-shaped eat-in kitchen in Sussex with a double-bowl sink, flat-panel cabinets, blue cabinets, wood benchtops, stainless steel appliances, light hardwood floors, with island, brown floor and brown benchtop.
Design ideas for a mid-sized contemporary l-shaped eat-in kitchen in Sussex with a double-bowl sink, flat-panel cabinets, blue cabinets, wood benchtops, stainless steel appliances, light hardwood floors, with island, brown floor and brown benchtop.
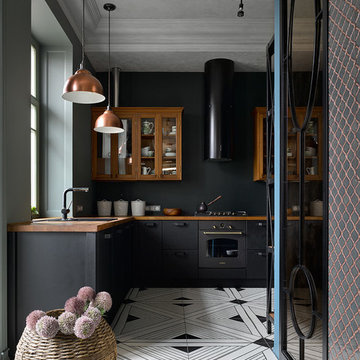
Елена Горенштейн
Design ideas for a contemporary l-shaped separate kitchen in Moscow with a drop-in sink, flat-panel cabinets, black cabinets, wood benchtops, black splashback, black appliances, no island, multi-coloured floor and brown benchtop.
Design ideas for a contemporary l-shaped separate kitchen in Moscow with a drop-in sink, flat-panel cabinets, black cabinets, wood benchtops, black splashback, black appliances, no island, multi-coloured floor and brown benchtop.
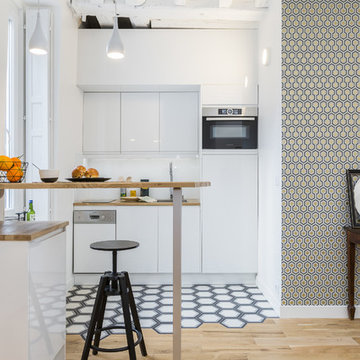
Vue vers la cuisine et mur entrée
This is an example of a mid-sized scandinavian single-wall kitchen in Paris with a drop-in sink, flat-panel cabinets, white cabinets, wood benchtops, white splashback, white appliances, a peninsula, brown benchtop and light hardwood floors.
This is an example of a mid-sized scandinavian single-wall kitchen in Paris with a drop-in sink, flat-panel cabinets, white cabinets, wood benchtops, white splashback, white appliances, a peninsula, brown benchtop and light hardwood floors.
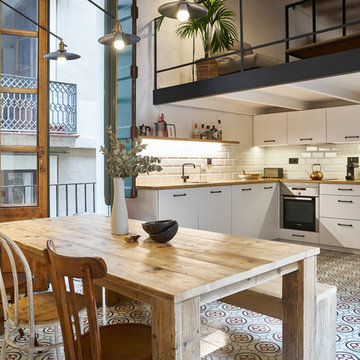
Rehabilitación de una cocina en apartamento del Born de Barcelona.
Design ideas for a mid-sized mediterranean l-shaped eat-in kitchen in Barcelona with a drop-in sink, flat-panel cabinets, white cabinets, wood benchtops, white splashback, ceramic splashback, stainless steel appliances, no island, multi-coloured floor and brown benchtop.
Design ideas for a mid-sized mediterranean l-shaped eat-in kitchen in Barcelona with a drop-in sink, flat-panel cabinets, white cabinets, wood benchtops, white splashback, ceramic splashback, stainless steel appliances, no island, multi-coloured floor and brown benchtop.
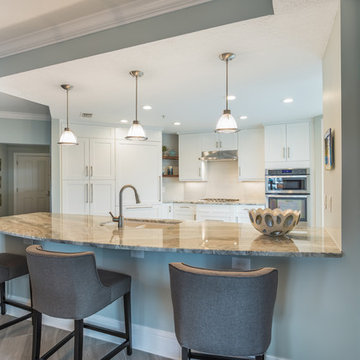
Blanco sink. Hood Zephr. Executive Cabinets. Blanco Sink.
Design ideas for a beach style kitchen in Jacksonville with an undermount sink, shaker cabinets, white cabinets, granite benchtops, white splashback, limestone splashback, stainless steel appliances, ceramic floors, with island, grey floor and brown benchtop.
Design ideas for a beach style kitchen in Jacksonville with an undermount sink, shaker cabinets, white cabinets, granite benchtops, white splashback, limestone splashback, stainless steel appliances, ceramic floors, with island, grey floor and brown benchtop.
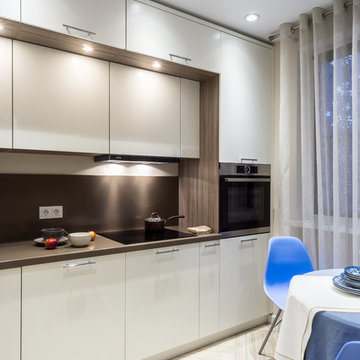
Проект квартиры в доме типовой серии П-44. Кухня выполнена в светлых тонах, с большим количеством мест для хранения. Вся мебель выполнена по эскизам дизайнера. Автор проекта: Уфимцева Анастасия
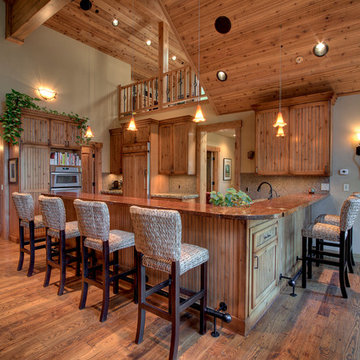
Photo of a mid-sized traditional single-wall open plan kitchen in Sacramento with shaker cabinets, medium wood cabinets, brown splashback, panelled appliances, medium hardwood floors, a peninsula, granite benchtops, mosaic tile splashback, brown floor and brown benchtop.
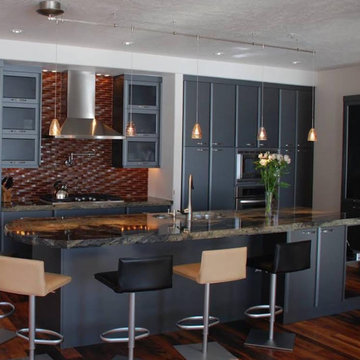
Inspiration for a mid-sized modern single-wall open plan kitchen in Salt Lake City with an undermount sink, flat-panel cabinets, blue cabinets, granite benchtops, brown splashback, stainless steel appliances, dark hardwood floors, with island, mosaic tile splashback, brown floor and brown benchtop.
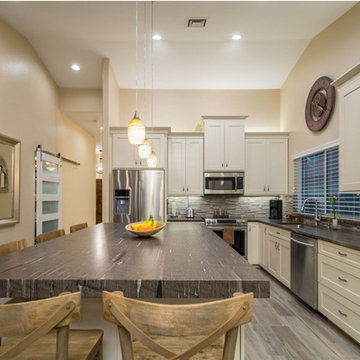
This is an example of a mid-sized transitional l-shaped open plan kitchen in Phoenix with an undermount sink, shaker cabinets, white cabinets, granite benchtops, grey splashback, stone tile splashback, stainless steel appliances, with island, brown floor, brown benchtop and laminate floors.
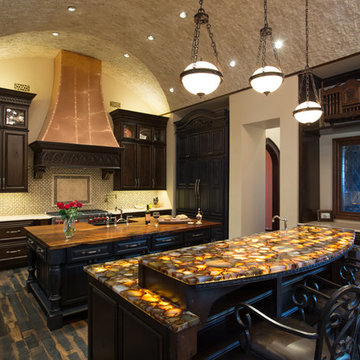
Large traditional l-shaped eat-in kitchen in Austin with a farmhouse sink, raised-panel cabinets, dark wood cabinets, onyx benchtops, multi-coloured splashback, cement tile splashback, panelled appliances, dark hardwood floors, multiple islands, brown floor and brown benchtop.
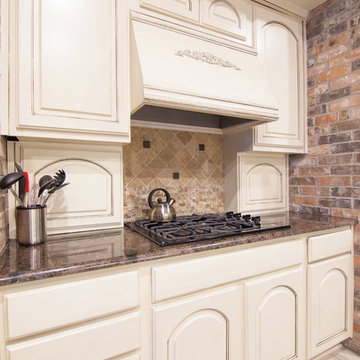
Rachel Verdugo
Inspiration for a large contemporary u-shaped open plan kitchen in Dallas with white cabinets, granite benchtops, multi-coloured splashback, black appliances, with island, an undermount sink, raised-panel cabinets, brick splashback, ceramic floors, white floor and brown benchtop.
Inspiration for a large contemporary u-shaped open plan kitchen in Dallas with white cabinets, granite benchtops, multi-coloured splashback, black appliances, with island, an undermount sink, raised-panel cabinets, brick splashback, ceramic floors, white floor and brown benchtop.
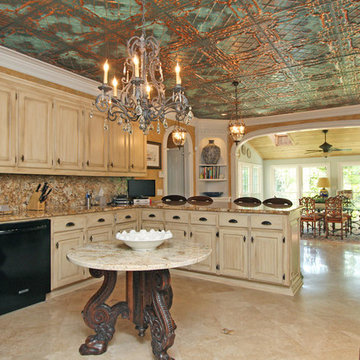
T&T Photos
Design ideas for a mid-sized mediterranean u-shaped eat-in kitchen in Atlanta with an undermount sink, raised-panel cabinets, distressed cabinets, granite benchtops, multi-coloured splashback, stone slab splashback, travertine floors, a peninsula, beige floor and brown benchtop.
Design ideas for a mid-sized mediterranean u-shaped eat-in kitchen in Atlanta with an undermount sink, raised-panel cabinets, distressed cabinets, granite benchtops, multi-coloured splashback, stone slab splashback, travertine floors, a peninsula, beige floor and brown benchtop.
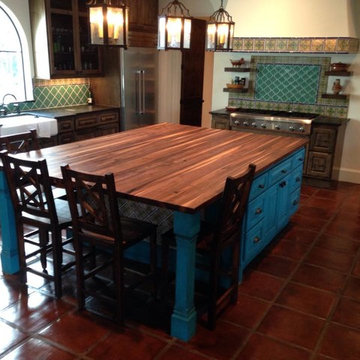
Photo of a large mediterranean u-shaped eat-in kitchen in Houston with raised-panel cabinets, blue cabinets, wood benchtops, multi-coloured splashback, ceramic splashback, stainless steel appliances, terra-cotta floors, with island, brown floor and brown benchtop.
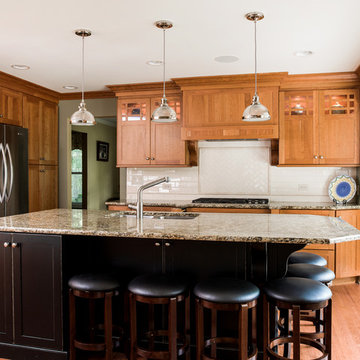
Cynthia Lynn Photography
Photo of a large arts and crafts u-shaped separate kitchen in Chicago with an undermount sink, shaker cabinets, medium wood cabinets, granite benchtops, beige splashback, ceramic splashback, stainless steel appliances, medium hardwood floors, with island, brown floor and brown benchtop.
Photo of a large arts and crafts u-shaped separate kitchen in Chicago with an undermount sink, shaker cabinets, medium wood cabinets, granite benchtops, beige splashback, ceramic splashback, stainless steel appliances, medium hardwood floors, with island, brown floor and brown benchtop.
Kitchen with Brown Benchtop Design Ideas
5