Kitchen with Brown Cabinets and Beige Floor Design Ideas
Refine by:
Budget
Sort by:Popular Today
1 - 20 of 3,383 photos
Item 1 of 3

Traditional Mahogany kitchen, NY
Following a classic design, the hood and sink act as the focal points for this custom kitchen. Utilizing the coffered ceiling to help frame the central marble top island, each piece helps create a more unified composition throughout the space.
For more projects visit our website wlkitchenandhome.com
.
.
.
#newyorkkitchens #mansionkitchen #luxurykitchen #millionairehomes #kitchenhod #kitchenisland #stools #pantry #cabinetry #customcabinets #millionairedesign #customcabinetmaker #woodcarving #woodwork #kitchensofinstagram #brownkitchen #customfurniture #traditionalkitchens #classickitchens #millionairekitchen #nycfurniture #newjerseykitchens #dreamhome #dreamkitchens #connecticutkitchens #kitchenremodel #kitchendesigner #kitchenideas #cofferedceiling #woodenkitchens

This kitchen island serves as a storage space, dining seating, as well as a station to prepare meals and bring the family together for inclusive interactions.
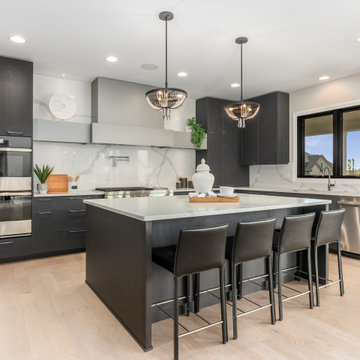
Modern eclectic kitchen with flat panel custom cabinetry, gorgeous backsplash and custom range hood by Brakur Custom Cabinetry. There's a large island for family and friends to gather around. The light wide plank flooring finishes off this stunning kitchen!
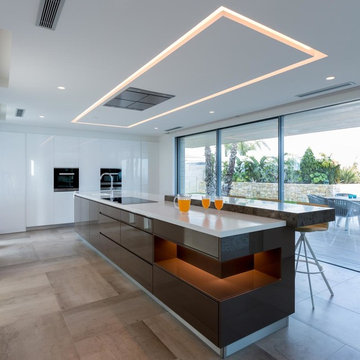
Miralbo Urbana S.L.
Design ideas for an expansive contemporary kitchen in Alicante-Costa Blanca with flat-panel cabinets, brown cabinets, with island, white benchtop, a single-bowl sink and beige floor.
Design ideas for an expansive contemporary kitchen in Alicante-Costa Blanca with flat-panel cabinets, brown cabinets, with island, white benchtop, a single-bowl sink and beige floor.
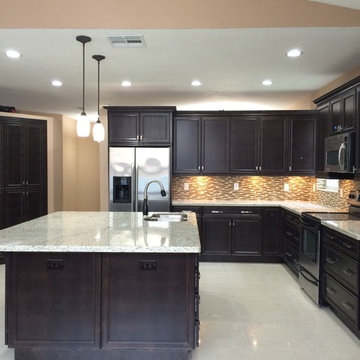
Photo of a mid-sized traditional l-shaped eat-in kitchen in Miami with a double-bowl sink, shaker cabinets, brown cabinets, granite benchtops, multi-coloured splashback, matchstick tile splashback, stainless steel appliances, porcelain floors, with island and beige floor.

Photo of a contemporary l-shaped eat-in kitchen in San Diego with flat-panel cabinets, brown cabinets, brown splashback, stainless steel appliances, with island, beige floor and white benchtop.

View into kitchen from front entry hall which brings light and view to the front of the kitchen, along with full glass doors at the rear side of the kitchen.

This Paradise Model. My heart. This was build for a family of 6. This 8x28' Paradise model ATU tiny home can actually sleep 8 people with the pull out couch. comfortably. There are 2 sets of bunk beds in the back room, and a king size bed in the loft. This family ordered a second unit that serves as the office and dance studio. They joined the two ATUs with a deck for easy go-between. The bunk room has built-in storage staircase mirroring one another for clothing and such (accessible from both the front of the stars and the bottom bunk). There is a galley kitchen with quarts countertops that waterfall down both sides enclosing the cabinets in stone. There was the desire for a tub so a tub they got! This gorgeous copper soaking tub sits centered in the bathroom so it's the first thing you see when looking through the pocket door. The tub sits nestled in the bump-out so does not intrude. We don't have it pictured here, but there is a round curtain rod and long fabric shower curtains drape down around the tub to catch any splashes when the shower is in use and also offer privacy doubling as window curtains for the long slender 1x6 windows that illuminate the shiny hammered metal. Accent beams above are consistent with the exposed ceiling beams and grant a ledge to place items and decorate with plants. The shower rod is drilled up through the beam, centered with the tub raining down from above. Glass shelves are waterproof, easy to clean and let the natural light pass through unobstructed. Thick natural edge floating wooden shelves shelves perfectly match the vanity countertop as if with no hard angles only smooth faces. The entire bathroom floor is tiled to you can step out of the tub wet.
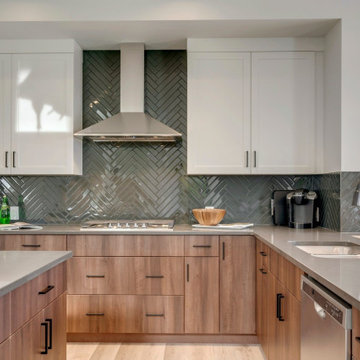
Bjornson Designs - cabinet supplier in Calgary, AB
Design ideas for a mid-sized transitional u-shaped eat-in kitchen in Calgary with an undermount sink, shaker cabinets, brown cabinets, quartz benchtops, grey splashback, glass tile splashback, stainless steel appliances, laminate floors, multiple islands, beige floor and grey benchtop.
Design ideas for a mid-sized transitional u-shaped eat-in kitchen in Calgary with an undermount sink, shaker cabinets, brown cabinets, quartz benchtops, grey splashback, glass tile splashback, stainless steel appliances, laminate floors, multiple islands, beige floor and grey benchtop.
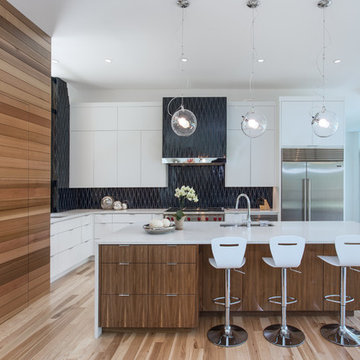
Photography by Ann Hiner
Contemporary l-shaped open plan kitchen in Austin with an undermount sink, flat-panel cabinets, brown cabinets, black splashback, stainless steel appliances, light hardwood floors, with island and beige floor.
Contemporary l-shaped open plan kitchen in Austin with an undermount sink, flat-panel cabinets, brown cabinets, black splashback, stainless steel appliances, light hardwood floors, with island and beige floor.
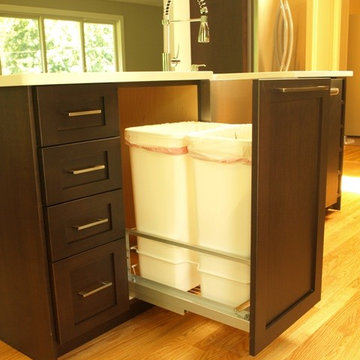
A pull out trash drawer is a great way to hide your garbage and keep your kitchen looking clean. Think about this: are you a left handed or right handed? If you answered right handed, you may want to place the pull out trash on the right side of the sink.
Photography by Bob Gockeler
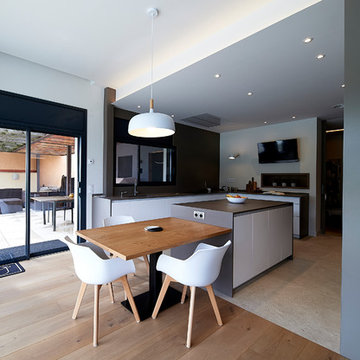
Arquitectos: Ozcáriz-Lindstrom arquitectes
Fotógrafo: Manuel Queimados
Design ideas for a large modern l-shaped open plan kitchen in Barcelona with an undermount sink, flat-panel cabinets, brown cabinets, marble benchtops, brown splashback, marble splashback, black appliances, porcelain floors, with island, beige floor and brown benchtop.
Design ideas for a large modern l-shaped open plan kitchen in Barcelona with an undermount sink, flat-panel cabinets, brown cabinets, marble benchtops, brown splashback, marble splashback, black appliances, porcelain floors, with island, beige floor and brown benchtop.
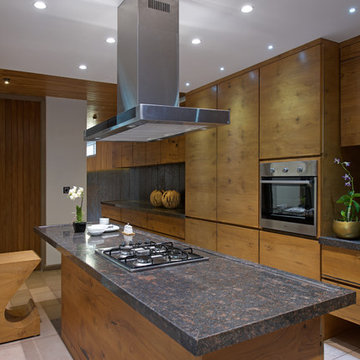
This is an example of a large asian kitchen in Ahmedabad with flat-panel cabinets, brown cabinets, stainless steel appliances, beige floor and brown benchtop.
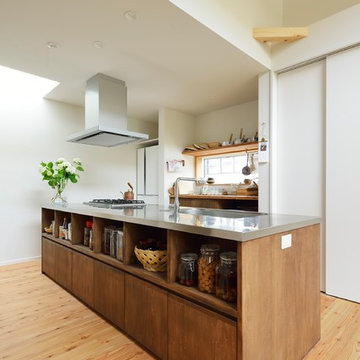
写真:大槻茂
Inspiration for a small modern single-wall open plan kitchen in Other with an integrated sink, brown cabinets, stainless steel benchtops, stainless steel appliances, medium hardwood floors, beige floor, flat-panel cabinets and with island.
Inspiration for a small modern single-wall open plan kitchen in Other with an integrated sink, brown cabinets, stainless steel benchtops, stainless steel appliances, medium hardwood floors, beige floor, flat-panel cabinets and with island.
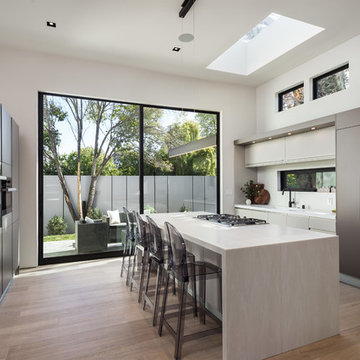
Design ideas for an expansive contemporary galley eat-in kitchen in San Diego with an integrated sink, flat-panel cabinets, brown cabinets, solid surface benchtops, white splashback, porcelain splashback, panelled appliances, light hardwood floors, with island and beige floor.
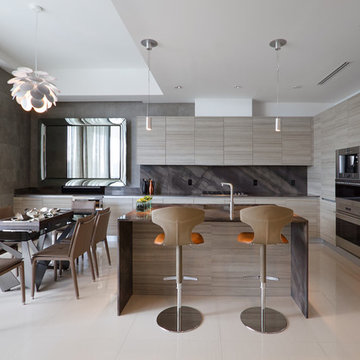
All photos by Mayra Roubach Photography - www.mayraroubach.com
Contemporary eat-in kitchen in Miami with flat-panel cabinets, brown cabinets, brown splashback, stainless steel appliances, with island and beige floor.
Contemporary eat-in kitchen in Miami with flat-panel cabinets, brown cabinets, brown splashback, stainless steel appliances, with island and beige floor.
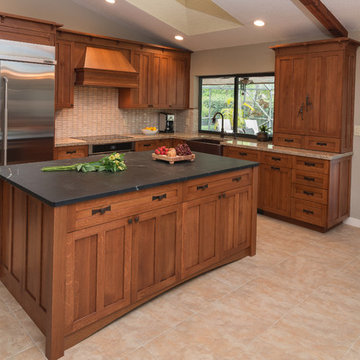
Photo of a large arts and crafts eat-in kitchen in Miami with a farmhouse sink, shaker cabinets, brown cabinets, soapstone benchtops, white splashback, ceramic splashback, stainless steel appliances, with island and beige floor.
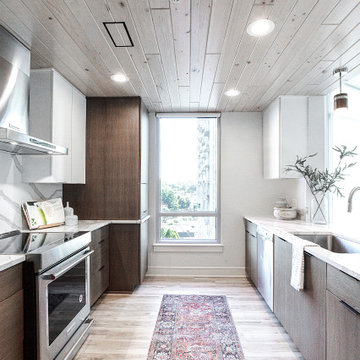
Photo of a mid-sized galley open plan kitchen in Atlanta with an undermount sink, flat-panel cabinets, brown cabinets, quartz benchtops, white splashback, engineered quartz splashback, stainless steel appliances, vinyl floors, with island, beige floor, white benchtop and wood.
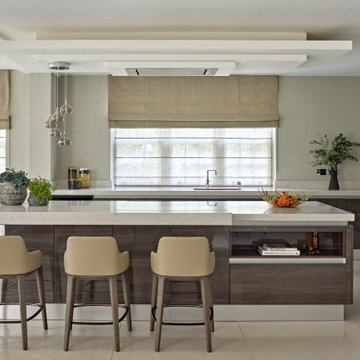
Photo of a large contemporary l-shaped kitchen in London with flat-panel cabinets, brown cabinets, white splashback, with island, beige floor and white benchtop.
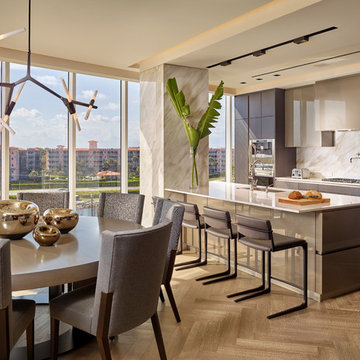
Barry Grossman
Inspiration for a contemporary l-shaped open plan kitchen in Miami with an undermount sink, flat-panel cabinets, brown cabinets, beige splashback, light hardwood floors, with island and beige floor.
Inspiration for a contemporary l-shaped open plan kitchen in Miami with an undermount sink, flat-panel cabinets, brown cabinets, beige splashback, light hardwood floors, with island and beige floor.
Kitchen with Brown Cabinets and Beige Floor Design Ideas
1