Kitchen with Brown Cabinets and Blue Splashback Design Ideas
Refine by:
Budget
Sort by:Popular Today
1 - 20 of 574 photos
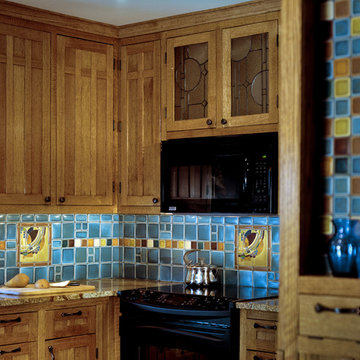
March Balloons art tile from Motawi’s Frank Lloyd Wright Collection complement this colorful kitchen backsplash. Photo: Justin Maconochie.
Inspiration for a mid-sized arts and crafts u-shaped eat-in kitchen in Detroit with shaker cabinets, brown cabinets, granite benchtops, blue splashback, ceramic splashback, black appliances, a peninsula, multi-coloured floor and beige benchtop.
Inspiration for a mid-sized arts and crafts u-shaped eat-in kitchen in Detroit with shaker cabinets, brown cabinets, granite benchtops, blue splashback, ceramic splashback, black appliances, a peninsula, multi-coloured floor and beige benchtop.
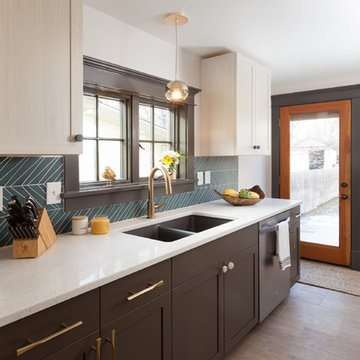
Photo of a contemporary kitchen in Denver with a double-bowl sink, shaker cabinets, brown cabinets, blue splashback, stainless steel appliances, no island, brown floor and white benchtop.

Inspiration for a mid-sized midcentury galley open plan kitchen in Oklahoma City with an undermount sink, flat-panel cabinets, brown cabinets, quartz benchtops, blue splashback, ceramic splashback, stainless steel appliances, with island, brown floor, white benchtop and vaulted.
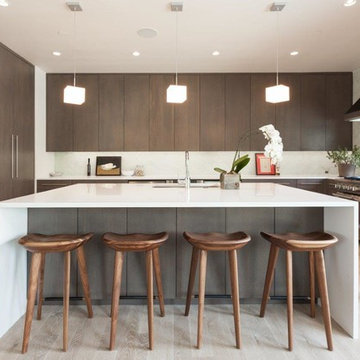
Inspiration for a large modern u-shaped eat-in kitchen in Other with flat-panel cabinets, stainless steel appliances, light hardwood floors, with island, brown cabinets, blue splashback and brown floor.
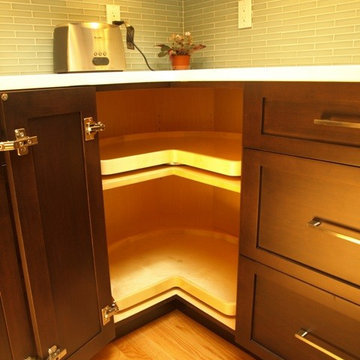
"No one puts Baby in the corner." Try a lazy susan instead, the space is never wasted. They are a great option to utilizing an awkward space. A rotating base allows for ease of access.
Photography by Bob Gockeler
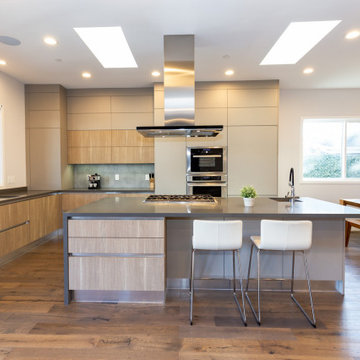
Base cabinets from the Aran Cucine Erika collection in Oak Bruges Tranche, wall and tall cabinets in Erika Fenix Zinco. Wall cabinets over the coffee area with built-in LED lighting. C-channel aluminum handles and aluminum toe kick. Textured back panel in Beton. Countertops fabricated and installed by Bay StoneWorks. Appliances from Thermador.
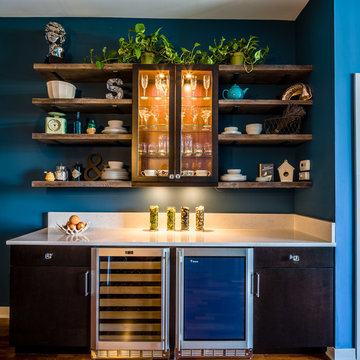
Client is a young professional who wanted to brighten her kitchen and make unique elements that reflects her style. KTID replaced side cabinets with reclaimed wood shelves. Crystal knobs replace Dry Bar Drawer pulls.. KTID suggested lowering the bar height counter, creating a rustic vs elegant style using reclaimed wood, glass backsplash and quartz waterfall countertop. KTID changed paint color to a darker shade of blue. The pantry was enlarged by removing the wall between the pantry and the refrigerator and putting in a pantry cabinet with roll-out shelves.
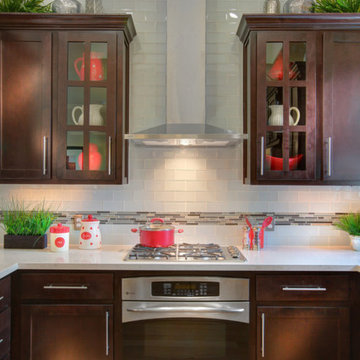
Photos by Rob Aldridge.
Mid-sized transitional u-shaped eat-in kitchen in Austin with an undermount sink, shaker cabinets, brown cabinets, quartz benchtops, blue splashback, glass tile splashback and stainless steel appliances.
Mid-sized transitional u-shaped eat-in kitchen in Austin with an undermount sink, shaker cabinets, brown cabinets, quartz benchtops, blue splashback, glass tile splashback and stainless steel appliances.
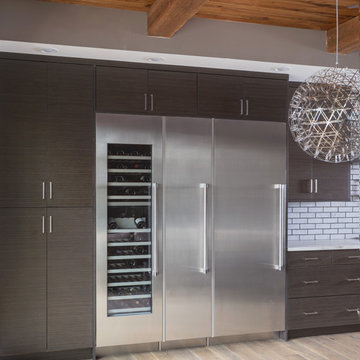
Dan Ryan — Southfield Media
Inspiration for a mid-sized contemporary single-wall kitchen pantry in Other with flat-panel cabinets, brown cabinets, blue splashback, subway tile splashback, stainless steel appliances and with island.
Inspiration for a mid-sized contemporary single-wall kitchen pantry in Other with flat-panel cabinets, brown cabinets, blue splashback, subway tile splashback, stainless steel appliances and with island.
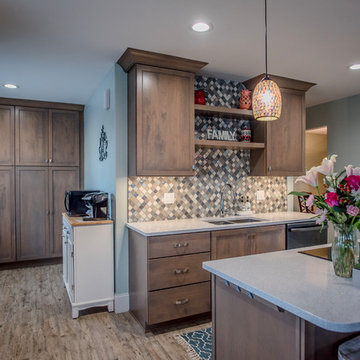
Northpeak Design Photography
Inspiration for a small transitional single-wall kitchen pantry in Boston with a double-bowl sink, shaker cabinets, brown cabinets, quartz benchtops, blue splashback, glass tile splashback, stainless steel appliances, vinyl floors, with island, brown floor and white benchtop.
Inspiration for a small transitional single-wall kitchen pantry in Boston with a double-bowl sink, shaker cabinets, brown cabinets, quartz benchtops, blue splashback, glass tile splashback, stainless steel appliances, vinyl floors, with island, brown floor and white benchtop.
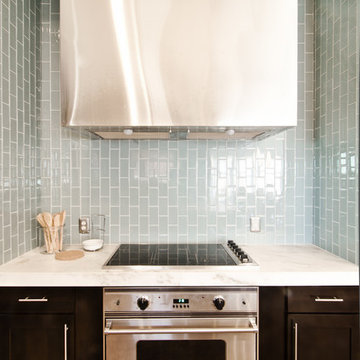
We designed a custom made stainless steel wrap over the existing adobe style hood to modernize the space. We placed light blue, reflective subway tile vertically from the countertop to the top of the ceilings to give the space a light, airy feel with lots of height.
Interior Design by Mackenzie Collier Interiors (Phoenix, AZ), Photography by Jaryd Niebauer Photography (Phoenix, AZ)
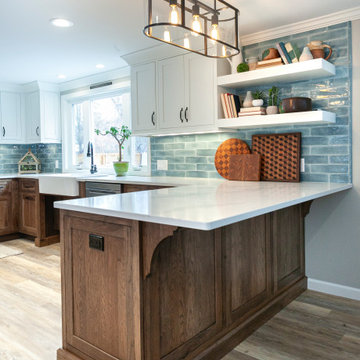
This gorgeous kitchen boasts Burnt Hickory lower perimeter cabinetry and contrasting painted maple uppers, complimented by honed quartz countertops and a beautiful blue subway tile for a touch of color. This home is ADA compliant featuring wheelchair access under the sinks, as well as having no thresholds between doorways. The shower is also wheelchair friendly having no door and a wide turning arc.
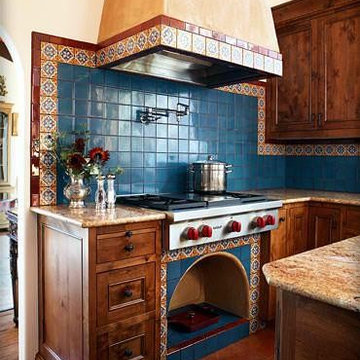
The tiled hood with hand-painted tiled backsplash is a focal point of this beautiful Mexican inspired kitchen.
This is an example of a large mediterranean eat-in kitchen in San Francisco with brown cabinets, quartz benchtops, stainless steel appliances, terra-cotta floors, with island, blue splashback and ceramic splashback.
This is an example of a large mediterranean eat-in kitchen in San Francisco with brown cabinets, quartz benchtops, stainless steel appliances, terra-cotta floors, with island, blue splashback and ceramic splashback.
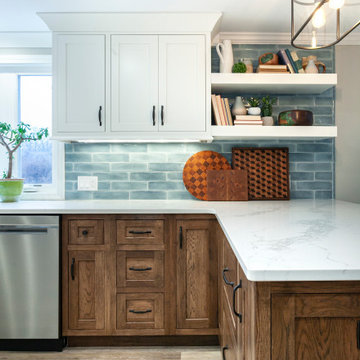
This gorgeous kitchen boasts Burnt Hickory lower perimeter cabinetry and contrasting painted maple uppers, complimented by honed quartz countertops and a beautiful blue subway tile for a touch of color. This home is ADA compliant featuring wheelchair access under the sinks, as well as having no thresholds between doorways. The shower is also wheelchair friendly having no door and a wide turning arc.
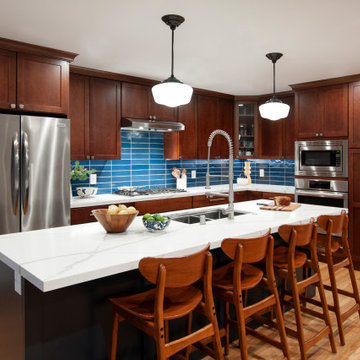
Design ideas for a large transitional l-shaped eat-in kitchen in San Francisco with a double-bowl sink, shaker cabinets, brown cabinets, blue splashback, glass tile splashback, stainless steel appliances, light hardwood floors, with island, yellow floor and white benchtop.

View of kitchen.
Photo of a large kitchen in Los Angeles with an integrated sink, flat-panel cabinets, brown cabinets, stainless steel benchtops, blue splashback, ceramic splashback, stainless steel appliances, concrete floors, with island, grey floor, grey benchtop and vaulted.
Photo of a large kitchen in Los Angeles with an integrated sink, flat-panel cabinets, brown cabinets, stainless steel benchtops, blue splashback, ceramic splashback, stainless steel appliances, concrete floors, with island, grey floor, grey benchtop and vaulted.
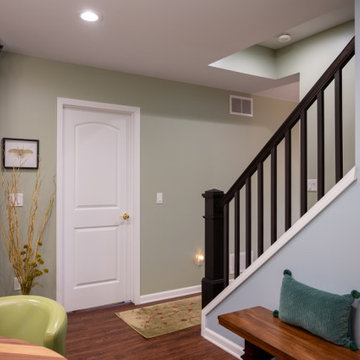
Design ideas for a large traditional eat-in kitchen in Detroit with flat-panel cabinets, brown cabinets, blue splashback, subway tile splashback, stainless steel appliances, vinyl floors, no island, brown floor and white benchtop.
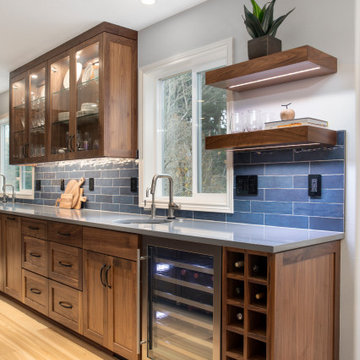
Photo of a large transitional u-shaped open plan kitchen in Portland with an undermount sink, shaker cabinets, brown cabinets, quartz benchtops, blue splashback, stainless steel appliances, with island and grey benchtop.
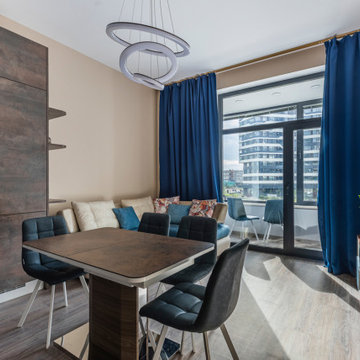
Photo of a large contemporary l-shaped eat-in kitchen in Moscow with an undermount sink, flat-panel cabinets, brown cabinets, quartz benchtops, blue splashback, mosaic tile splashback, stainless steel appliances, laminate floors, brown floor and white benchtop.
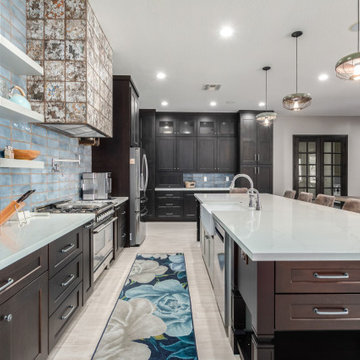
Before, the kitchen was clustered into one corner and wasted a lot of space. We re-arranged everything to create this more linear layout, creating significantly more storage and a much more functional layout. We removed all the travertine flooring throughout the entrance and in the kitchen and installed new porcelain tile flooring that matched the new color palette.
As artists themselves, our clients brought in very creative, hand selected pieces and incorporated their love for flying by adding airplane elements into the design that you see throughout.
For the cabinetry, they selected an espresso color for the perimeter that goes all the way to the 10' high ceilings along with marble quartz countertops. We incorporated lift up appliance garage systems, utensil pull outs, roll out shelving and pull out trash for ease of use and organization. The 12' island has grey painted cabinetry with tons of storage, seating and tying back in the espresso cabinetry with the legs and decorative island end cap along with "chicken feeder" pendants they created. The range wall is the biggest focal point with the accent tile our clients found that is meant to duplicate the look of vintage metal pressed ceilings, along with a gorgeous Italian range, pot filler and fun blue accent tile.
When re-arranging the kitchen and removing walls, we added a custom stained French door that allows them to close off the other living areas on that side of the house. There was this unused space in that corner, that now became a fun coffee bar station with stained turquoise cabinetry, butcher block counter for added warmth and the fun accent tile backsplash our clients found. We white-washed the fireplace to have it blend more in with the new color palette and our clients re-incorporated their wood feature wall that was in a previous home and each piece was hand selected.
Everything came together in such a fun, creative way that really shows their personality and character.
Kitchen with Brown Cabinets and Blue Splashback Design Ideas
1