Kitchen with Brown Cabinets and Cement Tile Splashback Design Ideas
Refine by:
Budget
Sort by:Popular Today
1 - 20 of 197 photos
Item 1 of 3
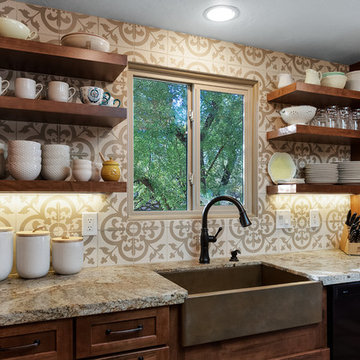
Designer: Matt Yaney
Photo Credit: KC Creative Designs
Design ideas for a mid-sized transitional galley eat-in kitchen in Phoenix with a farmhouse sink, flat-panel cabinets, brown cabinets, granite benchtops, beige splashback, cement tile splashback, black appliances, terra-cotta floors, with island, red floor and beige benchtop.
Design ideas for a mid-sized transitional galley eat-in kitchen in Phoenix with a farmhouse sink, flat-panel cabinets, brown cabinets, granite benchtops, beige splashback, cement tile splashback, black appliances, terra-cotta floors, with island, red floor and beige benchtop.
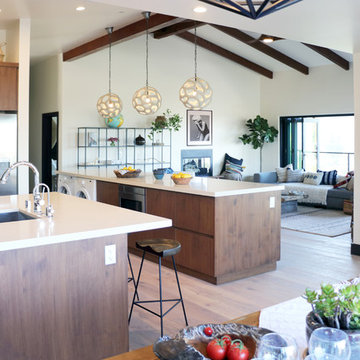
Construction by: SoCal Contractor
Interior Design by: Lori Dennis Inc
Photography by: Roy Yerushalmi
Photo of a large contemporary u-shaped open plan kitchen in Los Angeles with an undermount sink, flat-panel cabinets, brown cabinets, solid surface benchtops, multi-coloured splashback, cement tile splashback, stainless steel appliances, medium hardwood floors, multiple islands, brown floor and white benchtop.
Photo of a large contemporary u-shaped open plan kitchen in Los Angeles with an undermount sink, flat-panel cabinets, brown cabinets, solid surface benchtops, multi-coloured splashback, cement tile splashback, stainless steel appliances, medium hardwood floors, multiple islands, brown floor and white benchtop.
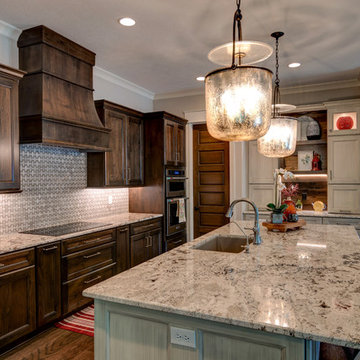
The deep brown cabinets warm this rustic kitchen. A perfect mixture of the colors peaking through the granite's surface are matched to the two-toned cabinets.
Photo Credit: Thomas Graham
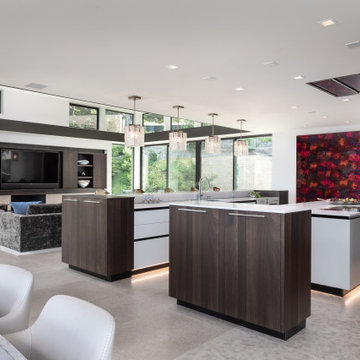
Contemporary Kitchen in Carmel Highlands by Elaine Morrison Interiors
Large contemporary u-shaped open plan kitchen in Orange County with an undermount sink, beaded inset cabinets, brown cabinets, quartz benchtops, red splashback, cement tile splashback, stainless steel appliances, limestone floors, multiple islands and white benchtop.
Large contemporary u-shaped open plan kitchen in Orange County with an undermount sink, beaded inset cabinets, brown cabinets, quartz benchtops, red splashback, cement tile splashback, stainless steel appliances, limestone floors, multiple islands and white benchtop.
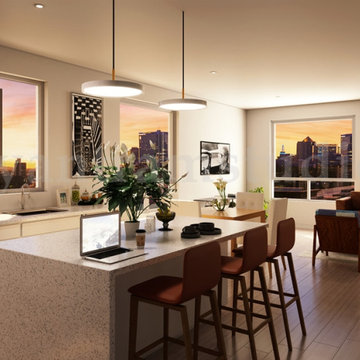
This Kitchen design has an island with chairs, oven, modern furniture, a white dining table, a sofa and table with lamp, a pendant light on the island & chairs for work, windows, a flower pot, sink, and photo frames on the wall. Automatic gas stock with oven
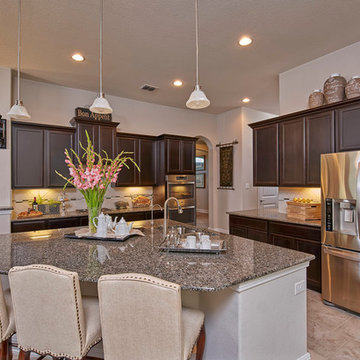
Large traditional l-shaped eat-in kitchen in San Diego with a double-bowl sink, shaker cabinets, brown cabinets, granite benchtops, beige splashback, cement tile splashback, stainless steel appliances, marble floors and with island.
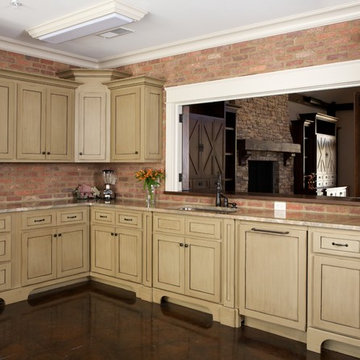
Kitchen installation in Church Street
Design ideas for a small traditional l-shaped separate kitchen in Atlanta with an undermount sink, raised-panel cabinets, brown cabinets, granite benchtops, red splashback, cement tile splashback, stainless steel appliances, dark hardwood floors and no island.
Design ideas for a small traditional l-shaped separate kitchen in Atlanta with an undermount sink, raised-panel cabinets, brown cabinets, granite benchtops, red splashback, cement tile splashback, stainless steel appliances, dark hardwood floors and no island.
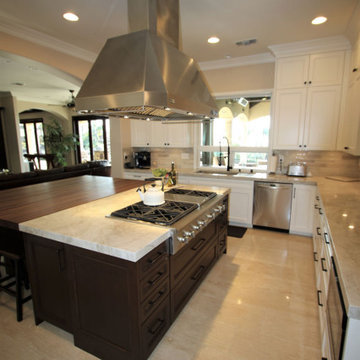
Design Build Modern Kitchen Remodel with Custom Cabinets in the city of Yorba Linda Orange County
Inspiration for a small modern galley kitchen pantry in Orange County with a farmhouse sink, shaker cabinets, brown cabinets, laminate benchtops, white splashback, cement tile splashback, stainless steel appliances, ceramic floors, multiple islands, multi-coloured floor and white benchtop.
Inspiration for a small modern galley kitchen pantry in Orange County with a farmhouse sink, shaker cabinets, brown cabinets, laminate benchtops, white splashback, cement tile splashback, stainless steel appliances, ceramic floors, multiple islands, multi-coloured floor and white benchtop.
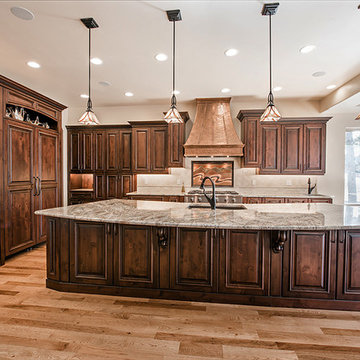
Kitchen in BBC Custom cabinet line. Applied Moulding door style in Rustic Alder with a Sable & Black Glaze finish. Photograph taken by Laura Polen
This is an example of a large traditional l-shaped kitchen in Denver with raised-panel cabinets, brown cabinets, granite benchtops, beige splashback, cement tile splashback, stainless steel appliances, medium hardwood floors and with island.
This is an example of a large traditional l-shaped kitchen in Denver with raised-panel cabinets, brown cabinets, granite benchtops, beige splashback, cement tile splashback, stainless steel appliances, medium hardwood floors and with island.
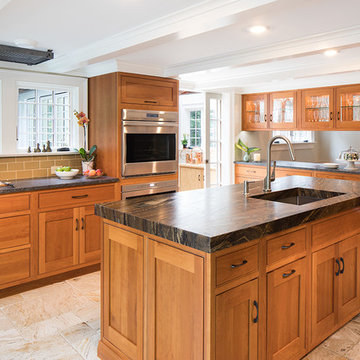
The original historical home had very low ceilings and limited views and access to the deck and pool. By relocating the laundry to a new mud room (see other images in this project) we were able to open the views and space to the back yard. By lowering the floor into the basement creating a small step down from the front dining room, we were able to gain more head height. Additionally, adding a coffered ceiling, we disguised the structure while offering slightly more height in between the structure members. While this job was an exercise in structural gymnastics, the results are a clean, open and functional space for today living while honoring the historic nature and proportions of the home.
Kubilus Photo

This is the Lobby View with Sunrise, Dashing Entrance gate with Modern Facilities, sitting space are available for Wait, Front of Entrance gate & Attractive Lobby & Waiting Area Photorealistic Interior Design Firms by Architectural Design Studio.
Link: http://yantramstudio.com/3d-interior-rendering-cgi-animation.html
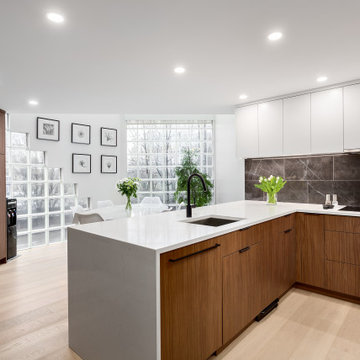
Design ideas for a large contemporary galley eat-in kitchen in Vancouver with an integrated sink, flat-panel cabinets, brown cabinets, quartzite benchtops, black splashback, cement tile splashback, panelled appliances, light hardwood floors, with island, beige floor, white benchtop and recessed.
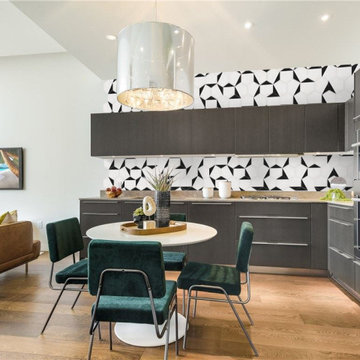
This modern kitchen added a fun upgrade to the kitchen by incorporating a classic black and white hex clay tile. This tile livens up the space making it fun and playful! The layout is super interesting and creates a great focal point in the kitchen.
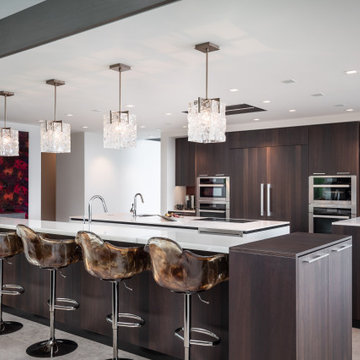
Contemporary Kitchen in Carmel Highlands by Elaine Morrison Interiors
Photo of a large contemporary u-shaped open plan kitchen in Orange County with an undermount sink, beaded inset cabinets, brown cabinets, quartz benchtops, red splashback, cement tile splashback, stainless steel appliances, limestone floors, multiple islands and white benchtop.
Photo of a large contemporary u-shaped open plan kitchen in Orange County with an undermount sink, beaded inset cabinets, brown cabinets, quartz benchtops, red splashback, cement tile splashback, stainless steel appliances, limestone floors, multiple islands and white benchtop.
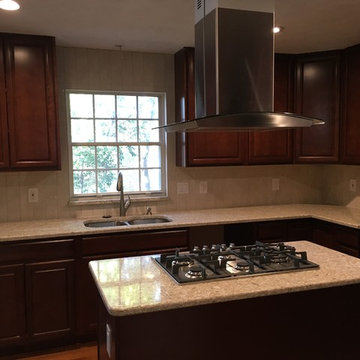
This is an example of a large traditional u-shaped kitchen pantry in DC Metro with an undermount sink, raised-panel cabinets, brown cabinets, granite benchtops, beige splashback, cement tile splashback, black appliances, light hardwood floors and with island.
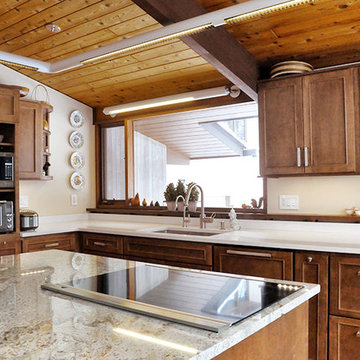
Mid-sized modern l-shaped open plan kitchen in New York with a drop-in sink, shaker cabinets, brown cabinets, quartzite benchtops, beige splashback, cement tile splashback, stainless steel appliances, medium hardwood floors, with island, brown floor, multi-coloured benchtop and vaulted.
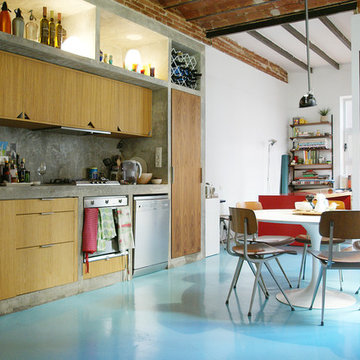
Monapart Barcelona
Large industrial single-wall eat-in kitchen in Barcelona with flat-panel cabinets, brown cabinets, concrete benchtops, grey splashback, cement tile splashback, stainless steel appliances, concrete floors and no island.
Large industrial single-wall eat-in kitchen in Barcelona with flat-panel cabinets, brown cabinets, concrete benchtops, grey splashback, cement tile splashback, stainless steel appliances, concrete floors and no island.
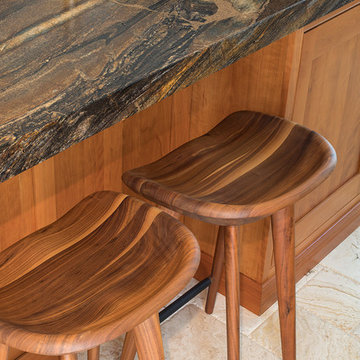
Kubilus Photo
Inspiration for a small traditional l-shaped eat-in kitchen in New York with an undermount sink, shaker cabinets, brown cabinets, marble benchtops, green splashback, cement tile splashback, stainless steel appliances, with island, multi-coloured floor and travertine floors.
Inspiration for a small traditional l-shaped eat-in kitchen in New York with an undermount sink, shaker cabinets, brown cabinets, marble benchtops, green splashback, cement tile splashback, stainless steel appliances, with island, multi-coloured floor and travertine floors.
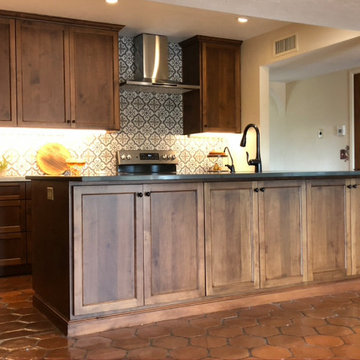
Under Island Storage
Inspiration for a mid-sized transitional l-shaped eat-in kitchen in Phoenix with an undermount sink, recessed-panel cabinets, brown cabinets, solid surface benchtops, grey splashback, cement tile splashback, stainless steel appliances, terra-cotta floors, with island, brown floor and grey benchtop.
Inspiration for a mid-sized transitional l-shaped eat-in kitchen in Phoenix with an undermount sink, recessed-panel cabinets, brown cabinets, solid surface benchtops, grey splashback, cement tile splashback, stainless steel appliances, terra-cotta floors, with island, brown floor and grey benchtop.
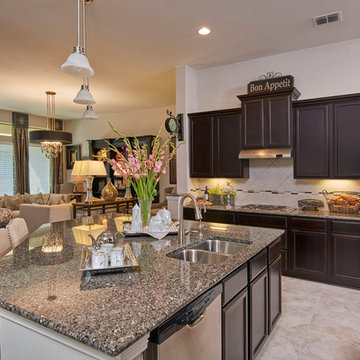
This is an example of a large traditional l-shaped eat-in kitchen in San Diego with a double-bowl sink, shaker cabinets, brown cabinets, granite benchtops, beige splashback, cement tile splashback, stainless steel appliances, marble floors and with island.
Kitchen with Brown Cabinets and Cement Tile Splashback Design Ideas
1