Kitchen with Brown Cabinets and Concrete Benchtops Design Ideas
Refine by:
Budget
Sort by:Popular Today
41 - 60 of 167 photos
Item 1 of 3
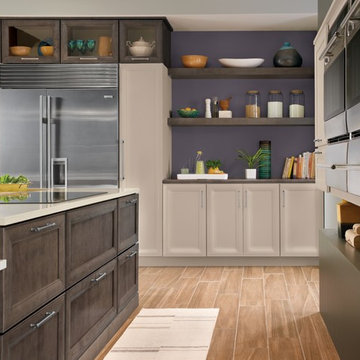
Photos from KraftMaid Cabinetry
Mid-sized modern l-shaped open plan kitchen in Birmingham with a farmhouse sink, shaker cabinets, brown cabinets, concrete benchtops, stainless steel appliances, light hardwood floors, with island, brown floor and grey benchtop.
Mid-sized modern l-shaped open plan kitchen in Birmingham with a farmhouse sink, shaker cabinets, brown cabinets, concrete benchtops, stainless steel appliances, light hardwood floors, with island, brown floor and grey benchtop.
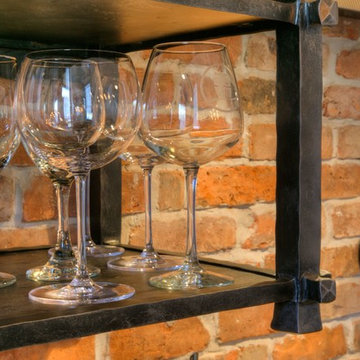
This is an example of a mid-sized industrial l-shaped open plan kitchen in Orlando with an undermount sink, recessed-panel cabinets, brown cabinets, concrete benchtops, red splashback, brick splashback, stainless steel appliances, ceramic floors, with island and beige floor.
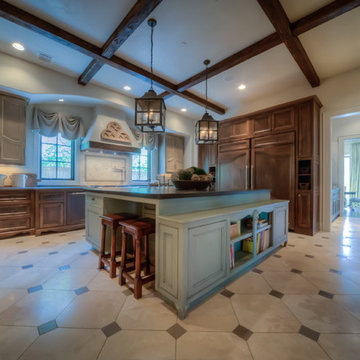
Authentic French Country Estate in one of Houston's most exclusive neighborhoods - Hunters Creek Village.
Inspiration for a large traditional single-wall eat-in kitchen in Houston with raised-panel cabinets, brown cabinets, concrete benchtops, white splashback, mosaic tile splashback, with island, grey benchtop, a farmhouse sink, stainless steel appliances, marble floors and white floor.
Inspiration for a large traditional single-wall eat-in kitchen in Houston with raised-panel cabinets, brown cabinets, concrete benchtops, white splashback, mosaic tile splashback, with island, grey benchtop, a farmhouse sink, stainless steel appliances, marble floors and white floor.
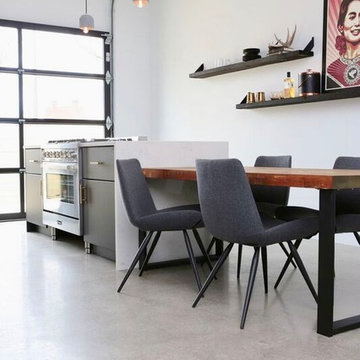
Inspiration for a small modern galley open plan kitchen in Other with flat-panel cabinets, concrete benchtops, stainless steel appliances, concrete floors, with island, grey floor, brown cabinets, a single-bowl sink and white splashback.
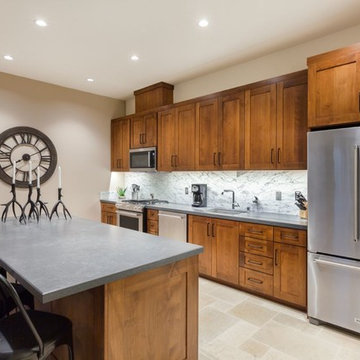
Mountain Modern Kitchen.
Photography by Randall Hazeltine.
Large country single-wall eat-in kitchen in Other with carpet, beige floor, an undermount sink, shaker cabinets, brown cabinets, concrete benchtops, grey splashback, marble splashback, stainless steel appliances and with island.
Large country single-wall eat-in kitchen in Other with carpet, beige floor, an undermount sink, shaker cabinets, brown cabinets, concrete benchtops, grey splashback, marble splashback, stainless steel appliances and with island.
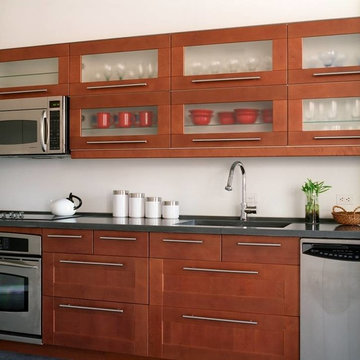
David Herron was the design architect for this project while at another firm. Tom Proebstle, partner-in-charge.
Design ideas for a contemporary single-wall kitchen in Kansas City with an undermount sink, glass-front cabinets, brown cabinets, concrete benchtops, stainless steel appliances and concrete floors.
Design ideas for a contemporary single-wall kitchen in Kansas City with an undermount sink, glass-front cabinets, brown cabinets, concrete benchtops, stainless steel appliances and concrete floors.
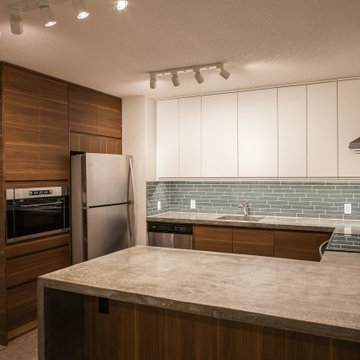
Two tone, walnut and white kitchen in a basement suite featuring concrete countertops, stainless steel appliances and vinyl plank flooring.
Mid-sized contemporary u-shaped separate kitchen in Calgary with an undermount sink, flat-panel cabinets, brown cabinets, concrete benchtops, blue splashback, glass tile splashback, stainless steel appliances, vinyl floors, a peninsula, grey floor and grey benchtop.
Mid-sized contemporary u-shaped separate kitchen in Calgary with an undermount sink, flat-panel cabinets, brown cabinets, concrete benchtops, blue splashback, glass tile splashback, stainless steel appliances, vinyl floors, a peninsula, grey floor and grey benchtop.
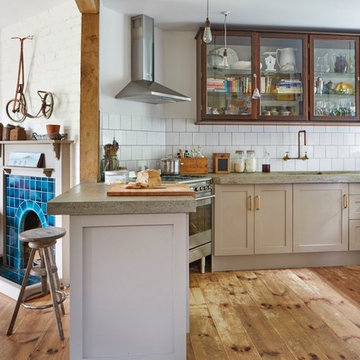
David Parmiter
Design ideas for an eclectic eat-in kitchen in Devon with a farmhouse sink, shaker cabinets, brown cabinets, concrete benchtops, subway tile splashback and light hardwood floors.
Design ideas for an eclectic eat-in kitchen in Devon with a farmhouse sink, shaker cabinets, brown cabinets, concrete benchtops, subway tile splashback and light hardwood floors.
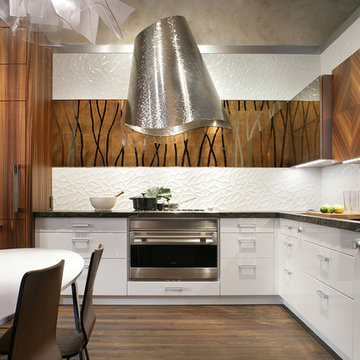
Ridgewood, NJ - Contemporary - Kitchen Designed by Bart Lidsky of The Hammer & Nail Inc.
Photography by: Peter Rymwid
A Clean and Rich Modern Aesthetic. Rich textures and warm wood mix with clean white and stainless, creating a wonderful balance. Fumed and textured Siberian Larch Veneer contrast with high gloss White Acrylic. The copper glass continues the feel of the wood in a subtly different way. Concrete counters in a rich brown round out the complement of materials.
http://thehammerandnail.com
#BartLidsky #HNdesigns #KitchenDesign
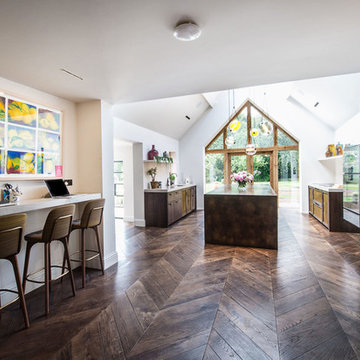
A multi-room Home Automation project in Warwickshire.
Featuring bespoke software operated by iPad, multi-room audio, in-ceiling speakers, Wi-Fi distribution, video distribution and Rako controlled lighting and kitchen island lighting
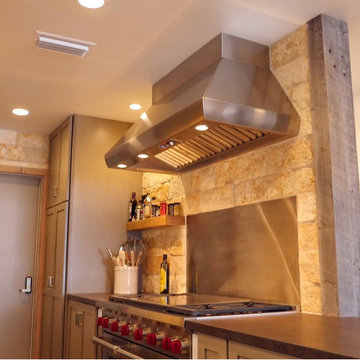
www.blacksailmedia.com
This is an example of a small contemporary galley eat-in kitchen in Orange County with an undermount sink, shaker cabinets, brown cabinets, concrete benchtops, beige splashback, stone tile splashback, stainless steel appliances, medium hardwood floors and no island.
This is an example of a small contemporary galley eat-in kitchen in Orange County with an undermount sink, shaker cabinets, brown cabinets, concrete benchtops, beige splashback, stone tile splashback, stainless steel appliances, medium hardwood floors and no island.
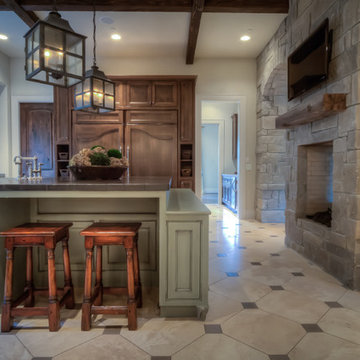
Authentic French Country Estate in one of Houston's most exclusive neighborhoods - Hunters Creek Village.
Large traditional single-wall eat-in kitchen in Houston with a farmhouse sink, raised-panel cabinets, brown cabinets, concrete benchtops, white splashback, mosaic tile splashback, stainless steel appliances, marble floors, with island, white floor and grey benchtop.
Large traditional single-wall eat-in kitchen in Houston with a farmhouse sink, raised-panel cabinets, brown cabinets, concrete benchtops, white splashback, mosaic tile splashback, stainless steel appliances, marble floors, with island, white floor and grey benchtop.
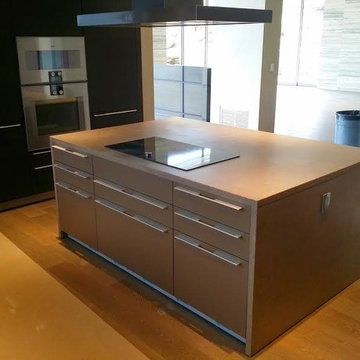
concrete island
Design ideas for a mid-sized modern l-shaped separate kitchen in Phoenix with flat-panel cabinets, brown cabinets, concrete benchtops, stainless steel appliances, light hardwood floors and with island.
Design ideas for a mid-sized modern l-shaped separate kitchen in Phoenix with flat-panel cabinets, brown cabinets, concrete benchtops, stainless steel appliances, light hardwood floors and with island.
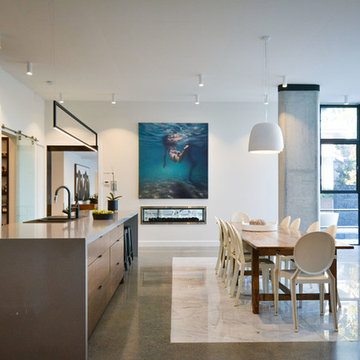
This is an example of a mid-sized contemporary single-wall open plan kitchen in Brisbane with a drop-in sink, flat-panel cabinets, brown cabinets, concrete benchtops, grey splashback, ceramic splashback, black appliances, linoleum floors, with island, beige floor and grey benchtop.
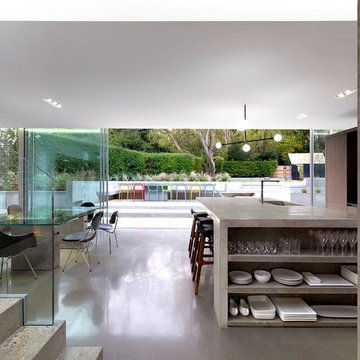
Photo of a large contemporary single-wall eat-in kitchen in London with a drop-in sink, glass-front cabinets, brown cabinets, concrete benchtops, black splashback, glass sheet splashback, panelled appliances, concrete floors, with island and grey benchtop.
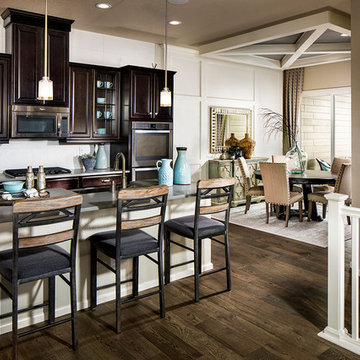
Photo of a large l-shaped open plan kitchen in Denver with a farmhouse sink, recessed-panel cabinets, brown cabinets, concrete benchtops, white splashback, porcelain splashback, stainless steel appliances, dark hardwood floors, with island, brown floor and grey benchtop.
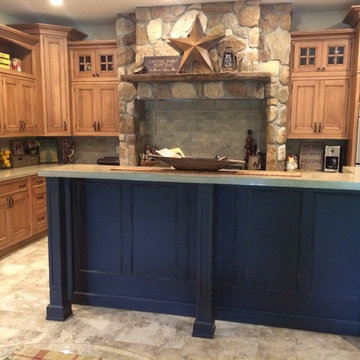
Antique Wood used for Mantel Above Stove.
Cultured Stone Around Stove Area.
Cabinets Slightly Distressed with a Black Glaze to give a Beautiful Finish.
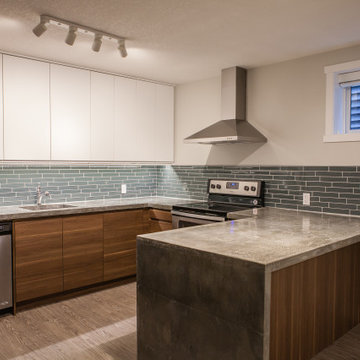
Two tone, walnut and white kitchen in a basement suite featuring concrete countertops, stainless steel appliances and vinyl plank flooring.
Photo of a mid-sized contemporary u-shaped separate kitchen in Calgary with an undermount sink, flat-panel cabinets, brown cabinets, concrete benchtops, blue splashback, glass tile splashback, stainless steel appliances, vinyl floors, a peninsula, grey floor and grey benchtop.
Photo of a mid-sized contemporary u-shaped separate kitchen in Calgary with an undermount sink, flat-panel cabinets, brown cabinets, concrete benchtops, blue splashback, glass tile splashback, stainless steel appliances, vinyl floors, a peninsula, grey floor and grey benchtop.
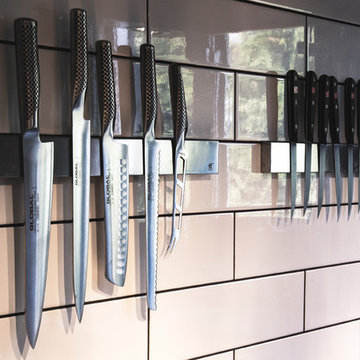
The kitchen backsplash was done in NEMO’s 4×16 Metro White Gloss Subway Tile with a dark grout to match the kitchen trim and to not interfere with the other textures in the kitchen. Metro Wall Tile is NEMO’s classic ceramic tile and is available in a multitude of contemporary sizes and colors.
Photos by: Megan Lawrence
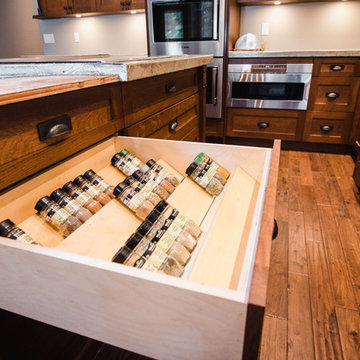
Holly Louwerse Photography
Photo of a large traditional l-shaped eat-in kitchen in Vancouver with a farmhouse sink, shaker cabinets, brown cabinets, concrete benchtops, stainless steel appliances, medium hardwood floors, multiple islands and brown floor.
Photo of a large traditional l-shaped eat-in kitchen in Vancouver with a farmhouse sink, shaker cabinets, brown cabinets, concrete benchtops, stainless steel appliances, medium hardwood floors, multiple islands and brown floor.
Kitchen with Brown Cabinets and Concrete Benchtops Design Ideas
3