Kitchen with Brown Cabinets and Multi-Coloured Floor Design Ideas
Refine by:
Budget
Sort by:Popular Today
1 - 20 of 539 photos
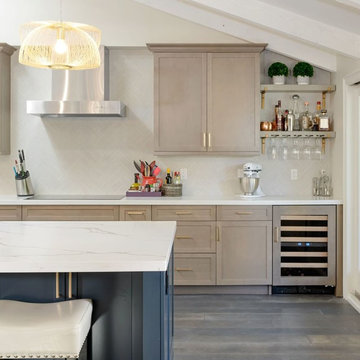
This remodel was for a family that wanted a contemporary style kitchen with a mix of modern and traditional elements. To bring in the traditional, we installed hardwood flooring in grey and brown tones and Shaker style cabinets but updated them in a grey-brown color for the perimeter and a navy blue for the island. The cabinet hardware is a bronze color with a modern design-bar pulls instead of knobs for all cabinets and drawers. To emulate the color of the cabinet hardware, the island pendants are a bronze wire fixture in addition to the bronze brackets holding up the wine rack display. The countertops are a marble design quartz and the appliances are stainless steel. The backsplash on the stove wall is a contemporary linen-like tile installed in a chevron design and the coffee bar area is also a linen-like tile but in an abstract design. There is a walnut shelf above the quartz countertops to bring in some warmth and rustic elements to the area. For a more contemporary feel, we left the HVAC exposed but painted it white as well as the traditional wooden beams. Overall, the design team and the clients felt the kitchen lived up to their expectations and more of what a Contemporary design could be.
Photos by Rick Young
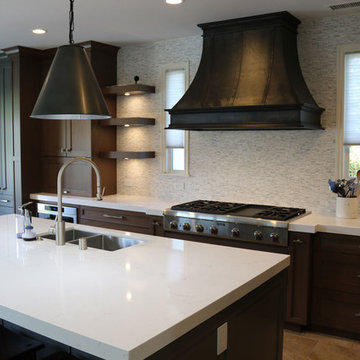
Design ideas for a mid-sized modern single-wall eat-in kitchen in Los Angeles with a double-bowl sink, shaker cabinets, brown cabinets, laminate benchtops, white splashback, ceramic splashback, stainless steel appliances, ceramic floors, with island, multi-coloured floor and white benchtop.
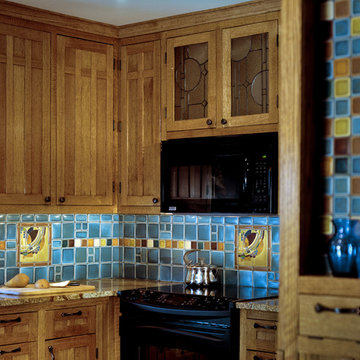
March Balloons art tile from Motawi’s Frank Lloyd Wright Collection complement this colorful kitchen backsplash. Photo: Justin Maconochie.
Inspiration for a mid-sized arts and crafts u-shaped eat-in kitchen in Detroit with shaker cabinets, brown cabinets, granite benchtops, blue splashback, ceramic splashback, black appliances, a peninsula, multi-coloured floor and beige benchtop.
Inspiration for a mid-sized arts and crafts u-shaped eat-in kitchen in Detroit with shaker cabinets, brown cabinets, granite benchtops, blue splashback, ceramic splashback, black appliances, a peninsula, multi-coloured floor and beige benchtop.
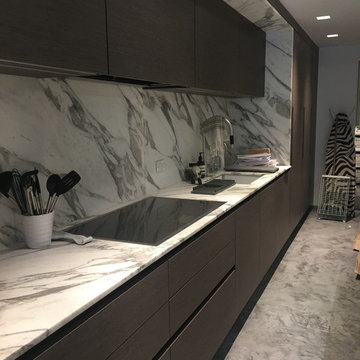
Imported Italian kitchen cabinets and marble surround and custom cement flooring
Photo of a large modern single-wall kitchen in New York with an undermount sink, flat-panel cabinets, brown cabinets, marble benchtops, multi-coloured splashback, marble splashback, panelled appliances, multi-coloured floor and multi-coloured benchtop.
Photo of a large modern single-wall kitchen in New York with an undermount sink, flat-panel cabinets, brown cabinets, marble benchtops, multi-coloured splashback, marble splashback, panelled appliances, multi-coloured floor and multi-coloured benchtop.
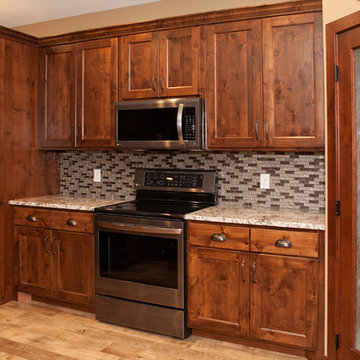
Large entertaining kitchen with lots of seating a corner pantry and an island to die for.
Design ideas for a large transitional l-shaped open plan kitchen in Minneapolis with an undermount sink, raised-panel cabinets, brown cabinets, granite benchtops, multi-coloured splashback, glass sheet splashback, stainless steel appliances, laminate floors, with island and multi-coloured floor.
Design ideas for a large transitional l-shaped open plan kitchen in Minneapolis with an undermount sink, raised-panel cabinets, brown cabinets, granite benchtops, multi-coloured splashback, glass sheet splashback, stainless steel appliances, laminate floors, with island and multi-coloured floor.
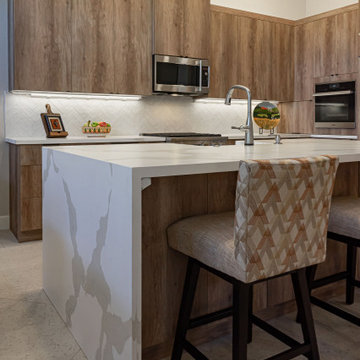
This is an example of a mid-sized eclectic l-shaped eat-in kitchen in Phoenix with a farmhouse sink, flat-panel cabinets, brown cabinets, quartzite benchtops, white splashback, subway tile splashback, stainless steel appliances, ceramic floors, with island, multi-coloured floor and white benchtop.

Medallion Cherry Madison door style in Chestnut stain was installed with brushed nickel hardware. Eternia Castlebar quartz was installed on the countertop. Modern Hearth White Ash 3x12 field tile and 6x6 deco tile was installed on the backsplash. Three Kichler decorative pendants in brushed nickel was installed over the island. Transolid single stainless steel undermount sink was installed. On the floor is Homecrest Cascade Dover Slate vinyl tile.
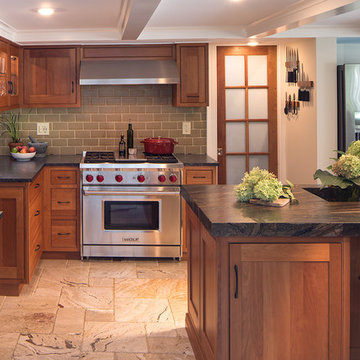
The original historical home had very low ceilings and limited views and access to the deck and pool. By relocating the laundry to a new mud room (see other images in this project) we were able to open the views and space to the back yard. By lowering the floor into the basement creating a small step down from the front dining room, we were able to gain more head height. Additionally, adding a coffered ceiling, we disguised the structure while offering slightly more height in between the structure members. While this job was an exercise in structural gymnastics, the results are a clean, open and functional space for today living while honoring the historic nature and proportions of the home.
Kubilus Photo
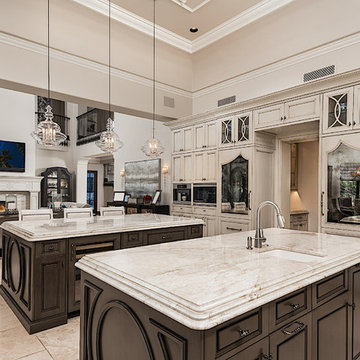
World Renowned Interior Design Firm Fratantoni Interior Designers created these beautiful home designs! They design homes for families all over the world in any size and style. They also have in-house Architecture Firm Fratantoni Design and world class Luxury Home Building Firm Fratantoni Luxury Estates! Hire one or all three companies to design, build and or remodel your home!
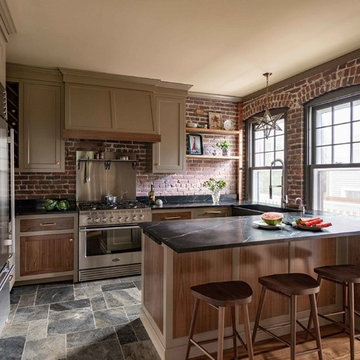
L Shaped Jewett Farms Kitchen, with Brick Walls
Inspiration for a country l-shaped kitchen in Boston with an undermount sink, shaker cabinets, brown cabinets, red splashback, brick splashback, stainless steel appliances, slate floors, with island, multi-coloured floor and black benchtop.
Inspiration for a country l-shaped kitchen in Boston with an undermount sink, shaker cabinets, brown cabinets, red splashback, brick splashback, stainless steel appliances, slate floors, with island, multi-coloured floor and black benchtop.
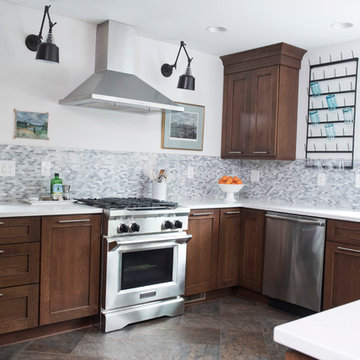
Plenty of light in this kitchen remodel by Angie! Paired with the rich, transitional cabinets the MSI Cashmere Carrarra countertops, light natural stone backsplash and white walls make this kitchen remodel feel incredibly open and airy. Large stainless pulls blend well with the appliances and don't distract from the overall beauty of the space.
The Dura Supreme stained Cherry Hazelnut finish on a wide modified shaker door and drawer front creates a transitional feel when paired with the other muted selections that really let the cabinetry shine!
Schedule a free consultation with one of our designers today:
https://paramount-kitchens.com/
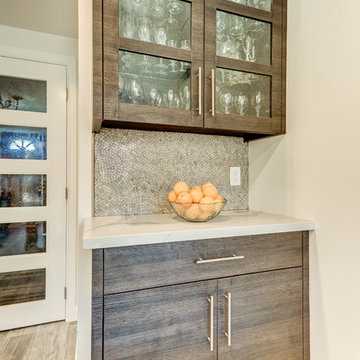
Tim Vreiling
Mid-sized contemporary u-shaped eat-in kitchen in Los Angeles with an undermount sink, flat-panel cabinets, brown cabinets, quartz benchtops, grey splashback, marble splashback, stainless steel appliances, ceramic floors, with island and multi-coloured floor.
Mid-sized contemporary u-shaped eat-in kitchen in Los Angeles with an undermount sink, flat-panel cabinets, brown cabinets, quartz benchtops, grey splashback, marble splashback, stainless steel appliances, ceramic floors, with island and multi-coloured floor.
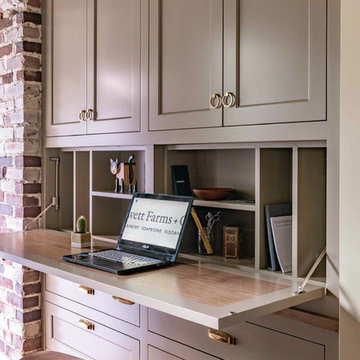
Custom Made Shaker/ Contemporary Built-In Wall Storage System
Design ideas for a mid-sized country l-shaped kitchen pantry in Boston with shaker cabinets, brown cabinets, stainless steel appliances, with island, black benchtop, an undermount sink, red splashback, brick splashback, slate floors and multi-coloured floor.
Design ideas for a mid-sized country l-shaped kitchen pantry in Boston with shaker cabinets, brown cabinets, stainless steel appliances, with island, black benchtop, an undermount sink, red splashback, brick splashback, slate floors and multi-coloured floor.
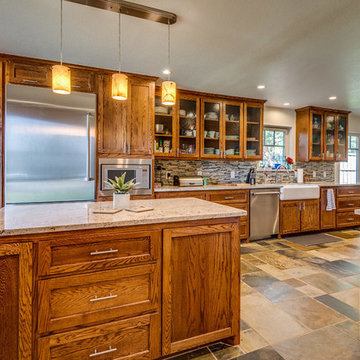
This is an example of an expansive country galley eat-in kitchen in Dallas with a farmhouse sink, shaker cabinets, brown cabinets, granite benchtops, multi-coloured splashback, glass tile splashback, stainless steel appliances, slate floors, with island, multi-coloured floor and multi-coloured benchtop.
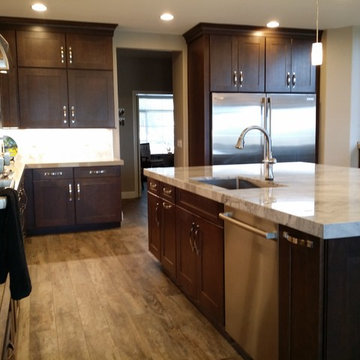
Large transitional l-shaped open plan kitchen in Las Vegas with an undermount sink, shaker cabinets, brown cabinets, quartzite benchtops, white splashback, marble splashback, stainless steel appliances, porcelain floors, with island, multi-coloured floor and grey benchtop.

Breathtaking warm contemporary residence by Nicholson Companies has an expansive open floor plan with two levels accessed by an elevator and incredible views of the Pacific and Catalina Island sunsets. White and wood kitchen with large central island and wrap around custom cabinets opens to the adjacent dining space and outdoor entertaining area.
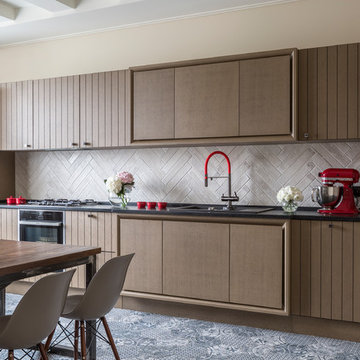
кухня
This is an example of a mid-sized contemporary single-wall open plan kitchen in Moscow with a drop-in sink, flat-panel cabinets, brown cabinets, grey splashback, black appliances, no island and multi-coloured floor.
This is an example of a mid-sized contemporary single-wall open plan kitchen in Moscow with a drop-in sink, flat-panel cabinets, brown cabinets, grey splashback, black appliances, no island and multi-coloured floor.
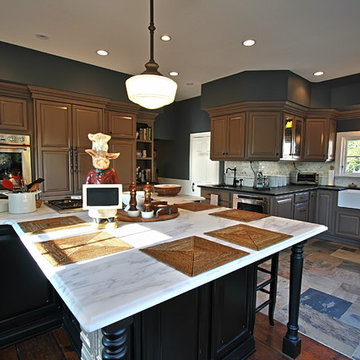
This is an example of a large traditional u-shaped kitchen in New York with a farmhouse sink, raised-panel cabinets, brown cabinets, marble benchtops, grey splashback, subway tile splashback, panelled appliances, slate floors, with island and multi-coloured floor.
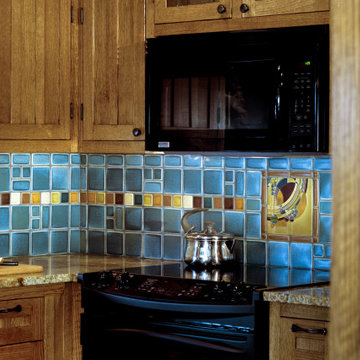
March Balloons art tile from Motawi’s Frank Lloyd Wright Collection complement this colorful kitchen backsplash. Photo: Justin Maconochie.
Photo of a mid-sized arts and crafts u-shaped eat-in kitchen in Detroit with shaker cabinets, brown cabinets, granite benchtops, blue splashback, ceramic splashback, black appliances, a peninsula, multi-coloured floor and beige benchtop.
Photo of a mid-sized arts and crafts u-shaped eat-in kitchen in Detroit with shaker cabinets, brown cabinets, granite benchtops, blue splashback, ceramic splashback, black appliances, a peninsula, multi-coloured floor and beige benchtop.
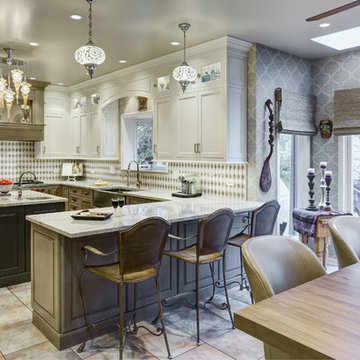
Dennis Jourdan Photography
Inspiration for a large eclectic u-shaped eat-in kitchen in Chicago with a farmhouse sink, beaded inset cabinets, brown cabinets, quartzite benchtops, multi-coloured splashback, stainless steel appliances, with island, multi-coloured floor and multi-coloured benchtop.
Inspiration for a large eclectic u-shaped eat-in kitchen in Chicago with a farmhouse sink, beaded inset cabinets, brown cabinets, quartzite benchtops, multi-coloured splashback, stainless steel appliances, with island, multi-coloured floor and multi-coloured benchtop.
Kitchen with Brown Cabinets and Multi-Coloured Floor Design Ideas
1