Kitchen with Open Cabinets and Brown Cabinets Design Ideas
Refine by:
Budget
Sort by:Popular Today
1 - 20 of 168 photos
Item 1 of 3
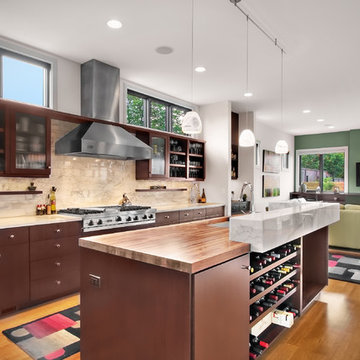
Design Build new Construction by Avid Builders
Design ideas for a contemporary open plan kitchen in Seattle with wood benchtops, stainless steel appliances, open cabinets and brown cabinets.
Design ideas for a contemporary open plan kitchen in Seattle with wood benchtops, stainless steel appliances, open cabinets and brown cabinets.
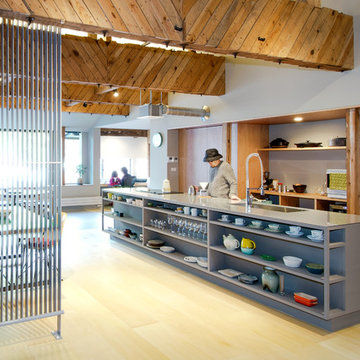
カウンターを正面から見ます。
施主が今日まで大事に使ってきた様々な家具・調度品、そして50年の年月を経た梁とのコントラストがよりモダンな印象を与えてくれます。
This is an example of an asian galley open plan kitchen in Tokyo with an undermount sink, open cabinets, brown cabinets, stainless steel benchtops, grey splashback, panelled appliances, light hardwood floors and with island.
This is an example of an asian galley open plan kitchen in Tokyo with an undermount sink, open cabinets, brown cabinets, stainless steel benchtops, grey splashback, panelled appliances, light hardwood floors and with island.
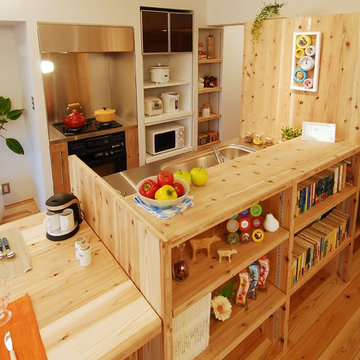
Design ideas for a small contemporary galley open plan kitchen in Tokyo with an integrated sink, open cabinets, brown cabinets, stainless steel benchtops, metallic splashback, medium hardwood floors, with island and brown floor.
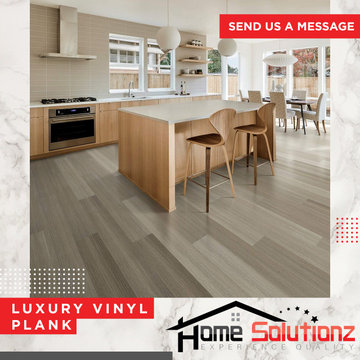
This project we did out in Phoenix was a fun one! We installed about 1900 feet of this Vinyl Plank and love how it looks in this house. In this project, we removed the tile and replaced it with LVP.
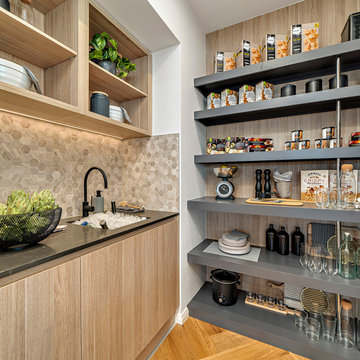
This contemporary Butlers Pantry will make entertaining a dream with the open shelving and clean lines.
This is an example of a mid-sized contemporary galley kitchen pantry in Sydney with a single-bowl sink, open cabinets, brown cabinets, quartz benchtops, beige splashback, mosaic tile splashback, black appliances, medium hardwood floors, with island and black benchtop.
This is an example of a mid-sized contemporary galley kitchen pantry in Sydney with a single-bowl sink, open cabinets, brown cabinets, quartz benchtops, beige splashback, mosaic tile splashback, black appliances, medium hardwood floors, with island and black benchtop.
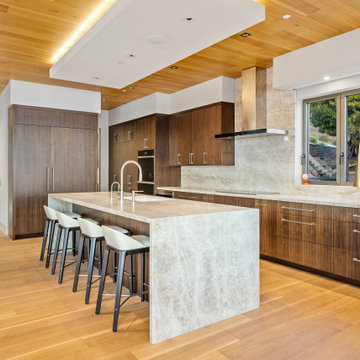
Design ideas for a large contemporary eat-in kitchen in San Luis Obispo with a single-bowl sink, open cabinets, brown cabinets, granite benchtops, beige splashback, granite splashback, stainless steel appliances, light hardwood floors, with island, brown floor, beige benchtop and wood.
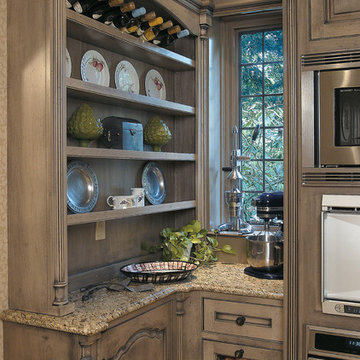
This is an example of a traditional kitchen in Other with open cabinets, brown cabinets and stainless steel appliances.
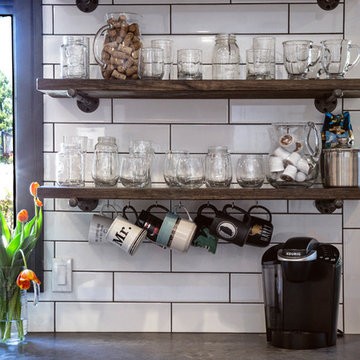
The kitchen backsplash was done in NEMO’s 4×16 Metro White Gloss Subway Tile with a dark grout to match the kitchen trim and to not interfere with the other textures in the kitchen. Metro Wall Tile is NEMO’s classic ceramic tile and is available in a multitude of contemporary sizes and colors.
Photos by: Megan Lawrence
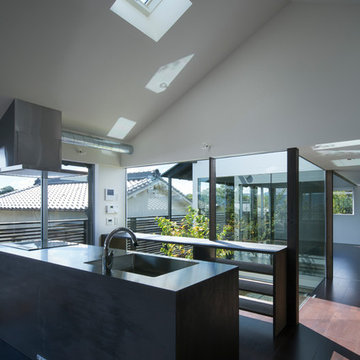
キッチンと中庭越しの子供室。
キッチンから子供室だけではなく1階広場で遊ぶ子供たちを見守ることができる。
キッチンと背面のカウンター(PC置き場)はオリジナルデザイン。
Photo of an asian single-wall open plan kitchen in Other with open cabinets, brown cabinets, stainless steel benchtops, painted wood floors, a peninsula, brown floor and vaulted.
Photo of an asian single-wall open plan kitchen in Other with open cabinets, brown cabinets, stainless steel benchtops, painted wood floors, a peninsula, brown floor and vaulted.
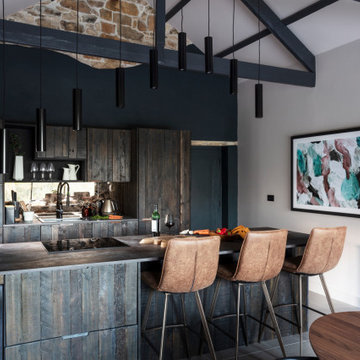
This rural cottage in Northumberland was in need of a total overhaul, and thats exactly what it got! Ceilings removed, beams brought to life, stone exposed, log burner added, feature walls made, floors replaced, extensions built......you name it, we did it!
What a result! This is a modern contemporary space with all the rustic charm you'd expect from a rural holiday let in the beautiful Northumberland countryside. Book In now here: https://www.bridgecottagenorthumberland.co.uk/?fbclid=IwAR1tpc6VorzrLsGJtAV8fEjlh58UcsMXMGVIy1WcwFUtT0MYNJLPnzTMq0w
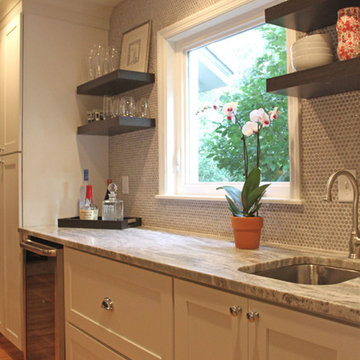
This two-story West Ashley home was built with many traditional features like closed spaces, wood paneled-walls, brick fireplaces and dark wood kitchen cabinets, which are all representative of the year it was built. But, it was time to give the new homeowners a space they would enjoy for years to come. The den makeover included removing pocket doors and walls to open up the adjoining rooms. We also wall-mounted the TV, installed canned lights and drywalled the ceiling – removing the dated popcorn – for a more updated look.
The biggest transformation was the new view from the den to the kitchen, which received a facelift of its own. With a little interior design help, the kitchen became a beautiful and elegant space equipped with a new kitchen island with granite, white subway tiles for backsplash between the white cabinets and stainless steel appliances. The hanging pendants also added a nice touch.
Our favorite feature is the new Butler’s prep area, which has plenty of prep space (and a sink), open shelves, great light from the kitchen window and unique penny rounds in an Ash color for a counter-to-ceiling glamorous look. We love this kitchen transformation!
Lauren Anderson, Selling Point Photography
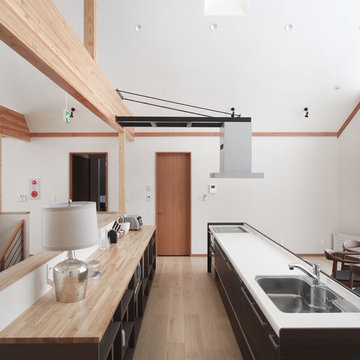
Photo of a contemporary galley open plan kitchen in Singapore with a drop-in sink, open cabinets, brown cabinets, wood benchtops and stainless steel appliances.
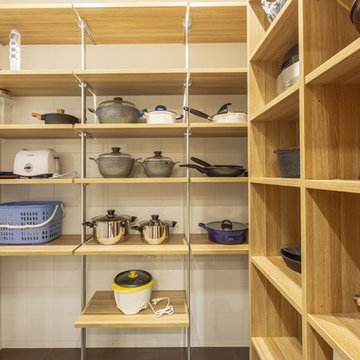
Райский уголок Балтийской жемчужины.
Parka 15 это абсолютно новый и полностью укомплектованный дом отвечающий последним стандартам качества, удобства и комфорта. Архитектура этого роскошного особняка ярко выражает гармонию жилой среды и лесной природы. Панорамные окна, восхитительный пейзаж, водная гладь зеркального озера, величественные сосны делают Parka 15 местом который действительно можно назвать домом.
Просторная внутренняя планировка дома включает в себя следующее:
На первом этаже большая гостиная с камином, столовая и кухня. А также небольшой уютный кабинет и прачечная. Имеется гараж на 2 машины
На втором этаже расположены 3 спальни с ванными комнатами, с выходами на террасу, просторная гардеробная комната, и большая гостиная с миниатюрной кухней.
В отделке использованы мраморные столешницы, дубовые стеклопакеты, латуневые балясины ручной работы, мебель и аксессуары от ведущих итальянских дизайнеров, бытовая техника от Siemens, Bosch, Miele
Дом подключен к современным коммуникациям: магистральный газ и возможность отопления от сжиженного газа, система очистки воды, электричество, канализация. Установлена охранная сигнализация, оптический интернет кабель, спутниковое телевидение.
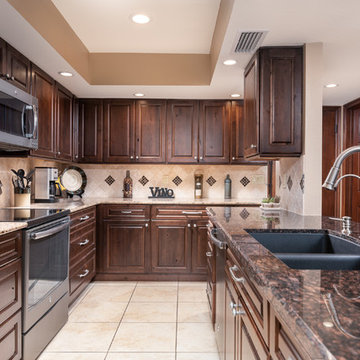
Phil Johnson
Design ideas for a small u-shaped eat-in kitchen in Phoenix with a drop-in sink, open cabinets, brown cabinets, granite benchtops, beige splashback, ceramic splashback, stainless steel appliances, ceramic floors, with island, beige floor and multi-coloured benchtop.
Design ideas for a small u-shaped eat-in kitchen in Phoenix with a drop-in sink, open cabinets, brown cabinets, granite benchtops, beige splashback, ceramic splashback, stainless steel appliances, ceramic floors, with island, beige floor and multi-coloured benchtop.
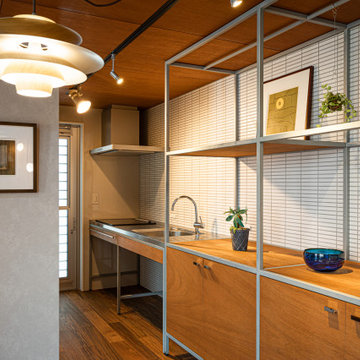
This is an example of a small contemporary single-wall open plan kitchen in Other with an integrated sink, open cabinets, brown cabinets, stainless steel benchtops, grey splashback, porcelain splashback, stainless steel appliances, plywood floors, with island, brown floor, brown benchtop and wood.
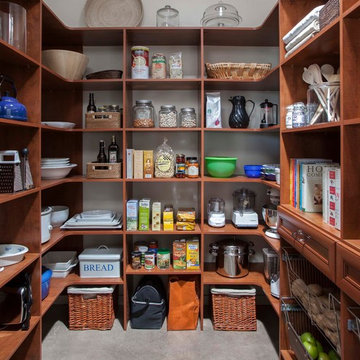
Inspiration for a large modern u-shaped separate kitchen in Salt Lake City with open cabinets, no island, brown cabinets, porcelain floors and grey floor.
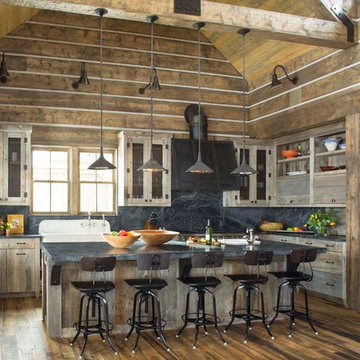
TEAM //// Architect: Design Associates, Inc. ////
Builder: Beck Building Company ////
Interior Design: Rebal Design ////
Landscape: Rocky Mountain Custom Landscapes ////
Photos: Kimberly Gavin Photography

This is the Lobby View with Sunrise, Dashing Entrance gate with Modern Facilities, sitting space are available for Wait, Front of Entrance gate & Attractive Lobby & Waiting Area Photorealistic Interior Design Firms by Architectural Design Studio.
Link: http://yantramstudio.com/3d-interior-rendering-cgi-animation.html
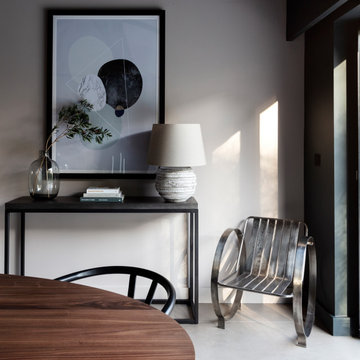
This rural cottage in Northumberland was in need of a total overhaul, and thats exactly what it got! Ceilings removed, beams brought to life, stone exposed, log burner added, feature walls made, floors replaced, extensions built......you name it, we did it!
What a result! This is a modern contemporary space with all the rustic charm you'd expect from a rural holiday let in the beautiful Northumberland countryside. Book In now here: https://www.bridgecottagenorthumberland.co.uk/?fbclid=IwAR1tpc6VorzrLsGJtAV8fEjlh58UcsMXMGVIy1WcwFUtT0MYNJLPnzTMq0w
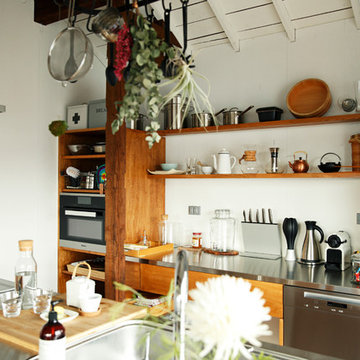
Photo of a mid-sized scandinavian galley open plan kitchen in Yokohama with an integrated sink, open cabinets, brown cabinets, stainless steel benchtops, white splashback, glass sheet splashback, stainless steel appliances, light hardwood floors, a peninsula and beige floor.
Kitchen with Open Cabinets and Brown Cabinets Design Ideas
1