Kitchen
Refine by:
Budget
Sort by:Popular Today
1 - 20 of 119 photos
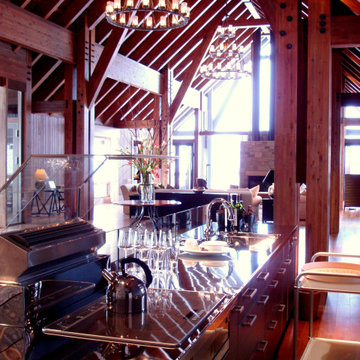
水上高原のヴィラ|オープンキッチン
オープンタイプのキッチンです。
IHヒータの排気は前面の吸込み口から床下のダクトを通して排気されるようになっています。
Inspiration for a large traditional galley open plan kitchen in Other with brown cabinets, stainless steel benchtops, plywood floors, with island and brown floor.
Inspiration for a large traditional galley open plan kitchen in Other with brown cabinets, stainless steel benchtops, plywood floors, with island and brown floor.

半球型の建物のかたちをいかしたモダンな部屋へリノベーション
Photo of a mid-sized modern single-wall open plan kitchen in Other with a single-bowl sink, recessed-panel cabinets, brown cabinets, plywood floors, with island, brown floor, brown benchtop and wallpaper.
Photo of a mid-sized modern single-wall open plan kitchen in Other with a single-bowl sink, recessed-panel cabinets, brown cabinets, plywood floors, with island, brown floor, brown benchtop and wallpaper.
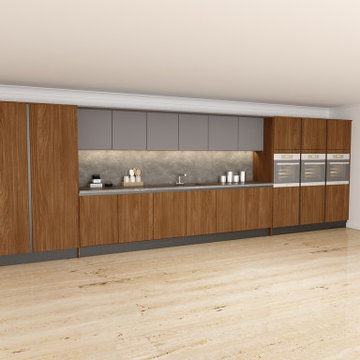
Handleless Kitchen with lincoln walnut slate grey and you may look at this I-shaped Small Kitchen.
This is an example of a small modern single-wall eat-in kitchen in London with a single-bowl sink, flat-panel cabinets, brown cabinets, marble benchtops, plywood floors and grey benchtop.
This is an example of a small modern single-wall eat-in kitchen in London with a single-bowl sink, flat-panel cabinets, brown cabinets, marble benchtops, plywood floors and grey benchtop.

The great traditional Italian architectural stones: Porfido, Piasentina, Cardoso. These materials have been popular since the age of antiquity due to their strength, hard-wearing resistance and at the same time their outstanding styling appeal. They are the inspiration for the IN-SIDE series. The series is named after the state-of-the-art technology with which Laminam was able to quash another paradigm of ceramic surfaces, creating a body and surface continuity in the slabs.
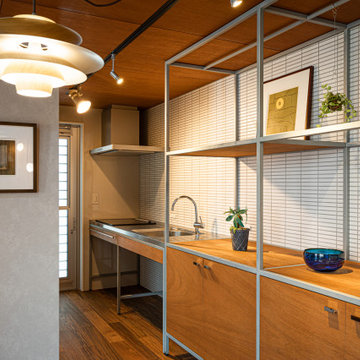
This is an example of a small contemporary single-wall open plan kitchen in Other with an integrated sink, open cabinets, brown cabinets, stainless steel benchtops, grey splashback, porcelain splashback, stainless steel appliances, plywood floors, with island, brown floor, brown benchtop and wood.
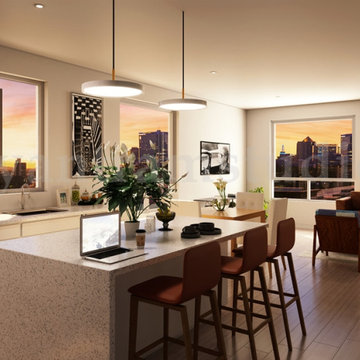
This Kitchen design has an island with chairs, oven, modern furniture, a white dining table, a sofa and table with lamp, a pendant light on the island & chairs for work, windows, a flower pot, sink, and photo frames on the wall. Automatic gas stock with oven
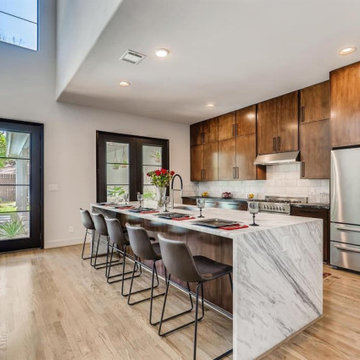
Remarkable new construction home was built in 2022 with a fabulous open floor plan and a large living area. The chef's kitchen, made for an entertainer's dream, features a large quartz island, countertops with top-grade stainless-steel appliances, and a walk-in pantry. The open area's recessed spotlights feature LED ambient lighting.
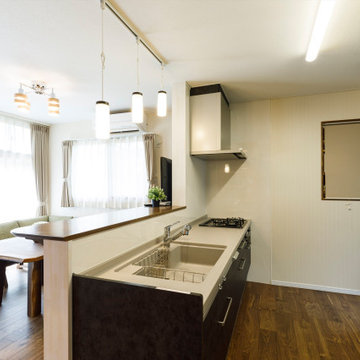
Inspiration for an asian single-wall open plan kitchen in Other with an undermount sink, flat-panel cabinets, brown cabinets, solid surface benchtops, white splashback, slate splashback, plywood floors, a peninsula, brown floor and beige benchtop.
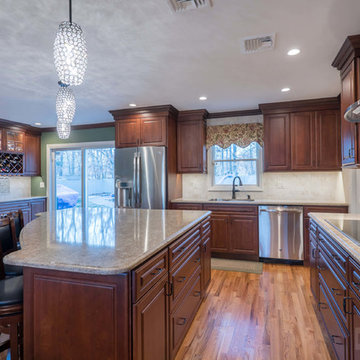
This Cherry kitchen was designed with Starmark cabinets in the Accord door style. Featuring a Nutmeg Stain finish, the Cambria Berkeley countertop adds to the allure of this beautiful center isle kitchen.
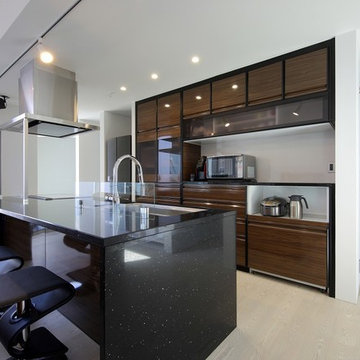
建築工房DADA
Photo of a modern single-wall eat-in kitchen in Other with an undermount sink, beaded inset cabinets, brown cabinets, solid surface benchtops, window splashback, stainless steel appliances, plywood floors, with island, white floor and black benchtop.
Photo of a modern single-wall eat-in kitchen in Other with an undermount sink, beaded inset cabinets, brown cabinets, solid surface benchtops, window splashback, stainless steel appliances, plywood floors, with island, white floor and black benchtop.
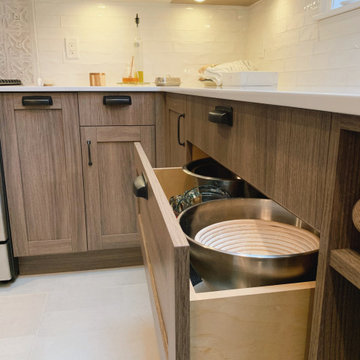
As a company that takes pride in our Cabinet Closet and Millwoeek, Europen standard suspension hardware.
Our cabinets are personalized to suit every taste, style, and choice, resulting in an enduring expression of your personality.
• Operated Since 2005
• 16,000 sq. feet factory
• German WORK4.0 production line
• High-end spray booth & dryer room
• Service all Lower Mainland
• We speak English, French, Chinese, Korean
Cabinet Closet Millwork
Urbanvista since 2005
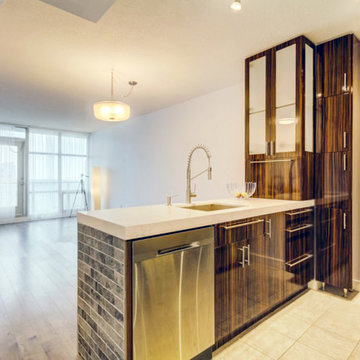
High-gloss custom kitchen and quartz countertop. In this project we refaced all of the existing cabinets, added a new pantry, a glass cabinet with an appliance garage and a parallel lift door, as well as 5 upper custom cabinets. High-gloss MDF doors and quartz countertop with undermount sink. Custom kitchen in Toronto.
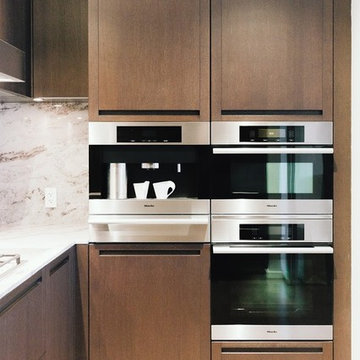
Kitchen Design at Pacific Rim Hotel Residence Designed by Linhan Design.
Cabinetry for kitchen appliances.
Design ideas for an expansive modern u-shaped kitchen pantry in Vancouver with a drop-in sink, flat-panel cabinets, brown cabinets, marble benchtops, grey splashback, marble splashback, plywood floors, with island, brown floor and white benchtop.
Design ideas for an expansive modern u-shaped kitchen pantry in Vancouver with a drop-in sink, flat-panel cabinets, brown cabinets, marble benchtops, grey splashback, marble splashback, plywood floors, with island, brown floor and white benchtop.
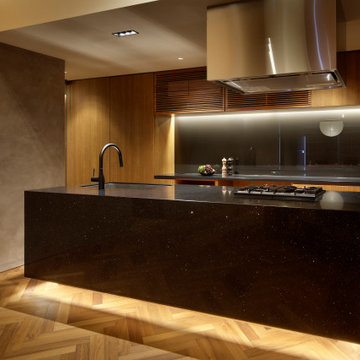
Photo by Satoshi shigeta
Photo of a mid-sized galley open plan kitchen in Other with an undermount sink, flat-panel cabinets, brown cabinets, quartz benchtops, black splashback, black appliances, plywood floors, with island, brown floor and black benchtop.
Photo of a mid-sized galley open plan kitchen in Other with an undermount sink, flat-panel cabinets, brown cabinets, quartz benchtops, black splashback, black appliances, plywood floors, with island, brown floor and black benchtop.
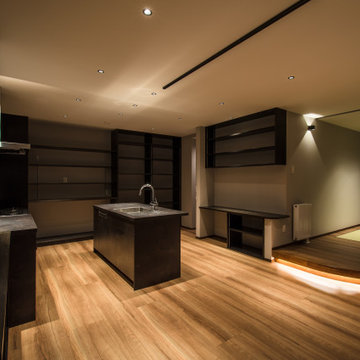
セミオーダーのキッチンが上質な空間づくりに一役買っています。キッチンの面材の合わせて建具と家具を構成しました。
Design ideas for a mid-sized asian galley open plan kitchen in Sapporo with an undermount sink, beaded inset cabinets, brown cabinets, beige splashback, stainless steel appliances, plywood floors, a peninsula, brown floor, brown benchtop and wallpaper.
Design ideas for a mid-sized asian galley open plan kitchen in Sapporo with an undermount sink, beaded inset cabinets, brown cabinets, beige splashback, stainless steel appliances, plywood floors, a peninsula, brown floor, brown benchtop and wallpaper.
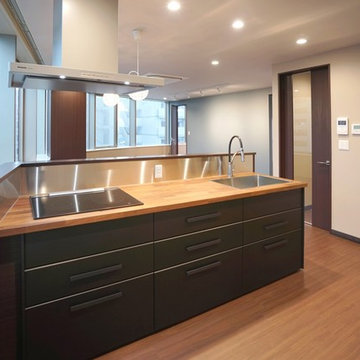
キッチンに立って、街の景観を楽しめるようにキッチンの向き立地を考えて配置しました。
This is an example of a mid-sized modern single-wall open plan kitchen in Other with a single-bowl sink, recessed-panel cabinets, brown cabinets, plywood floors, with island, brown floor, brown benchtop and wallpaper.
This is an example of a mid-sized modern single-wall open plan kitchen in Other with a single-bowl sink, recessed-panel cabinets, brown cabinets, plywood floors, with island, brown floor, brown benchtop and wallpaper.
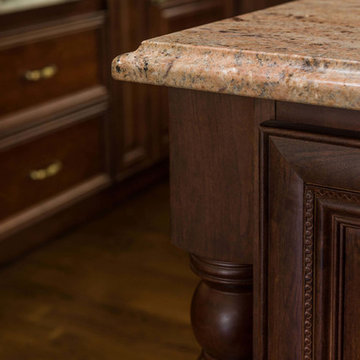
This Cherry kitchen was designed with Starmark cabinets in the Ellington door style in a Chestnut Stain finish.
Expansive u-shaped eat-in kitchen in New York with a farmhouse sink, raised-panel cabinets, brown cabinets, beige splashback, stainless steel appliances, plywood floors and with island.
Expansive u-shaped eat-in kitchen in New York with a farmhouse sink, raised-panel cabinets, brown cabinets, beige splashback, stainless steel appliances, plywood floors and with island.
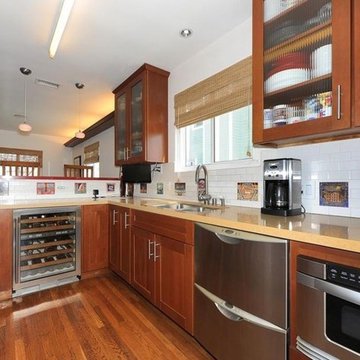
Candy
Mid-sized contemporary single-wall eat-in kitchen in Los Angeles with a double-bowl sink, glass-front cabinets, brown cabinets, granite benchtops, white splashback, subway tile splashback, stainless steel appliances, plywood floors, no island, brown floor and beige benchtop.
Mid-sized contemporary single-wall eat-in kitchen in Los Angeles with a double-bowl sink, glass-front cabinets, brown cabinets, granite benchtops, white splashback, subway tile splashback, stainless steel appliances, plywood floors, no island, brown floor and beige benchtop.
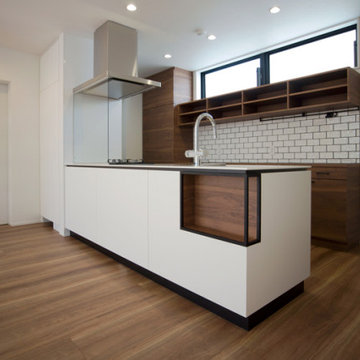
This is an example of a small modern single-wall open plan kitchen in Other with an undermount sink, brown cabinets, solid surface benchtops, white splashback, stainless steel appliances, plywood floors, brown floor, white benchtop and wallpaper.
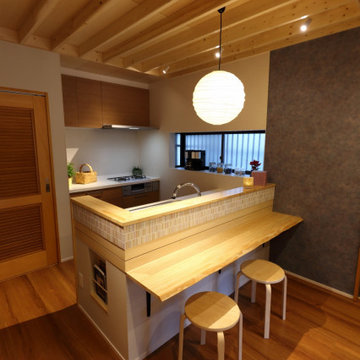
明るく広く、見通しが良いようレンジフード(コンロ)は手前に設けず、二列型の対面キッチンに。
キッチンに立てば、リビングやその奥に広がる庭まで見通せます。
キッチン前には耳付きの木製カウンターと、アクセントとなるエクリュカラーのモザイクタイルを設けることで、やわらかで和やかな雰囲気に会話も弾みます。
Design ideas for an arts and crafts galley eat-in kitchen in Other with an undermount sink, flat-panel cabinets, brown cabinets, solid surface benchtops, plywood floors, brown floor, white benchtop and wood.
Design ideas for an arts and crafts galley eat-in kitchen in Other with an undermount sink, flat-panel cabinets, brown cabinets, solid surface benchtops, plywood floors, brown floor, white benchtop and wood.
1