Kitchen with Brown Cabinets and Stainless Steel Cabinets Design Ideas
Refine by:
Budget
Sort by:Popular Today
1 - 20 of 28,407 photos
Item 1 of 3
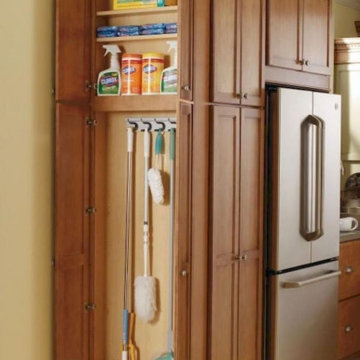
Inspiration for a traditional kitchen in Columbus with recessed-panel cabinets and brown cabinets.
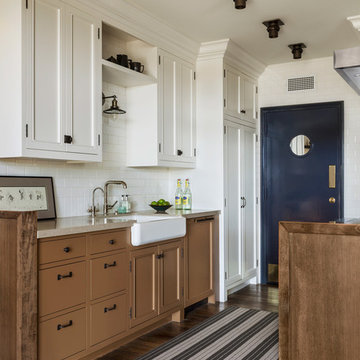
Photography by Laura Hull.
This is an example of a small traditional galley kitchen in Los Angeles with a farmhouse sink, recessed-panel cabinets, brown cabinets, white splashback, subway tile splashback, dark hardwood floors and no island.
This is an example of a small traditional galley kitchen in Los Angeles with a farmhouse sink, recessed-panel cabinets, brown cabinets, white splashback, subway tile splashback, dark hardwood floors and no island.

This is an example of a country open plan kitchen in Other with an undermount sink, brown cabinets, window splashback, stainless steel appliances, multiple islands, grey benchtop, light hardwood floors and recessed-panel cabinets.
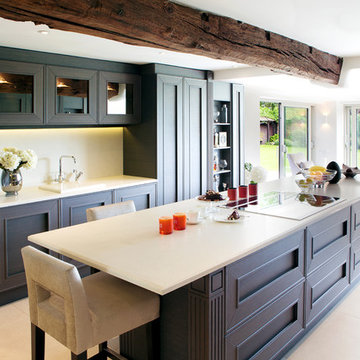
Matt Greaves Photography
Large transitional galley open plan kitchen in West Midlands with granite benchtops, with island, a drop-in sink, recessed-panel cabinets, brown cabinets and white splashback.
Large transitional galley open plan kitchen in West Midlands with granite benchtops, with island, a drop-in sink, recessed-panel cabinets, brown cabinets and white splashback.
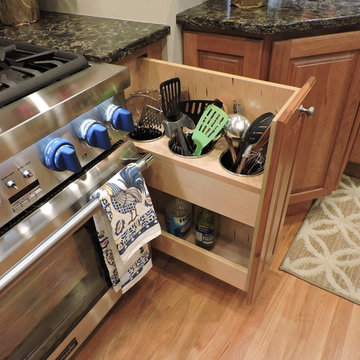
Pull-out for utensils
Traditional kitchen in Bridgeport with raised-panel cabinets, brown cabinets, light hardwood floors and beige floor.
Traditional kitchen in Bridgeport with raised-panel cabinets, brown cabinets, light hardwood floors and beige floor.

Traditional Mahogany kitchen, NY
Following a classic design, the hood and sink act as the focal points for this custom kitchen. Utilizing the coffered ceiling to help frame the central marble top island, each piece helps create a more unified composition throughout the space.
For more projects visit our website wlkitchenandhome.com
.
.
.
#newyorkkitchens #mansionkitchen #luxurykitchen #millionairehomes #kitchenhod #kitchenisland #stools #pantry #cabinetry #customcabinets #millionairedesign #customcabinetmaker #woodcarving #woodwork #kitchensofinstagram #brownkitchen #customfurniture #traditionalkitchens #classickitchens #millionairekitchen #nycfurniture #newjerseykitchens #dreamhome #dreamkitchens #connecticutkitchens #kitchenremodel #kitchendesigner #kitchenideas #cofferedceiling #woodenkitchens
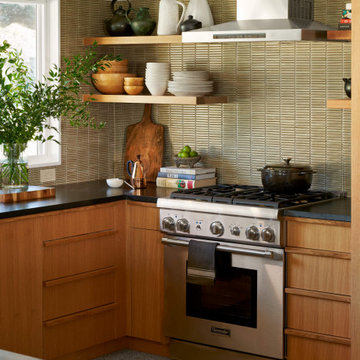
Mid-sized midcentury u-shaped eat-in kitchen in Austin with a drop-in sink, flat-panel cabinets, brown cabinets, green splashback, stainless steel appliances, terrazzo floors, no island, white floor and black benchtop.
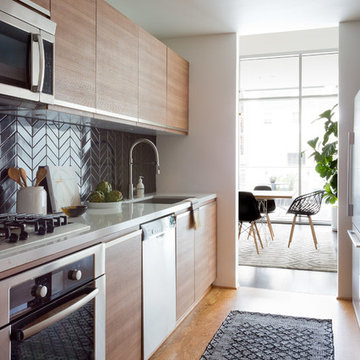
Inspiration for a contemporary separate kitchen in Los Angeles with an undermount sink, flat-panel cabinets, brown cabinets, black splashback, cork floors, no island and brown floor.
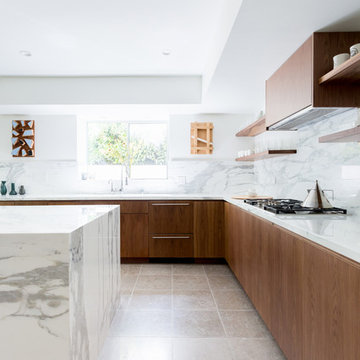
Amy Bartlam
Inspiration for a large contemporary l-shaped kitchen in Los Angeles with with island, flat-panel cabinets, marble splashback, an undermount sink, brown cabinets, marble benchtops, white splashback, panelled appliances, ceramic floors, grey floor and grey benchtop.
Inspiration for a large contemporary l-shaped kitchen in Los Angeles with with island, flat-panel cabinets, marble splashback, an undermount sink, brown cabinets, marble benchtops, white splashback, panelled appliances, ceramic floors, grey floor and grey benchtop.
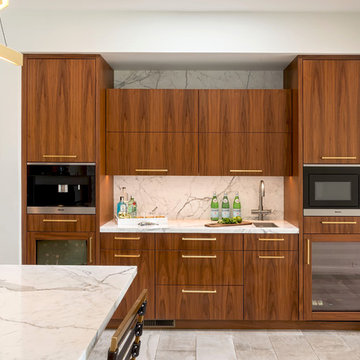
Custom Walnut Kitchen by Inplace Studio
Design ideas for a large midcentury l-shaped eat-in kitchen in San Diego with an undermount sink, flat-panel cabinets, brown cabinets, marble benchtops, white splashback, stone slab splashback, panelled appliances, porcelain floors and with island.
Design ideas for a large midcentury l-shaped eat-in kitchen in San Diego with an undermount sink, flat-panel cabinets, brown cabinets, marble benchtops, white splashback, stone slab splashback, panelled appliances, porcelain floors and with island.
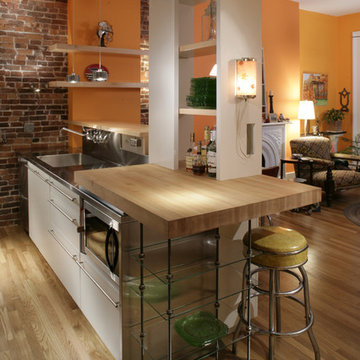
The kitchen's sink area let's the cook talk with his guests. The stainless steel sink is fully integrated with the counter. A higher counter of butcher block is at the end for rolling pasta and cutting cookies. KR+H's Karla Monkevich designed the glass shelving that's framed in the same machine age aesthetic as the other metal components in the kitchen. Our customer wanted large, deep drawers to hold lots of things so top quality, heavy-duty hardware was used and moveable dividers were integrated into the drawers for easy re-organization. Cutouts in the shelving above allow light to flow but keep the kitchen's clutter out of sight from the living room. Builder: DeSimone Brothers / Photography from homeowner

Windows and door panels reaching for the 12 foot ceilings flood this kitchen with natural light. Custom stainless cabinetry with an integral sink and commercial style faucet carry out the industrial theme of the space.
Photo by Lincoln Barber
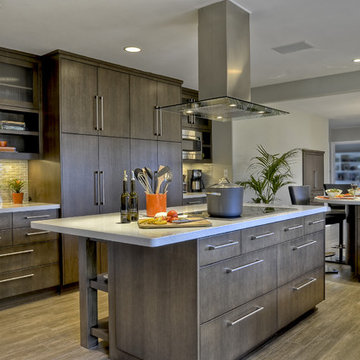
Clean, contemporary white oak slab cabinets with a white Chroma Crystal White countertop. Cabinets are set off with sleek stainless steel handles. The appliances are also stainless steel. The diswasher is Bosch, the refridgerator is a Kenmore professional built-in, stainless steel. The hood is stainless and glass from Futuro, Venice model. The double oven is stainless steel from LG. The stainless wine cooler is Uline. the stainless steel built-in microwave is form GE. The irridescent glass back splash that sets off the floating bar cabinet and surrounds window is Vihara Irridescent 1 x 4 glass in Puka. Perfect for entertaining. The floors are Italian ceramic planks that look like hardwood in a driftwood color. Simply gorgeous. Lighting is recessed and kept to a minimum to maintain the crisp clean look the client was striving for. I added a pop of orange and turquoise (not seen in the photos) for pillows on a bench as well as on the accessories. Cabinet fabricator, Mark Klindt ~ www.creativewoodworks.info
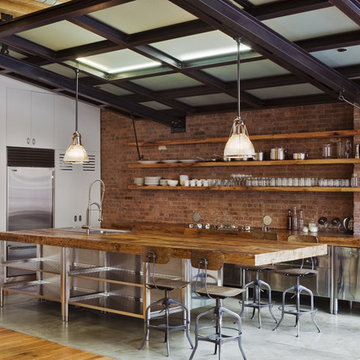
Photography by Eduard Hueber / archphoto
North and south exposures in this 3000 square foot loft in Tribeca allowed us to line the south facing wall with two guest bedrooms and a 900 sf master suite. The trapezoid shaped plan creates an exaggerated perspective as one looks through the main living space space to the kitchen. The ceilings and columns are stripped to bring the industrial space back to its most elemental state. The blackened steel canopy and blackened steel doors were designed to complement the raw wood and wrought iron columns of the stripped space. Salvaged materials such as reclaimed barn wood for the counters and reclaimed marble slabs in the master bathroom were used to enhance the industrial feel of the space.

In this beautifully crafted home, the living spaces blend contemporary aesthetics with comfort, creating an environment of relaxed luxury. As you step into the living room, the eye is immediately drawn to the panoramic view framed by the floor-to-ceiling glass doors, which seamlessly integrate the outdoors with the indoors. The serene backdrop of the ocean sets a tranquil scene, while the modern fireplace encased in elegant marble provides a sophisticated focal point.
The kitchen is a chef's delight with its state-of-the-art appliances and an expansive island that doubles as a breakfast bar and a prepping station. White cabinetry with subtle detailing is juxtaposed against the marble backsplash, lending the space both brightness and depth. Recessed lighting ensures that the area is well-lit, enhancing the reflective surfaces and creating an inviting ambiance for both cooking and social gatherings.
Transitioning to the bathroom, the space is a testament to modern luxury. The freestanding tub acts as a centerpiece, inviting relaxation amidst a spa-like atmosphere. The walk-in shower, enclosed by clear glass, is accentuated with a marble surround that matches the vanity top. Well-appointed fixtures and recessed shelving add both functionality and a sleek aesthetic to the bathroom. Each design element has been meticulously selected to provide a sanctuary of sophistication and comfort.
This home represents a marriage of elegance and pragmatism, ensuring that each room is not just a sight to behold but also a space to live and create memories in.

Mid-sized scandinavian u-shaped open plan kitchen in Vancouver with a drop-in sink, flat-panel cabinets, brown cabinets, quartz benchtops, black appliances, light hardwood floors, with island, brown floor and grey benchtop.
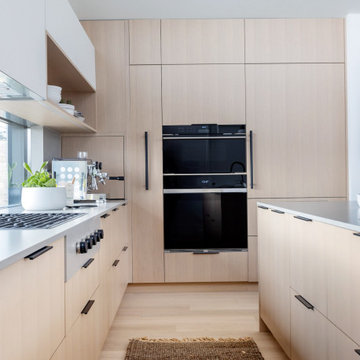
Mid-sized scandinavian u-shaped open plan kitchen in Vancouver with a drop-in sink, flat-panel cabinets, brown cabinets, quartz benchtops, black appliances, light hardwood floors, with island, brown floor and grey benchtop.

Дизайн проект квартиры площадью 65 м2
Inspiration for a mid-sized contemporary single-wall eat-in kitchen in Moscow with an undermount sink, flat-panel cabinets, brown cabinets, wood benchtops, grey splashback, ceramic splashback, panelled appliances, laminate floors, a peninsula, brown floor, white benchtop and recessed.
Inspiration for a mid-sized contemporary single-wall eat-in kitchen in Moscow with an undermount sink, flat-panel cabinets, brown cabinets, wood benchtops, grey splashback, ceramic splashback, panelled appliances, laminate floors, a peninsula, brown floor, white benchtop and recessed.
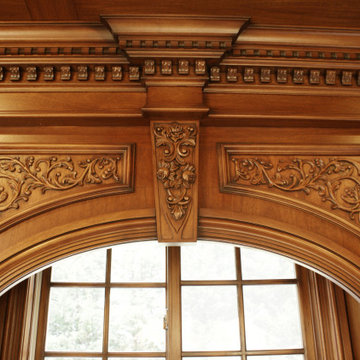
Traditional Mahogany kitchen, NY
Following a classic design, the hood and sink act as the focal points for this custom kitchen. Utilizing the coffered ceiling to help frame the central marble top island, each piece helps create a more unified composition throughout the space.
For more projects visit our website wlkitchenandhome.com
.
.
.
#newyorkkitchens #mansionkitchen #luxurykitchen #millionairehomes #kitchenhod #kitchenisland #stools #pantry #cabinetry #customcabinets #millionairedesign #customcabinetmaker #woodcarving #woodwork #kitchensofinstagram #brownkitchen #customfurniture #traditionalkitchens #classickitchens #millionairekitchen #nycfurniture #newjerseykitchens #dreamhome #dreamkitchens #connecticutkitchens #kitchenremodel #kitchendesigner #kitchenideas #cofferedceiling #woodenkitchens

Happy Cinco De Mayo!!! In celebration of this we decided to post a kitchen with a little Spanish flair! What a beautiful kitchen design by Matt!
Inspiration for a mid-sized galley eat-in kitchen in Other with a farmhouse sink, shaker cabinets, brown cabinets, quartz benchtops, orange splashback, ceramic splashback, stainless steel appliances, concrete floors, a peninsula, brown floor and white benchtop.
Inspiration for a mid-sized galley eat-in kitchen in Other with a farmhouse sink, shaker cabinets, brown cabinets, quartz benchtops, orange splashback, ceramic splashback, stainless steel appliances, concrete floors, a peninsula, brown floor and white benchtop.
Kitchen with Brown Cabinets and Stainless Steel Cabinets Design Ideas
1