Kitchen with Brown Cabinets and Wallpaper Design Ideas
Refine by:
Budget
Sort by:Popular Today
1 - 20 of 109 photos
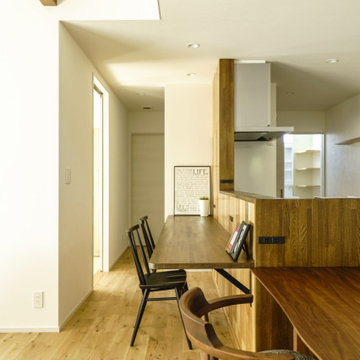
将来までずっと暮らせる平屋に住みたい。
キャンプ用品や山の道具をしまう土間がほしい。
お気に入りの場所は軒が深めのつながるウッドデッキ。
南側には沢山干せるサンルームとスロップシンク。
ロフトと勾配天井のリビングを繋げて遊び心を。
4.5畳の和室もちょっと休憩するのに丁度いい。
家族みんなで動線を考え、快適な間取りに。
沢山の理想を詰め込み、たったひとつ建築計画を考えました。
そして、家族の想いがまたひとつカタチになりました。
家族構成:夫婦30代+子供1人
施工面積:104.34㎡ ( 31.56 坪)
竣工:2021年 9月
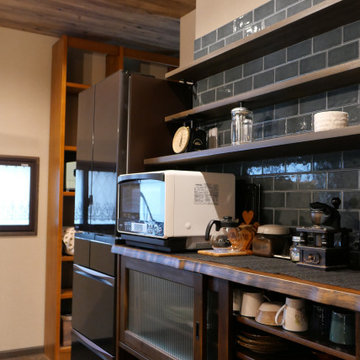
お持ちのカップボードはサイズを合わせるため台輪をカットし設置し、裏のパントリーはお持ちの収納棚を再利用できるようにサイズをあわせ、勝手口をLDKからは見えないようにプランしています。
Photo of a small open plan kitchen in Fukuoka with glass-front cabinets, brown cabinets, dark hardwood floors, with island, brown floor and wallpaper.
Photo of a small open plan kitchen in Fukuoka with glass-front cabinets, brown cabinets, dark hardwood floors, with island, brown floor and wallpaper.
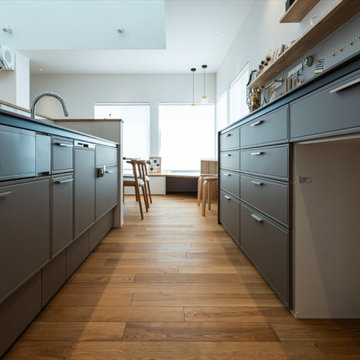
キッチンはLIXILのノクトⅠ型、扉色はカフェブラウンを採用しています。ミンタグーズネックのオールインワン浄水栓と食洗機付きで洗い物も楽々♪キッチン前面にはニッチを設け、写真や小物を飾れるスペースを設けました。キッチンハッチは、幅2700mmで広々。たくさん食器を収納できます。キッチンハッチの上部には、飾り棚を設け、壁の一部はマグネットボードになっています。
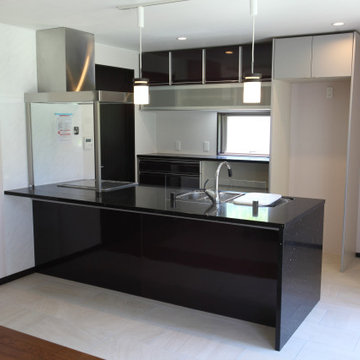
キッチンスペースで何といっても目を引くのは、タカラ製のクォーツサイト天然石製のオープンキッチンだ!当時は同社カタログの表紙を飾っていた看板商品です。
スタイリッシュで高級感が漂う!対面式カウンターにイスを並べることができます。
床は、スレート調の柄の磁器タイル。耐久性があり水や汚れにも強く拭き掃除もラクです。
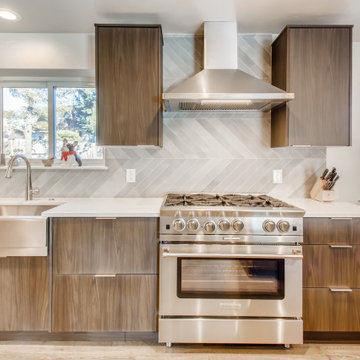
Beautiful brown frameless cabinets with stainless steel discrete handles. Smooth white quartz countertops and an island with seating. The appliances are all stainless steel and the flooring is a dark brown vinyl. The walls are egg shell white with large flat white trim. Behind the sink and the stove is a ceramic, Terra Fumo tile backsplash in a Mate Chevron design.

With over 4,500 stone slabs on site, we offer the greatest selection and fabricate and install with our quality craftsman at the lowest price.
Our team specializes in design making it easy to find what’s right for your home or business. By representing Manufacturers nationwide the choices are endless when picking your countertop product – Granite, Marble, Quartz, Onyx, Corian, Travertine, Soapstone, Green products and more.
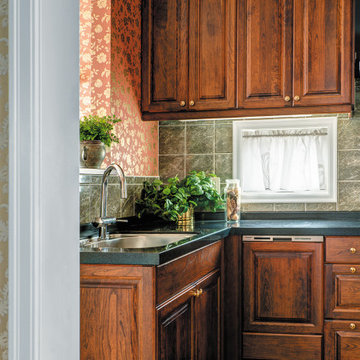
アメリカ、Dewils Kitchen社のキッチン
Design ideas for a traditional l-shaped eat-in kitchen in Yokohama with an undermount sink, raised-panel cabinets, brown cabinets, solid surface benchtops, porcelain splashback, porcelain floors, no island, beige floor, black benchtop and wallpaper.
Design ideas for a traditional l-shaped eat-in kitchen in Yokohama with an undermount sink, raised-panel cabinets, brown cabinets, solid surface benchtops, porcelain splashback, porcelain floors, no island, beige floor, black benchtop and wallpaper.

This is the Lobby View with Sunrise, Dashing Entrance gate with Modern Facilities, sitting space are available for Wait, Front of Entrance gate & Attractive Lobby & Waiting Area Photorealistic Interior Design Firms by Architectural Design Studio.
Link: http://yantramstudio.com/3d-interior-rendering-cgi-animation.html
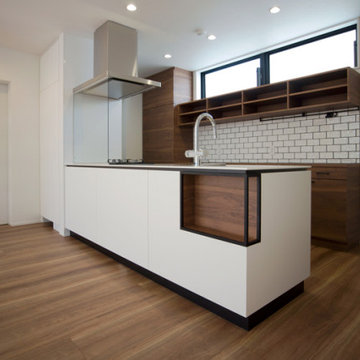
This is an example of a small modern single-wall open plan kitchen in Other with an undermount sink, brown cabinets, solid surface benchtops, white splashback, stainless steel appliances, plywood floors, brown floor, white benchtop and wallpaper.
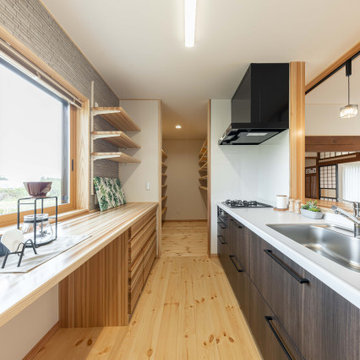
オープンなLDKを白を基調とし、無垢材をふんだんに使用してまとめました。
明るいリビングからは玄関ポーチの様子が見え、来客に対応できます。
Mid-sized asian single-wall open plan kitchen in Other with brown cabinets, solid surface benchtops, white splashback, ceramic splashback, white appliances, medium hardwood floors, with island, beige floor, white benchtop and wallpaper.
Mid-sized asian single-wall open plan kitchen in Other with brown cabinets, solid surface benchtops, white splashback, ceramic splashback, white appliances, medium hardwood floors, with island, beige floor, white benchtop and wallpaper.
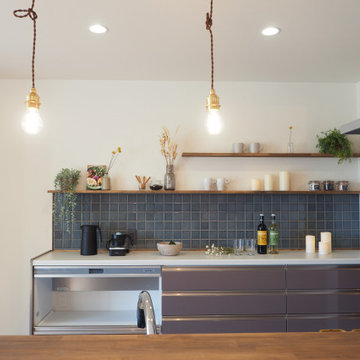
キッチンスペース。
カフェスタイルのキッチン。
食材を置いたり、食器を収納したり、季節の小物を飾ったり、豊かな空間に仕上げました。
Design ideas for an industrial open plan kitchen in Other with brown cabinets, brown splashback, stainless steel appliances, vinyl floors, beige floor and wallpaper.
Design ideas for an industrial open plan kitchen in Other with brown cabinets, brown splashback, stainless steel appliances, vinyl floors, beige floor and wallpaper.
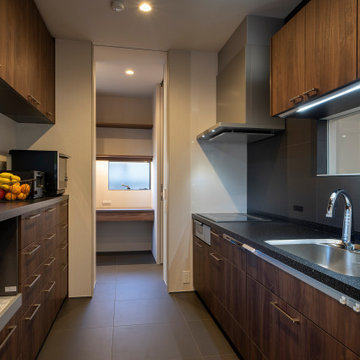
Inspiration for a contemporary single-wall separate kitchen in Other with an undermount sink, beaded inset cabinets, brown cabinets, solid surface benchtops, grey splashback, stainless steel appliances, porcelain floors, no island, grey floor, grey benchtop and wallpaper.
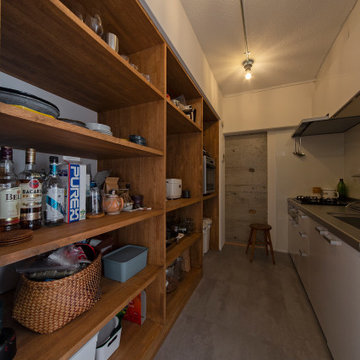
This is an example of a small industrial single-wall separate kitchen in Osaka with beaded inset cabinets, brown cabinets, white splashback, vinyl floors, with island, grey floor and wallpaper.
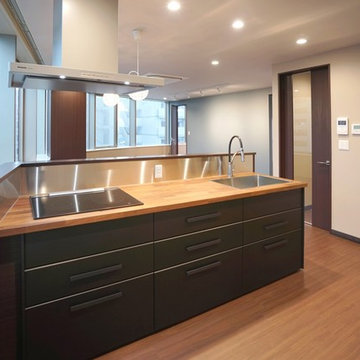
キッチンに立って、街の景観を楽しめるようにキッチンの向き立地を考えて配置しました。
This is an example of a mid-sized modern single-wall open plan kitchen in Other with a single-bowl sink, recessed-panel cabinets, brown cabinets, plywood floors, with island, brown floor, brown benchtop and wallpaper.
This is an example of a mid-sized modern single-wall open plan kitchen in Other with a single-bowl sink, recessed-panel cabinets, brown cabinets, plywood floors, with island, brown floor, brown benchtop and wallpaper.
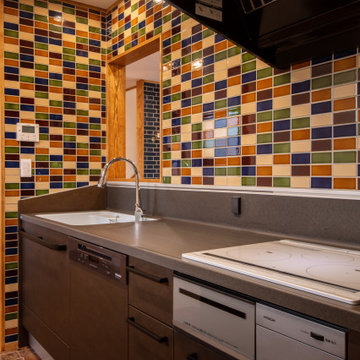
キッチンは落ち着いた色のシステムキッチンと特徴的なタイルを組み合わせています。
一部壁を抜くことで閉塞感を少なくしています。
Country single-wall separate kitchen in Other with an integrated sink, flat-panel cabinets, brown cabinets, solid surface benchtops, multi-coloured splashback, mosaic tile splashback, panelled appliances, vinyl floors, no island, brown floor, brown benchtop and wallpaper.
Country single-wall separate kitchen in Other with an integrated sink, flat-panel cabinets, brown cabinets, solid surface benchtops, multi-coloured splashback, mosaic tile splashback, panelled appliances, vinyl floors, no island, brown floor, brown benchtop and wallpaper.
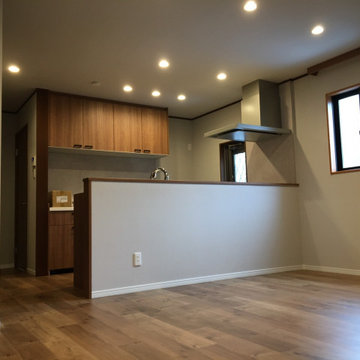
もともとは壁で囲われていたキッチン部分をオープンキッチンにリフォーム
Mid-sized country single-wall open plan kitchen in Nagoya with brown cabinets, solid surface benchtops, brown splashback, plywood floors, brown floor, brown benchtop and wallpaper.
Mid-sized country single-wall open plan kitchen in Nagoya with brown cabinets, solid surface benchtops, brown splashback, plywood floors, brown floor, brown benchtop and wallpaper.
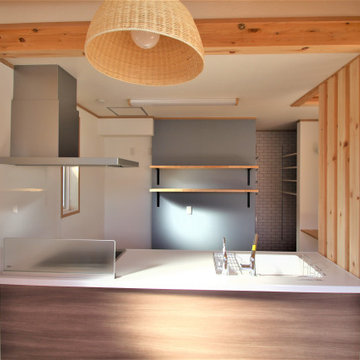
オープンスタイルのキッチン背面収納
Scandinavian kitchen in Other with open cabinets, brown cabinets, solid surface benchtops, white splashback, black appliances, light hardwood floors, a peninsula, brown floor, white benchtop and wallpaper.
Scandinavian kitchen in Other with open cabinets, brown cabinets, solid surface benchtops, white splashback, black appliances, light hardwood floors, a peninsula, brown floor, white benchtop and wallpaper.
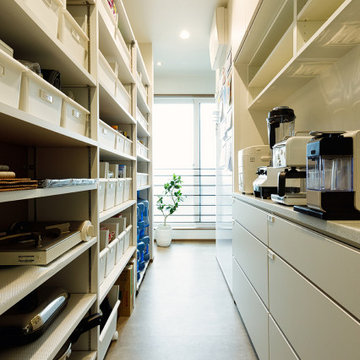
キッチン背面に設けた3.3畳のパントリーはぜひとも参考にしたい収納の1つです。キッチンの両サイドからアクセスできるのも好評。棚に入れた白い収納ボックスも見どころ。通路は幅750㎜とゆったりとしたサイズです。
Design ideas for a mid-sized contemporary kitchen in Tokyo Suburbs with flat-panel cabinets, brown cabinets, medium hardwood floors, with island, brown floor, wallpaper, an undermount sink and white appliances.
Design ideas for a mid-sized contemporary kitchen in Tokyo Suburbs with flat-panel cabinets, brown cabinets, medium hardwood floors, with island, brown floor, wallpaper, an undermount sink and white appliances.
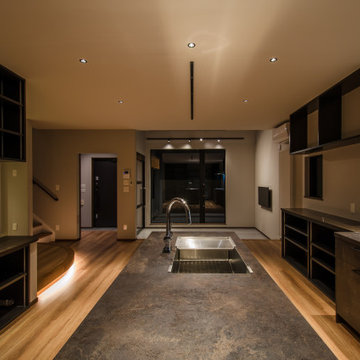
セミオーダーのキッチンが上質な空間づくりに一役買っています。キッチンの面材の合わせて建具と家具を構成しました。
Design ideas for a mid-sized asian galley open plan kitchen in Sapporo with an undermount sink, beaded inset cabinets, brown cabinets, beige splashback, stainless steel appliances, plywood floors, a peninsula, brown floor, brown benchtop and wallpaper.
Design ideas for a mid-sized asian galley open plan kitchen in Sapporo with an undermount sink, beaded inset cabinets, brown cabinets, beige splashback, stainless steel appliances, plywood floors, a peninsula, brown floor, brown benchtop and wallpaper.
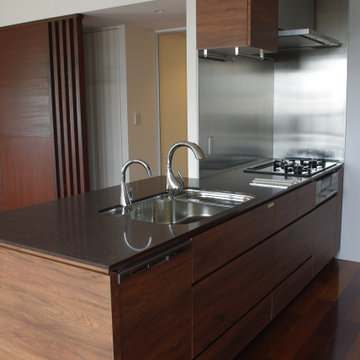
サイルストーンのカウンターに、扉はチーク塗装仕上げです。
壁面にはステンレスのへアラインを張っています。
This is an example of a modern single-wall separate kitchen in Tokyo with an undermount sink, flat-panel cabinets, brown cabinets, quartz benchtops, grey splashback, stainless steel appliances, dark hardwood floors, brown floor, brown benchtop and wallpaper.
This is an example of a modern single-wall separate kitchen in Tokyo with an undermount sink, flat-panel cabinets, brown cabinets, quartz benchtops, grey splashback, stainless steel appliances, dark hardwood floors, brown floor, brown benchtop and wallpaper.
Kitchen with Brown Cabinets and Wallpaper Design Ideas
1