Kitchen with Brown Cabinets Design Ideas

Design ideas for a contemporary kitchen in Melbourne with a drop-in sink, brown cabinets, quartz benchtops, white splashback, engineered quartz splashback, light hardwood floors, with island, brown floor and white benchtop.
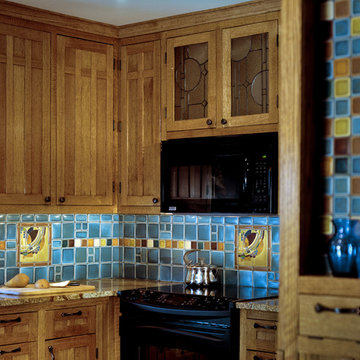
March Balloons art tile from Motawi’s Frank Lloyd Wright Collection complement this colorful kitchen backsplash. Photo: Justin Maconochie.
Inspiration for a mid-sized arts and crafts u-shaped eat-in kitchen in Detroit with shaker cabinets, brown cabinets, granite benchtops, blue splashback, ceramic splashback, black appliances, a peninsula, multi-coloured floor and beige benchtop.
Inspiration for a mid-sized arts and crafts u-shaped eat-in kitchen in Detroit with shaker cabinets, brown cabinets, granite benchtops, blue splashback, ceramic splashback, black appliances, a peninsula, multi-coloured floor and beige benchtop.
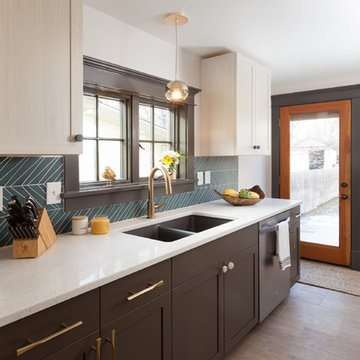
Photo of a contemporary kitchen in Denver with a double-bowl sink, shaker cabinets, brown cabinets, blue splashback, stainless steel appliances, no island, brown floor and white benchtop.

This is an example of a mid-sized industrial l-shaped open plan kitchen in Orlando with brick splashback, stainless steel appliances, with island, an undermount sink, brown cabinets, concrete benchtops, red splashback, ceramic floors, beige floor and raised-panel cabinets.

Inspiration for a mid-sized midcentury galley open plan kitchen in Oklahoma City with an undermount sink, flat-panel cabinets, brown cabinets, quartz benchtops, blue splashback, ceramic splashback, stainless steel appliances, with island, brown floor, white benchtop and vaulted.

Cet ancien cabinet d’avocat dans le quartier du carré d’or, laissé à l’abandon, avait besoin d’attention. Notre intervention a consisté en une réorganisation complète afin de créer un appartement familial avec un décor épuré et contemplatif qui fasse appel à tous nos sens. Nous avons souhaité mettre en valeur les éléments de l’architecture classique de l’immeuble, en y ajoutant une atmosphère minimaliste et apaisante. En très mauvais état, une rénovation lourde et structurelle a été nécessaire, comprenant la totalité du plancher, des reprises en sous-œuvre, la création de points d’eau et d’évacuations.
Les espaces de vie, relèvent d’un savant jeu d’organisation permettant d’obtenir des perspectives multiples. Le grand hall d’entrée a été réduit, au profit d’un toilette singulier, hors du temps, tapissé de fleurs et d’un nez de cloison faisant office de frontière avec la grande pièce de vie. Le grand placard d’entrée comprenant la buanderie a été réalisé en bois de noyer par nos artisans menuisiers. Celle-ci a été délimitée au sol par du terrazzo blanc Carrara et de fines baguettes en laiton.
La grande pièce de vie est désormais le cœur de l’appartement. Pour y arriver, nous avons dû réunir quatre pièces et un couloir pour créer un triple séjour, comprenant cuisine, salle à manger et salon. La cuisine a été organisée autour d’un grand îlot mêlant du quartzite Taj Mahal et du bois de noyer. Dans la majestueuse salle à manger, la cheminée en marbre a été effacée au profit d’un mur en arrondi et d’une fenêtre qui illumine l’espace. Côté salon a été créé une alcôve derrière le canapé pour y intégrer une bibliothèque. L’ensemble est posé sur un parquet en chêne pointe de Hongris 38° spécialement fabriqué pour cet appartement. Nos artisans staffeurs ont réalisés avec détails l’ensemble des corniches et cimaises de l’appartement, remettant en valeur l’aspect bourgeois.
Un peu à l’écart, la chambre des enfants intègre un lit superposé dans l’alcôve tapissée d’une nature joueuse où les écureuils se donnent à cœur joie dans une partie de cache-cache sauvage. Pour pénétrer dans la suite parentale, il faut tout d’abord longer la douche qui se veut audacieuse avec un carrelage zellige vert bouteille et un receveur noir. De plus, le dressing en chêne cloisonne la chambre de la douche. De son côté, le bureau a pris la place de l’ancien archivage, et le vert Thé de Chine recouvrant murs et plafond, contraste avec la tapisserie feuillage pour se plonger dans cette parenthèse de douceur.

Mid-Century Modern Restoration
Inspiration for a mid-sized midcentury eat-in kitchen in Minneapolis with an undermount sink, flat-panel cabinets, brown cabinets, quartz benchtops, white splashback, engineered quartz splashback, panelled appliances, terrazzo floors, with island, white floor, white benchtop and exposed beam.
Inspiration for a mid-sized midcentury eat-in kitchen in Minneapolis with an undermount sink, flat-panel cabinets, brown cabinets, quartz benchtops, white splashback, engineered quartz splashback, panelled appliances, terrazzo floors, with island, white floor, white benchtop and exposed beam.

Mid-sized arts and crafts u-shaped open plan kitchen in Milwaukee with an undermount sink, recessed-panel cabinets, brown cabinets, quartz benchtops, white splashback, subway tile splashback, stainless steel appliances, dark hardwood floors, with island, brown floor, white benchtop and exposed beam.
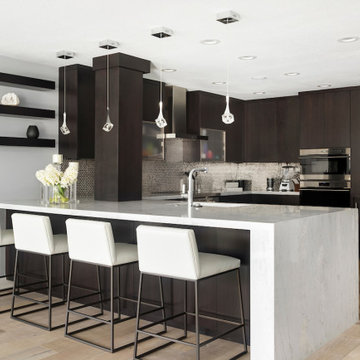
Renovated kitchen
Inspiration for a mid-sized contemporary u-shaped kitchen in Salt Lake City with a single-bowl sink, flat-panel cabinets, brown cabinets, metallic splashback, metal splashback, panelled appliances, light hardwood floors, a peninsula and white benchtop.
Inspiration for a mid-sized contemporary u-shaped kitchen in Salt Lake City with a single-bowl sink, flat-panel cabinets, brown cabinets, metallic splashback, metal splashback, panelled appliances, light hardwood floors, a peninsula and white benchtop.
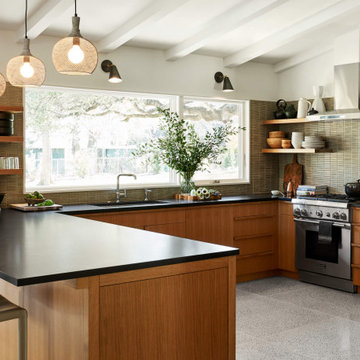
Design ideas for a mid-sized midcentury u-shaped eat-in kitchen in Austin with a drop-in sink, flat-panel cabinets, brown cabinets, green splashback, stainless steel appliances, terrazzo floors, no island, white floor and black benchtop.
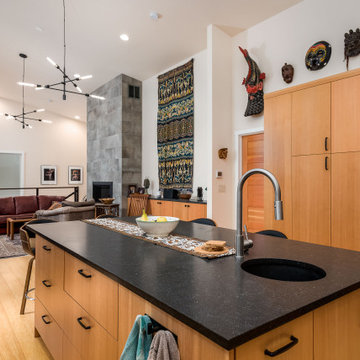
This 2 story home was originally built in 1952 on a tree covered hillside. Our company transformed this little shack into a luxurious home with a million dollar view by adding high ceilings, wall of glass facing the south providing natural light all year round, and designing an open living concept. The home has a built-in gas fireplace with tile surround, custom IKEA kitchen with quartz countertop, bamboo hardwood flooring, two story cedar deck with cable railing, master suite with walk-through closet, two laundry rooms, 2.5 bathrooms, office space, and mechanical room.
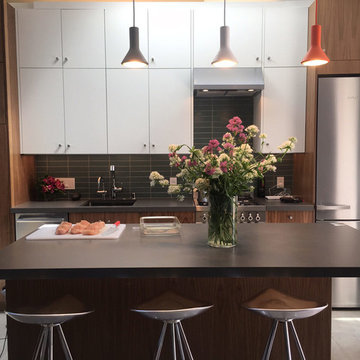
Lighting plays an important role in the functionality and ambience of the kitchen.
“We’re using IKEA OMLOPP drawer lights and IKEA IRSTA countertop lighting,” he says, which provides better surface illumination during food prep.
“We love the drawer lighting and the under counter LED panels. We also have cove lighting above the cabinets and three Par pendant lights designed by Broberg & Ridderstråle for Zero Lighting over the island,” he explains.
Natural light also plays a role, with a skylight over the kitchen as well as plenty of sunlight coming in from a large window near the refrigerator and from the glass door on the opposite side.
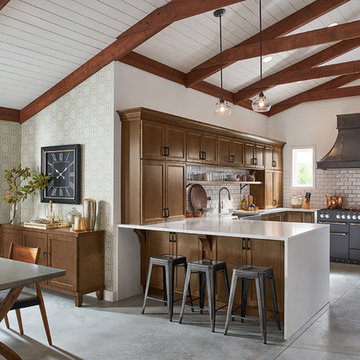
Photo of a large country u-shaped separate kitchen in Providence with a farmhouse sink, recessed-panel cabinets, brown cabinets, solid surface benchtops, white splashback, subway tile splashback, black appliances, concrete floors, no island, grey floor and white benchtop.
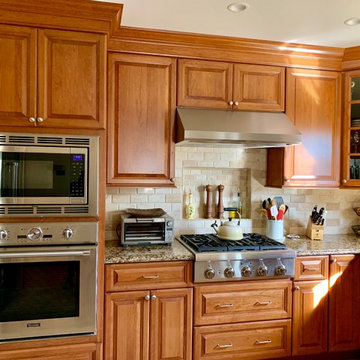
Candlelight/ Cherry Wood/ Overlay doors/ Cambria Quartz Countertop/stainless steel appliances/tile flooring.
Mid-sized traditional eat-in kitchen in New York with a drop-in sink, brown cabinets, quartzite benchtops, beige splashback, stone tile splashback, stainless steel appliances, ceramic floors, no island, beige floor and brown benchtop.
Mid-sized traditional eat-in kitchen in New York with a drop-in sink, brown cabinets, quartzite benchtops, beige splashback, stone tile splashback, stainless steel appliances, ceramic floors, no island, beige floor and brown benchtop.
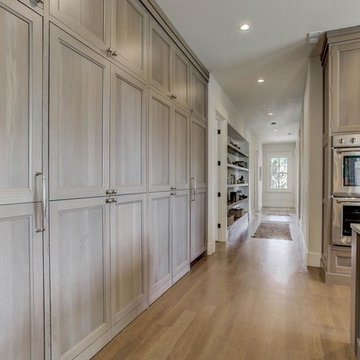
Photography: RockinMedia.
This gorgeous new-build in Cherry Hills Village has a spacious floor plan with a warm mix of rustic and transitional style, a perfect complement to its Colorado backdrop.
Kitchen cabinets: Crystal Cabinets, Tahoe door style, Sunwashed Grey stain with VanDyke Brown highlight on quarter-sawn oak.
Cabinet design by Caitrin McIlvain, BKC Kitchen and Bath, in partnership with ReConstruct. Inc.
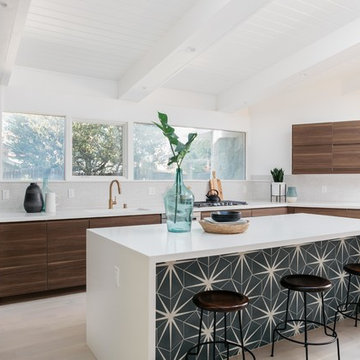
Inspiration for a midcentury l-shaped open plan kitchen in Los Angeles with an undermount sink, flat-panel cabinets, brown cabinets, grey splashback, stainless steel appliances, light hardwood floors, with island, beige floor and white benchtop.
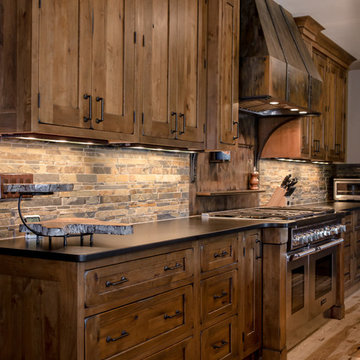
Builder | Thin Air Construction
Electrical Contractor- Shadow Mtn. Electric
Photography | Jon Kohlwey
Designer | Tara Bender
Starmark Cabinetry
This is an example of a large country u-shaped open plan kitchen in Denver with a drop-in sink, shaker cabinets, brown cabinets, granite benchtops, stainless steel appliances, medium hardwood floors, with island and brown floor.
This is an example of a large country u-shaped open plan kitchen in Denver with a drop-in sink, shaker cabinets, brown cabinets, granite benchtops, stainless steel appliances, medium hardwood floors, with island and brown floor.
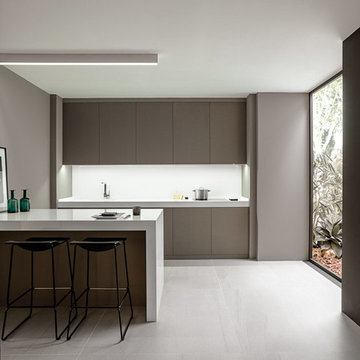
Pavimento porcelánico de gran formato XLIGHT Premium AGED Clay Nature by URBATEK - PORCELANOSA Grupo
Inspiration for a mid-sized modern single-wall open plan kitchen in Other with an integrated sink, flat-panel cabinets, brown cabinets, white splashback, ceramic floors, beige floor, white benchtop and a peninsula.
Inspiration for a mid-sized modern single-wall open plan kitchen in Other with an integrated sink, flat-panel cabinets, brown cabinets, white splashback, ceramic floors, beige floor, white benchtop and a peninsula.
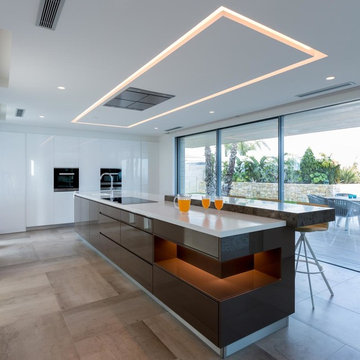
Miralbo Urbana S.L.
Design ideas for an expansive contemporary kitchen in Alicante-Costa Blanca with flat-panel cabinets, brown cabinets, with island, white benchtop, a single-bowl sink and beige floor.
Design ideas for an expansive contemporary kitchen in Alicante-Costa Blanca with flat-panel cabinets, brown cabinets, with island, white benchtop, a single-bowl sink and beige floor.
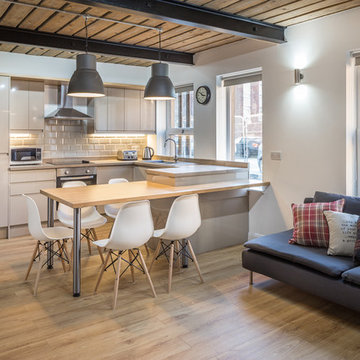
Design ideas for a small contemporary u-shaped open plan kitchen in Other with flat-panel cabinets, brown cabinets, white splashback, subway tile splashback, stainless steel appliances, light hardwood floors, a peninsula and beige floor.
Kitchen with Brown Cabinets Design Ideas
1