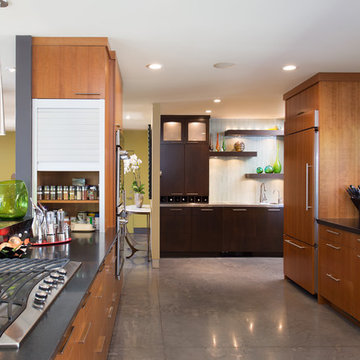Kitchen with Brown Cabinets Design Ideas
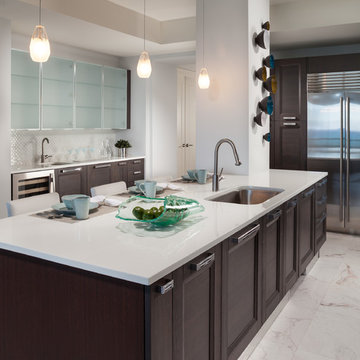
Sargent Photography
J/Howard Design Inc
Mid-sized contemporary l-shaped open plan kitchen in Miami with a single-bowl sink, recessed-panel cabinets, brown cabinets, glass benchtops, white splashback, mosaic tile splashback, stainless steel appliances, marble floors, with island, white floor and white benchtop.
Mid-sized contemporary l-shaped open plan kitchen in Miami with a single-bowl sink, recessed-panel cabinets, brown cabinets, glass benchtops, white splashback, mosaic tile splashback, stainless steel appliances, marble floors, with island, white floor and white benchtop.
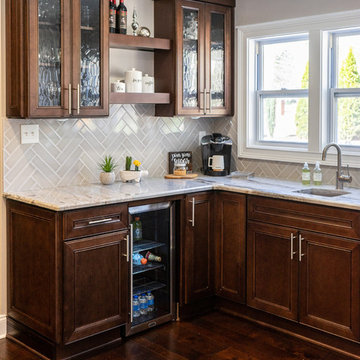
Photo of a mid-sized transitional eat-in kitchen in Atlanta with an undermount sink, shaker cabinets, brown cabinets, granite benchtops, grey splashback, subway tile splashback, black appliances, dark hardwood floors, with island, brown floor and multi-coloured benchtop.
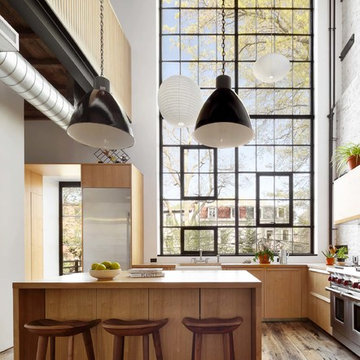
Landmarked Brooklyn Townhouse gut renovation kitchen design.
Large industrial eat-in kitchen in New York with flat-panel cabinets, brown cabinets, white splashback, medium hardwood floors and with island.
Large industrial eat-in kitchen in New York with flat-panel cabinets, brown cabinets, white splashback, medium hardwood floors and with island.
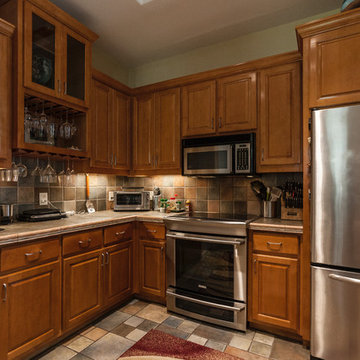
Kitchen Detail. Photo Credit: Rick Cooper Photography
Inspiration for a mid-sized contemporary galley eat-in kitchen in Miami with shaker cabinets, brown cabinets, tile benchtops, multi-coloured splashback, stone tile splashback, stainless steel appliances, porcelain floors, multi-coloured floor and beige benchtop.
Inspiration for a mid-sized contemporary galley eat-in kitchen in Miami with shaker cabinets, brown cabinets, tile benchtops, multi-coloured splashback, stone tile splashback, stainless steel appliances, porcelain floors, multi-coloured floor and beige benchtop.
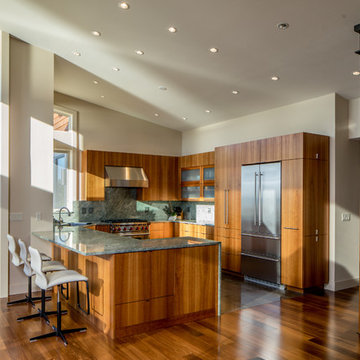
View to kitchen from the living room. Photography by Stephen Brousseau.
Mid-sized modern u-shaped kitchen in Seattle with a single-bowl sink, flat-panel cabinets, brown cabinets, granite benchtops, green splashback, stone slab splashback, stainless steel appliances, porcelain floors, no island, brown floor and green benchtop.
Mid-sized modern u-shaped kitchen in Seattle with a single-bowl sink, flat-panel cabinets, brown cabinets, granite benchtops, green splashback, stone slab splashback, stainless steel appliances, porcelain floors, no island, brown floor and green benchtop.
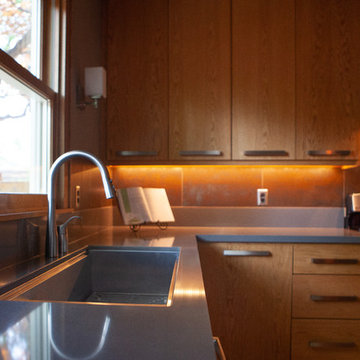
For years, Jen wanted to cook and bake in a kitchen where she could hone her substantial talents as a professional chef. Her small kitchen was not up to the task. When she was ready to build, she enlisted Shelter Architecture to design a space that is both exquisite and functional. Interior photos by Kevin Healy, before and after outdoor sequential photos by Greg Schmidt. Lower deck, handrail and interior pipe rail shelving by the homeowner.
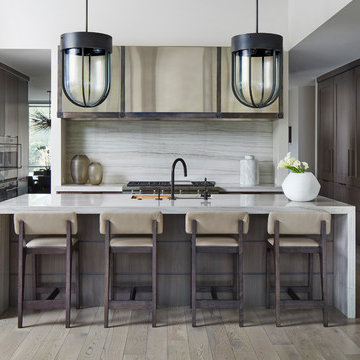
This custom new construction home located in Fox Trail, Illinois was designed for a sizeable family who do a lot of extended family entertaining. There was a strong need to have the ability to entertain large groups and the family cooks together. The family is of Indian descent and because of this there were a lot of functional requirements including thoughtful solutions for dry storage and spices.
The architecture of this project is more modern aesthetic, so the kitchen design followed suit. The home sits on a wooded site and has a pool and lots of glass. Taking cues from the beautiful site, O’Brien Harris Cabinetry in Chicago focused the design on bringing the outdoors in with the goal of achieving an organic feel to the room. They used solid walnut timber with a very natural stain so the grain of the wood comes through.
There is a very integrated feeling to the kitchen. The volume of the space really opens up when you get to the kitchen. There was a lot of thoughtfulness on the scaling of the cabinetry which around the perimeter is nestled into the architecture. obrienharris.com
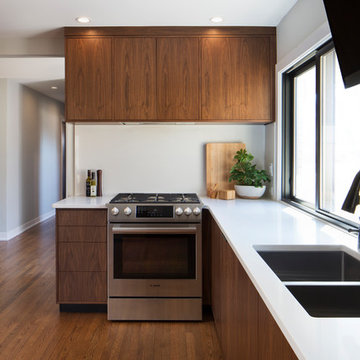
Inspiration for a mid-sized modern u-shaped separate kitchen in Milwaukee with an undermount sink, flat-panel cabinets, brown cabinets, quartz benchtops, white splashback, stone slab splashback, stainless steel appliances, medium hardwood floors, no island and red floor.
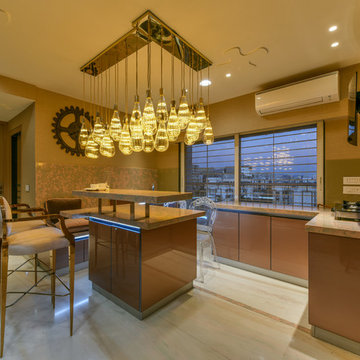
Small contemporary l-shaped kitchen in Mumbai with flat-panel cabinets, brown cabinets, marble benchtops, marble floors, multiple islands and white floor.
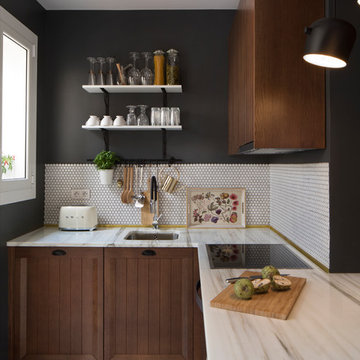
Fotografías: Yanina Mazzei. Diseño, Arquitectura interior y Decoración: Stefan Relic & Paul Valchich
This is an example of a small scandinavian l-shaped kitchen in Barcelona with raised-panel cabinets, brown cabinets, marble benchtops, white splashback, mosaic tile splashback, no island and white floor.
This is an example of a small scandinavian l-shaped kitchen in Barcelona with raised-panel cabinets, brown cabinets, marble benchtops, white splashback, mosaic tile splashback, no island and white floor.
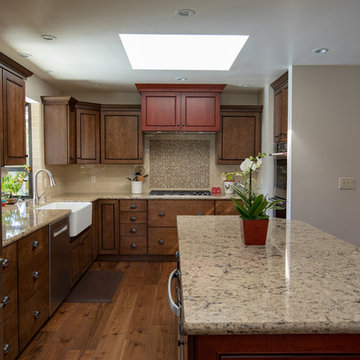
Marlon Duenas
Photo of a large traditional l-shaped open plan kitchen in San Francisco with raised-panel cabinets, brown cabinets, quartz benchtops, with island, a farmhouse sink, beige splashback, ceramic splashback, stainless steel appliances, medium hardwood floors and brown floor.
Photo of a large traditional l-shaped open plan kitchen in San Francisco with raised-panel cabinets, brown cabinets, quartz benchtops, with island, a farmhouse sink, beige splashback, ceramic splashback, stainless steel appliances, medium hardwood floors and brown floor.

Design ideas for a small industrial u-shaped eat-in kitchen in Dresden with a drop-in sink, flat-panel cabinets, brown cabinets, wood benchtops, blue splashback, brick splashback, dark hardwood floors, a peninsula, brown floor and black appliances.
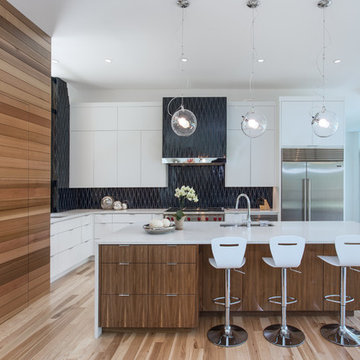
Photography by Ann Hiner
Contemporary l-shaped open plan kitchen in Austin with an undermount sink, flat-panel cabinets, brown cabinets, black splashback, stainless steel appliances, light hardwood floors, with island and beige floor.
Contemporary l-shaped open plan kitchen in Austin with an undermount sink, flat-panel cabinets, brown cabinets, black splashback, stainless steel appliances, light hardwood floors, with island and beige floor.
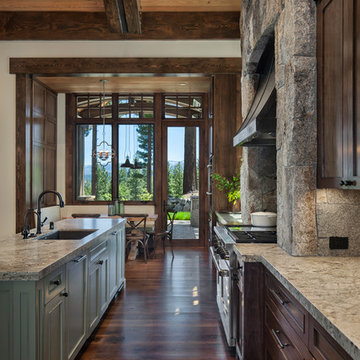
Roger Wade Studio
Photo of an u-shaped kitchen in Sacramento with an undermount sink, flat-panel cabinets, brown cabinets, granite benchtops, grey splashback, limestone splashback, panelled appliances, dark hardwood floors, multiple islands and brown floor.
Photo of an u-shaped kitchen in Sacramento with an undermount sink, flat-panel cabinets, brown cabinets, granite benchtops, grey splashback, limestone splashback, panelled appliances, dark hardwood floors, multiple islands and brown floor.
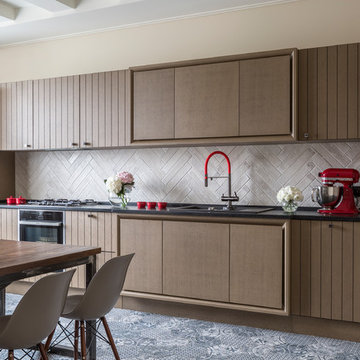
кухня
This is an example of a mid-sized contemporary single-wall open plan kitchen in Moscow with a drop-in sink, flat-panel cabinets, brown cabinets, grey splashback, black appliances, no island and multi-coloured floor.
This is an example of a mid-sized contemporary single-wall open plan kitchen in Moscow with a drop-in sink, flat-panel cabinets, brown cabinets, grey splashback, black appliances, no island and multi-coloured floor.
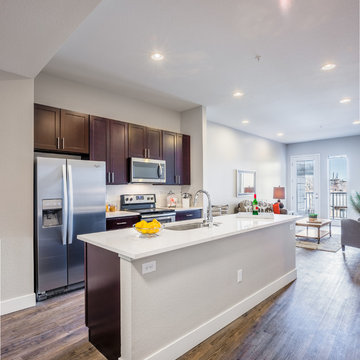
Modern, open floor plan with stainless steel appliances
Design ideas for a small modern galley eat-in kitchen in Denver with a drop-in sink, flat-panel cabinets, brown cabinets, white splashback, medium hardwood floors, with island and brown floor.
Design ideas for a small modern galley eat-in kitchen in Denver with a drop-in sink, flat-panel cabinets, brown cabinets, white splashback, medium hardwood floors, with island and brown floor.
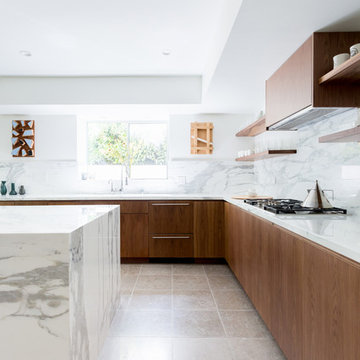
Amy Bartlam
Inspiration for a large contemporary l-shaped kitchen in Los Angeles with with island, flat-panel cabinets, marble splashback, an undermount sink, brown cabinets, marble benchtops, white splashback, panelled appliances, ceramic floors, grey floor and grey benchtop.
Inspiration for a large contemporary l-shaped kitchen in Los Angeles with with island, flat-panel cabinets, marble splashback, an undermount sink, brown cabinets, marble benchtops, white splashback, panelled appliances, ceramic floors, grey floor and grey benchtop.
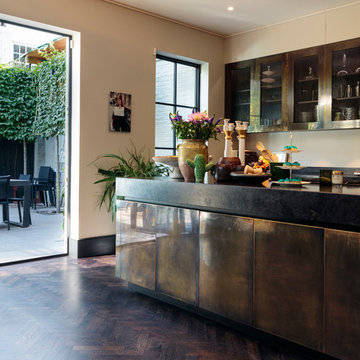
Inspiration for a contemporary galley open plan kitchen in London with glass-front cabinets, brown cabinets, beige splashback, dark hardwood floors, with island and brown floor.
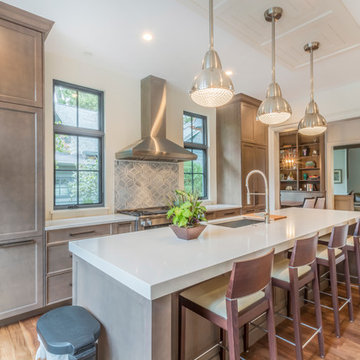
Design ideas for a transitional single-wall kitchen in Detroit with an undermount sink, shaker cabinets, brown cabinets, multi-coloured splashback, medium hardwood floors, with island, quartzite benchtops and stainless steel appliances.
Kitchen with Brown Cabinets Design Ideas
2
