Kitchen with Brown Cabinets Design Ideas
Refine by:
Budget
Sort by:Popular Today
81 - 100 of 24,302 photos
Item 1 of 2
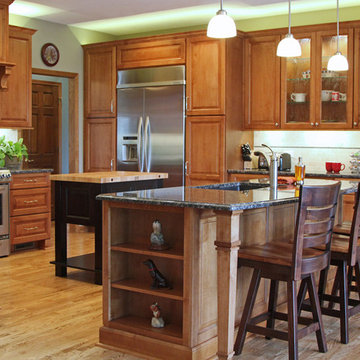
Our client had the perfect lot with plenty of natural privacy and a pleasant view from every direction. What he didn’t have was a home that fit his needs and matched his lifestyle. The home he purchased was a 1980’s house lacking modern amenities and an open flow for movement and sight lines as well as inefficient use of space throughout the house.
After a great room remodel, opening up into a grand kitchen/ dining room, the first-floor offered plenty of natural light and a great view of the expansive back and side yards. The kitchen remodel continued that open feel while adding a number of modern amenities like solid surface tops, and soft close cabinet doors.
Kitchen Remodeling Specs:
Kitchen includes granite kitchen and hutch countertops.
Granite built-in counter and fireplace
surround.
3cm thick polished granite with 1/8″
V eased, 3/8″ radius, 3/8″ top &bottom,
bevel or full bullnose edge profile. 3cm
4″ backsplash with eased polished edges.
All granite treated with “Stain-Proof 15 year sealer. Oak flooring throughout.
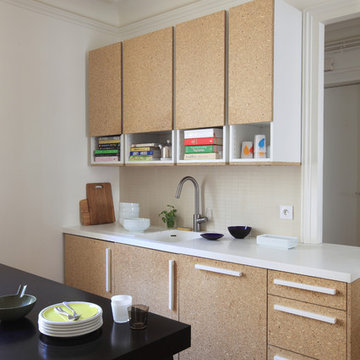
Fabienne Delafraye
Photo of a small contemporary single-wall eat-in kitchen in Paris with brown cabinets, medium hardwood floors and no island.
Photo of a small contemporary single-wall eat-in kitchen in Paris with brown cabinets, medium hardwood floors and no island.
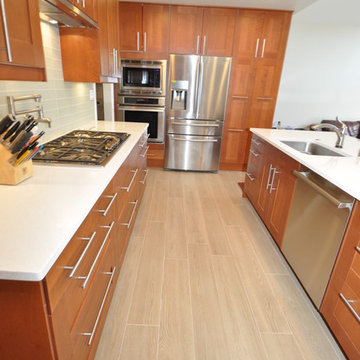
Wes Harding
Inspiration for a mid-sized contemporary u-shaped eat-in kitchen in Los Angeles with an undermount sink, shaker cabinets, brown cabinets, quartzite benchtops, blue splashback, glass tile splashback, stainless steel appliances, ceramic floors and with island.
Inspiration for a mid-sized contemporary u-shaped eat-in kitchen in Los Angeles with an undermount sink, shaker cabinets, brown cabinets, quartzite benchtops, blue splashback, glass tile splashback, stainless steel appliances, ceramic floors and with island.
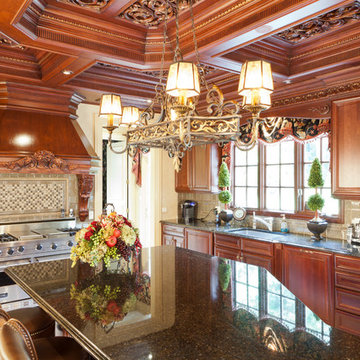
Kitchen with a coffered Ceiling NJ
Photo: © wlinteriors.us / Julian Buitrago
Photo of a large traditional u-shaped eat-in kitchen in New York with an undermount sink, raised-panel cabinets, brown cabinets, granite benchtops, stainless steel appliances, ceramic floors and with island.
Photo of a large traditional u-shaped eat-in kitchen in New York with an undermount sink, raised-panel cabinets, brown cabinets, granite benchtops, stainless steel appliances, ceramic floors and with island.
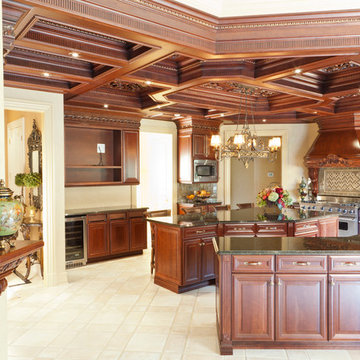
Kitchen with a coffered Ceiling NJ
Photo: © wlinteriors.us / Julian Buitrago
This is an example of a large traditional u-shaped eat-in kitchen in New York with an undermount sink, raised-panel cabinets, brown cabinets, granite benchtops, stainless steel appliances, ceramic floors and with island.
This is an example of a large traditional u-shaped eat-in kitchen in New York with an undermount sink, raised-panel cabinets, brown cabinets, granite benchtops, stainless steel appliances, ceramic floors and with island.
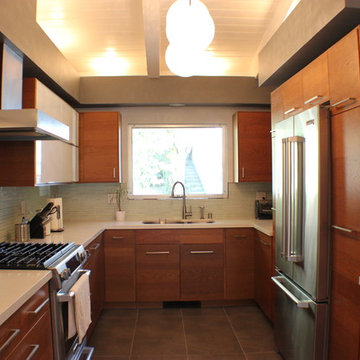
U-shaped small kitchen with big style.
This is an example of a midcentury u-shaped eat-in kitchen in Los Angeles with an undermount sink, flat-panel cabinets and brown cabinets.
This is an example of a midcentury u-shaped eat-in kitchen in Los Angeles with an undermount sink, flat-panel cabinets and brown cabinets.
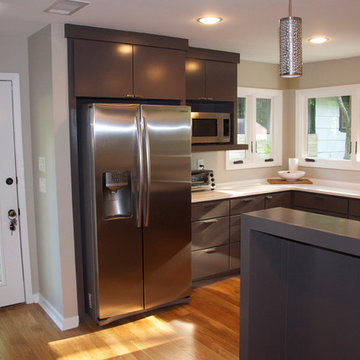
Photo by Seabold Studio
Photo of a mid-sized contemporary l-shaped separate kitchen in Jackson with an undermount sink, flat-panel cabinets, brown cabinets, quartz benchtops, stainless steel appliances, medium hardwood floors and with island.
Photo of a mid-sized contemporary l-shaped separate kitchen in Jackson with an undermount sink, flat-panel cabinets, brown cabinets, quartz benchtops, stainless steel appliances, medium hardwood floors and with island.
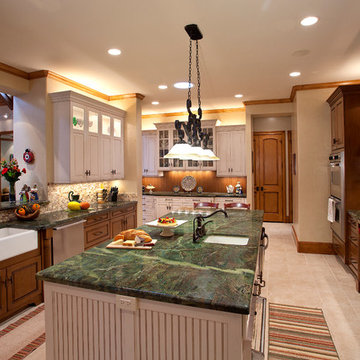
Island, Butler's Pantry and 2 wall units feature Brookhaven cabinets. These units use the Lace with Charcoal Glaze and Rub-through on the Square Edge Winfield Raised with detailed drawerheads door style. Wall units have seedy glass fronted cabinets with interior lighting for display. Center Butler's Pantry cabinets are glass framed for fine china display. The backsplash of the Butler's Pantry has a wood back with an Autumn with Black Glaze finish that matches the rest of the kitchen. This expansive kitchen houses two sink stations; a farmhouse sink facing the hood and a veggie sink on the island. The farmhouse sink area is designed with decorative leg posts and decorative toe kick valance. This beautiful traditional kitchen features a Verde Vecchio Granite. All cabinets are finished off with a 3-piece crown.
Cabinet Innovations Copyright 2012 Don A. Hoffman
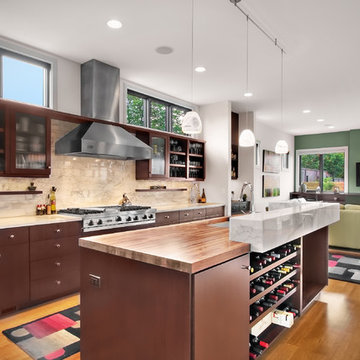
Design Build new Construction by Avid Builders
Design ideas for a contemporary open plan kitchen in Seattle with wood benchtops, stainless steel appliances, open cabinets and brown cabinets.
Design ideas for a contemporary open plan kitchen in Seattle with wood benchtops, stainless steel appliances, open cabinets and brown cabinets.

Pietra Grey is a distinguishing trait of the I Naturali series is soil. A substance which on the one hand recalls all things primordial and on the other the possibility of being plied. As a result, the slab made from the ceramic lends unique value to the settings it clads.

Our clients have lived in this 1985 North Dallas home for almost 10 years, and it was time for a change. They had to decide whether to move or give the home an update. They were in a small quiet neighborhood tucked away near the popular suburb of Addison and also near the beautiful Celestial Park. Their backyard was like a hidden paradise, which is hard to find in Dallas, so they decided to update the two primary areas that needed it: the kitchen and the master bathroom.
The kitchen had a black and white retro checkerboard tile floor, and the bathroom was very Tuscan.
There were no cabinets on the main wall in the kitchen before. They were lacking space and functionality and desperately needed a complete overhaul in their kitchen. There were two entryways leading into the kitchen from the foyer, so one was closed off and the island was eliminated, giving them space for an entire wall of cabinets. The cabinets along this back kitchen wall were finished with a gorgeous River Rock stain. The cabinets on the other side of the kitchen were painted Polar, creating a seamless flow into the living room and creating a one-of-a-kind kitchen! Large 24x36 Elysium Tekali crema polished porcelain tiles created a simple, yet unique kitchen floor. The beautiful Levantina quartzite countertops pulled it all together and everything from the pop-up outlets in the countertops to the roll-up doors on the pantry cabinets, to the pull-out appliance shelves, makes this kitchen super functional and updated!
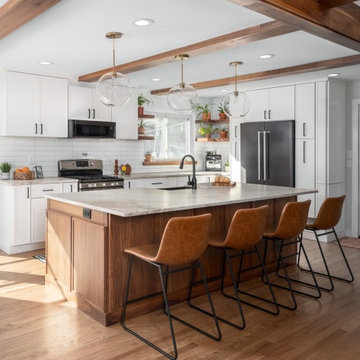
Wright Custom Cabinets
Perimeter Cabinets: Sherwin Williams Heron Plume
Island Cabinets & Floating Shelves: Natural Walnut
Countertops: Quartzite New Tahiti Suede
Sink: Blanco Ikon Anthracite
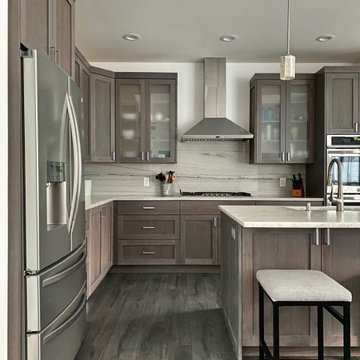
This is an example of a modern l-shaped open plan kitchen in Seattle with a farmhouse sink, raised-panel cabinets, brown cabinets, marble benchtops, white splashback, granite splashback, stainless steel appliances, vinyl floors, with island, brown floor and white benchtop.
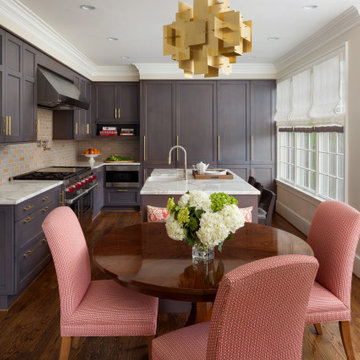
Traditional l-shaped eat-in kitchen in DC Metro with a farmhouse sink, shaker cabinets, brown cabinets, multi-coloured splashback, subway tile splashback, stainless steel appliances, medium hardwood floors, with island and white benchtop.
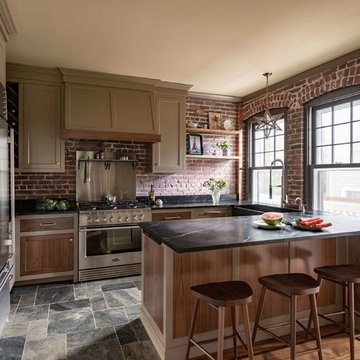
This is an example of a transitional u-shaped kitchen in Boston with a farmhouse sink, recessed-panel cabinets, brown cabinets, red splashback, brick splashback, stainless steel appliances, a peninsula, grey floor and black benchtop.
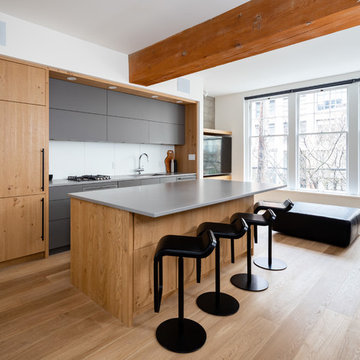
Mid-sized industrial single-wall open plan kitchen in Vancouver with flat-panel cabinets, with island, brown floor, grey benchtop, a single-bowl sink, brown cabinets, solid surface benchtops, white splashback, porcelain splashback, panelled appliances and light hardwood floors.
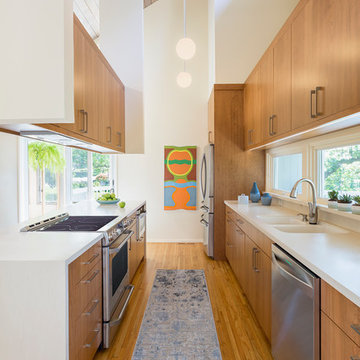
While working within the existing kitchen footprint, the flow as studied carefully for both form and function to provide the homeowners the type of storage they need with the look they want. Slab doors and drawers in cherry adds interest and warmth while the waterfall countertop on the angled island provides the perfect mid-century feel.
Andrea Rugg Photography
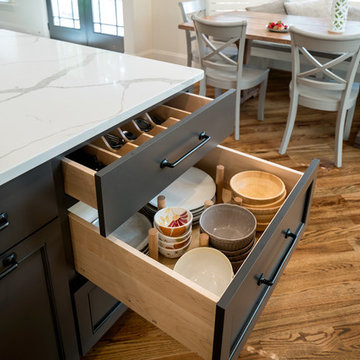
Removable maple flatware organizers keep these drawers neat and tidy.
© Deborah Scannell Photography
Design ideas for a mid-sized country l-shaped eat-in kitchen in Charlotte with a farmhouse sink, recessed-panel cabinets, brown cabinets, quartz benchtops, white splashback, timber splashback, stainless steel appliances, medium hardwood floors, with island, brown floor and white benchtop.
Design ideas for a mid-sized country l-shaped eat-in kitchen in Charlotte with a farmhouse sink, recessed-panel cabinets, brown cabinets, quartz benchtops, white splashback, timber splashback, stainless steel appliances, medium hardwood floors, with island, brown floor and white benchtop.
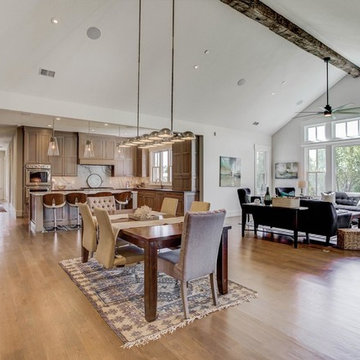
Photography: RockinMedia.
This gorgeous new-build in Cherry Hills Village has a spacious floor plan with a warm mix of rustic and transitional style, a perfect complement to its Colorado backdrop.
Kitchen cabinets: Crystal Cabinets, Tahoe door style, Sunwashed Grey stain with VanDyke Brown highlight on quarter-sawn oak.
Cabinet design by Caitrin McIlvain, BKC Kitchen and Bath, in partnership with ReConstruct. Inc.
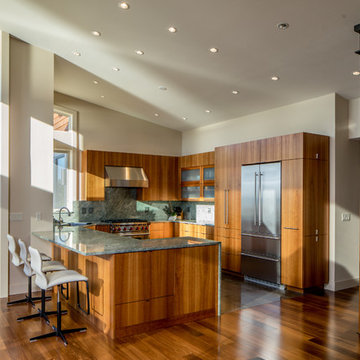
View to kitchen from the living room. Photography by Stephen Brousseau.
Mid-sized modern u-shaped kitchen in Seattle with a single-bowl sink, flat-panel cabinets, brown cabinets, granite benchtops, green splashback, stone slab splashback, stainless steel appliances, porcelain floors, no island, brown floor and green benchtop.
Mid-sized modern u-shaped kitchen in Seattle with a single-bowl sink, flat-panel cabinets, brown cabinets, granite benchtops, green splashback, stone slab splashback, stainless steel appliances, porcelain floors, no island, brown floor and green benchtop.
Kitchen with Brown Cabinets Design Ideas
5