Kitchen with Brown Cabinets Design Ideas
Refine by:
Budget
Sort by:Popular Today
121 - 140 of 6,719 photos
Item 1 of 3
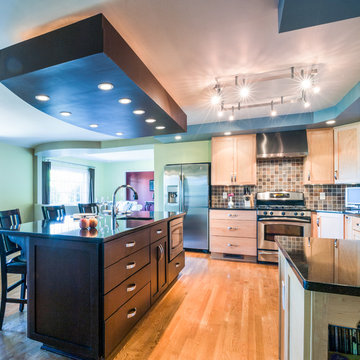
2013 Adam Gibson
Inspiration for a large eclectic u-shaped kitchen in Nashville with flat-panel cabinets, brown cabinets, granite benchtops, multi-coloured splashback, a drop-in sink, stainless steel appliances and light hardwood floors.
Inspiration for a large eclectic u-shaped kitchen in Nashville with flat-panel cabinets, brown cabinets, granite benchtops, multi-coloured splashback, a drop-in sink, stainless steel appliances and light hardwood floors.
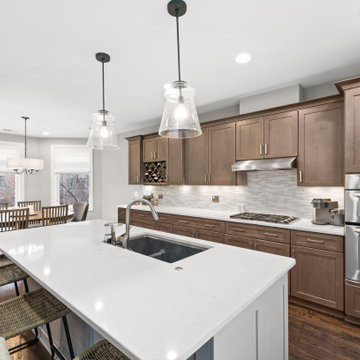
Photo of a large modern u-shaped eat-in kitchen with an undermount sink, shaker cabinets, brown cabinets, quartz benchtops, grey splashback, glass sheet splashback, stainless steel appliances, dark hardwood floors, with island, brown floor and white benchtop.
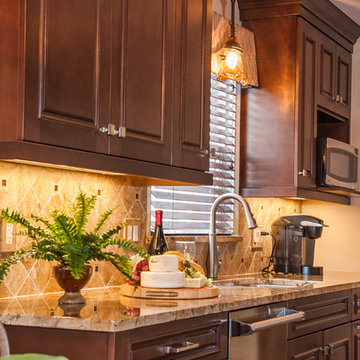
Designed by Justin Sharer
Custom Window Treatments designed by Bethann Gerlach, ASID
Photos by Besek Photography
Traditional galley eat-in kitchen in Detroit with an undermount sink, raised-panel cabinets, brown cabinets, granite benchtops, brown splashback, stone tile splashback and stainless steel appliances.
Traditional galley eat-in kitchen in Detroit with an undermount sink, raised-panel cabinets, brown cabinets, granite benchtops, brown splashback, stone tile splashback and stainless steel appliances.
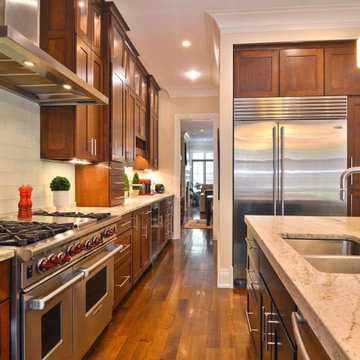
An entertaining dream - large kitchen with a butlers pantry and big island. All of that open to the family room leads to some great entertaining and family time!
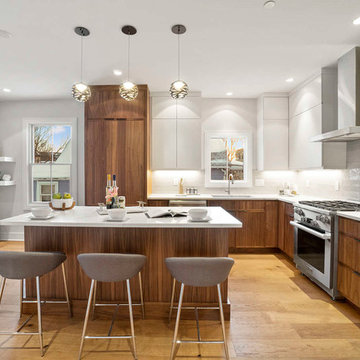
Cabico Kitchen offered exclusively by Design Group 47.
Preverco Hardwood Flooring offered exclusively by Design Group 47.
Design ideas for a mid-sized contemporary l-shaped open plan kitchen in Boston with flat-panel cabinets, brown cabinets, quartzite benchtops, white splashback, ceramic splashback, stainless steel appliances, medium hardwood floors, with island, brown floor, white benchtop and an undermount sink.
Design ideas for a mid-sized contemporary l-shaped open plan kitchen in Boston with flat-panel cabinets, brown cabinets, quartzite benchtops, white splashback, ceramic splashback, stainless steel appliances, medium hardwood floors, with island, brown floor, white benchtop and an undermount sink.
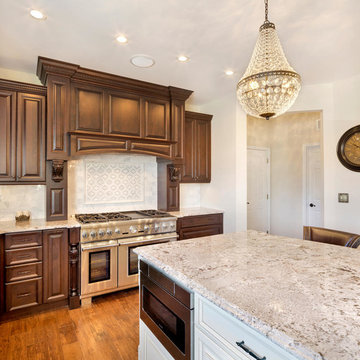
Kitchen by Design Line Kitchens in Sea Girt New Jersey
Fabulous Elegance and Style create a flawless dream kitchen. Traditional arches and raised panel doors are show stoppers .
Photography by: Nettie Einhorn
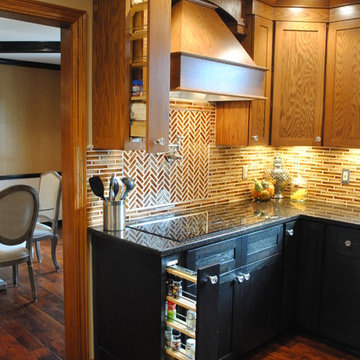
Dan Grassell
This is an example of a mid-sized transitional u-shaped eat-in kitchen in Cleveland with a single-bowl sink, shaker cabinets, brown cabinets, granite benchtops, brown splashback, glass tile splashback, stainless steel appliances, medium hardwood floors, with island and brown floor.
This is an example of a mid-sized transitional u-shaped eat-in kitchen in Cleveland with a single-bowl sink, shaker cabinets, brown cabinets, granite benchtops, brown splashback, glass tile splashback, stainless steel appliances, medium hardwood floors, with island and brown floor.
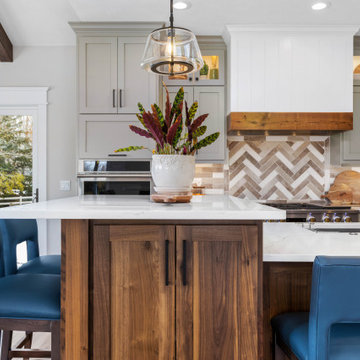
Kitchen
Large traditional galley eat-in kitchen in Other with an undermount sink, shaker cabinets, brown cabinets, quartzite benchtops, multi-coloured splashback, brick splashback, stainless steel appliances, medium hardwood floors, with island, brown floor, white benchtop and exposed beam.
Large traditional galley eat-in kitchen in Other with an undermount sink, shaker cabinets, brown cabinets, quartzite benchtops, multi-coloured splashback, brick splashback, stainless steel appliances, medium hardwood floors, with island, brown floor, white benchtop and exposed beam.
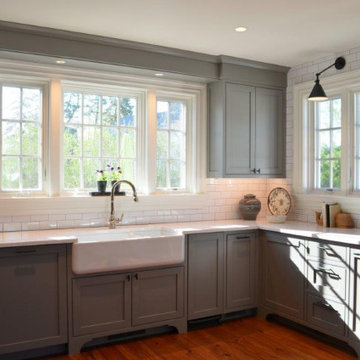
Photo of a traditional kitchen in Bridgeport with a farmhouse sink, beaded inset cabinets, brown cabinets, quartzite benchtops, white splashback, porcelain splashback, panelled appliances, medium hardwood floors and white benchtop.
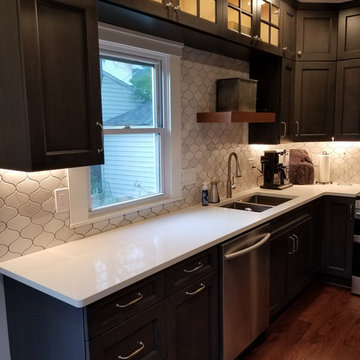
Old home given a modern open look. Awesome transformation.
Photo of a mid-sized transitional galley eat-in kitchen in Cleveland with an undermount sink, flat-panel cabinets, brown cabinets, quartz benchtops, white splashback, ceramic splashback, stainless steel appliances, dark hardwood floors, with island, brown floor and white benchtop.
Photo of a mid-sized transitional galley eat-in kitchen in Cleveland with an undermount sink, flat-panel cabinets, brown cabinets, quartz benchtops, white splashback, ceramic splashback, stainless steel appliances, dark hardwood floors, with island, brown floor and white benchtop.
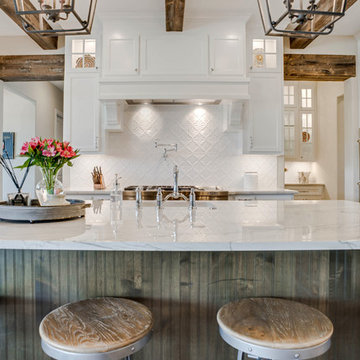
Desiree Roberts
This is an example of a large traditional u-shaped open plan kitchen in Dallas with a farmhouse sink, shaker cabinets, brown cabinets, quartzite benchtops, white splashback, ceramic splashback, stainless steel appliances, medium hardwood floors, with island, brown floor and white benchtop.
This is an example of a large traditional u-shaped open plan kitchen in Dallas with a farmhouse sink, shaker cabinets, brown cabinets, quartzite benchtops, white splashback, ceramic splashback, stainless steel appliances, medium hardwood floors, with island, brown floor and white benchtop.
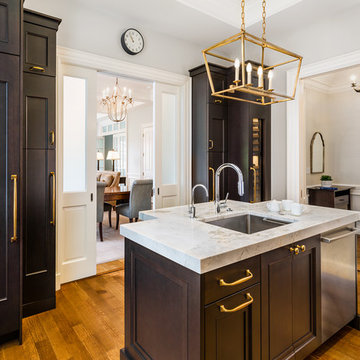
The homeowners of a beautiful Back Bay condominium renovate the kitchen and master bathroom and elevate the quality and function of the spaces. Lee Kimball designers created a plan to maximize the storage and function for regular gourmet cooking in the home. The custom door style, designed specifically for the homeowners, works perfectly on the Sub-Zero column refrigeration and wine unit. Brass finishes add to the traditional charm found throughout the unit.
Photo Credit: Edua Wilde
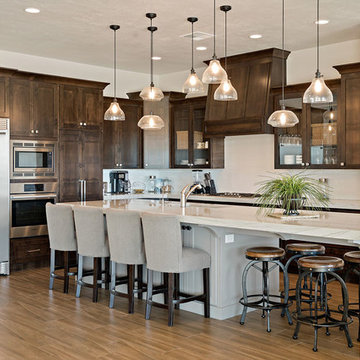
Mykals Architectural Photography
Inspiration for a large contemporary l-shaped open plan kitchen in Salt Lake City with a single-bowl sink, shaker cabinets, brown cabinets, quartzite benchtops, white splashback, ceramic splashback, stainless steel appliances, ceramic floors, with island, brown floor and white benchtop.
Inspiration for a large contemporary l-shaped open plan kitchen in Salt Lake City with a single-bowl sink, shaker cabinets, brown cabinets, quartzite benchtops, white splashback, ceramic splashback, stainless steel appliances, ceramic floors, with island, brown floor and white benchtop.
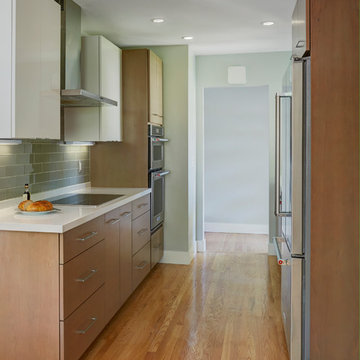
Photo By Mike Kaskel
Photo of a small contemporary galley eat-in kitchen in San Francisco with brown cabinets, quartzite benchtops, green splashback, glass tile splashback, stainless steel appliances, no island and white benchtop.
Photo of a small contemporary galley eat-in kitchen in San Francisco with brown cabinets, quartzite benchtops, green splashback, glass tile splashback, stainless steel appliances, no island and white benchtop.
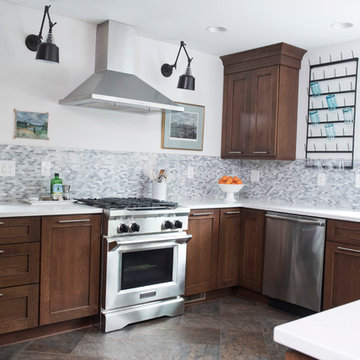
Plenty of light in this kitchen remodel by Angie! Paired with the rich, transitional cabinets the MSI Cashmere Carrarra countertops, light natural stone backsplash and white walls make this kitchen remodel feel incredibly open and airy. Large stainless pulls blend well with the appliances and don't distract from the overall beauty of the space.
The Dura Supreme stained Cherry Hazelnut finish on a wide modified shaker door and drawer front creates a transitional feel when paired with the other muted selections that really let the cabinetry shine!
Schedule a free consultation with one of our designers today:
https://paramount-kitchens.com/
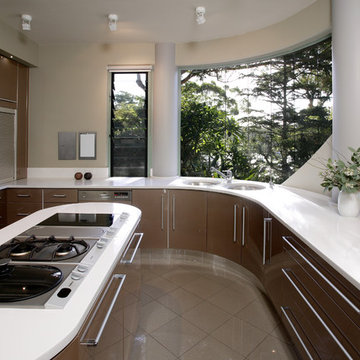
Metallic Concave & Convex Cabinetry
Photo of a mid-sized modern u-shaped kitchen pantry in Sydney with an undermount sink, flat-panel cabinets, brown cabinets, quartzite benchtops, white splashback, stone slab splashback, stainless steel appliances, porcelain floors and with island.
Photo of a mid-sized modern u-shaped kitchen pantry in Sydney with an undermount sink, flat-panel cabinets, brown cabinets, quartzite benchtops, white splashback, stone slab splashback, stainless steel appliances, porcelain floors and with island.
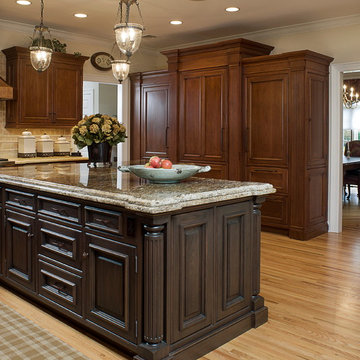
Ridgewood, NJ - Traditional - Kitchen Storage Designed by The Hammer & Nail Inc.
Photography by Steve Rossi
http://thehammerandnail.com
#BartLidsky #HNdesigns #KitchenDesign

A combination of quarter sawn white oak material with kerf cuts creates harmony between the cabinets and the warm, modern architecture of the home. We mirrored the waterfall of the island to the base cabinets on the range wall. This project was unique because the client wanted the same kitchen layout as their previous home but updated with modern lines to fit the architecture. Floating shelves were swapped out for an open tile wall, and we added a double access countertwall cabinet to the right of the range for additional storage. This cabinet has hidden front access storage using an intentionally placed kerf cut and modern handleless design. The kerf cut material at the knee space of the island is extended to the sides, emphasizing a sense of depth. The palette is neutral with warm woods, dark stain, light surfaces, and the pearlescent tone of the backsplash; giving the client’s art collection a beautiful neutral backdrop to be celebrated.
For the laundry we chose a micro shaker style cabinet door for a clean, transitional design. A folding surface over the washer and dryer as well as an intentional space for a dog bed create a space as functional as it is lovely. The color of the wall picks up on the tones of the beautiful marble tile floor and an art wall finishes out the space.
In the master bath warm taupe tones of the wall tile play off the warm tones of the textured laminate cabinets. A tiled base supports the vanity creating a floating feel while also providing accessibility as well as ease of cleaning.
An entry coat closet designed to feel like a furniture piece in the entry flows harmoniously with the warm taupe finishes of the brick on the exterior of the home. We also brought the kerf cut of the kitchen in and used a modern handleless design.
The mudroom provides storage for coats with clothing rods as well as open cubbies for a quick and easy space to drop shoes. Warm taupe was brought in from the entry and paired with the micro shaker of the laundry.
In the guest bath we combined the kerf cut of the kitchen and entry in a stained maple to play off the tones of the shower tile and dynamic Patagonia granite countertops.
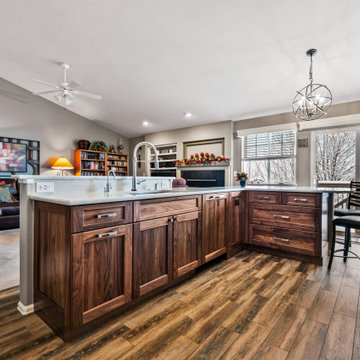
Custom Buffet for the friends family gatherings
Mid-sized transitional l-shaped eat-in kitchen in Other with a double-bowl sink, flat-panel cabinets, brown cabinets, quartz benchtops, white appliances, porcelain floors, with island, brown floor, beige benchtop and vaulted.
Mid-sized transitional l-shaped eat-in kitchen in Other with a double-bowl sink, flat-panel cabinets, brown cabinets, quartz benchtops, white appliances, porcelain floors, with island, brown floor, beige benchtop and vaulted.
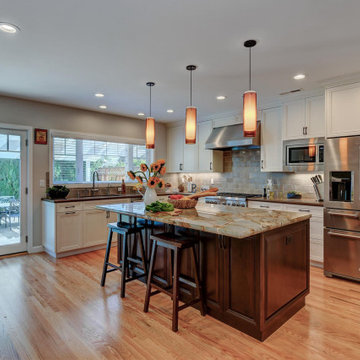
We removed walls in the living areas to create an open floor plan, and provided space they wanted for their master bedroom retreat in their new second story area, complete with a spacious bathroom and a walk-in closet. We kept a large window on the front of the house that provided a nice view of the hills which was important to the wife and so she was able to keep an eye on the kids playing. While each member of the family was an important factor in the design process we incorporated room for a Jack-and-Jill bathroom between the kids bedrooms making sure to balance out the size of each bedroom and closet so neither child felt the other had better space.
Kitchen with Brown Cabinets Design Ideas
7