Kitchen with Brown Cabinets Design Ideas
Refine by:
Budget
Sort by:Popular Today
1 - 20 of 4,517 photos
Item 1 of 3
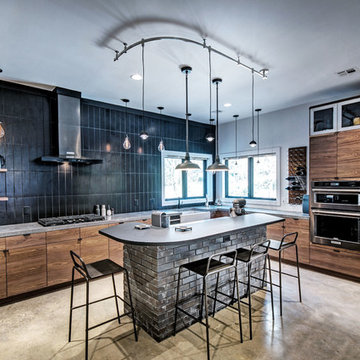
Designed by Seabold Studio
Architect: Jeff Seabold
Design ideas for an industrial l-shaped kitchen in Jackson with a farmhouse sink, flat-panel cabinets, brown cabinets, black splashback, subway tile splashback, with island, grey floor and grey benchtop.
Design ideas for an industrial l-shaped kitchen in Jackson with a farmhouse sink, flat-panel cabinets, brown cabinets, black splashback, subway tile splashback, with island, grey floor and grey benchtop.
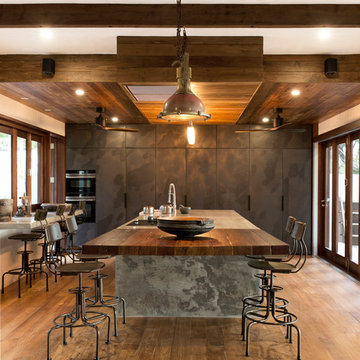
Design ideas for a tropical l-shaped eat-in kitchen in Cairns with flat-panel cabinets, brown cabinets, concrete benchtops, window splashback, medium hardwood floors, with island, brown floor and grey benchtop.
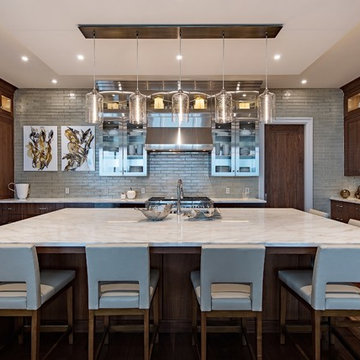
Photo of a transitional u-shaped kitchen in Raleigh with an undermount sink, shaker cabinets, brown cabinets, grey splashback, subway tile splashback, stainless steel appliances, medium hardwood floors, with island, brown floor and white benchtop.
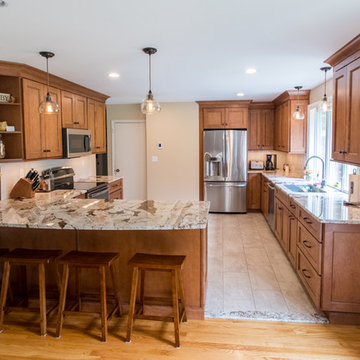
This is an example of a mid-sized country l-shaped eat-in kitchen in Other with an undermount sink, shaker cabinets, brown cabinets, granite benchtops, beige splashback, subway tile splashback, stainless steel appliances, porcelain floors, beige floor and beige benchtop.
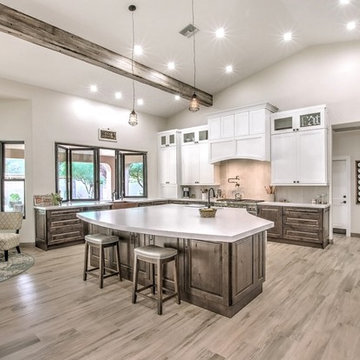
This kitchen features a large, custom island, veggie sink, hammered copper apron sink, white shaker cabinets, two-tone cabinets, wood beams, wood looking tile floors, custom wood hood, indoor/outdoor bar, and pendant lights.
Photo Credit: David Elton
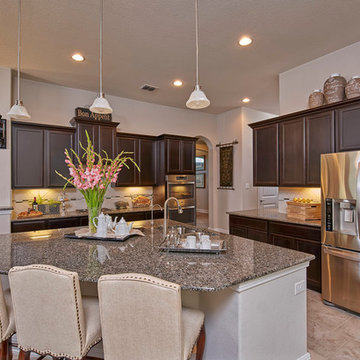
Large traditional l-shaped eat-in kitchen in San Diego with a double-bowl sink, shaker cabinets, brown cabinets, granite benchtops, beige splashback, cement tile splashback, stainless steel appliances, marble floors and with island.
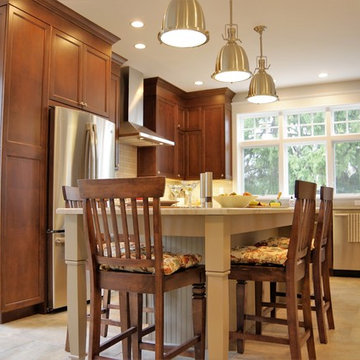
Michelle Chircop
Inspiration for a mid-sized transitional l-shaped eat-in kitchen in Chicago with recessed-panel cabinets, brown cabinets, quartzite benchtops, grey splashback, subway tile splashback, stainless steel appliances, with island, a farmhouse sink and ceramic floors.
Inspiration for a mid-sized transitional l-shaped eat-in kitchen in Chicago with recessed-panel cabinets, brown cabinets, quartzite benchtops, grey splashback, subway tile splashback, stainless steel appliances, with island, a farmhouse sink and ceramic floors.
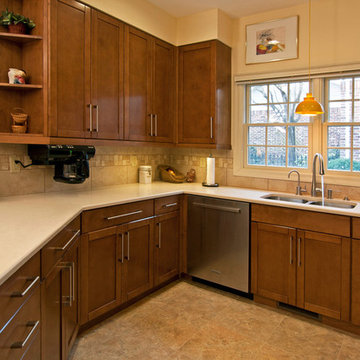
The beauty of a pull-and-replace remodel is that it's like a facelift for your kitchen! This update includes all new maple cabinets with a Nutmeg stained finish, Armstrong, Alterna vinyl flooring with Driftwood grout, a SileStone countertop in Tigris Sand and a Laufen Monte Bellow ceramic tile backsplash in Taupe, with 3" accent pieces for a decorative band. This kitchen overlooks a refreshed breakfast room and connects to the garage via a new mudroom.
Photo by Toby Weiss for Mosby Building Arts.
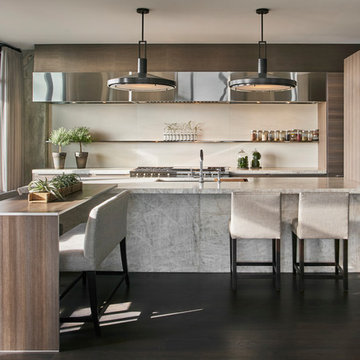
Photo of a mid-sized contemporary galley eat-in kitchen with an undermount sink, marble benchtops, white splashback, stone slab splashback, stainless steel appliances, dark hardwood floors, with island, brown floor, flat-panel cabinets and brown cabinets.
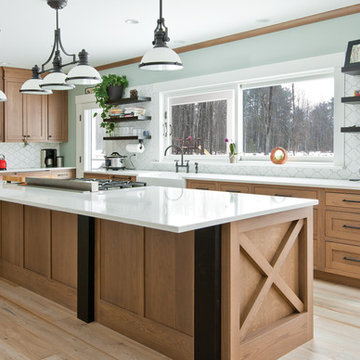
Large country l-shaped kitchen pantry in Boston with a farmhouse sink, shaker cabinets, brown cabinets, quartz benchtops, white splashback, porcelain splashback, panelled appliances, medium hardwood floors, with island, brown floor and white benchtop.
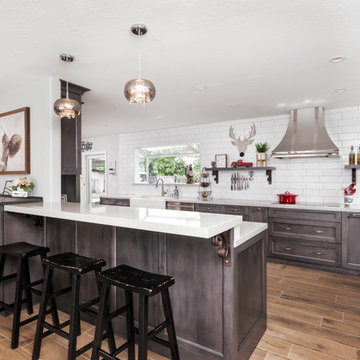
This is an example of a country kitchen in San Francisco with a farmhouse sink, subway tile splashback, stainless steel appliances, porcelain floors, shaker cabinets, brown cabinets, white splashback, a peninsula, brown floor and white benchtop.
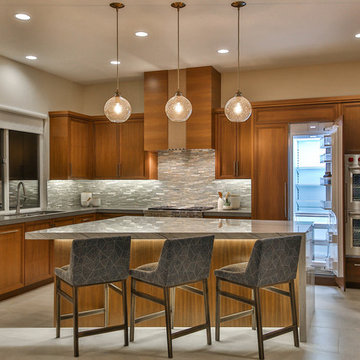
Trent Teigen
Photo of a mid-sized transitional u-shaped open plan kitchen in Other with a double-bowl sink, recessed-panel cabinets, brown cabinets, quartzite benchtops, blue splashback, mosaic tile splashback, stainless steel appliances, porcelain floors, with island and beige floor.
Photo of a mid-sized transitional u-shaped open plan kitchen in Other with a double-bowl sink, recessed-panel cabinets, brown cabinets, quartzite benchtops, blue splashback, mosaic tile splashback, stainless steel appliances, porcelain floors, with island and beige floor.
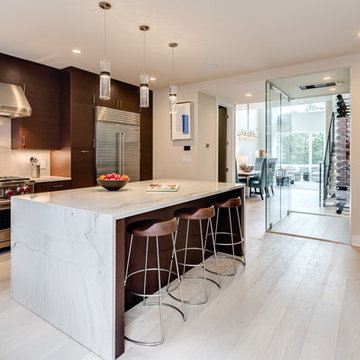
Adagio Luxury Homes kitchen.
Photo of a kitchen in Philadelphia with brown cabinets and marble benchtops.
Photo of a kitchen in Philadelphia with brown cabinets and marble benchtops.
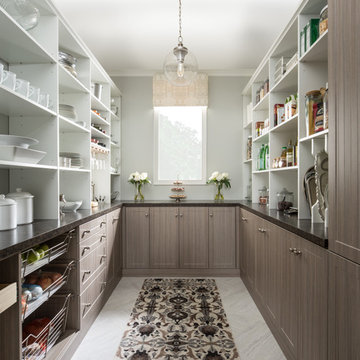
Inspiration for a mid-sized transitional u-shaped kitchen pantry in Charleston with shaker cabinets, brown cabinets, laminate benchtops, marble floors and grey floor.

photo by: Chipper Hatter
This is an example of a mid-sized modern l-shaped eat-in kitchen in Miami with a single-bowl sink, flat-panel cabinets, brown cabinets, quartz benchtops, multi-coloured splashback, glass tile splashback, stainless steel appliances, porcelain floors, a peninsula and beige floor.
This is an example of a mid-sized modern l-shaped eat-in kitchen in Miami with a single-bowl sink, flat-panel cabinets, brown cabinets, quartz benchtops, multi-coloured splashback, glass tile splashback, stainless steel appliances, porcelain floors, a peninsula and beige floor.
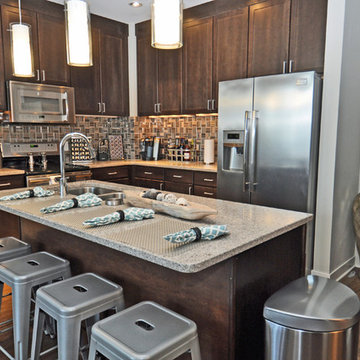
Tyler Vitosh | REALTOR®
Inspiration for a mid-sized modern l-shaped open plan kitchen in Omaha with an undermount sink, shaker cabinets, brown cabinets, granite benchtops, beige splashback, glass tile splashback, stainless steel appliances, dark hardwood floors and with island.
Inspiration for a mid-sized modern l-shaped open plan kitchen in Omaha with an undermount sink, shaker cabinets, brown cabinets, granite benchtops, beige splashback, glass tile splashback, stainless steel appliances, dark hardwood floors and with island.
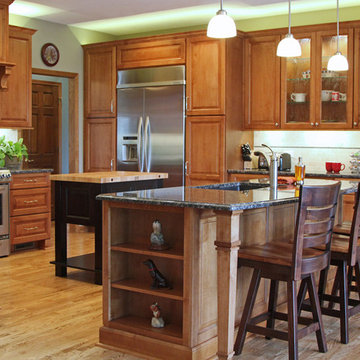
Our client had the perfect lot with plenty of natural privacy and a pleasant view from every direction. What he didn’t have was a home that fit his needs and matched his lifestyle. The home he purchased was a 1980’s house lacking modern amenities and an open flow for movement and sight lines as well as inefficient use of space throughout the house.
After a great room remodel, opening up into a grand kitchen/ dining room, the first-floor offered plenty of natural light and a great view of the expansive back and side yards. The kitchen remodel continued that open feel while adding a number of modern amenities like solid surface tops, and soft close cabinet doors.
Kitchen Remodeling Specs:
Kitchen includes granite kitchen and hutch countertops.
Granite built-in counter and fireplace
surround.
3cm thick polished granite with 1/8″
V eased, 3/8″ radius, 3/8″ top &bottom,
bevel or full bullnose edge profile. 3cm
4″ backsplash with eased polished edges.
All granite treated with “Stain-Proof 15 year sealer. Oak flooring throughout.
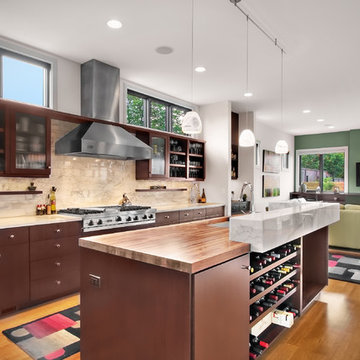
Design Build new Construction by Avid Builders
Design ideas for a contemporary open plan kitchen in Seattle with wood benchtops, stainless steel appliances, open cabinets and brown cabinets.
Design ideas for a contemporary open plan kitchen in Seattle with wood benchtops, stainless steel appliances, open cabinets and brown cabinets.
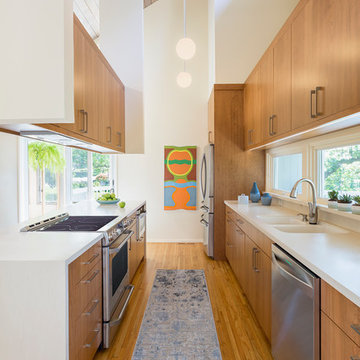
While working within the existing kitchen footprint, the flow as studied carefully for both form and function to provide the homeowners the type of storage they need with the look they want. Slab doors and drawers in cherry adds interest and warmth while the waterfall countertop on the angled island provides the perfect mid-century feel.
Andrea Rugg Photography
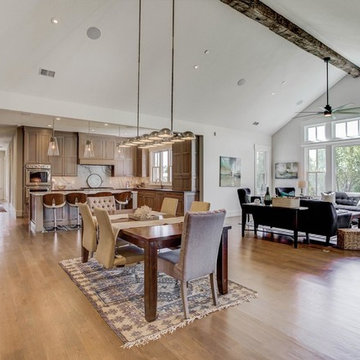
Photography: RockinMedia.
This gorgeous new-build in Cherry Hills Village has a spacious floor plan with a warm mix of rustic and transitional style, a perfect complement to its Colorado backdrop.
Kitchen cabinets: Crystal Cabinets, Tahoe door style, Sunwashed Grey stain with VanDyke Brown highlight on quarter-sawn oak.
Cabinet design by Caitrin McIlvain, BKC Kitchen and Bath, in partnership with ReConstruct. Inc.
Kitchen with Brown Cabinets Design Ideas
1