Kitchen with Brown Floor and Beige Benchtop Design Ideas
Refine by:
Budget
Sort by:Popular Today
141 - 160 of 15,006 photos
Item 1 of 3
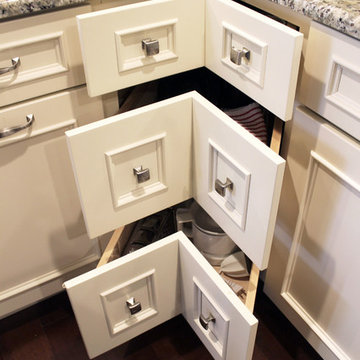
An already beautifully appointed home just needed a face lift in the tired kitchen to bring it up to par with the rest of the house. The clients originally considered refacing their existing kitchen cabinets, but then decided on a full remodel. The cabinets installed in the kitchen are Medallion Devonshire Door Style, Flat Center Panel, Painted White Chocolate. Hardware is Top Knobs 1 1/8” and 8 cc Appliance Pulls. The countertop is Giallo Traversella Granite 1/2” Round with 4” Backsplash on the Refrigerator and Garage walls. The backsplash is Petal Mosiac in the Foundation Color. A Blanco Diamond Silgranite sink in Truffle color and Moen Arbor Pullout Faucet in Chrome finish.
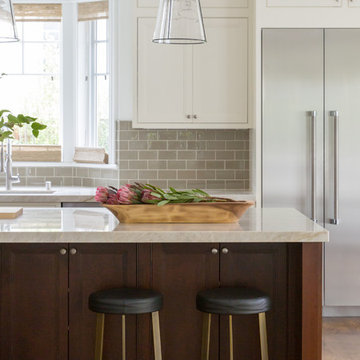
Photo by Suzanna Scott.
This is an example of a transitional galley kitchen in San Francisco with an undermount sink, beaded inset cabinets, beige cabinets, beige splashback, subway tile splashback, stainless steel appliances, medium hardwood floors, with island, brown floor and beige benchtop.
This is an example of a transitional galley kitchen in San Francisco with an undermount sink, beaded inset cabinets, beige cabinets, beige splashback, subway tile splashback, stainless steel appliances, medium hardwood floors, with island, brown floor and beige benchtop.
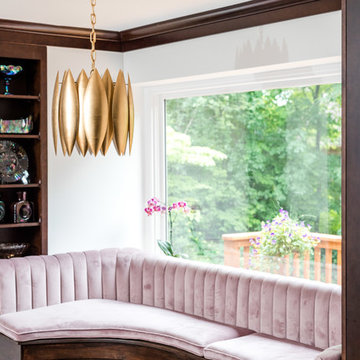
This stunning Art Deco Kitchen was a labor of love and vision for our creative homeowners who were ready to update their kitchen of 30+ years. By removing the peninsula island and creating space for a seated banquette, we were able to custom design and a curved mahogany island and curved bench to offset the straight dramatic dark lines of the main kitchen. With gold metallic tile and the new Litze Faucet in split finish of gold and black, we think drama in the kitchen looks fabulous indeed!
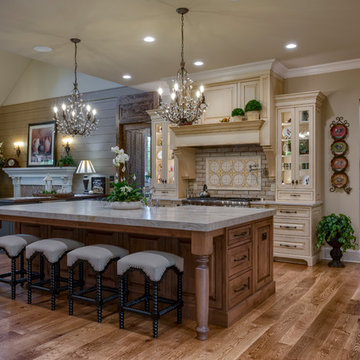
This Beautiful Country Farmhouse rests upon 5 acres among the most incredible large Oak Trees and Rolling Meadows in all of Asheville, North Carolina. Heart-beats relax to resting rates and warm, cozy feelings surplus when your eyes lay on this astounding masterpiece. The long paver driveway invites with meticulously landscaped grass, flowers and shrubs. Romantic Window Boxes accentuate high quality finishes of handsomely stained woodwork and trim with beautifully painted Hardy Wood Siding. Your gaze enhances as you saunter over an elegant walkway and approach the stately front-entry double doors. Warm welcomes and good times are happening inside this home with an enormous Open Concept Floor Plan. High Ceilings with a Large, Classic Brick Fireplace and stained Timber Beams and Columns adjoin the Stunning Kitchen with Gorgeous Cabinets, Leathered Finished Island and Luxurious Light Fixtures. There is an exquisite Butlers Pantry just off the kitchen with multiple shelving for crystal and dishware and the large windows provide natural light and views to enjoy. Another fireplace and sitting area are adjacent to the kitchen. The large Master Bath boasts His & Hers Marble Vanity's and connects to the spacious Master Closet with built-in seating and an island to accommodate attire. Upstairs are three guest bedrooms with views overlooking the country side. Quiet bliss awaits in this loving nest amiss the sweet hills of North Carolina.
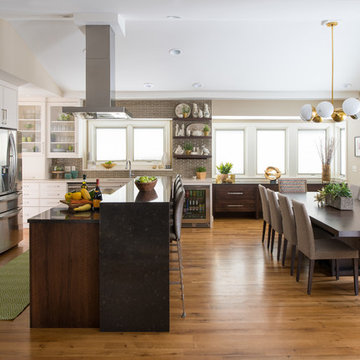
Clean, beautiful and open. The white cabinetry, hardwood floors and overall design create an inviting vibe for this modern kitchen space. The function of the space overall became the star and achieved the homeowners goal of wanting an enjoyable space for entertaining.
Scott Amundson Photography, LLC.
Learn more about our showroom and kitchen and bath design: Due to a tragic house fire, our client was faced with a new slate. A blend of contemporary and mid-century modern was the goal for the new kitchen design. A few requests the client had were double ovens, and a serving and clean up area along with a space for cooking and baking. For cabinetry, an antique white matte style was chosen for the perimeter and paired with a walnut finish custom door cabinet with an eased edge and a morocco and black glaze for the island and serving space. Contrasting the white cabinetry with the floating shelves and dimensional porcelain bar backsplash kept the space fresh and contemporary while the function of the space overall became the star and executed mid-century modern beautifully. Accessories in the kitchen are toe kick drawers, utensil dividers, a spice pantry, glass cabinet doors, double trash bin and tilt up hinge wall cabinets. The open concept kitchen and dining space met the client’s desire for their love to entertain large groups in their home.
Scott Amundson Photography
Learn more about our showroom and kitchen and bath design: www.mingleteam.com
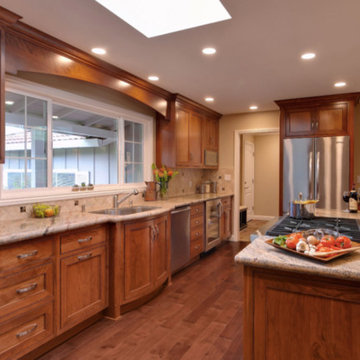
This is an example of a large traditional l-shaped open plan kitchen in Houston with a double-bowl sink, recessed-panel cabinets, medium wood cabinets, granite benchtops, beige splashback, ceramic splashback, stainless steel appliances, medium hardwood floors, with island, brown floor and beige benchtop.
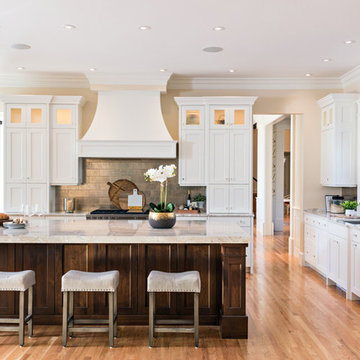
Design ideas for a large transitional l-shaped separate kitchen in Boston with an undermount sink, shaker cabinets, white cabinets, granite benchtops, beige splashback, subway tile splashback, panelled appliances, medium hardwood floors, with island, brown floor and beige benchtop.
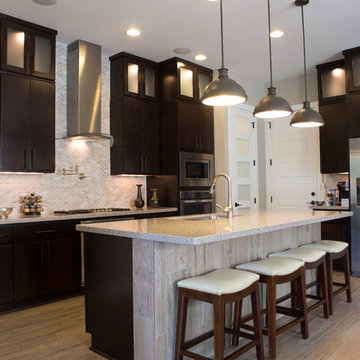
Inspiration for a large contemporary l-shaped separate kitchen in Austin with an undermount sink, flat-panel cabinets, dark wood cabinets, limestone benchtops, beige splashback, mosaic tile splashback, stainless steel appliances, light hardwood floors, with island, brown floor and beige benchtop.
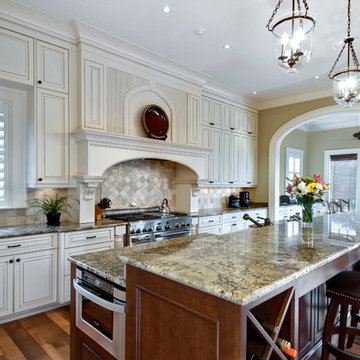
Photography by William Quarles
Designed and built by Robert Paige Cabinetry
Large traditional l-shaped eat-in kitchen in Charleston with raised-panel cabinets, white cabinets, beige splashback, panelled appliances, a farmhouse sink, stone tile splashback, with island, granite benchtops, medium hardwood floors, brown floor and beige benchtop.
Large traditional l-shaped eat-in kitchen in Charleston with raised-panel cabinets, white cabinets, beige splashback, panelled appliances, a farmhouse sink, stone tile splashback, with island, granite benchtops, medium hardwood floors, brown floor and beige benchtop.
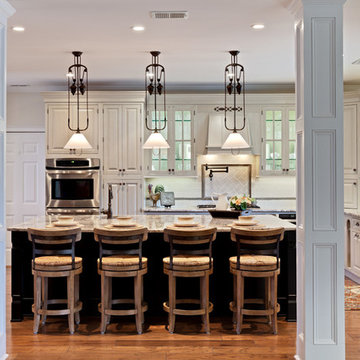
Traditional Beaded Inset Kitchen
Designer: Teri Turan, Photographer: Sacha Griffin
This is an example of an expansive traditional l-shaped eat-in kitchen in Atlanta with a farmhouse sink, beaded inset cabinets, beige cabinets, granite benchtops, beige splashback, porcelain splashback, stainless steel appliances, medium hardwood floors, with island, brown floor and beige benchtop.
This is an example of an expansive traditional l-shaped eat-in kitchen in Atlanta with a farmhouse sink, beaded inset cabinets, beige cabinets, granite benchtops, beige splashback, porcelain splashback, stainless steel appliances, medium hardwood floors, with island, brown floor and beige benchtop.
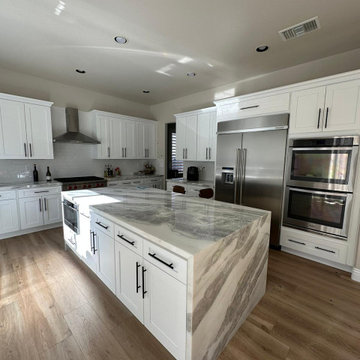
The primary focus of the Modern Kitchen Makeover was the kitchen, which saw significant updates.
Large modern u-shaped open plan kitchen in Los Angeles with beaded inset cabinets, white cabinets, marble benchtops, grey splashback, stainless steel appliances, medium hardwood floors, with island, brown floor and beige benchtop.
Large modern u-shaped open plan kitchen in Los Angeles with beaded inset cabinets, white cabinets, marble benchtops, grey splashback, stainless steel appliances, medium hardwood floors, with island, brown floor and beige benchtop.
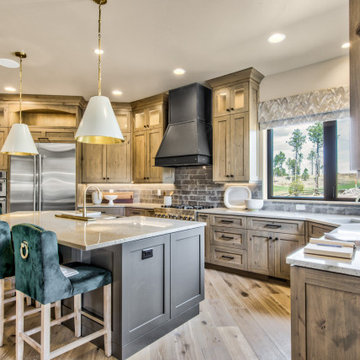
Transitional kitchen with beautiful wood cabinets with natural finish, dark brown and black accents, brick backsplash, double stoves, large fridge, gas stovetop, two sinks, and stunning views
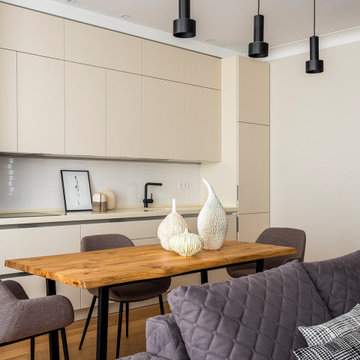
Обеденная группа. Кухня-гостиная
Photo of a large contemporary single-wall open plan kitchen in Moscow with flat-panel cabinets, beige cabinets, white splashback, medium hardwood floors, brown floor and beige benchtop.
Photo of a large contemporary single-wall open plan kitchen in Moscow with flat-panel cabinets, beige cabinets, white splashback, medium hardwood floors, brown floor and beige benchtop.
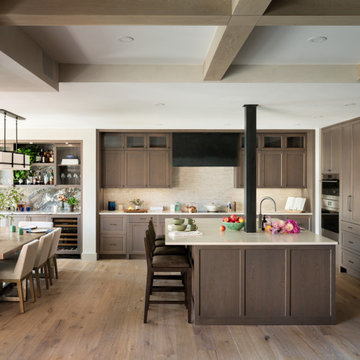
Marrying their love for the mountains with their new city lifestyle, this downtown condo went from a choppy 90’s floor plan to an open and inviting mountain loft. New hardwood floors were laid throughout and plaster walls were featured to give this loft a more inviting and warm atmosphere. The floor plan was reimagined, giving the clients a full formal entry with storage, while letting the rest of the space remain open for entertaining. Custom white oak cabinetry was designed, which also features handmade hardware and a handmade ceramic backsplash.
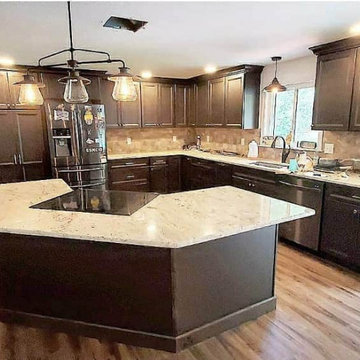
Mid-sized transitional l-shaped eat-in kitchen in Boston with an undermount sink, shaker cabinets, dark wood cabinets, granite benchtops, brown splashback, mosaic tile splashback, stainless steel appliances, laminate floors, with island, brown floor and beige benchtop.
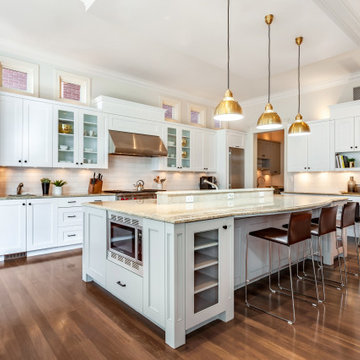
Design ideas for a transitional l-shaped kitchen in Chicago with shaker cabinets, white cabinets, white splashback, stainless steel appliances, medium hardwood floors, with island, brown floor and beige benchtop.
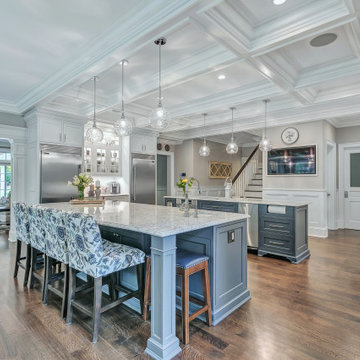
Design ideas for a large transitional u-shaped eat-in kitchen in New York with a single-bowl sink, beaded inset cabinets, blue cabinets, quartz benchtops, white splashback, glass tile splashback, stainless steel appliances, dark hardwood floors, multiple islands, brown floor and beige benchtop.
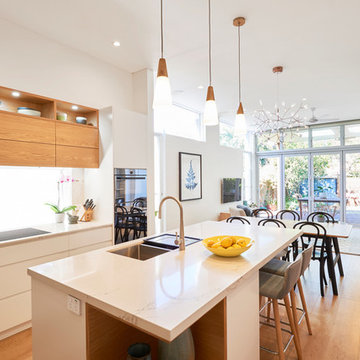
This is an example of a large modern galley open plan kitchen in Sydney with an undermount sink, flat-panel cabinets, white cabinets, quartz benchtops, window splashback, stainless steel appliances, medium hardwood floors, with island, brown floor and beige benchtop.
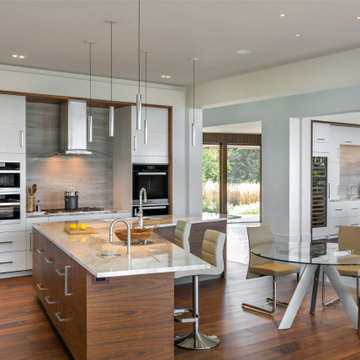
Design ideas for a contemporary l-shaped kitchen in Boston with an undermount sink, flat-panel cabinets, white cabinets, grey splashback, stainless steel appliances, dark hardwood floors, with island, brown floor and beige benchtop.
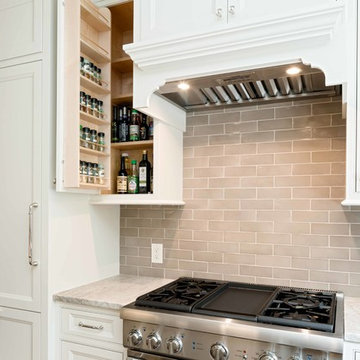
A maple spice rack on the cabinet door keeps commonly used herbs and spices easily accessible and away from the heat of the range for freshness. © Deborah Scannell Photography
Kitchen with Brown Floor and Beige Benchtop Design Ideas
8