Kitchen with Glass Benchtops and Brown Floor Design Ideas
Refine by:
Budget
Sort by:Popular Today
1 - 20 of 399 photos
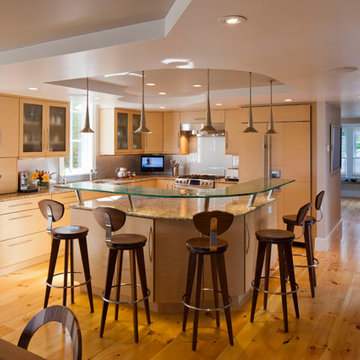
Photo Credits: Brian Vanden Brink
Interior Design: Shor Home
Design ideas for a large contemporary l-shaped open plan kitchen in Boston with glass benchtops, an undermount sink, flat-panel cabinets, light wood cabinets, beige splashback, glass sheet splashback, panelled appliances, light hardwood floors, with island and brown floor.
Design ideas for a large contemporary l-shaped open plan kitchen in Boston with glass benchtops, an undermount sink, flat-panel cabinets, light wood cabinets, beige splashback, glass sheet splashback, panelled appliances, light hardwood floors, with island and brown floor.
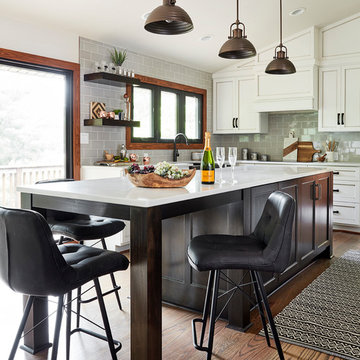
Design ideas for a mid-sized country u-shaped eat-in kitchen in Other with a farmhouse sink, recessed-panel cabinets, white cabinets, glass benchtops, grey splashback, glass tile splashback, panelled appliances, medium hardwood floors, with island, brown floor and white benchtop.
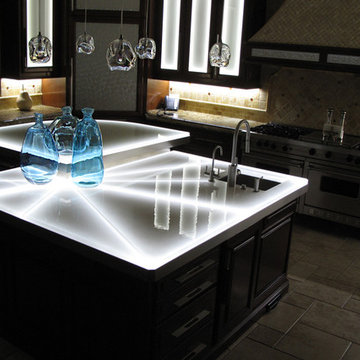
This is not your typical glass counter top. Cast Glass Images has a custom glass application that they call their "Bubble Fusion Series". It is a custom fused glass technique that incorporates tiny air bubble inclusions. Standard and custom colors are available. The color featured is "Crystal Clear" even though it looks like a white countertop. Cast Glass Images also provided the custom hardware and custom lighting for this kitchen counter top. Glass counter tops provide a sleek, sophisticated look to any kitchen!

We are so proud of our client Karen Burrise from Ice Interiors Design to be featured in Vanity Fair. We supplied Italian kitchen and bathrooms for her project.
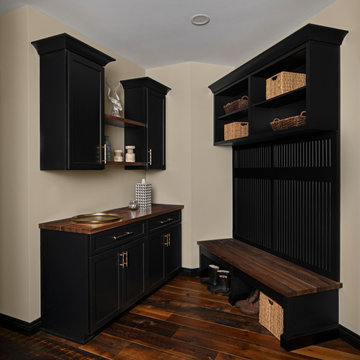
Large country l-shaped eat-in kitchen in Detroit with a farmhouse sink, recessed-panel cabinets, black cabinets, glass benchtops, brown splashback, mosaic tile splashback, stainless steel appliances, medium hardwood floors, with island, brown floor and beige benchtop.
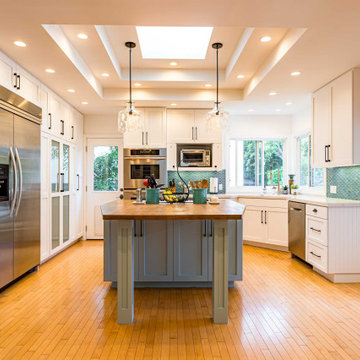
Kitchen Reface and add New Kitchen Cabinets, new island and stainsteel fixtuers
Inspiration for a mid-sized modern u-shaped eat-in kitchen in Los Angeles with an undermount sink, open cabinets, white cabinets, glass benchtops, multi-coloured splashback, glass tile splashback, stainless steel appliances, laminate floors, with island, brown floor and white benchtop.
Inspiration for a mid-sized modern u-shaped eat-in kitchen in Los Angeles with an undermount sink, open cabinets, white cabinets, glass benchtops, multi-coloured splashback, glass tile splashback, stainless steel appliances, laminate floors, with island, brown floor and white benchtop.
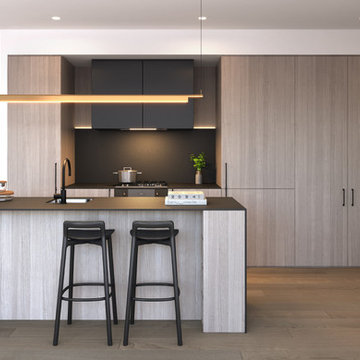
Photo of a mid-sized contemporary galley kitchen in Miami with an undermount sink, flat-panel cabinets, light wood cabinets, glass benchtops, black splashback, panelled appliances, medium hardwood floors, with island and brown floor.
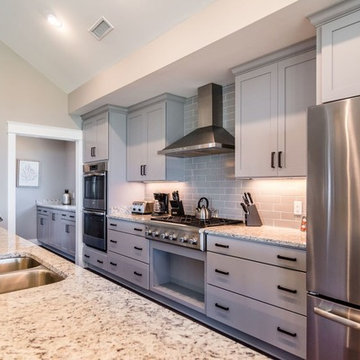
Inspiration for an expansive beach style l-shaped open plan kitchen in Other with an undermount sink, shaker cabinets, grey cabinets, glass benchtops, grey splashback, subway tile splashback, stainless steel appliances, dark hardwood floors, with island and brown floor.
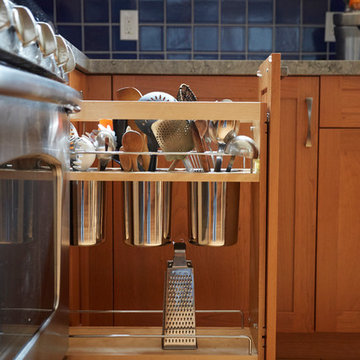
Mike Kaskel
Large transitional l-shaped separate kitchen in San Francisco with an undermount sink, shaker cabinets, medium wood cabinets, glass benchtops, blue splashback, ceramic splashback, stainless steel appliances, light hardwood floors, no island, brown floor and grey benchtop.
Large transitional l-shaped separate kitchen in San Francisco with an undermount sink, shaker cabinets, medium wood cabinets, glass benchtops, blue splashback, ceramic splashback, stainless steel appliances, light hardwood floors, no island, brown floor and grey benchtop.
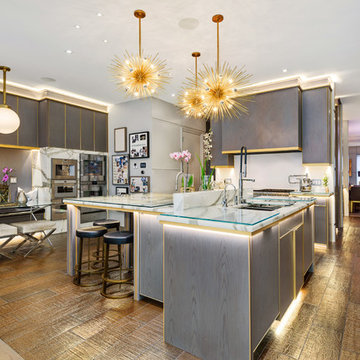
Photo of a contemporary u-shaped eat-in kitchen in Chicago with a double-bowl sink, flat-panel cabinets, grey cabinets, glass benchtops, white splashback, medium hardwood floors, with island and brown floor.
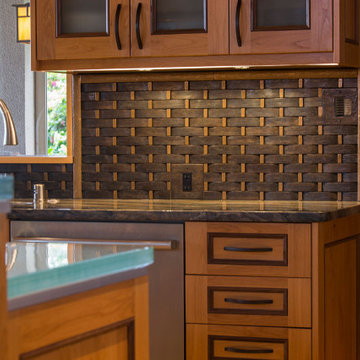
Custom cabinetry and Lighting
Inspiration for a large beach style l-shaped open plan kitchen in Hawaii with a drop-in sink, glass-front cabinets, medium wood cabinets, glass benchtops, brown splashback, timber splashback, stainless steel appliances, light hardwood floors, with island, brown floor and turquoise benchtop.
Inspiration for a large beach style l-shaped open plan kitchen in Hawaii with a drop-in sink, glass-front cabinets, medium wood cabinets, glass benchtops, brown splashback, timber splashback, stainless steel appliances, light hardwood floors, with island, brown floor and turquoise benchtop.
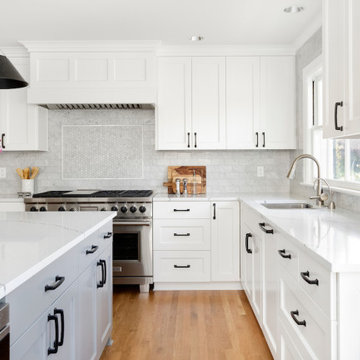
Large kitchen with 48" range, built in refrigerator and freezer, island and paneled hood.
Appliances: Sub-Zero & Wolf
Cabinet Finishes: Sherwin Williams "Pure White"
Wall Color: Sherwin Williams "Pure White"
Countertop: Pental Quartz "Arezzo"
Backsplash: Z Collection Bianco "California Rocks" Carrara Marble
Accent Tile: Z Collection Bianco "California Rocks" Hex Carrara Marble
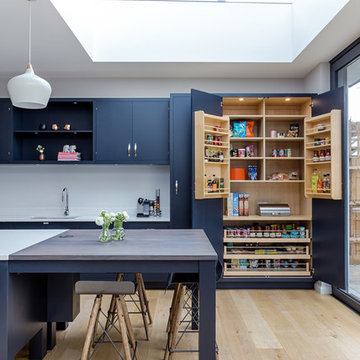
Lind-Cummings Design Photography
Design ideas for a large transitional l-shaped eat-in kitchen in London with a single-bowl sink, glass benchtops, medium hardwood floors, brown floor, blue cabinets, white splashback, with island, flat-panel cabinets and blue benchtop.
Design ideas for a large transitional l-shaped eat-in kitchen in London with a single-bowl sink, glass benchtops, medium hardwood floors, brown floor, blue cabinets, white splashback, with island, flat-panel cabinets and blue benchtop.
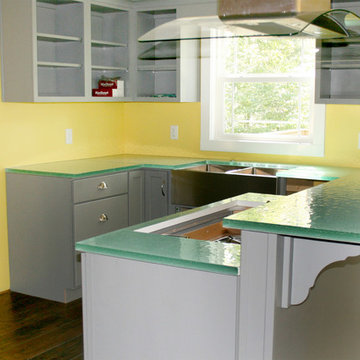
This unique, new construction, Kitchen mixes color and texture. Blocks of cast glass were fabricated and back painted white to builder's specification. The custom, art-glass counters display a bubbled texture, reflecting natural daylight. This L-shaped kitchen design includes a floating island with an raised bar. Wood flooring matched with flat panel painted cabinets and stainless steel fixtures lends itself to a transitional or eclectic style. Fabrication by J.C Moag Glass, located in Jeffersonville, Indiana and servicing Ketuckiana and the Ohio valley area. JC Moag Co. and their installation team, Hot Rush Glass, make and will install kitchen and bathroom countertops and bars to a builder or client's specifications. photo credits: jcmoag
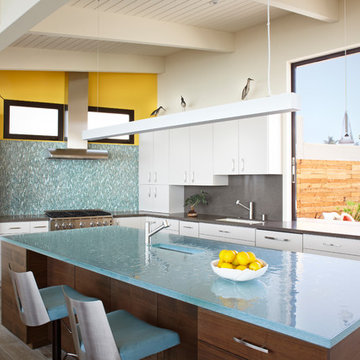
Photo by: Jim Bartsch
Inspiration for a mid-sized midcentury l-shaped kitchen in Santa Barbara with an undermount sink, flat-panel cabinets, white cabinets, glass benchtops, stainless steel appliances, with island, grey splashback, dark hardwood floors, brown floor and blue benchtop.
Inspiration for a mid-sized midcentury l-shaped kitchen in Santa Barbara with an undermount sink, flat-panel cabinets, white cabinets, glass benchtops, stainless steel appliances, with island, grey splashback, dark hardwood floors, brown floor and blue benchtop.
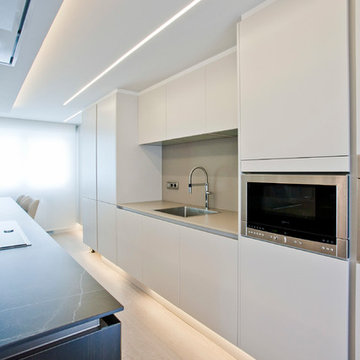
Los clientes de este ático confirmaron en nosotros para unir dos viviendas en una reforma integral 100% loft47.
Esta vivienda de carácter eclético se divide en dos zonas diferenciadas, la zona living y la zona noche. La zona living, un espacio completamente abierto, se encuentra presidido por una gran isla donde se combinan lacas metalizadas con una elegante encimera en porcelánico negro. La zona noche y la zona living se encuentra conectado por un pasillo con puertas en carpintería metálica. En la zona noche destacan las puertas correderas de suelo a techo, así como el cuidado diseño del baño de la habitación de matrimonio con detalles de grifería empotrada en negro, y mampara en cristal fumé.
Ambas zonas quedan enmarcadas por dos grandes terrazas, donde la familia podrá disfrutar de esta nueva casa diseñada completamente a sus necesidades

We are so proud of our client Karen Burrise from Ice Interiors Design to be featured in Vanity Fair. We supplied Italian kitchen and bathrooms for her project.
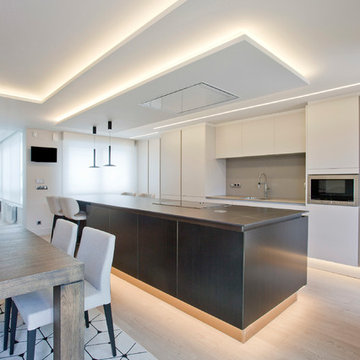
Los clientes de este ático confirmaron en nosotros para unir dos viviendas en una reforma integral 100% loft47.
Esta vivienda de carácter eclético se divide en dos zonas diferenciadas, la zona living y la zona noche. La zona living, un espacio completamente abierto, se encuentra presidido por una gran isla donde se combinan lacas metalizadas con una elegante encimera en porcelánico negro. La zona noche y la zona living se encuentra conectado por un pasillo con puertas en carpintería metálica. En la zona noche destacan las puertas correderas de suelo a techo, así como el cuidado diseño del baño de la habitación de matrimonio con detalles de grifería empotrada en negro, y mampara en cristal fumé.
Ambas zonas quedan enmarcadas por dos grandes terrazas, donde la familia podrá disfrutar de esta nueva casa diseñada completamente a sus necesidades
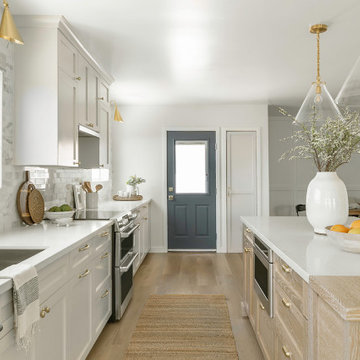
This is an example of a mid-sized galley eat-in kitchen in Los Angeles with an undermount sink, shaker cabinets, white cabinets, glass benchtops, white splashback, stone tile splashback, stainless steel appliances, vinyl floors, with island, brown floor and white benchtop.
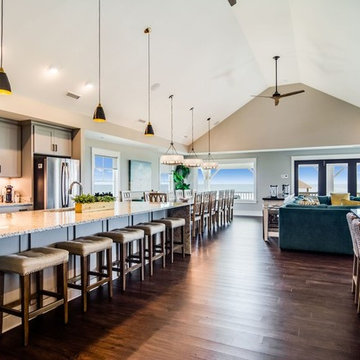
This is an example of an expansive beach style l-shaped open plan kitchen in Other with an undermount sink, shaker cabinets, grey cabinets, glass benchtops, grey splashback, subway tile splashback, stainless steel appliances, dark hardwood floors, with island and brown floor.
Kitchen with Glass Benchtops and Brown Floor Design Ideas
1