Kitchen with Open Cabinets and Brown Floor Design Ideas
Refine by:
Budget
Sort by:Popular Today
1 - 20 of 1,035 photos
Item 1 of 3

Photo of a mid-sized beach style u-shaped eat-in kitchen in Melbourne with a farmhouse sink, open cabinets, distressed cabinets, concrete benchtops, white splashback, shiplap splashback, coloured appliances, light hardwood floors, brown floor and grey benchtop.
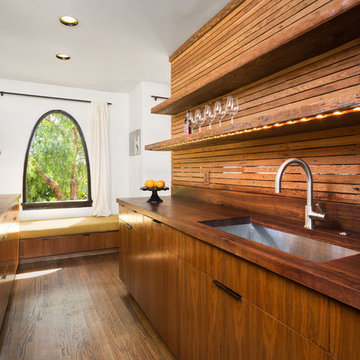
Kitchen. Photo by Clark Dugger
Small contemporary galley separate kitchen in Los Angeles with an undermount sink, open cabinets, medium wood cabinets, medium hardwood floors, wood benchtops, brown splashback, timber splashback, panelled appliances, no island and brown floor.
Small contemporary galley separate kitchen in Los Angeles with an undermount sink, open cabinets, medium wood cabinets, medium hardwood floors, wood benchtops, brown splashback, timber splashback, panelled appliances, no island and brown floor.
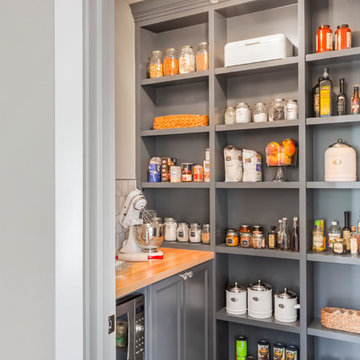
Custom Cabinets: Acadia Cabinets
Backsplash Tile: Daltile
Custom Copper Detail on Hood: Northwest Custom Woodwork
Appliances: Albert Lee/Wolf
Fabric for Custom Romans: Kravet
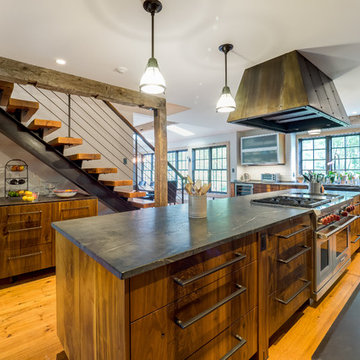
Photographer: Thomas Robert Clark
Inspiration for a mid-sized country galley separate kitchen in Philadelphia with open cabinets, medium wood cabinets, soapstone benchtops, white splashback, stainless steel appliances, medium hardwood floors, with island and brown floor.
Inspiration for a mid-sized country galley separate kitchen in Philadelphia with open cabinets, medium wood cabinets, soapstone benchtops, white splashback, stainless steel appliances, medium hardwood floors, with island and brown floor.
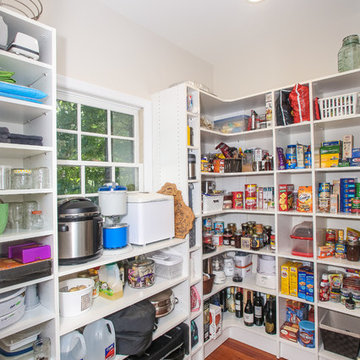
Lake View Kitchen Remodeling Walk In Pantry Storage
Photo of a large transitional l-shaped kitchen pantry in Atlanta with open cabinets, white cabinets, wood benchtops, medium hardwood floors, with island, brown floor and white benchtop.
Photo of a large transitional l-shaped kitchen pantry in Atlanta with open cabinets, white cabinets, wood benchtops, medium hardwood floors, with island, brown floor and white benchtop.
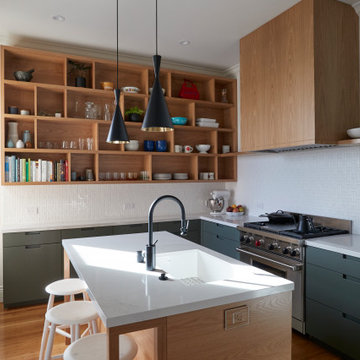
Subtly stunning, these white kitchen tiles create an interlocking pattern to create a beautifully understate backsplash. Shop more white patterned kitchen tiles in 40+ shapes at fireclaytile.com.
TILE SHOWN
Chaine Home Tile Pattern in White Gloss
DESIGN
Mark Davis Design
PHOTOS
Luis Costadone
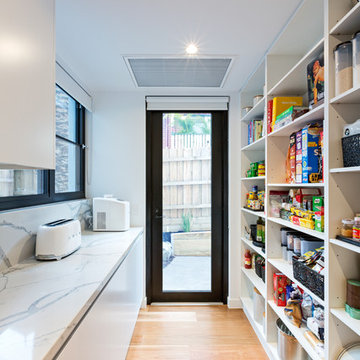
Photo of a contemporary kitchen in Melbourne with open cabinets, white splashback, medium hardwood floors, brown floor and white benchtop.
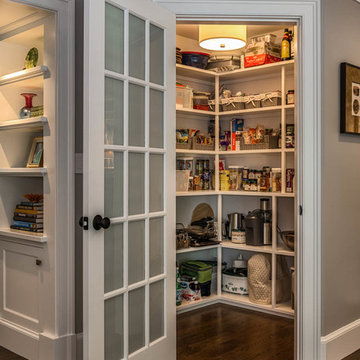
Rob Karosis
Mid-sized transitional l-shaped kitchen pantry in Boston with open cabinets, white cabinets, dark hardwood floors and brown floor.
Mid-sized transitional l-shaped kitchen pantry in Boston with open cabinets, white cabinets, dark hardwood floors and brown floor.
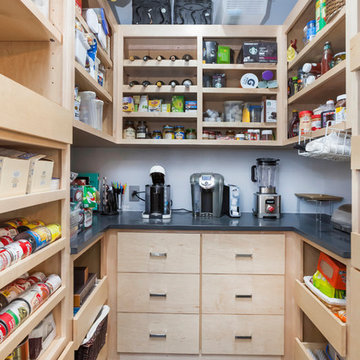
The Modern-Style Kitchen Includes Italian custom-made cabinetry, electrically operated, new custom-made pantries, granite backsplash, wood flooring and granite countertops. The kitchen island combined exotic quartzite and accent wood countertops. Appliances included: built-in refrigerator with custom hand painted glass panel, wolf appliances, and amazing Italian Terzani chandelier.
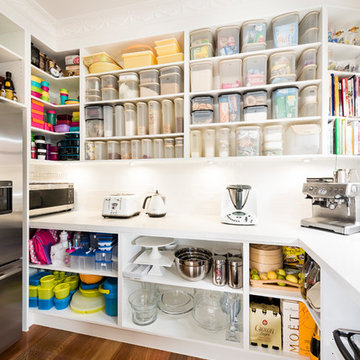
Did we say mouthwatering? We all wish we could have a butler's pantry this well organised. Open shelving in a butler's pantry keeps everything readily accessible, a combination of deep and shallow shelving ensures there is a place for everything. Adjustable shelving allows for changes in what you want to store.
Tim Turner Photography
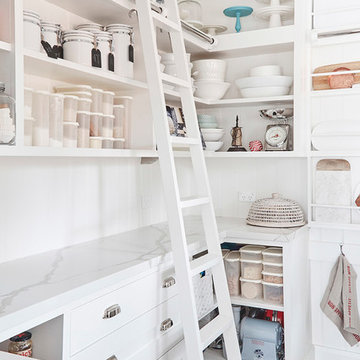
Sue Stubbs
Large country u-shaped kitchen pantry in Sydney with white cabinets, marble benchtops, white splashback, subway tile splashback, medium hardwood floors, open cabinets and brown floor.
Large country u-shaped kitchen pantry in Sydney with white cabinets, marble benchtops, white splashback, subway tile splashback, medium hardwood floors, open cabinets and brown floor.
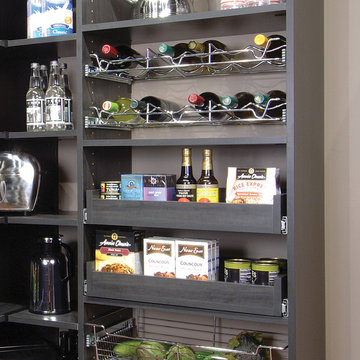
Custom Pantry with pull out wine storage and pull out shelving
Custom Closets Sarasota County Manatee County Custom Storage Sarasota County Manatee County
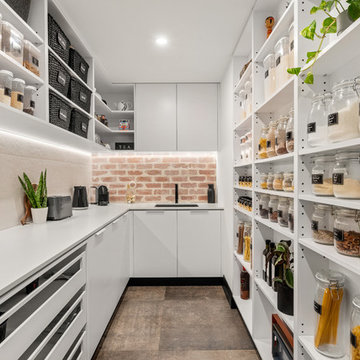
Design ideas for a contemporary kitchen pantry in Perth with an undermount sink, open cabinets, white cabinets, beige splashback, brown floor, white benchtop and brick splashback.
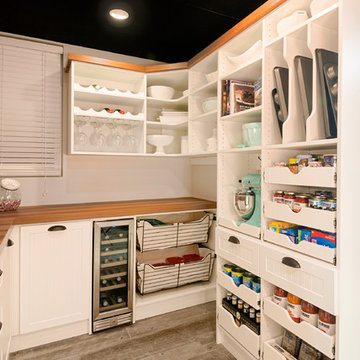
This is an example of a mid-sized country kitchen pantry in Other with open cabinets, white cabinets, wood benchtops, porcelain floors, brown floor and brown benchtop.
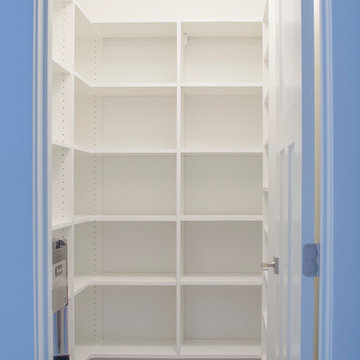
Photo of a large modern kitchen pantry in Other with open cabinets, white cabinets, stainless steel appliances, carpet and brown floor.
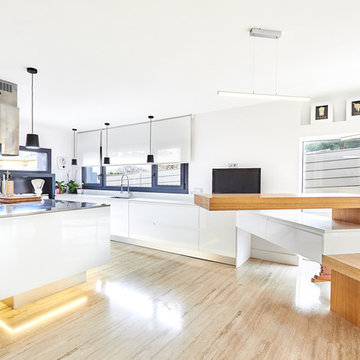
Amplia cocina de espacio abiertos
© Carla Capdevila
This is an example of an expansive contemporary u-shaped open plan kitchen in Madrid with open cabinets, white cabinets, white splashback, white appliances, multiple islands and brown floor.
This is an example of an expansive contemporary u-shaped open plan kitchen in Madrid with open cabinets, white cabinets, white splashback, white appliances, multiple islands and brown floor.
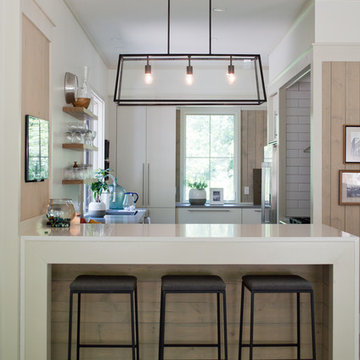
Inspiration for a mid-sized contemporary u-shaped separate kitchen in Other with open cabinets, light wood cabinets, light hardwood floors, a peninsula, quartz benchtops, white splashback, subway tile splashback, stainless steel appliances and brown floor.

Design ideas for a small traditional single-wall kitchen pantry in Chicago with an undermount sink, open cabinets, medium wood cabinets, wood benchtops, grey splashback, marble splashback, black appliances, medium hardwood floors, brown floor and brown benchtop.
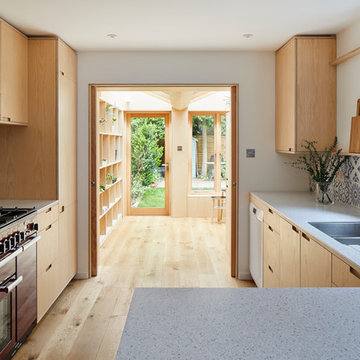
This 3 storey mid-terrace townhouse on the Harringay Ladder was in desperate need for some modernisation and general recuperation, having not been altered for several decades.
We were appointed to reconfigure and completely overhaul the outrigger over two floors which included new kitchen/dining and replacement conservatory to the ground with bathroom, bedroom & en-suite to the floor above.
Like all our projects we considered a variety of layouts and paid close attention to the form of the new extension to replace the uPVC conservatory to the rear garden. Conceived as a garden room, this space needed to be flexible forming an extension to the kitchen, containing utilities, storage and a nursery for plants but a space that could be closed off with when required, which led to discrete glazed pocket sliding doors to retain natural light.
We made the most of the north-facing orientation by adopting a butterfly roof form, typical to the London terrace, and introduced high-level clerestory windows, reaching up like wings to bring in morning and evening sunlight. An entirely bespoke glazed roof, double glazed panels supported by exposed Douglas fir rafters, provides an abundance of light at the end of the spacial sequence, a threshold space between the kitchen and the garden.
The orientation also meant it was essential to enhance the thermal performance of the un-insulated and damp masonry structure so we introduced insulation to the roof, floor and walls, installed passive ventilation which increased the efficiency of the external envelope.
A predominantly timber-based material palette of ash veneered plywood, for the garden room walls and new cabinets throughout, douglas fir doors and windows and structure, and an oak engineered floor all contribute towards creating a warm and characterful space.
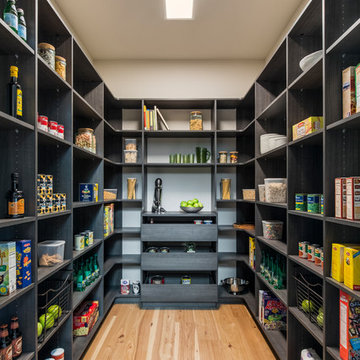
Photo by: David Papazian Photography
Photo of a contemporary u-shaped kitchen pantry in Portland with open cabinets, black cabinets, medium hardwood floors, no island and brown floor.
Photo of a contemporary u-shaped kitchen pantry in Portland with open cabinets, black cabinets, medium hardwood floors, no island and brown floor.
Kitchen with Open Cabinets and Brown Floor Design Ideas
1