Kitchen with Recycled Glass Benchtops and Brown Floor Design Ideas
Refine by:
Budget
Sort by:Popular Today
1 - 20 of 183 photos
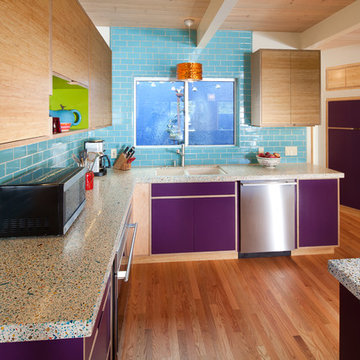
Design by Heather Tissue; construction by Green Goods
Kitchen remodel featuring carmelized strand woven bamboo plywood, maple plywood and paint grade cabinets, custom bamboo doors, handmade ceramic tile, custom concrete countertops
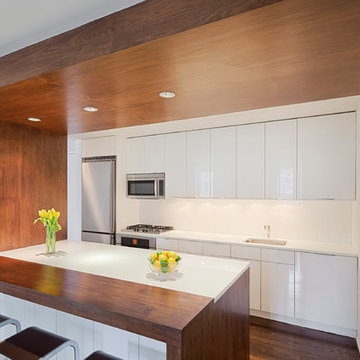
The design of this four bedroom Upper West Side apartment involved the complete renovation of one half of the unit and the remodeling of the other half.
The main living space includes a foyer, lounge, library, kitchen and island. The library can be converted into the fourth bedroom by deploying a series of sliding/folding glass doors together with a pivoting wall panel to separate it from the rest of the living area. The kitchen is delineated as a special space within the open floor plan by virtue of a folded wooden volume around the island - inviting casual congregation and dining.
All three bathrooms were designed with a common language of modern finishes and fixtures, with functional variations depending on their location within the apartment. New closets serve each bedroom as well as the foyer and lounge spaces.
Materials are kept to a limited palette of dark stained wood flooring, American Walnut for bathroom vanities and the kitchen island, white gloss and lacquer finish cabinetry, and translucent glass door panelling with natural anodized aluminum trim. Lightly veined carrara marble lines the bathroom floors and walls.
www.archphoto.com
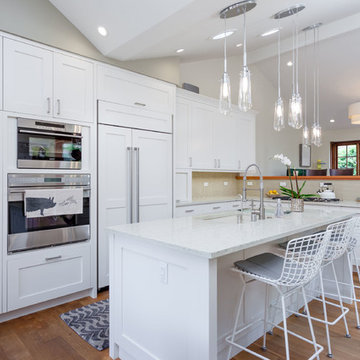
Custom kitchen with wolf and subzero appliances, Icestone counters, glass tile backsplashes, custom cabinets, Sun tunnel skylights, and recessed LED lighting. The pendants lights are Sonneman Teardrop and the island chairs are Bertoia.
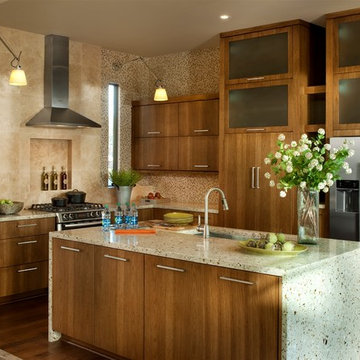
Photos copyright 2012 Scripps Network, LLC. Used with permission, all rights reserved.
This is an example of a mid-sized transitional l-shaped eat-in kitchen in Atlanta with stainless steel appliances, an undermount sink, flat-panel cabinets, medium wood cabinets, recycled glass benchtops, beige splashback, mosaic tile splashback, dark hardwood floors, with island and brown floor.
This is an example of a mid-sized transitional l-shaped eat-in kitchen in Atlanta with stainless steel appliances, an undermount sink, flat-panel cabinets, medium wood cabinets, recycled glass benchtops, beige splashback, mosaic tile splashback, dark hardwood floors, with island and brown floor.
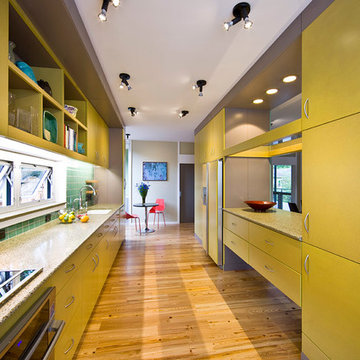
This fun and functional custom kitchen features concrete counters made with recycled glass.
Design ideas for a large contemporary galley separate kitchen in Atlanta with flat-panel cabinets, yellow cabinets, green splashback, stainless steel appliances, an undermount sink, recycled glass benchtops, glass tile splashback, light hardwood floors and brown floor.
Design ideas for a large contemporary galley separate kitchen in Atlanta with flat-panel cabinets, yellow cabinets, green splashback, stainless steel appliances, an undermount sink, recycled glass benchtops, glass tile splashback, light hardwood floors and brown floor.
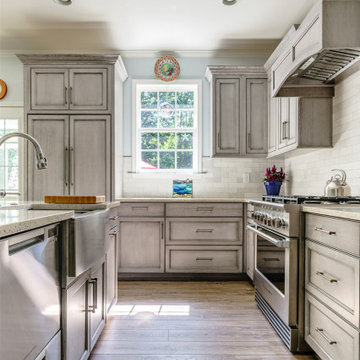
Design ideas for a mid-sized transitional l-shaped eat-in kitchen in Other with a farmhouse sink, grey cabinets, recycled glass benchtops, multi-coloured splashback, subway tile splashback, stainless steel appliances, vinyl floors, with island, brown floor and multi-coloured benchtop.
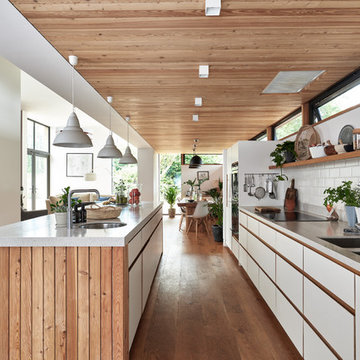
Adam Carter Photography
Design ideas for a mid-sized contemporary single-wall open plan kitchen in Cambridgeshire with flat-panel cabinets, white cabinets, recycled glass benchtops, white splashback, ceramic splashback, medium hardwood floors, with island, a double-bowl sink, brown floor, panelled appliances and grey benchtop.
Design ideas for a mid-sized contemporary single-wall open plan kitchen in Cambridgeshire with flat-panel cabinets, white cabinets, recycled glass benchtops, white splashback, ceramic splashback, medium hardwood floors, with island, a double-bowl sink, brown floor, panelled appliances and grey benchtop.
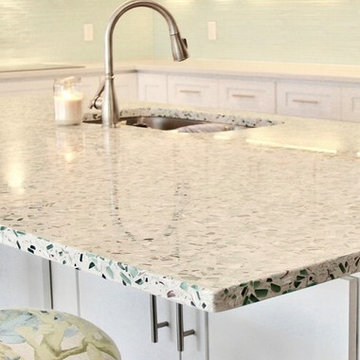
The coastal theme of this Vero Beach, FL kitchen design makes use of the recycled architectural glass, oyster shells and white marble chips in the Vetrazzo Emerald Coast countertops, skillfully fabricated and installed by Abbate Tile & Marble. A cool green glass backsplash plays off the countertops as well for a perfect beachy decor.
Photo Credit: Abbate Tile & Marble
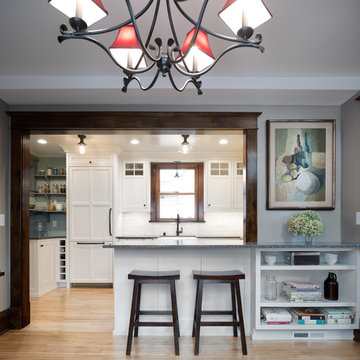
This 1907 home in the Ericsson neighborhood of South Minneapolis needed some love. A tiny, nearly unfunctional kitchen and leaking bathroom were ready for updates. The homeowners wanted to embrace their heritage, and also have a simple and sustainable space for their family to grow. The new spaces meld the home’s traditional elements with Traditional Scandinavian design influences.
In the kitchen, a wall was opened to the dining room for natural light to carry between rooms and to create the appearance of space. Traditional Shaker style/flush inset custom white cabinetry with paneled front appliances were designed for a clean aesthetic. Custom recycled glass countertops, white subway tile, Kohler sink and faucet, beadboard ceilings, and refinished existing hardwood floors complete the kitchen after all new electrical and plumbing.
In the bathroom, we were limited by space! After discussing the homeowners’ use of space, the decision was made to eliminate the existing tub for a new walk-in shower. By installing a curbless shower drain, floating sink and shelving, and wall-hung toilet; Castle was able to maximize floor space! White cabinetry, Kohler fixtures, and custom recycled glass countertops were carried upstairs to connect to the main floor remodel.
White and black porcelain hex floors, marble accents, and oversized white tile on the walls perfect the space for a clean and minimal look, without losing its traditional roots! We love the black accents in the bathroom, including black edge on the shower niche and pops of black hex on the floors.
Tour this project in person, September 28 – 29, during the 2019 Castle Home Tour!
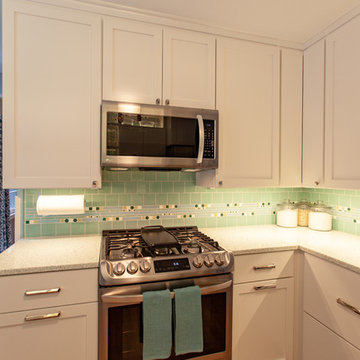
The goal of the homeowner was to modernize and make the existing kitchen more functional by adding storage, countertop work space, and better task lighting. Castle was able to design an updated kitchen that refaced and painted half of the cabinets and added new deeper cabinets in an L shape that helped meet the clients goals. White painted shaker style doors and slab drawers help compliment the locally made recycled glass countertops and white oak hardwood floors. Thanks to ample LED cabinet lighting the most noticeable feature of this updated kitchen is the local hand-made mid-century backsplash tile from Mercury Mosaics. A new ThermaTru fiberglass backdoor was also installed. Stainless steel LG appliances from Warner’s Stellian and classic chrome accessories and fixtures give the perfect finishing touches.
See this kitchen on the 2018 Castle Educational Home Tour, and while you’re at it, check out the previously remodeled basement / bathroom / laundry room which is also on tour!
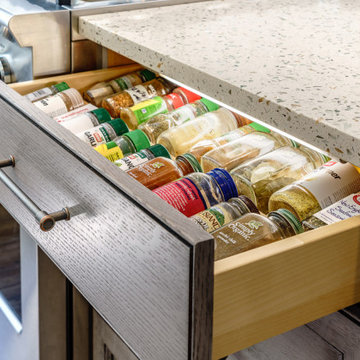
Design ideas for a mid-sized transitional l-shaped eat-in kitchen in Other with a farmhouse sink, grey cabinets, recycled glass benchtops, multi-coloured splashback, subway tile splashback, stainless steel appliances, vinyl floors, with island, brown floor and multi-coloured benchtop.
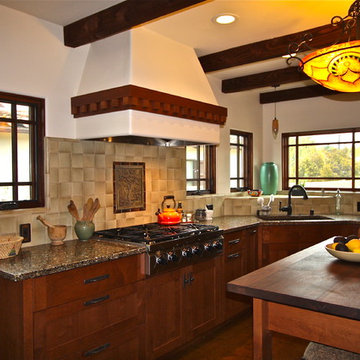
Mark Letizia
Photo of a mid-sized traditional u-shaped separate kitchen in San Diego with an undermount sink, shaker cabinets, dark wood cabinets, recycled glass benchtops, beige splashback, ceramic splashback, stainless steel appliances, cork floors, with island and brown floor.
Photo of a mid-sized traditional u-shaped separate kitchen in San Diego with an undermount sink, shaker cabinets, dark wood cabinets, recycled glass benchtops, beige splashback, ceramic splashback, stainless steel appliances, cork floors, with island and brown floor.
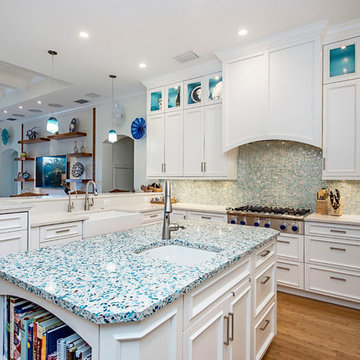
This is an example of a large beach style u-shaped open plan kitchen in Miami with a farmhouse sink, shaker cabinets, white cabinets, recycled glass benchtops, blue splashback, mosaic tile splashback, stainless steel appliances, medium hardwood floors, with island and brown floor.
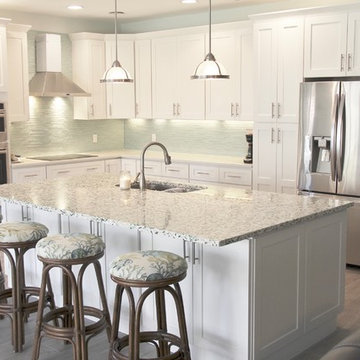
The coastal theme of this Vero Beach, FL kitchen design makes use of the recycled architectural glass, oyster shells and white marble chips in the Vetrazzo Emerald Coast countertops, skillfully fabricated and installed by Abbate Tile & Marble. A cool green glass backsplash plays off the countertops as well for a perfect beachy decor.
Photo Credit: Abbate Tile & Marble
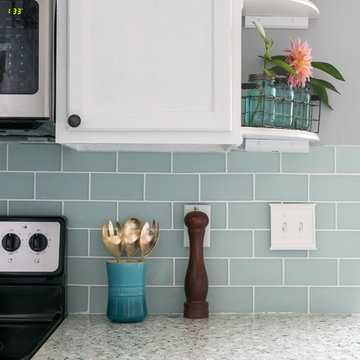
pbrickman
Photo of a mid-sized beach style u-shaped eat-in kitchen in Charleston with shaker cabinets, recycled glass benchtops, blue splashback, stainless steel appliances, with island, subway tile splashback, a single-bowl sink, white cabinets, dark hardwood floors and brown floor.
Photo of a mid-sized beach style u-shaped eat-in kitchen in Charleston with shaker cabinets, recycled glass benchtops, blue splashback, stainless steel appliances, with island, subway tile splashback, a single-bowl sink, white cabinets, dark hardwood floors and brown floor.
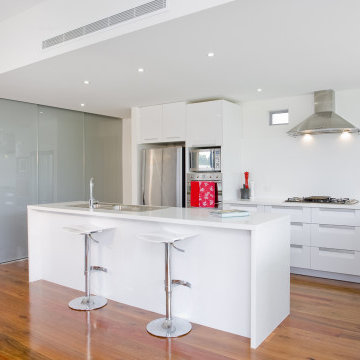
Finished white modern kitchen remodel with new flooring and appliances.
This is an example of an expansive modern l-shaped eat-in kitchen in Los Angeles with a drop-in sink, flat-panel cabinets, white cabinets, recycled glass benchtops, white splashback, stone slab splashback, coloured appliances, medium hardwood floors, with island, brown floor and white benchtop.
This is an example of an expansive modern l-shaped eat-in kitchen in Los Angeles with a drop-in sink, flat-panel cabinets, white cabinets, recycled glass benchtops, white splashback, stone slab splashback, coloured appliances, medium hardwood floors, with island, brown floor and white benchtop.
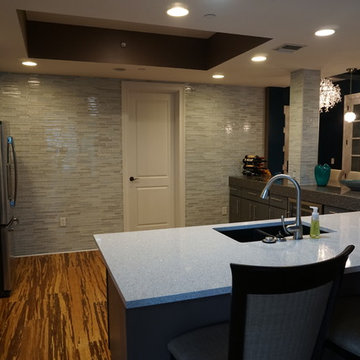
Mid-sized modern open plan kitchen in Tampa with an undermount sink, glass-front cabinets, grey cabinets, recycled glass benchtops, grey splashback, matchstick tile splashback, stainless steel appliances, vinyl floors, a peninsula and brown floor.
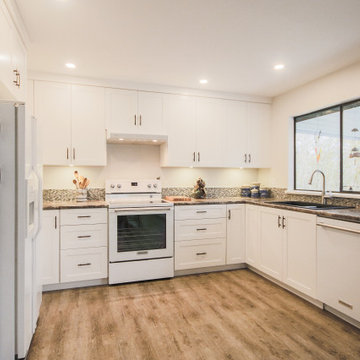
Photo of a midcentury l-shaped eat-in kitchen in Vancouver with a drop-in sink, shaker cabinets, white cabinets, white appliances, medium hardwood floors, brown floor, multi-coloured benchtop, vaulted, recycled glass benchtops and beige splashback.
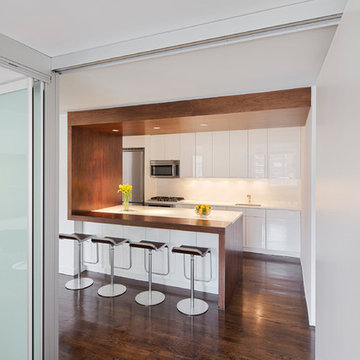
The design of this four bedroom Upper West Side apartment involved the complete renovation of one half of the unit and the remodeling of the other half.
The main living space includes a foyer, lounge, library, kitchen and island. The library can be converted into the fourth bedroom by deploying a series of sliding/folding glass doors together with a pivoting wall panel to separate it from the rest of the living area. The kitchen is delineated as a special space within the open floor plan by virtue of a folded wooden volume around the island - inviting casual congregation and dining.
All three bathrooms were designed with a common language of modern finishes and fixtures, with functional variations depending on their location within the apartment. New closets serve each bedroom as well as the foyer and lounge spaces.
Materials are kept to a limited palette of dark stained wood flooring, American Walnut for bathroom vanities and the kitchen island, white gloss and lacquer finish cabinetry, and translucent glass door panelling with natural anodized aluminum trim. Lightly veined carrara marble lines the bathroom floors and walls.
www.archphoto.com
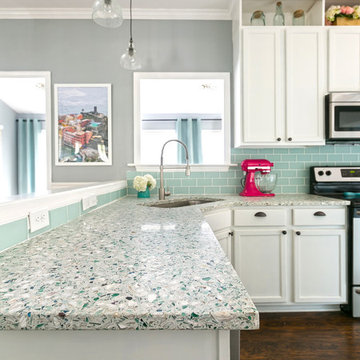
pbrickman
This is an example of a mid-sized beach style u-shaped eat-in kitchen in Charleston with shaker cabinets, recycled glass benchtops, blue splashback, stainless steel appliances, with island, a single-bowl sink, white cabinets, dark hardwood floors, brown floor and subway tile splashback.
This is an example of a mid-sized beach style u-shaped eat-in kitchen in Charleston with shaker cabinets, recycled glass benchtops, blue splashback, stainless steel appliances, with island, a single-bowl sink, white cabinets, dark hardwood floors, brown floor and subway tile splashback.
Kitchen with Recycled Glass Benchtops and Brown Floor Design Ideas
1