Kitchen with Terrazzo Benchtops and Brown Floor Design Ideas
Refine by:
Budget
Sort by:Popular Today
1 - 20 of 275 photos
Item 1 of 3

A kitchen that combines sleek modern design with natural warmth. This beautifully crafted space features a curved island as its centrepiece, creating a dynamic flow that enhances both functionality and aesthetics. The island is clad with elegant terrazzo stone adding a touch of contemporary charm.
The combination of the Dulux Albeit-coloured joinery and the Milano oak wall cabinets creates a captivating interplay of colours and textures, elevating the visual impact of the kitchen.

Inspiration for a small contemporary open plan kitchen in Sydney with an undermount sink, medium wood cabinets, terrazzo benchtops, pink splashback, stone slab splashback, black appliances, medium hardwood floors, with island, brown floor and pink benchtop.
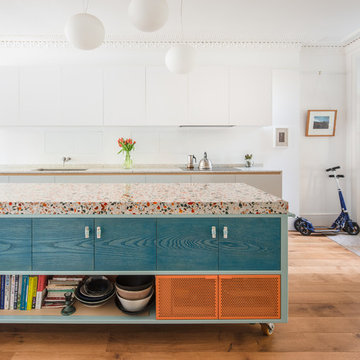
Peter Kociha
Design ideas for a large contemporary single-wall eat-in kitchen in London with terrazzo benchtops, medium hardwood floors, with island, brown floor, multi-coloured benchtop, flat-panel cabinets, an undermount sink and blue cabinets.
Design ideas for a large contemporary single-wall eat-in kitchen in London with terrazzo benchtops, medium hardwood floors, with island, brown floor, multi-coloured benchtop, flat-panel cabinets, an undermount sink and blue cabinets.
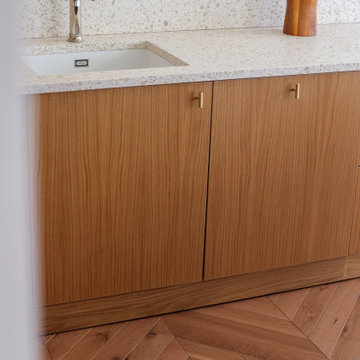
L’objectif de cette rénovation a été de réunir deux appartements distincts en un espace familial harmonieux. Notre avons dû redéfinir la configuration de cet ancien appartement niçois pour gagner en clarté. Aucune cloison n’a été épargnée.
L’ancien salon et l’ancienne chambre parentale ont été réunis pour créer un double séjour comprenant la cuisine dinatoire et le salon. La cuisine caractérisée par l’association du chêne et du Terrazzo a été organisée autour de la table à manger en noyer. Ce double séjour a été délimité par un parquet en chêne, posé en pointe de Hongrie. Pour y ajouter une touche de caractère, nos artisans staffeurs ont réalisé un travail remarquable sur les corniches ainsi que sur les cimaises pour y incorporer des miroirs.
Un peu à l’écart, l’ancien studio s’est transformé en chambre parentale comprenant un bureau dans la continuité du dressing, tous deux séparés visuellement par des tasseaux de bois. L’ancienne cuisine a été remplacée par une première chambre d’enfant, pensée autour du sport. Une seconde chambre d’enfant a été réalisée autour de l’univers des dinosaures.

Small contemporary l-shaped open plan kitchen in Paris with an undermount sink, flat-panel cabinets, light wood cabinets, terrazzo benchtops, beige splashback, stone tile splashback, panelled appliances, medium hardwood floors, no island, brown floor and beige benchtop.
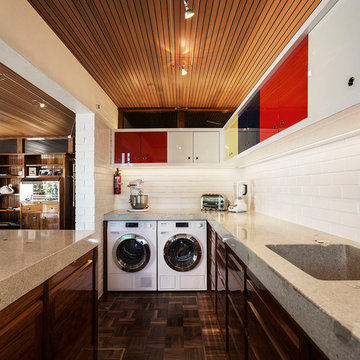
Jessica Chloe Gernat
Inspiration for a small midcentury galley eat-in kitchen in Auckland with a drop-in sink, recessed-panel cabinets, dark wood cabinets, terrazzo benchtops, white splashback, brick splashback, white appliances, dark hardwood floors, no island and brown floor.
Inspiration for a small midcentury galley eat-in kitchen in Auckland with a drop-in sink, recessed-panel cabinets, dark wood cabinets, terrazzo benchtops, white splashback, brick splashback, white appliances, dark hardwood floors, no island and brown floor.
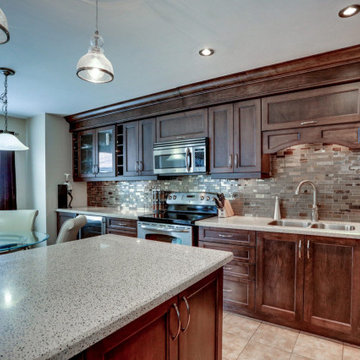
Removed 2-walls to open up kitchen, and add an island with
Design ideas for a large arts and crafts l-shaped eat-in kitchen in Cleveland with an undermount sink, shaker cabinets, brown cabinets, terrazzo benchtops, multi-coloured splashback, ceramic splashback, stainless steel appliances, ceramic floors, with island, brown floor and white benchtop.
Design ideas for a large arts and crafts l-shaped eat-in kitchen in Cleveland with an undermount sink, shaker cabinets, brown cabinets, terrazzo benchtops, multi-coloured splashback, ceramic splashback, stainless steel appliances, ceramic floors, with island, brown floor and white benchtop.
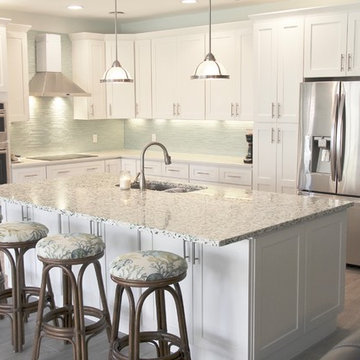
Mid-sized beach style l-shaped kitchen in Miami with an undermount sink, shaker cabinets, white cabinets, terrazzo benchtops, green splashback, matchstick tile splashback, stainless steel appliances, medium hardwood floors, with island and brown floor.

Large scandinavian open plan kitchen in Other with a drop-in sink, beige cabinets, terrazzo benchtops, beige splashback, engineered quartz splashback, black appliances, light hardwood floors, a peninsula, brown floor, beige benchtop and vaulted.
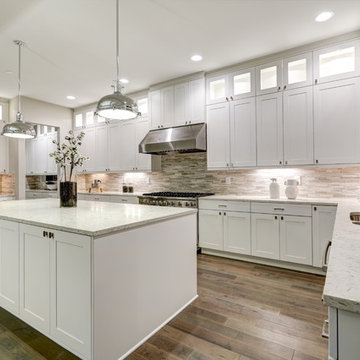
Clean White Shaker Kitchen with LED interior lights behind clear glass doors. Large Island for work surface and incredible storage space.
Design ideas for a large contemporary u-shaped kitchen in San Francisco with an undermount sink, shaker cabinets, white cabinets, stainless steel appliances, with island, terrazzo benchtops, beige splashback, matchstick tile splashback, medium hardwood floors, brown floor and white benchtop.
Design ideas for a large contemporary u-shaped kitchen in San Francisco with an undermount sink, shaker cabinets, white cabinets, stainless steel appliances, with island, terrazzo benchtops, beige splashback, matchstick tile splashback, medium hardwood floors, brown floor and white benchtop.
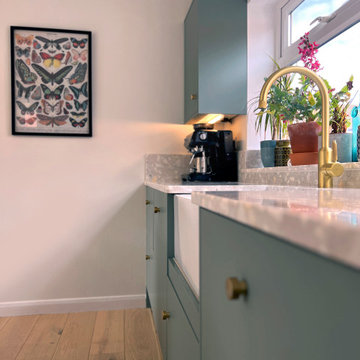
Gold hardware with terrazzo worktop, sage green cabinets and engineered oak flooring
Inspiration for a large midcentury galley open plan kitchen in West Midlands with a farmhouse sink, flat-panel cabinets, green cabinets, terrazzo benchtops, grey splashback, medium hardwood floors, with island, brown floor and grey benchtop.
Inspiration for a large midcentury galley open plan kitchen in West Midlands with a farmhouse sink, flat-panel cabinets, green cabinets, terrazzo benchtops, grey splashback, medium hardwood floors, with island, brown floor and grey benchtop.
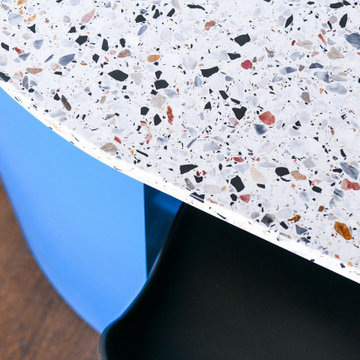
A kitchen that combines sleek modern design with natural warmth. This beautifully crafted space features a curved island as its centrepiece, creating a dynamic flow that enhances both functionality and aesthetics. The island is clad with elegant terrazzo stone adding a touch of contemporary charm.
The combination of the Dulux Albeit-coloured joinery and the Milano oak wall cabinets creates a captivating interplay of colours and textures, elevating the visual impact of the kitchen.
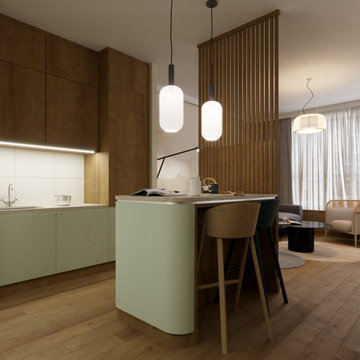
Design ideas for a mid-sized scandinavian l-shaped open plan kitchen in Other with a single-bowl sink, green cabinets, terrazzo benchtops, medium hardwood floors, with island, brown floor and beige benchtop.
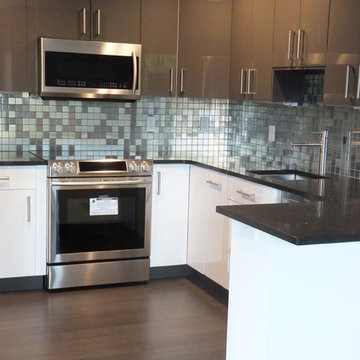
Inspiration for a mid-sized contemporary u-shaped separate kitchen in Orange County with an undermount sink, flat-panel cabinets, white cabinets, terrazzo benchtops, metallic splashback, metal splashback, stainless steel appliances, light hardwood floors, a peninsula and brown floor.

Inspiration for a small contemporary open plan kitchen in Sydney with an undermount sink, medium wood cabinets, terrazzo benchtops, pink splashback, stone slab splashback, black appliances, medium hardwood floors, with island, brown floor and pink benchtop.

L’objectif de cette rénovation a été de réunir deux appartements distincts en un espace familial harmonieux. Notre avons dû redéfinir la configuration de cet ancien appartement niçois pour gagner en clarté. Aucune cloison n’a été épargnée.
L’ancien salon et l’ancienne chambre parentale ont été réunis pour créer un double séjour comprenant la cuisine dinatoire et le salon. La cuisine caractérisée par l’association du chêne et du Terrazzo a été organisée autour de la table à manger en noyer. Ce double séjour a été délimité par un parquet en chêne, posé en pointe de Hongrie. Pour y ajouter une touche de caractère, nos artisans staffeurs ont réalisé un travail remarquable sur les corniches ainsi que sur les cimaises pour y incorporer des miroirs.
Un peu à l’écart, l’ancien studio s’est transformé en chambre parentale comprenant un bureau dans la continuité du dressing, tous deux séparés visuellement par des tasseaux de bois. L’ancienne cuisine a été remplacée par une première chambre d’enfant, pensée autour du sport. Une seconde chambre d’enfant a été réalisée autour de l’univers des dinosaures.
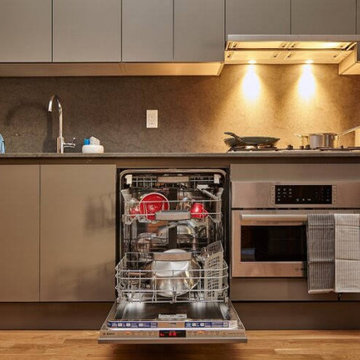
This is 8,000 square foot brownstone "gut" renovation project with a garden located in Hamilton Heights. All Renovation Construction renovated this late 19th century landmark brownstone into seven residential units for developer committed to upper Manhattan. The structure was erected as a member of the so-called “boudoir houses” on St. Nicholas Avenue. It is landmarked in the Harlem - Sugar Hill Historic District.
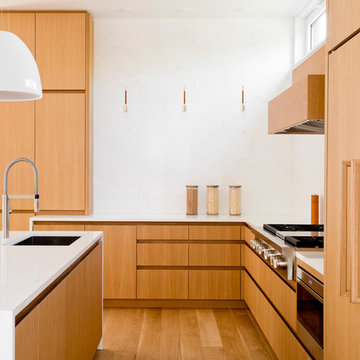
rikki snyder
Photo of a large modern l-shaped eat-in kitchen in New York with a double-bowl sink, flat-panel cabinets, light wood cabinets, terrazzo benchtops, white splashback, marble splashback, panelled appliances, light hardwood floors, with island and brown floor.
Photo of a large modern l-shaped eat-in kitchen in New York with a double-bowl sink, flat-panel cabinets, light wood cabinets, terrazzo benchtops, white splashback, marble splashback, panelled appliances, light hardwood floors, with island and brown floor.
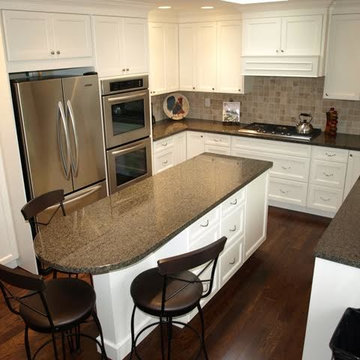
Inspiration for a mid-sized transitional u-shaped eat-in kitchen in Vancouver with an undermount sink, recessed-panel cabinets, white cabinets, terrazzo benchtops, beige splashback, ceramic splashback, stainless steel appliances, medium hardwood floors, with island and brown floor.
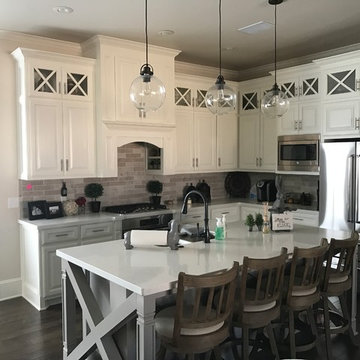
This is an example of a mid-sized country l-shaped open plan kitchen in Austin with raised-panel cabinets, white cabinets, with island, terrazzo benchtops, grey splashback, stone tile splashback, stainless steel appliances, a double-bowl sink, dark hardwood floors and brown floor.
Kitchen with Terrazzo Benchtops and Brown Floor Design Ideas
1