Kitchen with Brown Floor Design Ideas

Inspiration for a transitional kitchen in Brisbane with an undermount sink, shaker cabinets, green cabinets, quartz benchtops, grey splashback, panelled appliances, medium hardwood floors, a peninsula, brown floor, multi-coloured benchtop, timber and vaulted.
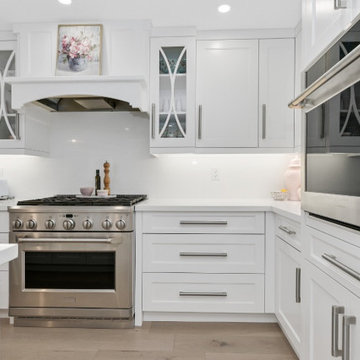
Photo of a large eat-in kitchen in DC Metro with shaker cabinets, white cabinets, marble benchtops, white splashback, granite splashback, stainless steel appliances, light hardwood floors, with island, brown floor and white benchtop.

Our client approached Matter in late 2019 for a new kitchen. While the existing kitchen had a reasonable layout and some great features, the cupboards weren’t optimising the space to its full potential, particularly for storage. Noting that the old kitchen aged very quickly, our client wanted the new kitchen to be constructed entirely from plywood—liking the appearance and strength of the material. They also loved vibrant use of colour and suggested we look at the kitchens featured in films by the Spanish director Pedro Almodóvar for inspiration.
The result was a playful mix of hand painted navy, light blue and retro orange in combination with a ‘raw’ effect from the birch plywood. To save on cost and waste,
we decided to keep certain components of the kitchen that have remained in very good condition. Some of these included the stainless steel bench tops and oven/range hood stack, as well as a polished concrete island bench top. We replaced most of the cupboards
with drawer units specifically tailored to fit our client's extensive collection of cookware and appliances with adjustable partitions. An integrated Hideaway rubbish bin free’s up circulation space and a Kesseböhmer pull-out pantry will ensure no bottle of spice is ever lost to the back of a cupboard again.

Photo of a large scandinavian galley open plan kitchen in Perth with a double-bowl sink, flat-panel cabinets, grey cabinets, quartz benchtops, white splashback, mosaic tile splashback, black appliances, medium hardwood floors, with island, brown floor and white benchtop.

Inspiration for a transitional u-shaped kitchen in Perth with a farmhouse sink, shaker cabinets, white cabinets, stainless steel appliances, medium hardwood floors, with island, brown floor and white benchtop.

Celadon Green and Walnut kitchen combination. Quartz countertop and farmhouse sink complete the Transitional style.
Expansive transitional galley kitchen in Boston with a farmhouse sink, flat-panel cabinets, green cabinets, quartzite benchtops, white splashback, ceramic splashback, stainless steel appliances, vinyl floors, with island, brown floor and white benchtop.
Expansive transitional galley kitchen in Boston with a farmhouse sink, flat-panel cabinets, green cabinets, quartzite benchtops, white splashback, ceramic splashback, stainless steel appliances, vinyl floors, with island, brown floor and white benchtop.
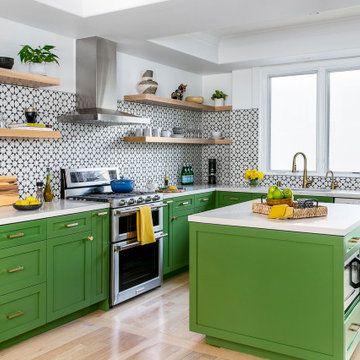
This Pasadena project included a full-scale remodel spanning the kitchen, living area, and upstairs spaces. From the mundane to the marvelous, we infused every corner of this two-story townhome with innovative design solutions and personalized touches.
Revitalized from top to bottom, this kitchen shines with new light wood flooring, custom lacquer wood cabinets, durable quartz countertops, vibrant green paint, and eye-catching graphic porcelain tile. White oak floating shelves and modern appliances elevate both style and functionality. With innovative layout adjustments and chic design elements, this kitchen caters to the homeowners' culinary and entertaining needs, even accommodating laundry tasks seamlessly.
---
Project designed by Pasadena interior design studio Soul Interiors Design. They serve Pasadena, San Marino, La Cañada Flintridge, Sierra Madre, Altadena, and surrounding areas.
For more about Soul Interiors Design, click here: https://www.soulinteriorsdesign.com/

Beach style l-shaped kitchen in Miami with an undermount sink, recessed-panel cabinets, white cabinets, white splashback, mosaic tile splashback, panelled appliances, medium hardwood floors, with island, brown floor, grey benchtop and recessed.
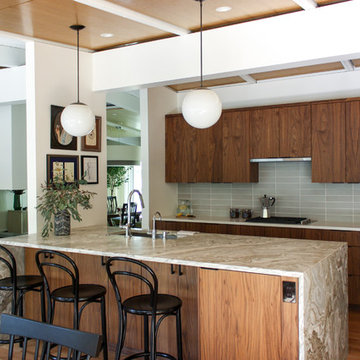
Leslie Murchie
Midcentury galley open plan kitchen in Detroit with flat-panel cabinets, medium wood cabinets, quartzite benchtops, grey splashback, glass tile splashback, medium hardwood floors, with island, brown floor, an undermount sink and grey benchtop.
Midcentury galley open plan kitchen in Detroit with flat-panel cabinets, medium wood cabinets, quartzite benchtops, grey splashback, glass tile splashback, medium hardwood floors, with island, brown floor, an undermount sink and grey benchtop.
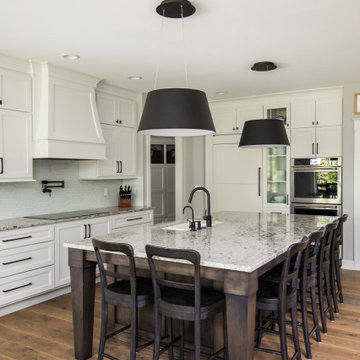
Uniquely situated on a double lot high above the river, this home stands proudly amongst the wooded backdrop. The homeowner's decision for the two-toned siding with dark stained cedar beams fits well with the natural setting. Tour this 2,000 sq ft open plan home with unique spaces above the garage and in the daylight basement.
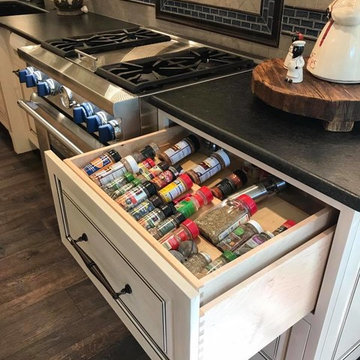
beautifully handcrafted, painted and glazed custom Amish cabinets.
Nothing says organized like a spice cabinet.
This is an example of a mid-sized country l-shaped eat-in kitchen in Other with a farmhouse sink, distressed cabinets, stainless steel appliances, raised-panel cabinets, soapstone benchtops, grey splashback, ceramic splashback, dark hardwood floors, with island and brown floor.
This is an example of a mid-sized country l-shaped eat-in kitchen in Other with a farmhouse sink, distressed cabinets, stainless steel appliances, raised-panel cabinets, soapstone benchtops, grey splashback, ceramic splashback, dark hardwood floors, with island and brown floor.
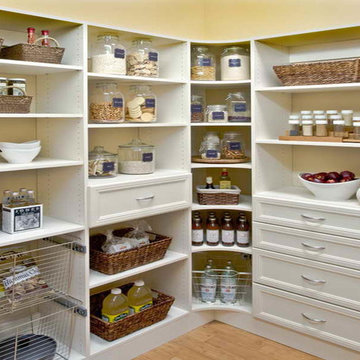
Mid-sized transitional kitchen pantry in New York with recessed-panel cabinets, white cabinets, medium hardwood floors and brown floor.
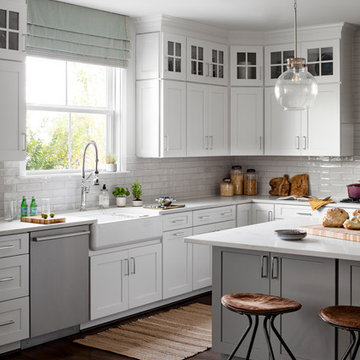
photography by Jennifer Hughes
Design ideas for a large country eat-in kitchen in DC Metro with a farmhouse sink, white cabinets, quartz benchtops, white splashback, subway tile splashback, stainless steel appliances, dark hardwood floors, with island, brown floor, white benchtop and shaker cabinets.
Design ideas for a large country eat-in kitchen in DC Metro with a farmhouse sink, white cabinets, quartz benchtops, white splashback, subway tile splashback, stainless steel appliances, dark hardwood floors, with island, brown floor, white benchtop and shaker cabinets.

Photo of an open plan kitchen in Phoenix with a farmhouse sink, shaker cabinets, grey cabinets, marble benchtops, multi-coloured splashback, marble splashback, panelled appliances, with island, brown floor and multi-coloured benchtop.
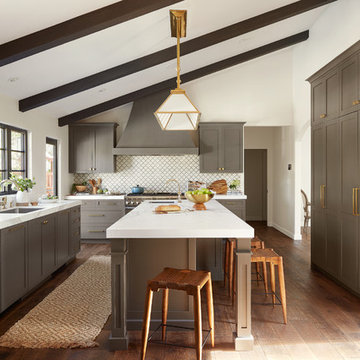
Thibault Cartier
This is an example of a mediterranean u-shaped kitchen in San Francisco with an undermount sink, shaker cabinets, grey cabinets, white splashback, dark hardwood floors, with island, brown floor and white benchtop.
This is an example of a mediterranean u-shaped kitchen in San Francisco with an undermount sink, shaker cabinets, grey cabinets, white splashback, dark hardwood floors, with island, brown floor and white benchtop.
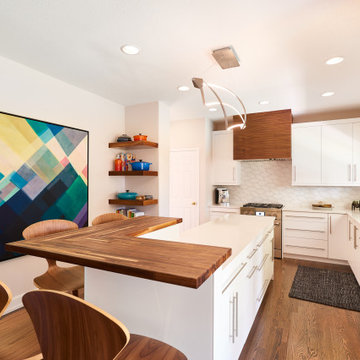
This is an example of a mid-sized contemporary l-shaped open plan kitchen in Denver with an undermount sink, flat-panel cabinets, white cabinets, wood benchtops, white splashback, ceramic splashback, stainless steel appliances, medium hardwood floors, with island, brown floor and brown benchtop.
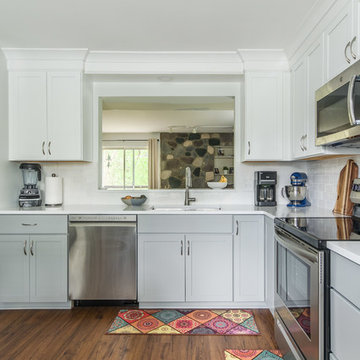
Design ideas for a small transitional l-shaped eat-in kitchen in Detroit with an undermount sink, shaker cabinets, white cabinets, quartz benchtops, white splashback, subway tile splashback, stainless steel appliances, medium hardwood floors, with island, brown floor and white benchtop.
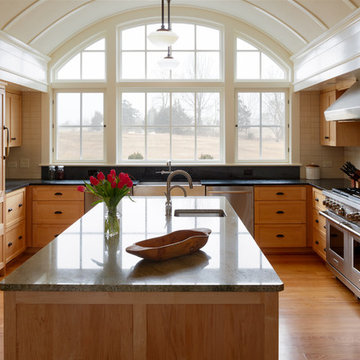
Photo credit: Virginia Hamrick
Photo of a large traditional u-shaped kitchen in Other with a farmhouse sink, stainless steel appliances, with island, shaker cabinets, light wood cabinets, granite benchtops, white splashback, ceramic splashback, medium hardwood floors and brown floor.
Photo of a large traditional u-shaped kitchen in Other with a farmhouse sink, stainless steel appliances, with island, shaker cabinets, light wood cabinets, granite benchtops, white splashback, ceramic splashback, medium hardwood floors and brown floor.
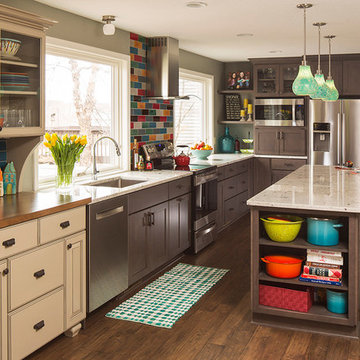
3″x8″ Subway Tile – 614 Matador Red(discontinued), 1015R Caribbean Blue, 406W Aged Moss, 920 Midnight Sky, 1950E Indian Summer, 713 Peacock Green, 65R Amber / Texture – Bloom, Pine, Sun
Photos by Troy Thies
Project with KOR Interior Design
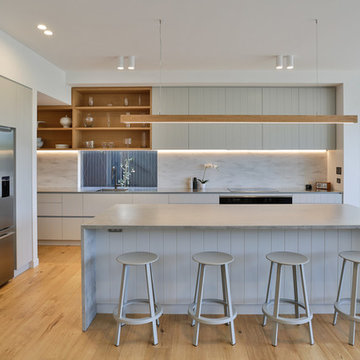
The modern scandi style kitchen blends in well to the modern extension. The oak details add a softness to the pale grey paneled cabinetry.
Jamie Cobel
Kitchen with Brown Floor Design Ideas
5