Kitchen with Brown Splashback and Brick Floors Design Ideas
Refine by:
Budget
Sort by:Popular Today
1 - 20 of 34 photos
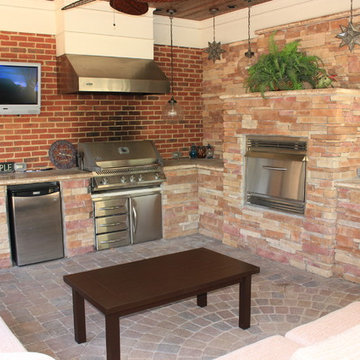
Hannah Gilker Photography,
Outdoor kitchen and lounge space.
Sectional seating, pergola and fire pit
Design ideas for a mid-sized transitional l-shaped kitchen in Cincinnati with granite benchtops, brown splashback, stone tile splashback, stainless steel appliances and brick floors.
Design ideas for a mid-sized transitional l-shaped kitchen in Cincinnati with granite benchtops, brown splashback, stone tile splashback, stainless steel appliances and brick floors.
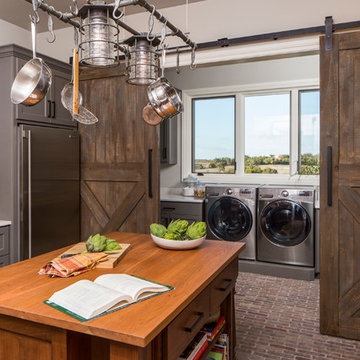
This scullery kitchen is located near the garage entrance to the home and the utility room. It is one of two kitchens in the home. The more formal entertaining kitchen is open to the formal living area. This kitchen provides an area for the bulk of the cooking and dish washing. It can also serve as a staging area for caterers when needed.
Counters: Viatera by LG - Minuet
Brick Back Splash and Floor: General Shale, Culpepper brick veneer
Light Fixture/Pot Rack: Troy - Brunswick, F3798, Aged Pewter finish
Cabinets, Shelves, Island Counter: Grandeur Cellars
Shelf Brackets: Rejuvenation Hardware, Portland shelf bracket, 10"
Cabinet Hardware: Emtek, Trinity, Flat Black finish
Barn Door Hardware: Register Dixon Custom Homes
Barn Door: Register Dixon Custom Homes
Wall and Ceiling Paint: Sherwin Williams - 7015 Repose Gray
Cabinet Paint: Sherwin Williams - 7019 Gauntlet Gray
Refrigerator: Electrolux - Icon Series
Dishwasher: Bosch 500 Series Bar Handle Dishwasher
Sink: Proflo - PFUS308, single bowl, under mount, stainless
Faucet: Kohler - Bellera, K-560, pull down spray, vibrant stainless finish
Stove: Bertazzoni 36" Dual Fuel Range with 5 burners
Vent Hood: Bertazzoni Heritage Series
Tre Dunham with Fine Focus Photography
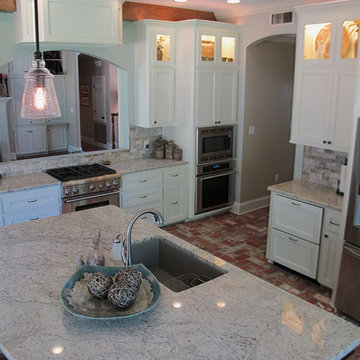
Kevin Mauseth
Design ideas for a mid-sized transitional l-shaped eat-in kitchen in Other with an undermount sink, recessed-panel cabinets, white cabinets, granite benchtops, brown splashback, stone tile splashback, stainless steel appliances, brick floors and with island.
Design ideas for a mid-sized transitional l-shaped eat-in kitchen in Other with an undermount sink, recessed-panel cabinets, white cabinets, granite benchtops, brown splashback, stone tile splashback, stainless steel appliances, brick floors and with island.
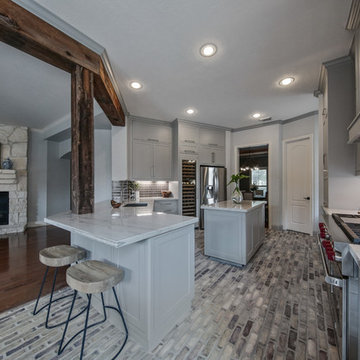
Design ideas for a mid-sized transitional l-shaped open plan kitchen in Houston with an undermount sink, recessed-panel cabinets, grey cabinets, marble benchtops, brown splashback, porcelain splashback, stainless steel appliances, with island, brown floor and brick floors.
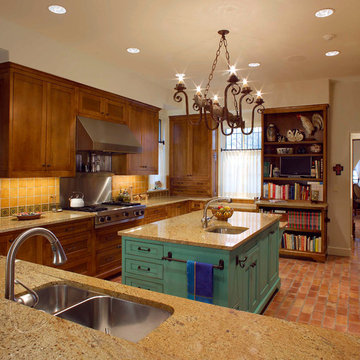
The turquoise island adds a punch of color and a bit of whimsy to the mission style cabinetry.
Inspiration for a mid-sized mediterranean u-shaped eat-in kitchen in Dallas with a double-bowl sink, recessed-panel cabinets, dark wood cabinets, onyx benchtops, brown splashback, ceramic splashback, stainless steel appliances, brick floors and with island.
Inspiration for a mid-sized mediterranean u-shaped eat-in kitchen in Dallas with a double-bowl sink, recessed-panel cabinets, dark wood cabinets, onyx benchtops, brown splashback, ceramic splashback, stainless steel appliances, brick floors and with island.
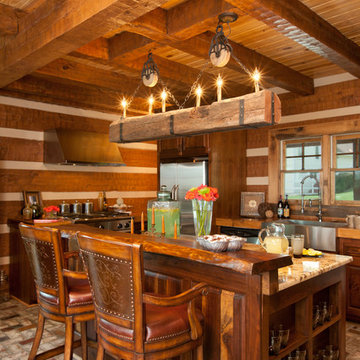
A beautiful kitchen.
Photo of a large country l-shaped open plan kitchen in Other with a farmhouse sink, medium wood cabinets, glass benchtops, brown splashback, stainless steel appliances, brick floors and with island.
Photo of a large country l-shaped open plan kitchen in Other with a farmhouse sink, medium wood cabinets, glass benchtops, brown splashback, stainless steel appliances, brick floors and with island.
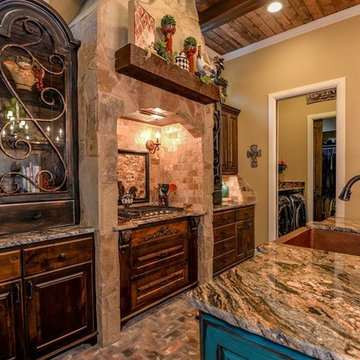
Michelle Yeatts
This is an example of a mid-sized mediterranean l-shaped eat-in kitchen in Other with a farmhouse sink, raised-panel cabinets, dark wood cabinets, granite benchtops, brown splashback, stone tile splashback, stainless steel appliances, brick floors and with island.
This is an example of a mid-sized mediterranean l-shaped eat-in kitchen in Other with a farmhouse sink, raised-panel cabinets, dark wood cabinets, granite benchtops, brown splashback, stone tile splashback, stainless steel appliances, brick floors and with island.
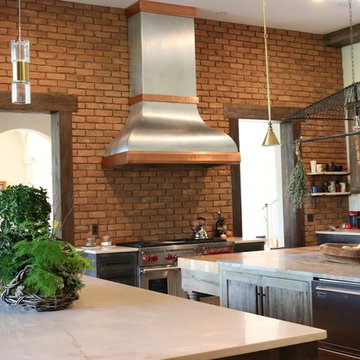
7' Zinc hood with copper trim
Design ideas for a large contemporary single-wall eat-in kitchen in Atlanta with a farmhouse sink, flat-panel cabinets, distressed cabinets, solid surface benchtops, brown splashback, stone tile splashback, stainless steel appliances, brick floors and multiple islands.
Design ideas for a large contemporary single-wall eat-in kitchen in Atlanta with a farmhouse sink, flat-panel cabinets, distressed cabinets, solid surface benchtops, brown splashback, stone tile splashback, stainless steel appliances, brick floors and multiple islands.
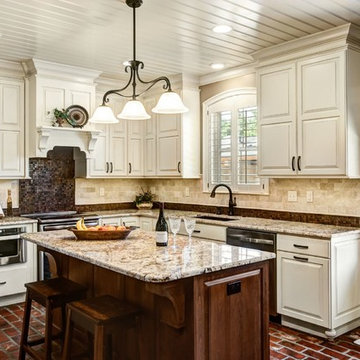
Photo: Haylei Smith
Inspiration for a large traditional l-shaped eat-in kitchen in New Orleans with an undermount sink, raised-panel cabinets, beige cabinets, granite benchtops, brown splashback, travertine splashback, stainless steel appliances, brick floors, with island and red floor.
Inspiration for a large traditional l-shaped eat-in kitchen in New Orleans with an undermount sink, raised-panel cabinets, beige cabinets, granite benchtops, brown splashback, travertine splashback, stainless steel appliances, brick floors, with island and red floor.
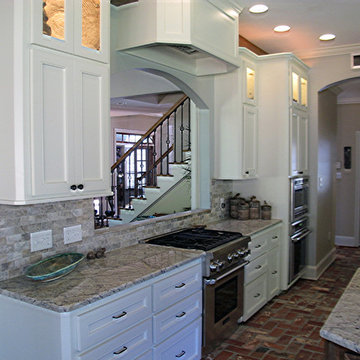
Kevin Mauseth
Mid-sized transitional l-shaped eat-in kitchen in Other with recessed-panel cabinets, white cabinets, granite benchtops, brown splashback, stone tile splashback, stainless steel appliances, brick floors and with island.
Mid-sized transitional l-shaped eat-in kitchen in Other with recessed-panel cabinets, white cabinets, granite benchtops, brown splashback, stone tile splashback, stainless steel appliances, brick floors and with island.
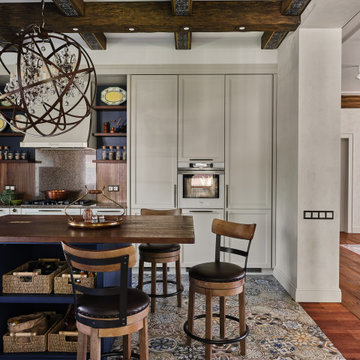
Плитка из старинных кирпичей от компании BRICKTILES в отделке пола подчеркивает атмосферу итальянского стиля. Автор проекта Ольга Исаева STUDIO36.
Фото: Евгений Кулибаба
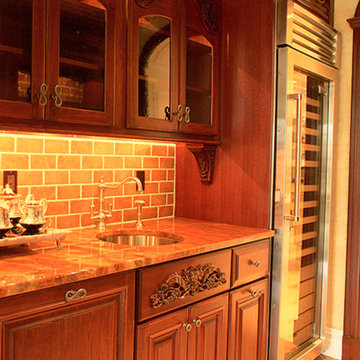
Butler's pantry service area. Granite counters with an under mount sink. Sub way tile backsplash and barrel ceiling. Herringbone patterned floor tile. Carved wood appliques and corbels.
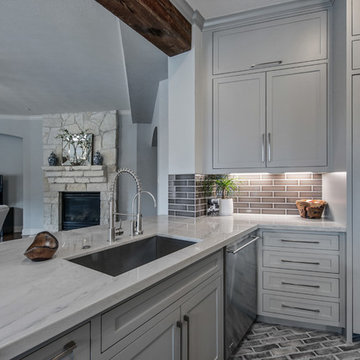
This is an example of a mid-sized transitional l-shaped open plan kitchen in Houston with an undermount sink, recessed-panel cabinets, grey cabinets, marble benchtops, brown splashback, porcelain splashback, stainless steel appliances, brick floors, with island and brown floor.
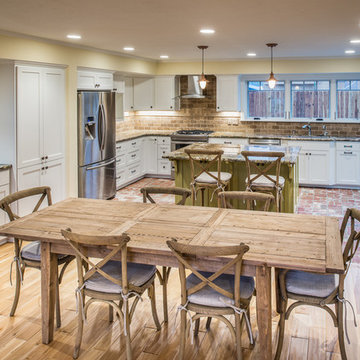
Kitchen and Dining room views, including a breakfast bar/island.
Photo by: Matthew Anderson Photography (MAP)
Inspiration for a mid-sized beach style eat-in kitchen in San Luis Obispo with a drop-in sink, white cabinets, granite benchtops, brown splashback, subway tile splashback, stainless steel appliances, brick floors and with island.
Inspiration for a mid-sized beach style eat-in kitchen in San Luis Obispo with a drop-in sink, white cabinets, granite benchtops, brown splashback, subway tile splashback, stainless steel appliances, brick floors and with island.
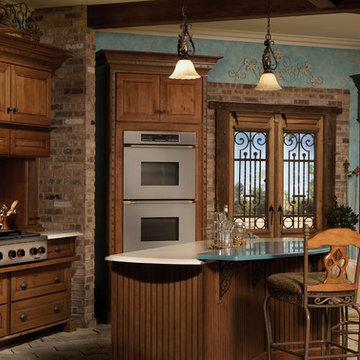
This is an example of a mediterranean kitchen in San Diego with recessed-panel cabinets, medium wood cabinets, brown splashback, stone tile splashback, stainless steel appliances, brick floors and with island.
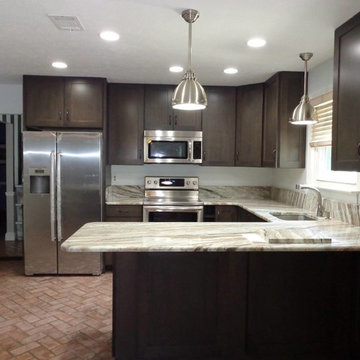
Marsh Summerfield 2 Graphite Finish Cabinets Brown Fantasy Granite. Designed by Dashielle
Small transitional u-shaped eat-in kitchen in Baltimore with an undermount sink, shaker cabinets, granite benchtops, brown splashback, stone tile splashback, stainless steel appliances, brick floors, a peninsula, red floor and brown cabinets.
Small transitional u-shaped eat-in kitchen in Baltimore with an undermount sink, shaker cabinets, granite benchtops, brown splashback, stone tile splashback, stainless steel appliances, brick floors, a peninsula, red floor and brown cabinets.
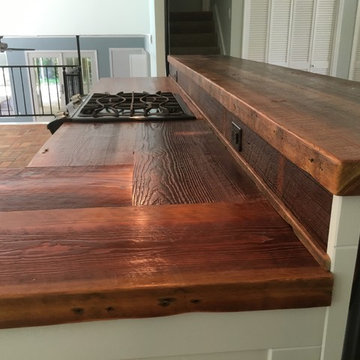
Custom Antique Heart Pine countertops by Aiken Trim and Millworks
Photo by Tom Aiken
Large transitional u-shaped eat-in kitchen in Miami with a double-bowl sink, white cabinets, wood benchtops, brown splashback, stainless steel appliances, brick floors and recessed-panel cabinets.
Large transitional u-shaped eat-in kitchen in Miami with a double-bowl sink, white cabinets, wood benchtops, brown splashback, stainless steel appliances, brick floors and recessed-panel cabinets.
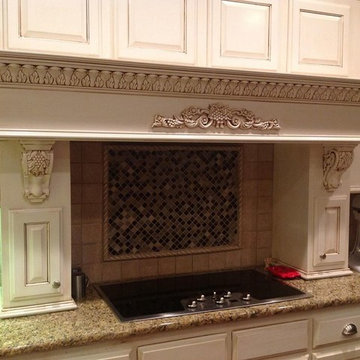
Inspiration for a large traditional u-shaped kitchen in Other with an undermount sink, raised-panel cabinets, distressed cabinets, granite benchtops, brown splashback, glass sheet splashback, stainless steel appliances, brick floors and with island.
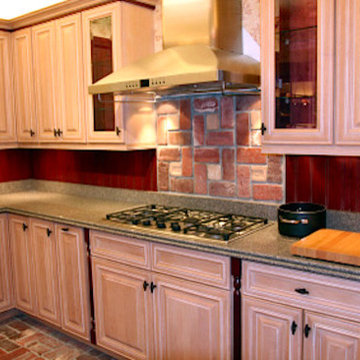
Design ideas for a mid-sized kitchen in New York with raised-panel cabinets, light wood cabinets, laminate benchtops, brown splashback, stainless steel appliances and brick floors.
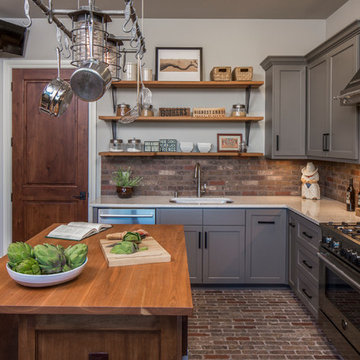
This scullery kitchen is located near the garage entrance to the home and the utility room. It is one of two kitchens in the home. The more formal entertaining kitchen is open to the formal living area. This kitchen provides an area for the bulk of the cooking and dish washing. It can also serve as a staging area for caterers when needed.
Counters: Viatera by LG - Minuet
Brick Back Splash and Floor: General Shale, Culpepper brick veneer
Light Fixture/Pot Rack: Troy - Brunswick, F3798, Aged Pewter finish
Cabinets, Shelves, Island Counter: Grandeur Cellars
Shelf Brackets: Rejuvenation Hardware, Portland shelf bracket, 10"
Cabinet Hardware: Emtek, Trinity, Flat Black finish
Barn Door Hardware: Register Dixon Custom Homes
Barn Door: Register Dixon Custom Homes
Wall and Ceiling Paint: Sherwin Williams - 7015 Repose Gray
Cabinet Paint: Sherwin Williams - 7019 Gauntlet Gray
Refrigerator: Electrolux - Icon Series
Dishwasher: Bosch 500 Series Bar Handle Dishwasher
Sink: Proflo - PFUS308, single bowl, under mount, stainless
Faucet: Kohler - Bellera, K-560, pull down spray, vibrant stainless finish
Stove: Bertazzoni 36" Dual Fuel Range with 5 burners
Vent Hood: Bertazzoni Heritage Series
Tre Dunham with Fine Focus Photography
Kitchen with Brown Splashback and Brick Floors Design Ideas
1