Kitchen with Brown Splashback and Ceramic Splashback Design Ideas
Refine by:
Budget
Sort by:Popular Today
1 - 20 of 4,878 photos
Item 1 of 3
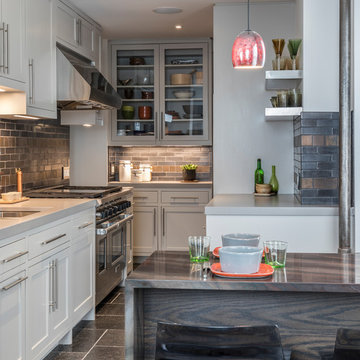
Marco Ricca
Photo of a mid-sized midcentury u-shaped separate kitchen in Denver with an undermount sink, beaded inset cabinets, white cabinets, quartz benchtops, brown splashback, ceramic splashback, stainless steel appliances, cement tiles, a peninsula and brown floor.
Photo of a mid-sized midcentury u-shaped separate kitchen in Denver with an undermount sink, beaded inset cabinets, white cabinets, quartz benchtops, brown splashback, ceramic splashback, stainless steel appliances, cement tiles, a peninsula and brown floor.
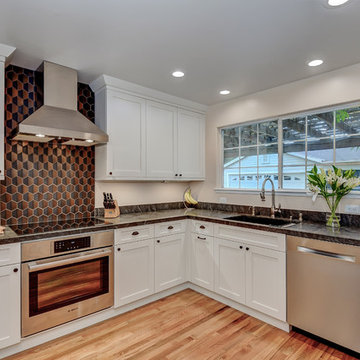
In a successful small kitchen, every element must pull its weight. We installed new cabinets from floor to ceiling, fitting a combination of shelves, deep drawers and custom pullouts, making every cabinet usable. Stealing the show is tile above the cooktop, it provides a visual drawing card with its textural beauty and a creative layout. Convenient can lighting, modern stainless-steel appliances and a new glass laundry door bring in lots of natural light for this stunning petite kitchen.
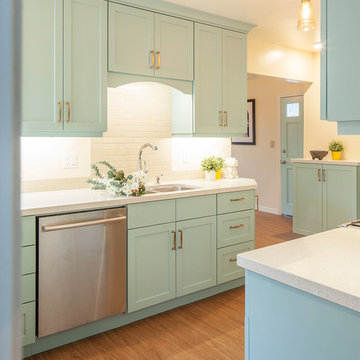
Francis Combes
Mid-sized mediterranean galley separate kitchen in San Francisco with an undermount sink, shaker cabinets, blue cabinets, quartz benchtops, brown splashback, ceramic splashback, stainless steel appliances, vinyl floors and no island.
Mid-sized mediterranean galley separate kitchen in San Francisco with an undermount sink, shaker cabinets, blue cabinets, quartz benchtops, brown splashback, ceramic splashback, stainless steel appliances, vinyl floors and no island.
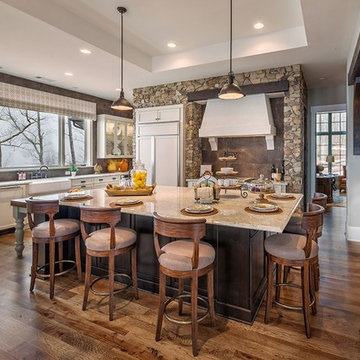
Photo of a large traditional eat-in kitchen in Other with a farmhouse sink, flat-panel cabinets, white cabinets, granite benchtops, brown splashback, ceramic splashback, panelled appliances, medium hardwood floors and with island.
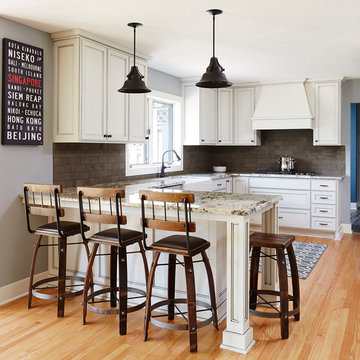
Design ideas for a large traditional u-shaped eat-in kitchen in Minneapolis with a farmhouse sink, recessed-panel cabinets, white cabinets, granite benchtops, brown splashback, ceramic splashback, stainless steel appliances, light hardwood floors and a peninsula.
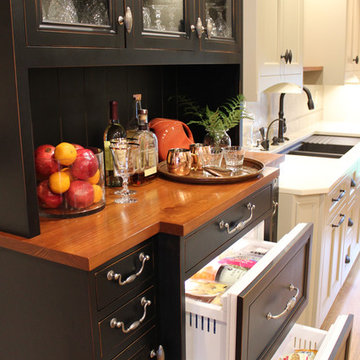
Mid-sized country u-shaped eat-in kitchen in Other with an undermount sink, shaker cabinets, white cabinets, solid surface benchtops, brown splashback, ceramic splashback, stainless steel appliances, medium hardwood floors and with island.
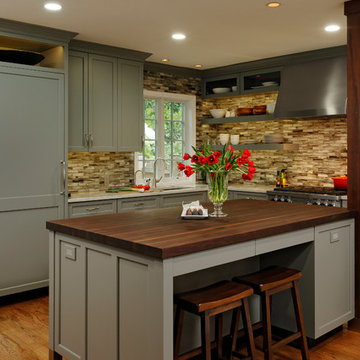
Bob Narod
This is an example of a large transitional l-shaped kitchen in DC Metro with shaker cabinets, grey cabinets, ceramic splashback, panelled appliances, medium hardwood floors, with island, brown splashback, an undermount sink and wood benchtops.
This is an example of a large transitional l-shaped kitchen in DC Metro with shaker cabinets, grey cabinets, ceramic splashback, panelled appliances, medium hardwood floors, with island, brown splashback, an undermount sink and wood benchtops.
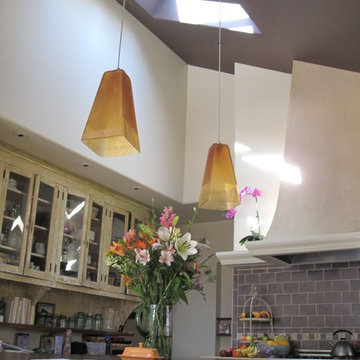
Antique and modern combine in a unique kitchen. A mix of salvaged furniture and contemporary Italian flat-panel cabinetry, reclaimed barn floors as the island countertop and a deep color on the ceiling to pick up the backsplash color.
Interiors by Karen Salveson, Miss Conception Design

Косметический ремонт в 2хкомнатной квартире в светлых тонах
This is an example of a mid-sized contemporary single-wall eat-in kitchen in Moscow with a single-bowl sink, flat-panel cabinets, white cabinets, solid surface benchtops, brown splashback, ceramic splashback, panelled appliances, ceramic floors, no island, brown floor, brown benchtop and recessed.
This is an example of a mid-sized contemporary single-wall eat-in kitchen in Moscow with a single-bowl sink, flat-panel cabinets, white cabinets, solid surface benchtops, brown splashback, ceramic splashback, panelled appliances, ceramic floors, no island, brown floor, brown benchtop and recessed.
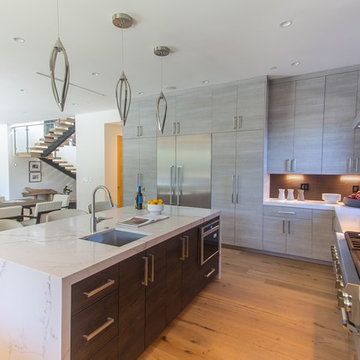
The modern masterpiece you all have been waiting for has arrived in the desirable Fashion Square of Sherman oaks! The amazing curb appeal draws you in and continues into the dramatic entry impressing the most discerning eye! The grand scale ceiling height, state of the art design & incredibly open, airy floor plan create a seamless flow.
This home offers 4 BR + 4.5 BA + office or 5th BR, approx. 5000 sq. ft. of inside living area, a unique 1200 sq. ft. upper wrap around deck while sitting proudly on a 8,400 sq. ft. lot. Chic kitchen w/ Caesar stone counters, custom backsplash, top of the line stainless steel appliances & large center island opens to dining area & living room. Massive accordion doors open to outdoor patio, large pool, built- in BBQ & grass area, promising ultimate indoor/outdoor living. Sleek master suite w/ fireplace, floating ceilings, oversized closet w/ dressing table, spa bath & sliding doors open to incredible deck. Impressive media room, walls of glass lends itself to tons of natural light.
Features include: wide plank floors, control 4 system, security cameras, covered patio. Sophisticated and warm…this rare gem has it all. Our team at Regal worked long and hard hours to complete this job and create it exactly as the home owner dreamed!
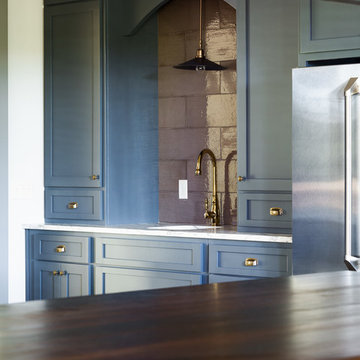
Tommy Daspit Photographer - Birmingham Alabama based architectural and interiors photographer.
Photo of a large country l-shaped open plan kitchen in Birmingham with a farmhouse sink, recessed-panel cabinets, blue cabinets, marble benchtops, brown splashback, ceramic splashback, stainless steel appliances, medium hardwood floors and with island.
Photo of a large country l-shaped open plan kitchen in Birmingham with a farmhouse sink, recessed-panel cabinets, blue cabinets, marble benchtops, brown splashback, ceramic splashback, stainless steel appliances, medium hardwood floors and with island.
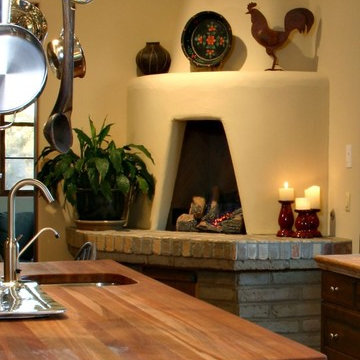
Placed in the corner of this kitchen is a distinctive beehive fireplace creating a warm and inviting ambiance.
Kitchen in Phoenix with an undermount sink, beaded inset cabinets, dark wood cabinets, wood benchtops, brown splashback, ceramic splashback, stainless steel appliances, medium hardwood floors and with island.
Kitchen in Phoenix with an undermount sink, beaded inset cabinets, dark wood cabinets, wood benchtops, brown splashback, ceramic splashback, stainless steel appliances, medium hardwood floors and with island.
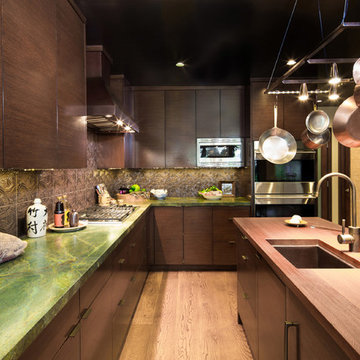
Erika Bierman www.erikabiermanphotography.com
Photo of a mid-sized asian l-shaped kitchen in Los Angeles with an undermount sink, flat-panel cabinets, medium wood cabinets, quartzite benchtops, brown splashback, ceramic splashback, panelled appliances, medium hardwood floors and with island.
Photo of a mid-sized asian l-shaped kitchen in Los Angeles with an undermount sink, flat-panel cabinets, medium wood cabinets, quartzite benchtops, brown splashback, ceramic splashback, panelled appliances, medium hardwood floors and with island.
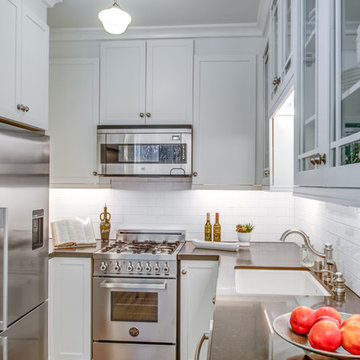
Treve Johnson
This is an example of a small contemporary galley kitchen pantry in San Francisco with an undermount sink, shaker cabinets, white cabinets, quartz benchtops, brown splashback, ceramic splashback, stainless steel appliances, light hardwood floors and no island.
This is an example of a small contemporary galley kitchen pantry in San Francisco with an undermount sink, shaker cabinets, white cabinets, quartz benchtops, brown splashback, ceramic splashback, stainless steel appliances, light hardwood floors and no island.
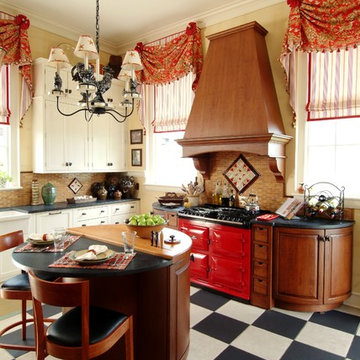
The Commandants House in Charlestown Navy Yard. I was asked to design the kitchen for this historic house in Boston. My inspiration was a family style kitchen that was youthful and had a nod to it's historic past. The combination of wormy cherry wood custom cabinets, and painted white inset cabinets works well with the existing black and white floor. The island was a one of kind that I designed to be functional with a wooden butcher block and compost spot for prep, the other half a durable honed black granite. This island really works in this busy city kitchen.
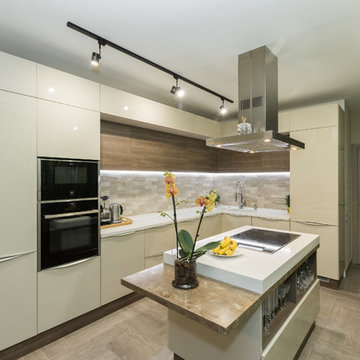
This is an example of a mid-sized contemporary l-shaped separate kitchen in Moscow with an integrated sink, flat-panel cabinets, beige cabinets, solid surface benchtops, brown splashback, ceramic splashback, black appliances, ceramic floors, with island, brown floor and beige benchtop.
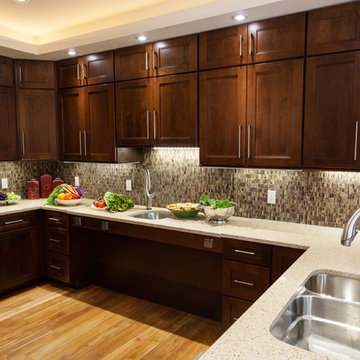
Gina Simpson of Decor and You DC and Monarch Design Remodeling created multiple layouts for the kitchen. Warm maple gingersnap cabinets compliment a lighter Silestone countertop to create a cozy feel. Universal design elements include a sink and multiple wall cabinets that lift and lower, as well as an under counter microwave and drawers.
Jonathan Miller
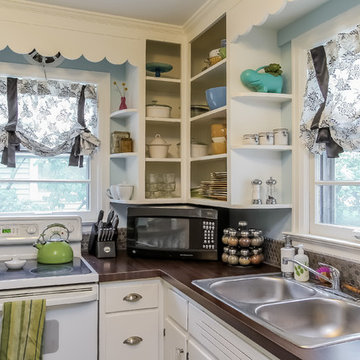
PlanOMatic
This is an example of a small eclectic u-shaped separate kitchen in Grand Rapids with a drop-in sink, flat-panel cabinets, white cabinets, brown splashback, ceramic splashback, white appliances, dark hardwood floors and no island.
This is an example of a small eclectic u-shaped separate kitchen in Grand Rapids with a drop-in sink, flat-panel cabinets, white cabinets, brown splashback, ceramic splashback, white appliances, dark hardwood floors and no island.
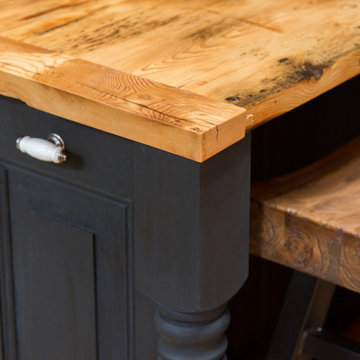
The 1790 Garvin-Weeks Farmstead is a beautiful farmhouse with Georgian and Victorian period rooms as well as a craftsman style addition from the early 1900s. The original house was from the late 18th century, and the barn structure shortly after that. The client desired architectural styles for her new master suite, revamped kitchen, and family room, that paid close attention to the individual eras of the home. The master suite uses antique furniture from the Georgian era, and the floral wallpaper uses stencils from an original vintage piece. The kitchen and family room are classic farmhouse style, and even use timbers and rafters from the original barn structure. The expansive kitchen island uses reclaimed wood, as does the dining table. The custom cabinetry, milk paint, hand-painted tiles, soapstone sink, and marble baking top are other important elements to the space. The historic home now shines.
Eric Roth
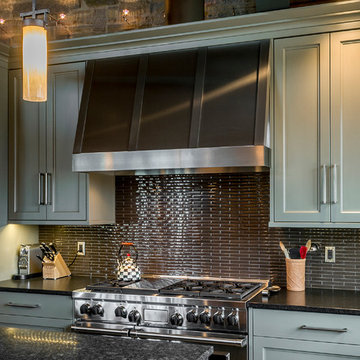
The key to this project was to create a kitchen fitting of a residence with strong Industrial aesthetics. The PB Kitchen Design team managed to preserve the warmth and organic feel of the home’s architecture. The sturdy materials used to enrich the integrity of the design, never take away from the fact that this space is meant for hospitality. Functionally, the kitchen works equally well for quick family meals or large gatherings. But take a closer look at the use of texture and height. The vaulted ceiling and exposed trusses bring an additional element of awe to this already stunning kitchen.
Project specs: Cabinets by Quality Custom Cabinetry. 48" Wolf range. Sub Zero integrated refrigerator in stainless steel.
Project Accolades: First Place honors in the National Kitchen and Bath Association’s 2014 Design Competition
Kitchen with Brown Splashback and Ceramic Splashback Design Ideas
1