Kitchen with Brown Splashback and Glass Tile Splashback Design Ideas
Refine by:
Budget
Sort by:Popular Today
1 - 20 of 3,960 photos
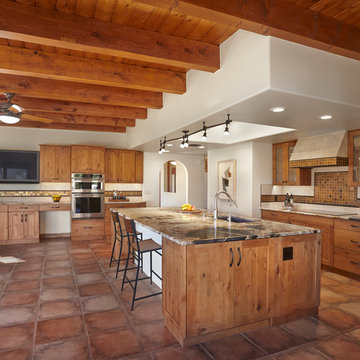
Inspiration for an expansive galley eat-in kitchen in Phoenix with an undermount sink, recessed-panel cabinets, light wood cabinets, granite benchtops, brown splashback, glass tile splashback, stainless steel appliances, terra-cotta floors, with island, brown floor and brown benchtop.
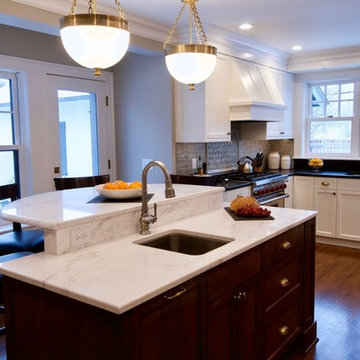
Kitchen, Butlers Pantry and Bathroom Update with Quartz Collection
Photo of a large transitional u-shaped kitchen in Minneapolis with an undermount sink, recessed-panel cabinets, white cabinets, quartz benchtops, brown splashback, glass tile splashback, stainless steel appliances, medium hardwood floors, with island, brown floor and white benchtop.
Photo of a large transitional u-shaped kitchen in Minneapolis with an undermount sink, recessed-panel cabinets, white cabinets, quartz benchtops, brown splashback, glass tile splashback, stainless steel appliances, medium hardwood floors, with island, brown floor and white benchtop.
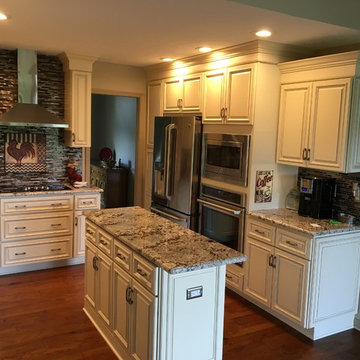
Mid-sized traditional u-shaped eat-in kitchen in Louisville with a farmhouse sink, raised-panel cabinets, white cabinets, granite benchtops, brown splashback, glass tile splashback, stainless steel appliances, medium hardwood floors, with island and brown floor.
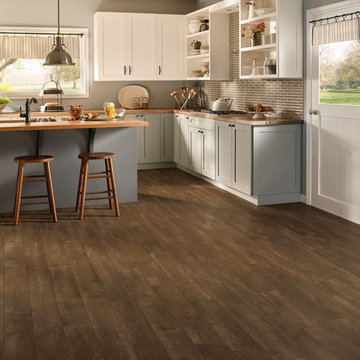
This is an example of a large country l-shaped eat-in kitchen in Orange County with an undermount sink, shaker cabinets, white cabinets, wood benchtops, brown splashback, glass tile splashback, stainless steel appliances, dark hardwood floors and with island.
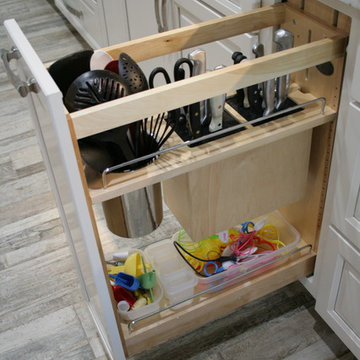
Large traditional l-shaped open plan kitchen in Orlando with a farmhouse sink, raised-panel cabinets, white cabinets, quartzite benchtops, brown splashback, glass tile splashback, stainless steel appliances, porcelain floors and with island.
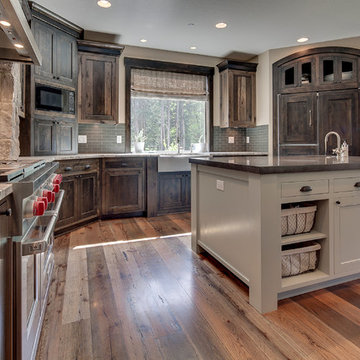
www.terryiverson.com
Considering a kitchen remodel? Give HomeServices by ProGrass a call. We have over 60+ years combined experience and are proud members of NARI.
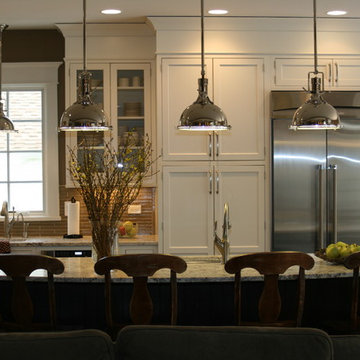
Free ebook, Creating the Ideal Kitchen. DOWNLOAD NOW
Kitchen Design by Susan Klimala, CKD, CBD
Interior Design by Renee Dion, The Dion Group
For more information on kitchen and bath design ideas go to: www.kitchenstudio-ge.com

This kitchen is beautiful and inviting. The large kitchen island provides plenty of seating for guests and guest access to the beverage fridge. The The dark stained cabinets are offset nicely with the bright counters and glass backsplash. To tie it all together, a unique chandelier was added over the island.
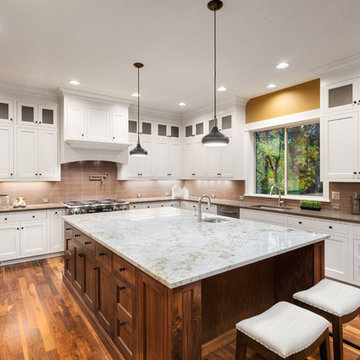
open concept large kitchen remodeling feature a contrast between the large island and the wall cabinets.
exotic cherry hardwood flooring
Large transitional u-shaped eat-in kitchen in Seattle with a single-bowl sink, shaker cabinets, white cabinets, quartzite benchtops, brown splashback, glass tile splashback, stainless steel appliances, medium hardwood floors, with island, brown floor and brown benchtop.
Large transitional u-shaped eat-in kitchen in Seattle with a single-bowl sink, shaker cabinets, white cabinets, quartzite benchtops, brown splashback, glass tile splashback, stainless steel appliances, medium hardwood floors, with island, brown floor and brown benchtop.
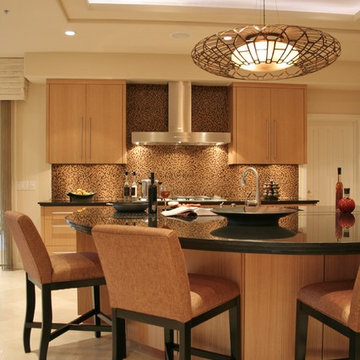
A glamorous yet warm kitchen we designed for long-time clients. They requested natural wood, clean design, stainless steel and black accents, , and a very functional working space.
We designed interior architecture, layout, all cabinets, lighting, materials, and furniture to implement a very personal vision.
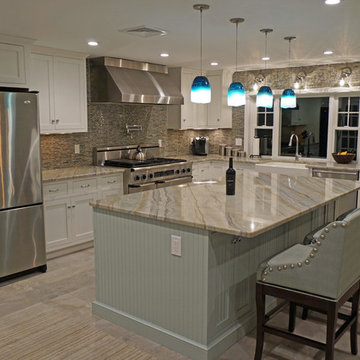
Alban Gega Photography
Large transitional l-shaped eat-in kitchen in Boston with a farmhouse sink, recessed-panel cabinets, white cabinets, granite benchtops, brown splashback, glass tile splashback, stainless steel appliances, porcelain floors and with island.
Large transitional l-shaped eat-in kitchen in Boston with a farmhouse sink, recessed-panel cabinets, white cabinets, granite benchtops, brown splashback, glass tile splashback, stainless steel appliances, porcelain floors and with island.
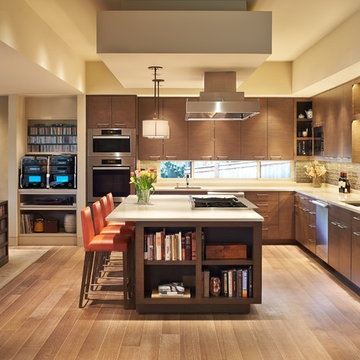
Benjamin Benschneider- Seattle, WA
Vuecrest house, Bellevue, Washington. Image license: Bristal Design Group and Design Guild Homes© Copyright 2015 Benjamin Benschneider All Rights Reserved. Usage may be arranged by contacting Benjamin Benschneider Photography. Email: bbenschneider@comcast.net or phone: 206-789-5973
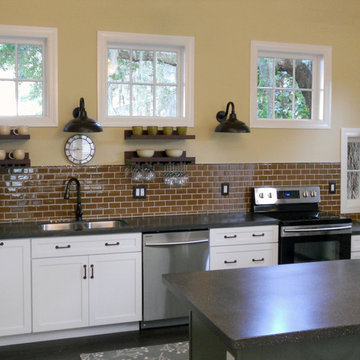
This kitchen is a great representation of honoring the style of an old home, yet making it new again.
Photo: Angelo Cane
Large traditional single-wall open plan kitchen in Orlando with an undermount sink, raised-panel cabinets, white cabinets, quartz benchtops, brown splashback, glass tile splashback, stainless steel appliances, porcelain floors and with island.
Large traditional single-wall open plan kitchen in Orlando with an undermount sink, raised-panel cabinets, white cabinets, quartz benchtops, brown splashback, glass tile splashback, stainless steel appliances, porcelain floors and with island.
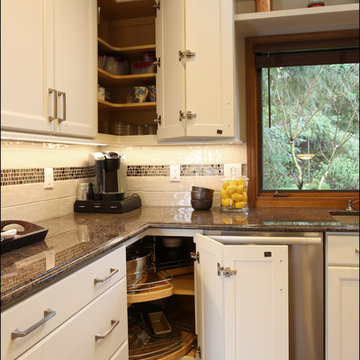
1980s Split level kitchen remodel in white with stainless and hardwood floors, blind lazy susan corner storage units, upper and lower
This is an example of a mid-sized transitional eat-in kitchen in Portland with an undermount sink, recessed-panel cabinets, white cabinets, granite benchtops, brown splashback, glass tile splashback, stainless steel appliances, medium hardwood floors, with island, brown floor and brown benchtop.
This is an example of a mid-sized transitional eat-in kitchen in Portland with an undermount sink, recessed-panel cabinets, white cabinets, granite benchtops, brown splashback, glass tile splashback, stainless steel appliances, medium hardwood floors, with island, brown floor and brown benchtop.
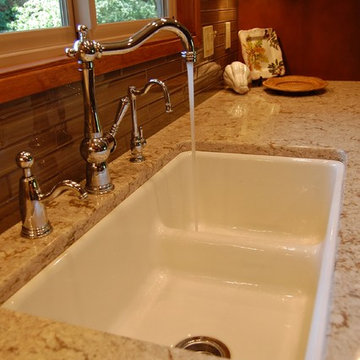
The remodel took traffic flow and appliance placement into consideration. The refrigerator was relocated to an area closer to the sink and out of the flow of traffic. Recessed lighting and under-cabinet lighting now flood the kitchen with warm light. The closet pantry and a half wall between the family room and kitchen were removed and a peninsular with seating area was added to provide a large work surface, storage on both sides and shelving with baskets to store homework, craft items and books. Opening this area up provided a welcoming spot for friends and family to gather when entertaining. The microwave was placed at a height that was safe and convenient for the whole family. Cabinets taken to the ceiling, large drawers, pantry roll-outs and a corner lazy susan have helped make this kitchen a pleasure to gather as a family.
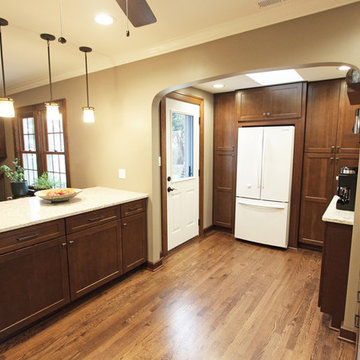
In this 1930’s home, the kitchen had been previously remodeled in the 90’s. The goal was to make the kitchen more functional, add storage and bring back the original character of the home. This was accomplished by removing the adjoining wall between the kitchen and dining room and adding a peninsula with a breakfast bar where the wall once existed. A redesign of the original breakfast nook created a space for the refrigerator, pantry, utility closet and coffee bar which camouflages the radiator. An exterior door was added so the homeowner could gain access to their back patio. The homeowner also desired a better solution for their coats, so a small mudroom nook was created in their hallway. The products installed were Waypoint 630F Cherry Spice Cabinets, Sangda Falls Quartz with Double Roundover Edge on the Countertop, Crystal Shores Random Linear Glass Tile - Sapphire Lagoon Backsplash,
and Hendrik Pendant Lights.
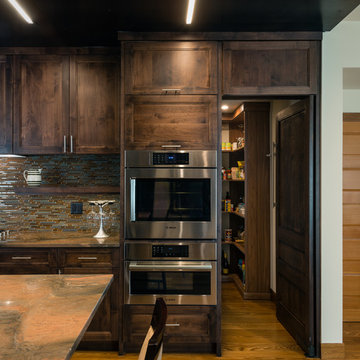
Paul Burk Photography
Mid-sized modern galley open plan kitchen in Baltimore with dark wood cabinets, medium hardwood floors, brown floor, an undermount sink, flat-panel cabinets, granite benchtops, brown splashback, glass tile splashback, panelled appliances and with island.
Mid-sized modern galley open plan kitchen in Baltimore with dark wood cabinets, medium hardwood floors, brown floor, an undermount sink, flat-panel cabinets, granite benchtops, brown splashback, glass tile splashback, panelled appliances and with island.
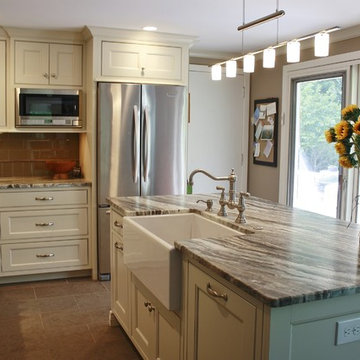
These Brown Fantasy Leathered quartzite countertops are the star of this kitchen. With sweeping hues of brown, tan, gray, and white, the movement in this natural stone carries your eye throughout the space. The homeowners' installed a complimentary glass tile backsplash which looks fabulous against their white cabinetry. A framed insert of glass and stone mosaic tile above the stove makes a great focal point. They also have a Shaw farmhouse sink which looks out to a gorgeous view of their backyard.
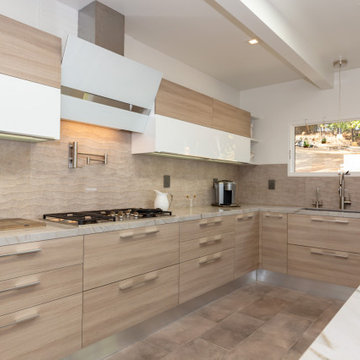
Base cabinets from the Aran Cucine Mia collection in Tafira Elm Tranche with mini handles. Wall cabinets from the Erika collection in white glossy PET and Mia Tafira Elm Tranche with profile handles. Tall cabinets from the Erika collection in white glossy PET with mini vertical handles. Island cabinets from the Mia collection in Tafira Elm Tranche with aluminum c-channel handles. Toekick in PVC aluminum. Granite countertop fabricated and installed by Bay StoneWorks. Appliances from Miele including oven, speed oven, refrigerator, gas cooktop, and dishwasher. Range hood from Zypher.
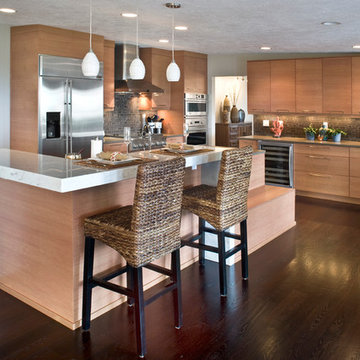
This kitchen was designed to be easily accessed from every direction, which maintains a nice flow. The overall color is a beautiful balance between the warm cabinets and cool stainless steel finishes.
Interior Design by Gina Wagner of Seed Interiors
Kitchen with Brown Splashback and Glass Tile Splashback Design Ideas
1