Kitchen with Brown Splashback and Laminate Floors Design Ideas
Refine by:
Budget
Sort by:Popular Today
1 - 20 of 675 photos
Item 1 of 3
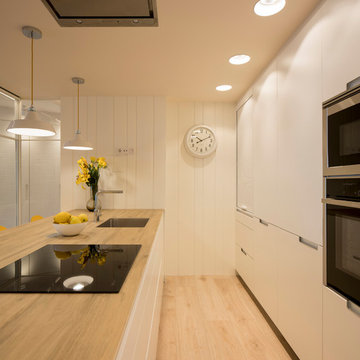
Proyecto de decoración, dirección y ejecución de obra: Sube Interiorismo www.subeinteriorismo.com
Fotografía Erlantz Biderbost
Cocina Santos Estudio Bilbao. Iluminación: Susaeta Iluminación

Это современная кухня с матовыми фасадами Mattelux, и пластиковой столешницей Duropal. На кухне нет ручек, для открывания используется профиль Gola черного цвета.
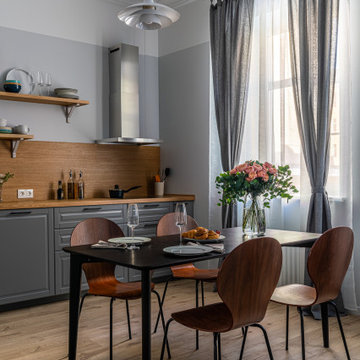
Дизайн проект кухни в современном стиле. В интерьер используются теплые цвета и мебель в скандинавском стиле.
Mid-sized scandinavian single-wall eat-in kitchen in Saint Petersburg with a drop-in sink, raised-panel cabinets, grey cabinets, wood benchtops, brown splashback, timber splashback, black appliances, laminate floors, no island, brown floor and brown benchtop.
Mid-sized scandinavian single-wall eat-in kitchen in Saint Petersburg with a drop-in sink, raised-panel cabinets, grey cabinets, wood benchtops, brown splashback, timber splashback, black appliances, laminate floors, no island, brown floor and brown benchtop.
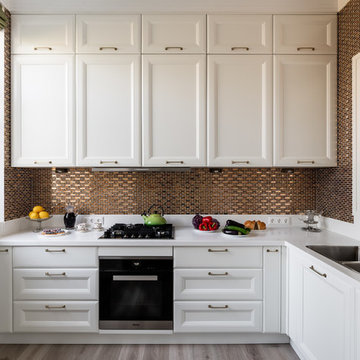
фотограф: Василий Буланов
Mid-sized scandinavian l-shaped separate kitchen in Moscow with white cabinets, solid surface benchtops, mosaic tile splashback, stainless steel appliances, laminate floors, white benchtop, a drop-in sink, recessed-panel cabinets, brown splashback and grey floor.
Mid-sized scandinavian l-shaped separate kitchen in Moscow with white cabinets, solid surface benchtops, mosaic tile splashback, stainless steel appliances, laminate floors, white benchtop, a drop-in sink, recessed-panel cabinets, brown splashback and grey floor.
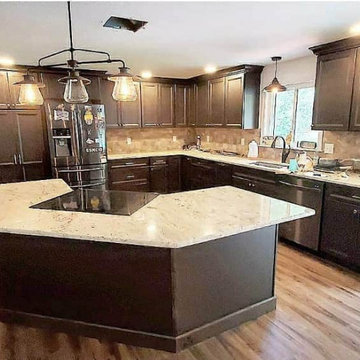
Mid-sized transitional l-shaped eat-in kitchen in Boston with an undermount sink, shaker cabinets, dark wood cabinets, granite benchtops, brown splashback, mosaic tile splashback, stainless steel appliances, laminate floors, with island, brown floor and beige benchtop.
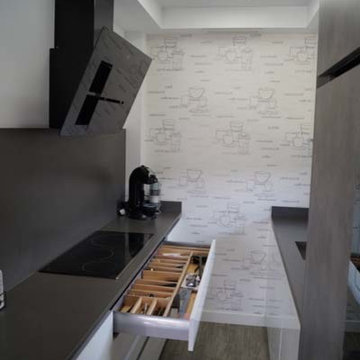
Design ideas for a small contemporary galley open plan kitchen in Madrid with an undermount sink, flat-panel cabinets, beige cabinets, quartz benchtops, brown splashback, limestone splashback, panelled appliances, laminate floors, no island and brown floor.
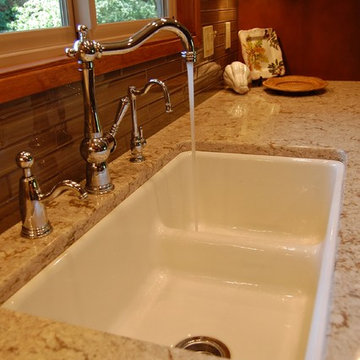
The remodel took traffic flow and appliance placement into consideration. The refrigerator was relocated to an area closer to the sink and out of the flow of traffic. Recessed lighting and under-cabinet lighting now flood the kitchen with warm light. The closet pantry and a half wall between the family room and kitchen were removed and a peninsular with seating area was added to provide a large work surface, storage on both sides and shelving with baskets to store homework, craft items and books. Opening this area up provided a welcoming spot for friends and family to gather when entertaining. The microwave was placed at a height that was safe and convenient for the whole family. Cabinets taken to the ceiling, large drawers, pantry roll-outs and a corner lazy susan have helped make this kitchen a pleasure to gather as a family.

A midcentury modern transformation honouring the era of this great ocean side apartment
Inspiration for a small midcentury u-shaped separate kitchen in Sydney with a double-bowl sink, green cabinets, terrazzo benchtops, brown splashback, ceramic splashback, stainless steel appliances, laminate floors, beige floor and beige benchtop.
Inspiration for a small midcentury u-shaped separate kitchen in Sydney with a double-bowl sink, green cabinets, terrazzo benchtops, brown splashback, ceramic splashback, stainless steel appliances, laminate floors, beige floor and beige benchtop.
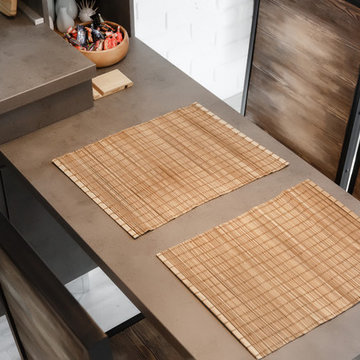
8-926-784-43-49
• Собственное производство
• Широкий модульный ряд и проекты по индивидуальным размерам
• Комплексная застройка дома
• Лучшие европейские материалы и комплектующие • Цветовая палитра более 1000 наименований.
• Кратчайшие сроки изготовления
• Рассрочка платежа
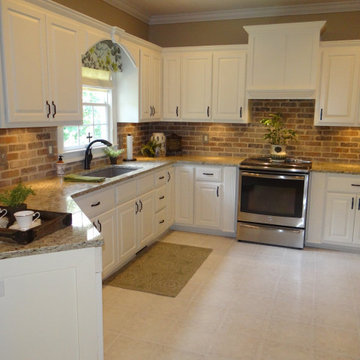
Mid-sized traditional u-shaped separate kitchen in Atlanta with an undermount sink, raised-panel cabinets, white cabinets, granite benchtops, brown splashback, brick splashback, stainless steel appliances, laminate floors, no island, beige floor and beige benchtop.

Small scandinavian l-shaped eat-in kitchen in Saint Petersburg with a double-bowl sink, flat-panel cabinets, grey cabinets, laminate benchtops, brown splashback, timber splashback, black appliances, laminate floors, no island, beige floor and brown benchtop.
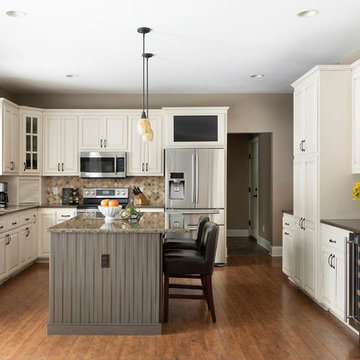
Photos by Spacecrafting Photography
This is an example of a mid-sized traditional u-shaped kitchen in Minneapolis with an undermount sink, raised-panel cabinets, white cabinets, granite benchtops, brown splashback, stone tile splashback, stainless steel appliances, laminate floors, with island, brown floor and brown benchtop.
This is an example of a mid-sized traditional u-shaped kitchen in Minneapolis with an undermount sink, raised-panel cabinets, white cabinets, granite benchtops, brown splashback, stone tile splashback, stainless steel appliances, laminate floors, with island, brown floor and brown benchtop.
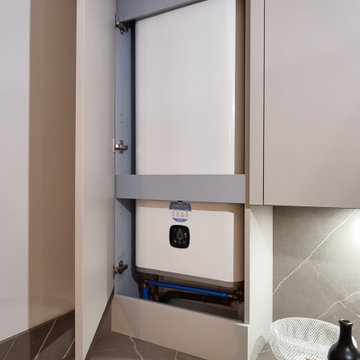
Rénovation totale de l'appartement : l'architecte d'intérieur Symbiose favorise l'esthétique en intégrant les éléments techniques indispensables mais disgracieux.
Aucun problème pur ce type de contraintes : nous fabriquons sur-mesure tous types de mobilier pour tous types de projets.
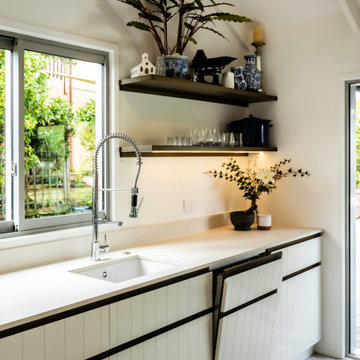
This is an example of a mid-sized eclectic galley eat-in kitchen in Auckland with an undermount sink, solid surface benchtops, brown splashback, engineered quartz splashback, black appliances, laminate floors, with island, grey floor, brown benchtop and vaulted.
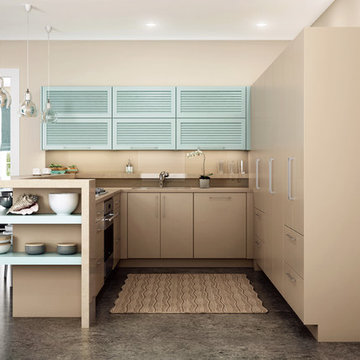
Dura Supreme’s Personal Paint Match Program offers the entire Sherwin-William’s paint palette, over 1500 paint colors, for your new cabinets.
Painted cabinetry is more popular than ever before and the color you select for your home should be a reflection of your personal taste and style. Color is a highly personal preference for most people and although there are specific colors that are considered “on trend” or fashionable, color choices should ultimately be based on what appeals to you personally.
Kitchen & Bath Designers are often asked about color trends and how to incorporate them into newly designed or renovated interiors. And although trends in fashion should be taken into consideration, that should not be the only deciding factor. For example, if you love a specific shade of green, look at selecting complementing neutrals and coordinating colors to bring the entire palette together beautifully.” It could be something as simple as being able to select the perfect shade of white that complements the countertop and tile and works well in a specific lighting situation. Our new Personal Paint Match system makes the process so much easier.
Dura Supreme's new "Personal Paint Match Program" provides the entire Sherwin Williams paint palette of over 1,500 colors to select from. The Sherwin Williams paint color simply needs to be specified and Dura Supreme will then create a color chip for the designer and homeowner to review. Once that color is approved by the homeowner, Dura Supreme then builds and finishes the cabinetry to match. The new Personal Paint Match program is available for all product lines.
Request a FREE Dura Supreme Cabinetry Brochure Packet at:
http://www.durasupreme.com/request-brochure
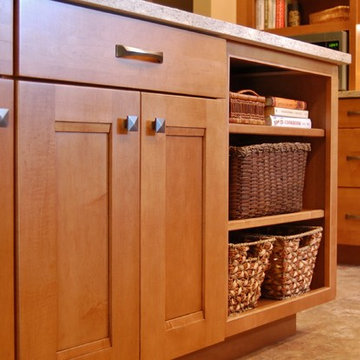
The remodel took traffic flow and appliance placement into consideration. The refrigerator was relocated to an area closer to the sink and out of the flow of traffic. Recessed lighting and under-cabinet lighting now flood the kitchen with warm light. The closet pantry and a half wall between the family room and kitchen were removed and a peninsular with seating area was added to provide a large work surface, storage on both sides and shelving with baskets to store homework, craft items and books. Opening this area up provided a welcoming spot for friends and family to gather when entertaining. The microwave was placed at a height that was safe and convenient for the whole family. Cabinets taken to the ceiling, large drawers, pantry roll-outs and a corner lazy susan have helped make this kitchen a pleasure to gather as a family.
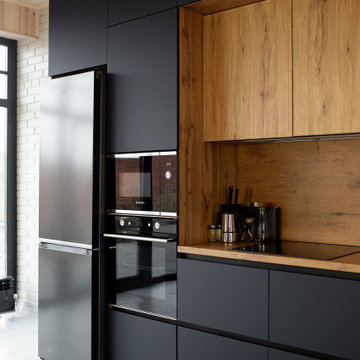
Это современная кухня с матовыми фасадами Mattelux, и пластиковой столешницей Duropal. На кухне нет ручек, для открывания используется профиль Gola черного цвета.
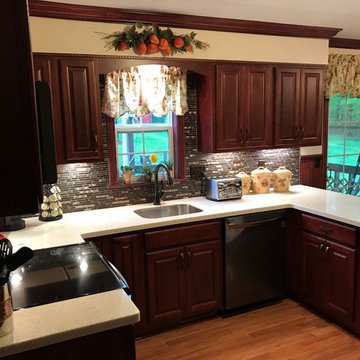
We added a landing space next to the range and storage under the peninsula. The homeowner wanted to keep the soffits, so we trimmed them off with a small dentil molding. We also added crown moldings and stained the existing wood wainscoting to match the cabinets.
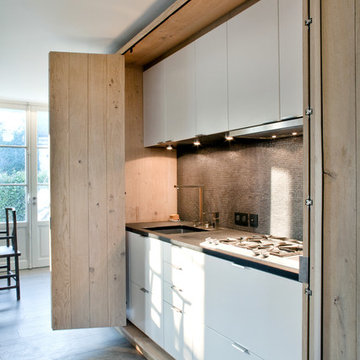
Olivier Chabaud
This is an example of a country single-wall open plan kitchen in Paris with flat-panel cabinets, brown splashback, mosaic tile splashback, laminate floors, with island, brown floor, brown benchtop and recessed.
This is an example of a country single-wall open plan kitchen in Paris with flat-panel cabinets, brown splashback, mosaic tile splashback, laminate floors, with island, brown floor, brown benchtop and recessed.

Small contemporary l-shaped open plan kitchen in Lyon with a double-bowl sink, beaded inset cabinets, white cabinets, laminate benchtops, brown splashback, stainless steel appliances, laminate floors, with island, brown floor, brown benchtop and coffered.
Kitchen with Brown Splashback and Laminate Floors Design Ideas
1