Kitchen with Brown Splashback and Plywood Floors Design Ideas
Refine by:
Budget
Sort by:Popular Today
1 - 20 of 71 photos
Item 1 of 3
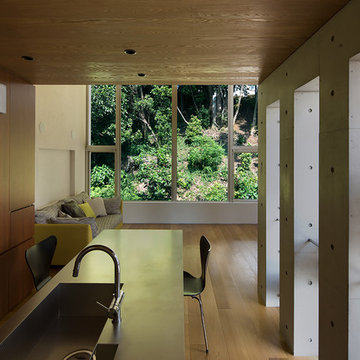
森を眺める家 撮影 岡本公二
Modern single-wall open plan kitchen in Fukuoka with an integrated sink, flat-panel cabinets, dark wood cabinets, stainless steel benchtops, brown splashback, timber splashback, stainless steel appliances, plywood floors, with island and brown floor.
Modern single-wall open plan kitchen in Fukuoka with an integrated sink, flat-panel cabinets, dark wood cabinets, stainless steel benchtops, brown splashback, timber splashback, stainless steel appliances, plywood floors, with island and brown floor.
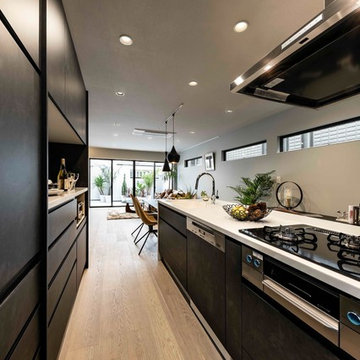
食事の支度をしながら、お子様の勉強を見てあげられる
配置にしています。
Mid-sized contemporary single-wall separate kitchen in Other with an integrated sink, black cabinets, recycled glass benchtops, brown splashback, panelled appliances, plywood floors, with island, grey floor, white benchtop and flat-panel cabinets.
Mid-sized contemporary single-wall separate kitchen in Other with an integrated sink, black cabinets, recycled glass benchtops, brown splashback, panelled appliances, plywood floors, with island, grey floor, white benchtop and flat-panel cabinets.
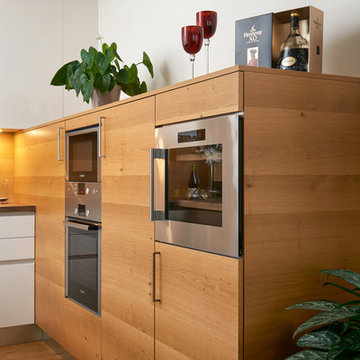
This is an example of a mid-sized contemporary u-shaped kitchen in Other with a drop-in sink, flat-panel cabinets, white cabinets, laminate benchtops, brown splashback, timber splashback, stainless steel appliances, plywood floors and no island.
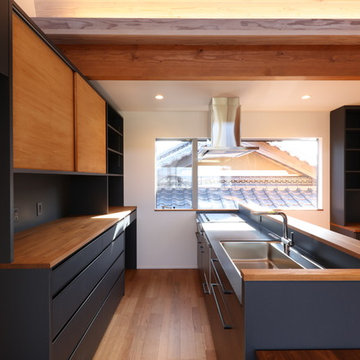
グレー色を基調にしたキッチン廻り造作
This is an example of a small modern single-wall open plan kitchen in Other with an undermount sink, open cabinets, black cabinets, solid surface benchtops, brown splashback, timber splashback, panelled appliances, plywood floors, with island, brown floor and black benchtop.
This is an example of a small modern single-wall open plan kitchen in Other with an undermount sink, open cabinets, black cabinets, solid surface benchtops, brown splashback, timber splashback, panelled appliances, plywood floors, with island, brown floor and black benchtop.
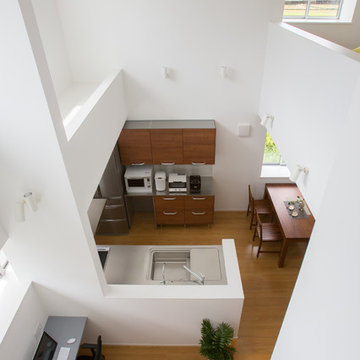
吹き抜けよりキッチンを見下ろす。
[Photo 西岡千春]
Small modern single-wall open plan kitchen in Other with an integrated sink, flat-panel cabinets, medium wood cabinets, stainless steel benchtops, brown splashback, stainless steel appliances, plywood floors, with island and brown floor.
Small modern single-wall open plan kitchen in Other with an integrated sink, flat-panel cabinets, medium wood cabinets, stainless steel benchtops, brown splashback, stainless steel appliances, plywood floors, with island and brown floor.
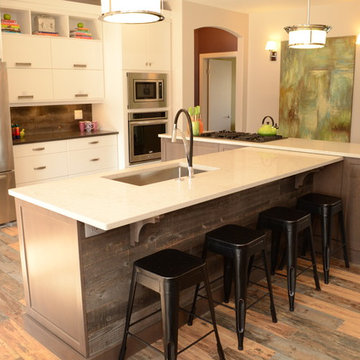
Inspiration for a mid-sized contemporary l-shaped open plan kitchen in Toronto with an undermount sink, flat-panel cabinets, white cabinets, stainless steel appliances, with island, quartz benchtops, brown splashback, timber splashback and plywood floors.
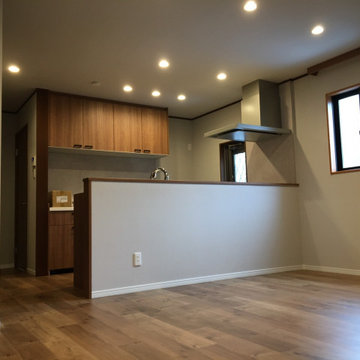
もともとは壁で囲われていたキッチン部分をオープンキッチンにリフォーム
Mid-sized country single-wall open plan kitchen in Nagoya with brown cabinets, solid surface benchtops, brown splashback, plywood floors, brown floor, brown benchtop and wallpaper.
Mid-sized country single-wall open plan kitchen in Nagoya with brown cabinets, solid surface benchtops, brown splashback, plywood floors, brown floor, brown benchtop and wallpaper.
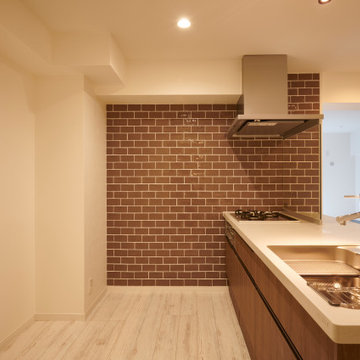
This is an example of a small contemporary single-wall eat-in kitchen in Tokyo with an undermount sink, solid surface benchtops, brown splashback, porcelain splashback, panelled appliances, plywood floors, with island, white floor and brown benchtop.
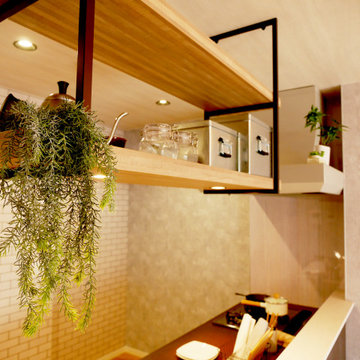
キッチンカウンタ上の吊戸棚です。
調理器具や調味料、インテリア雑貨を置いてもいいですね。収納を吊戸棚にすることで空間が空き、LDK全体が広く感じます。
Design ideas for a small contemporary single-wall open plan kitchen in Other with an integrated sink, open cabinets, medium wood cabinets, solid surface benchtops, brown splashback, shiplap splashback, plywood floors, no island, brown floor, brown benchtop and wallpaper.
Design ideas for a small contemporary single-wall open plan kitchen in Other with an integrated sink, open cabinets, medium wood cabinets, solid surface benchtops, brown splashback, shiplap splashback, plywood floors, no island, brown floor, brown benchtop and wallpaper.
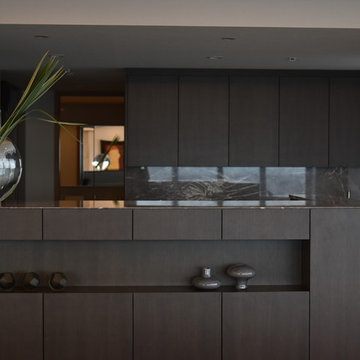
ⓒMasumi Nagashima Design 2018
Large contemporary l-shaped open plan kitchen in Other with an undermount sink, flat-panel cabinets, dark wood cabinets, marble benchtops, brown splashback, timber splashback, stainless steel appliances, plywood floors, no island, brown floor and grey benchtop.
Large contemporary l-shaped open plan kitchen in Other with an undermount sink, flat-panel cabinets, dark wood cabinets, marble benchtops, brown splashback, timber splashback, stainless steel appliances, plywood floors, no island, brown floor and grey benchtop.
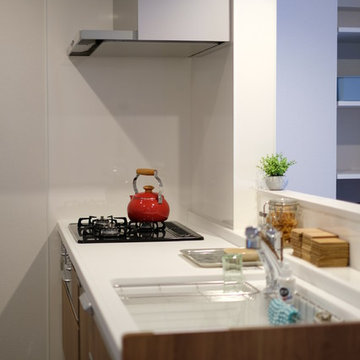
マンションリノベーション
Panasonic ラクシーナ 扉柄チェリー
収納量抜群!!
シンクとカウンターにつなぎ目がないため
お掃除も楽々!!
扉柄は床と合わせてチェリーに♪
This is an example of a mid-sized modern single-wall open plan kitchen in Other with a single-bowl sink, flat-panel cabinets, medium wood cabinets, solid surface benchtops, brown splashback, glass sheet splashback, black appliances, plywood floors, with island, brown floor and white benchtop.
This is an example of a mid-sized modern single-wall open plan kitchen in Other with a single-bowl sink, flat-panel cabinets, medium wood cabinets, solid surface benchtops, brown splashback, glass sheet splashback, black appliances, plywood floors, with island, brown floor and white benchtop.
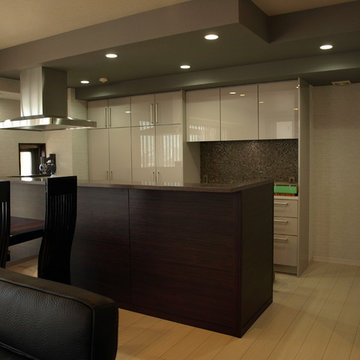
キッチンはリビングダイニングとは別室になっていましたが、壁付けのレンジフードが付いていた壁や吊戸棚を全て取り去り、明るくて解放感のある対面式のオープンキッチンとしました。
キッチン本体は交換せずに、元々キッチンと壁との間にあった幅45㎝奥行60㎝の使いずらかった食品庫を撤去。
キッチン本体は15㎝だけ左に移動して凹凸のある化粧板で囲い、茶系で石目調の人造大理石のカウンターを取付けました。
背面の収納は全てを交換しています。食品庫やシンクの上の吊戸棚が無くなった分、たっぷりと収納出来て出し入れしやすいようにお計画しています。
キッチンの様な水跳ねのある箇所で色の濃いカウンターを使うと水の中の成分によりシミが目立つことがありますので、濃い色を使いたいときはシミや傷の目立ちずらい石目調の種類をお勧めしています。
Photo by Yoshimi Sunaga
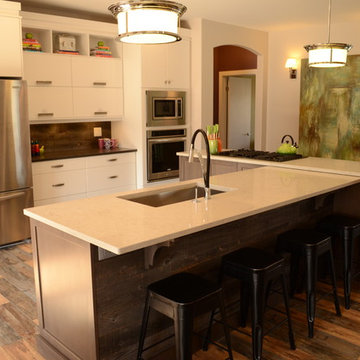
Photo of a mid-sized contemporary l-shaped open plan kitchen in Toronto with an undermount sink, flat-panel cabinets, white cabinets, stainless steel appliances, plywood floors, with island, quartz benchtops, brown splashback and timber splashback.

ヘリーボーンの壁紙が可愛らしキッチン。収納量の多い造り棚。二つの小さな窓で明るいキッチン空間になりました。
家族との会話を楽しみながら、美味しい料理ができそうな素敵なキッチンです。
Inspiration for a mid-sized industrial single-wall open plan kitchen in Other with flat-panel cabinets, dark wood cabinets, brown splashback, coloured appliances, plywood floors, a peninsula, grey floor, grey benchtop and wallpaper.
Inspiration for a mid-sized industrial single-wall open plan kitchen in Other with flat-panel cabinets, dark wood cabinets, brown splashback, coloured appliances, plywood floors, a peninsula, grey floor, grey benchtop and wallpaper.
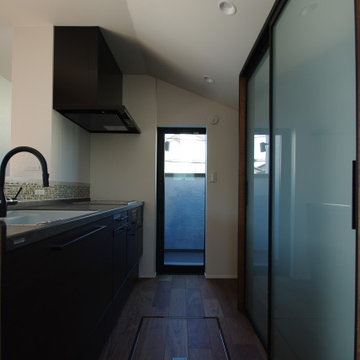
This is an example of a small modern single-wall open plan kitchen in Tokyo Suburbs with an undermount sink, glass-front cabinets, brown cabinets, solid surface benchtops, brown splashback, mosaic tile splashback, black appliances, plywood floors, with island, brown floor and black benchtop.
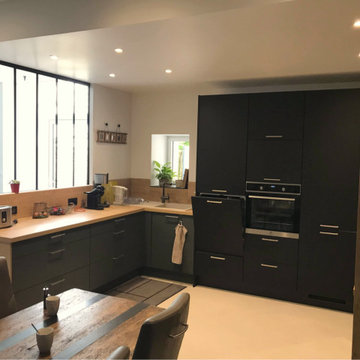
Rénovation d'une cuisine selon les goûts des clients, tout en restant dans le caractère et le style de leur appartement.
Inspiration for an expansive u-shaped open plan kitchen in Dijon with an undermount sink, laminate benchtops, brown splashback, panelled appliances, plywood floors, no island, beige floor, brown benchtop and coffered.
Inspiration for an expansive u-shaped open plan kitchen in Dijon with an undermount sink, laminate benchtops, brown splashback, panelled appliances, plywood floors, no island, beige floor, brown benchtop and coffered.
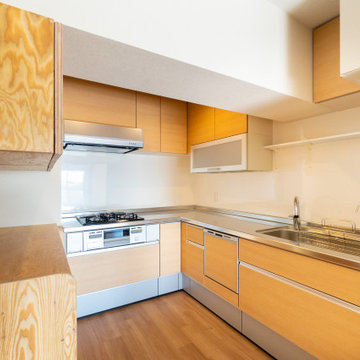
以前のキッチンが使いにくかったそうで、使いやすさにこだわりました。作業スペースが広く収納は多めです。流しの上にちょっとした棚も付けました。手前に梁を避けて作った大工造作のカップボードを設置。
This is an example of a l-shaped separate kitchen in Kobe with a single-bowl sink, flat-panel cabinets, brown cabinets, stainless steel benchtops, brown splashback, plywood floors, no island, brown floor, grey benchtop and wallpaper.
This is an example of a l-shaped separate kitchen in Kobe with a single-bowl sink, flat-panel cabinets, brown cabinets, stainless steel benchtops, brown splashback, plywood floors, no island, brown floor, grey benchtop and wallpaper.

Experience the artistry of home transformation with our Classic Traditional Kitchen Redesign service. From classic cabinetry to vintage-inspired farmhouse sinks, our attention to detail ensures a kitchen that is both stylish and functional."
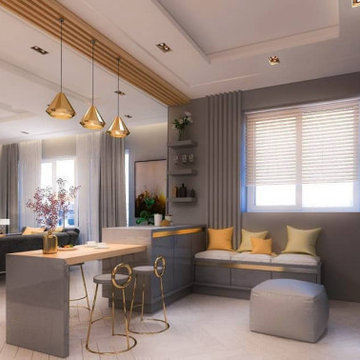
Extensive or compact, no details will be neglected
This is an example of a modern u-shaped separate kitchen in Los Angeles with a double-bowl sink, open cabinets, marble benchtops, brown splashback, stainless steel appliances, plywood floors, with island, beige floor, grey benchtop, grey cabinets and stone slab splashback.
This is an example of a modern u-shaped separate kitchen in Los Angeles with a double-bowl sink, open cabinets, marble benchtops, brown splashback, stainless steel appliances, plywood floors, with island, beige floor, grey benchtop, grey cabinets and stone slab splashback.
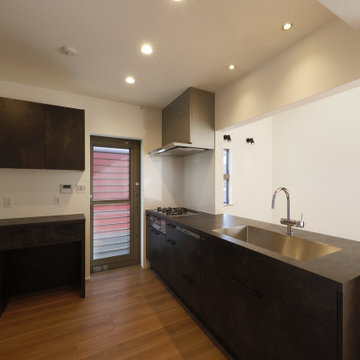
キッチンスペース
Mid-sized contemporary single-wall separate kitchen in Other with an undermount sink, beaded inset cabinets, brown cabinets, brown splashback, coloured appliances, plywood floors, with island and brown floor.
Mid-sized contemporary single-wall separate kitchen in Other with an undermount sink, beaded inset cabinets, brown cabinets, brown splashback, coloured appliances, plywood floors, with island and brown floor.
Kitchen with Brown Splashback and Plywood Floors Design Ideas
1