Kitchen with Brown Splashback and Porcelain Floors Design Ideas
Refine by:
Budget
Sort by:Popular Today
101 - 120 of 3,867 photos
Item 1 of 3
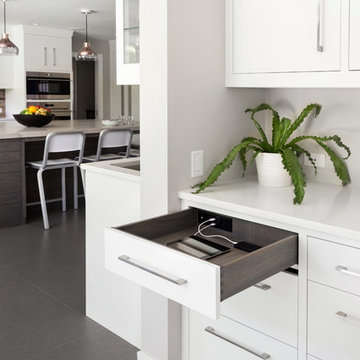
A colonial waterfront home in Mamaroneck was renovated to add this expansive, light filled kitchen with a rustic modern vibe. Solid maple cabinetry with inset slab doors color matched to Benjamin Moore Super White. Brick backsplash with white cabinetry adds warmth to the cool tones in this kitchen.
A rift sawn oak island features plank style doors and drawers is a rustic contrast to the clean white perimeter cabinetry. Perimeter countertops in Caesarstone are complimented by the White Macauba island top with mitered edge.
Concrete look porcelain tiles are low maintenance and sleek. Copper pendants from Blu Dot mix in warm metal tones. Cabinetry and design by Studio Dearborn. Appliances--Wolf, refrigerator/freezer columns Thermador; Bar stools Emeco; countertops White Macauba. Photography Tim Lenz. DOCKING DRAWER CHARGER DRAWER
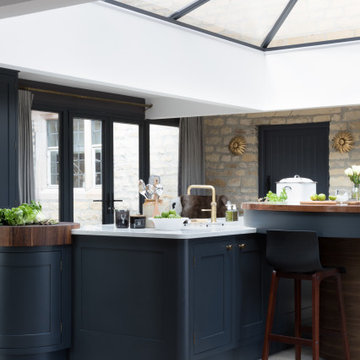
Our clients created a new glazed link between two parts of their home and wanted to relocate the kitchen within this space, integrating it with their existing dining area. It was important to them – and to us – that our design was in keeping with the period property, and the end result was magnificent fusion between old and new, creating a fluid link to the rest of their home.
The large breakfast bar was finished in solid American walnut and incorporated a bespoke pop-up gin bar, another playful touch. This makes for a stunning showpiece, a surprising feature that acts as a real talking point.
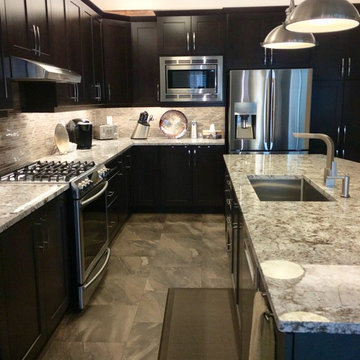
3 Elk pendant lights, bianco antico granite countertop, dark shaker style cupboards, 8" cove crown moulding,
Large contemporary l-shaped separate kitchen in Toronto with an undermount sink, shaker cabinets, dark wood cabinets, granite benchtops, brown splashback, porcelain splashback, stainless steel appliances, porcelain floors, with island, brown floor and white benchtop.
Large contemporary l-shaped separate kitchen in Toronto with an undermount sink, shaker cabinets, dark wood cabinets, granite benchtops, brown splashback, porcelain splashback, stainless steel appliances, porcelain floors, with island, brown floor and white benchtop.
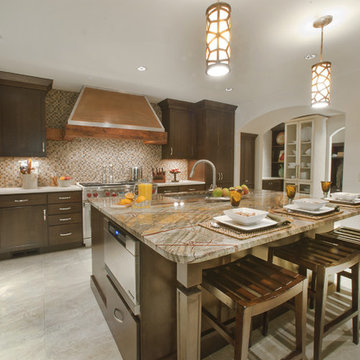
The space began as a 2-car garage. After months of renovation, it is now a gourmet kitchen. The focal point is the hood made from a reclaimed warehouse beam and finished with a copper top and placed on stone and glass mosaic tile. The island is large enough to accomadate seating and provide plenty of room for prepping. Adjoining the space is a large butlers pantry and bar and a home office space. Tall cabinetry flank the cooking wall and provide easy access storage to pots and pans as well as small appliance storage.
This was the 2011 National Transitional Kitchen of the Year as awarded by Signature Kitchens & Baths Magazine.
Photography by Med Dement
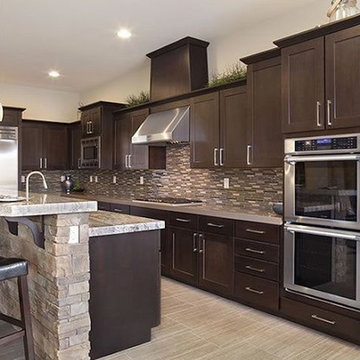
This is an example of a large country l-shaped open plan kitchen in Tampa with shaker cabinets, dark wood cabinets, granite benchtops, brown splashback, matchstick tile splashback, stainless steel appliances, porcelain floors, with island and beige floor.
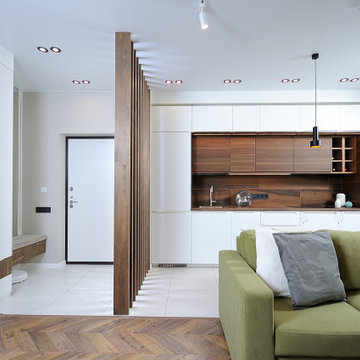
Кухня гостиная
Mid-sized contemporary single-wall open plan kitchen in Moscow with a single-bowl sink, flat-panel cabinets, white cabinets, laminate benchtops, brown splashback, porcelain splashback, stainless steel appliances, porcelain floors, no island, white floor and brown benchtop.
Mid-sized contemporary single-wall open plan kitchen in Moscow with a single-bowl sink, flat-panel cabinets, white cabinets, laminate benchtops, brown splashback, porcelain splashback, stainless steel appliances, porcelain floors, no island, white floor and brown benchtop.
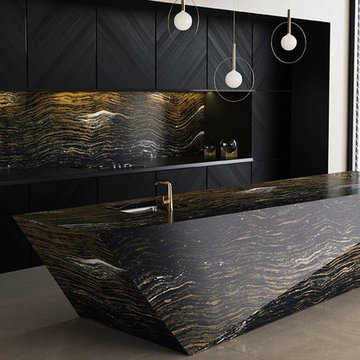
#Granite, #Marble, #Quartz, & #Laminate #Countertops. #Cabinets & #Refacing - #Tile & #Wood #Flooring. Installation Services provided in #Orlando, #Tampa, #Sarasota. #Cambria #Silestone #Caesarstone #Formica #Wilsonart
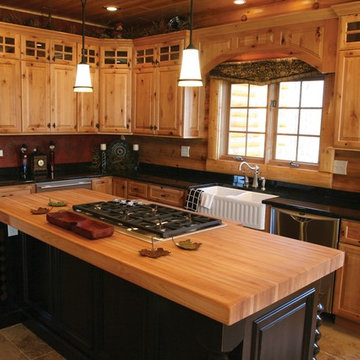
This is an example of a mid-sized country l-shaped open plan kitchen in Austin with a farmhouse sink, raised-panel cabinets, medium wood cabinets, granite benchtops, brown splashback, stainless steel appliances, porcelain floors and with island.
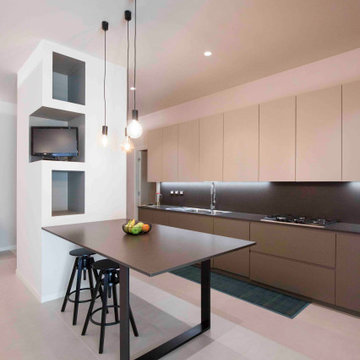
Cucina a vista con isola, aperta sulla zona pranzo.
Large contemporary l-shaped open plan kitchen in Other with a double-bowl sink, beaded inset cabinets, brown cabinets, solid surface benchtops, brown splashback, stone slab splashback, stainless steel appliances, porcelain floors, with island, beige floor and brown benchtop.
Large contemporary l-shaped open plan kitchen in Other with a double-bowl sink, beaded inset cabinets, brown cabinets, solid surface benchtops, brown splashback, stone slab splashback, stainless steel appliances, porcelain floors, with island, beige floor and brown benchtop.
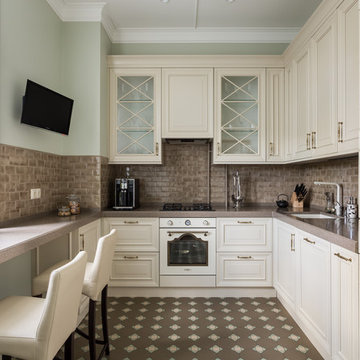
Кухня
Mid-sized transitional u-shaped separate kitchen in Moscow with a single-bowl sink, raised-panel cabinets, beige cabinets, brown splashback, ceramic splashback, no island, brown floor, brown benchtop, solid surface benchtops, white appliances and porcelain floors.
Mid-sized transitional u-shaped separate kitchen in Moscow with a single-bowl sink, raised-panel cabinets, beige cabinets, brown splashback, ceramic splashback, no island, brown floor, brown benchtop, solid surface benchtops, white appliances and porcelain floors.
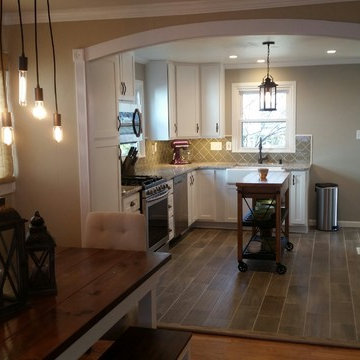
Not all houses have to be big to have a great open flow. This was a small 2 bedroom that need a total face lift. And that's what it got. Opened up the kitchen to the dining room with a larger arched opening that created a nice feel. Porcelain wood look tiles in the kitchen and a great detail back splash along with a island on wheels. Of course lighting makes all the difference.
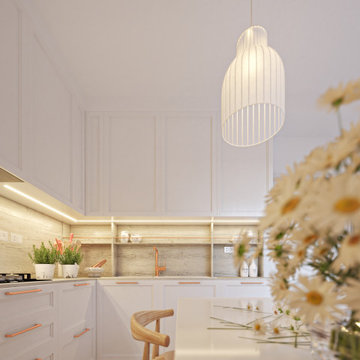
La cucina, in accordo con le esigenze dei clienti, è dotata di tutti gli elettrodomestici: frigorifero (necessariamente non da incasso), forno e microonde separati, lavastoviglie (da incasso), fornello (con possibilità di montarne uno anche maggiore di 60cm) e uno spazio per la zona caffè. Il tutto mantenendo il bianco e il legno come elementi principali.
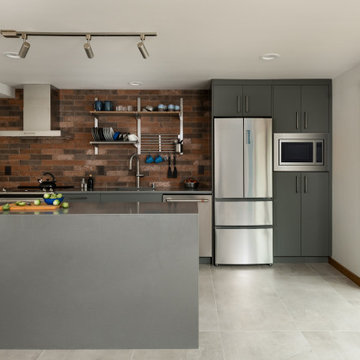
Inspiration for a small contemporary single-wall open plan kitchen in Seattle with an undermount sink, flat-panel cabinets, grey cabinets, quartz benchtops, brown splashback, porcelain splashback, stainless steel appliances, porcelain floors, with island, grey floor and grey benchtop.
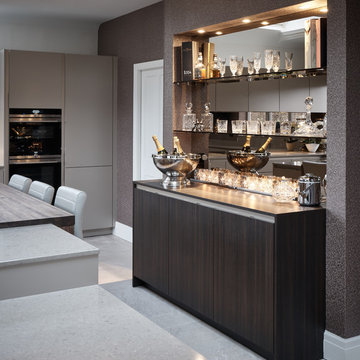
Contemporary, handle-less SieMatic 'Agate grey' matt kitchen complete with; CRL quartz worktops, Spekva timber breakfast bar, tinted mirror backsplash, Siemens appliances, Westin's extraction, Quooker boiling water taps and Blanco sinks.
SieMatic sideboard / bar in 'Terra Larix' simulated wood grain with Liebherr drinks fridge, tinted mirror back panel and toughened glass shelves.
Photography by Andy Haslam.
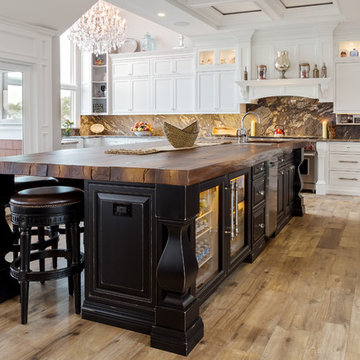
Tim Cree/Creepwalk Media
Extra chunky island posts add drama to this black painted sand-through distressed-finished center island. Countertop is not wood - - it’s poured concrete by JM Lifestyles!! A Sub Zero wine cooler for the grownups is adjacent to a Sub Zero beverage center for the young’uns. Floor is wood-look 8” Italian porcelain, which includes radiant heat.
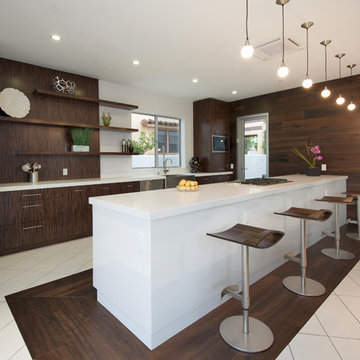
Chocolate-stained Oak
White Lacquered Island
Open Shelving
#buildboswell
Design ideas for a large contemporary galley eat-in kitchen in Los Angeles with a farmhouse sink, flat-panel cabinets, dark wood cabinets, stainless steel appliances, brown splashback, porcelain floors and with island.
Design ideas for a large contemporary galley eat-in kitchen in Los Angeles with a farmhouse sink, flat-panel cabinets, dark wood cabinets, stainless steel appliances, brown splashback, porcelain floors and with island.
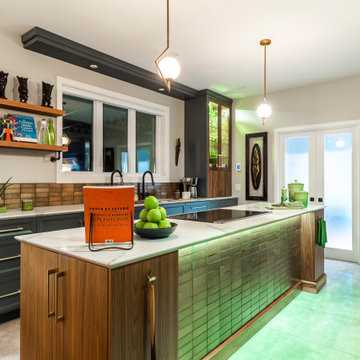
A Well-Designed Kitchen Can Increase the Value of Your Home
The quality and design of the kitchen you install in your home can have an impact on the re-sale value of your property. Investing in a high-quality and well-designed kitchen will not only make your life easier, but you can also expect to get a better price for your home should you wish to sell it in the future. In fact, a new kitchen is listed as one of the top renovations in terms of the ROI.
No matter which part of the home you’re re-decorating, it’s crucial that you pay attention to good design principles. Creating a good design strategy is even more important in kitchen design. The kitchen is now the most important room in the home. In the past, kitchens were simply a place to prepare and eat food, but in modern times the kitchen is the heart of the family home. Our kitchens will often act as a social area, cooking area and a dining room as well as a general living space. This is why good design is so important when planning a kitchen.
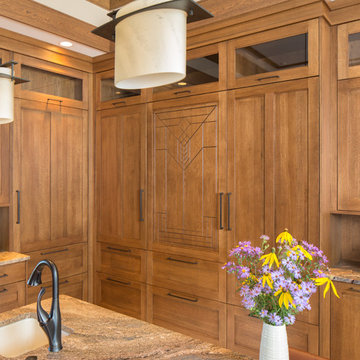
Keith Gegg
Photo of a large arts and crafts u-shaped eat-in kitchen in St Louis with an undermount sink, recessed-panel cabinets, medium wood cabinets, quartz benchtops, brown splashback, porcelain splashback, panelled appliances, porcelain floors and with island.
Photo of a large arts and crafts u-shaped eat-in kitchen in St Louis with an undermount sink, recessed-panel cabinets, medium wood cabinets, quartz benchtops, brown splashback, porcelain splashback, panelled appliances, porcelain floors and with island.
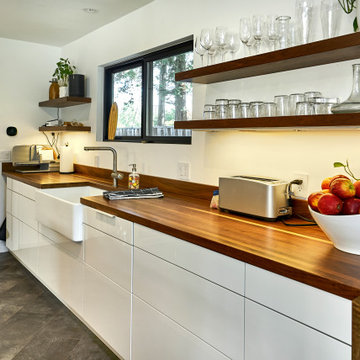
This stunning kitchen can credit its clean lines to flush cabinetry. To open a drawer or cupboard, just press the door. The wood waterfall counter is a stunning contrast to the modern white cabinetry.
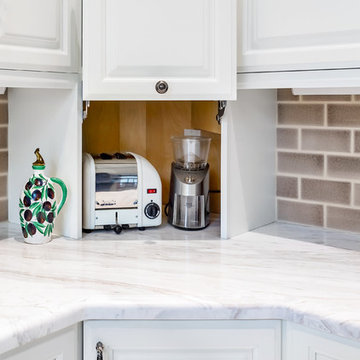
The uplift door on this appliance garage is a perfect spot for hiding those appliances used every day.
Design ideas for a mid-sized transitional u-shaped kitchen pantry in Seattle with an undermount sink, raised-panel cabinets, white cabinets, marble benchtops, brown splashback, subway tile splashback, stainless steel appliances, porcelain floors, with island, white floor and white benchtop.
Design ideas for a mid-sized transitional u-shaped kitchen pantry in Seattle with an undermount sink, raised-panel cabinets, white cabinets, marble benchtops, brown splashback, subway tile splashback, stainless steel appliances, porcelain floors, with island, white floor and white benchtop.
Kitchen with Brown Splashback and Porcelain Floors Design Ideas
6