Kitchen with Brown Splashback and Porcelain Floors Design Ideas
Refine by:
Budget
Sort by:Popular Today
61 - 80 of 3,867 photos
Item 1 of 3
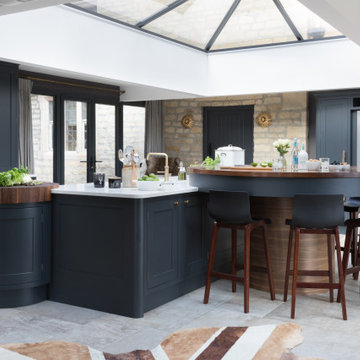
Our clients created a new glazed link between two parts of their home and wanted to relocate the kitchen within this space, integrating it with their existing dining area. It was important to them – and to us – that our design was in keeping with the period property, and the end result was magnificent fusion between old and new, creating a fluid link to the rest of their home.
The large breakfast bar was finished in solid American walnut and incorporated a bespoke pop-up gin bar, another playful touch. This makes for a stunning showpiece, a surprising feature that acts as a real talking point.
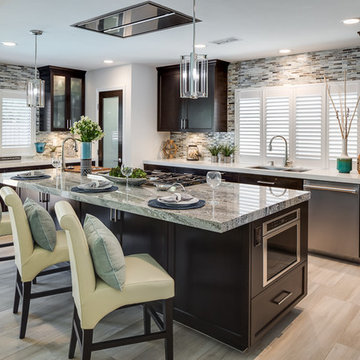
Milan Kovacevic
Inspiration for a mid-sized transitional l-shaped open plan kitchen in San Diego with an undermount sink, recessed-panel cabinets, dark wood cabinets, quartzite benchtops, brown splashback, matchstick tile splashback, stainless steel appliances, porcelain floors and with island.
Inspiration for a mid-sized transitional l-shaped open plan kitchen in San Diego with an undermount sink, recessed-panel cabinets, dark wood cabinets, quartzite benchtops, brown splashback, matchstick tile splashback, stainless steel appliances, porcelain floors and with island.
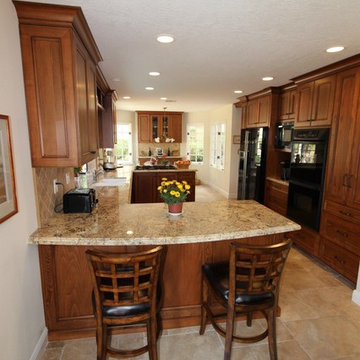
Photo of a mid-sized transitional u-shaped eat-in kitchen in Orange County with a double-bowl sink, recessed-panel cabinets, medium wood cabinets, granite benchtops, brown splashback, stone tile splashback, black appliances, porcelain floors and a peninsula.
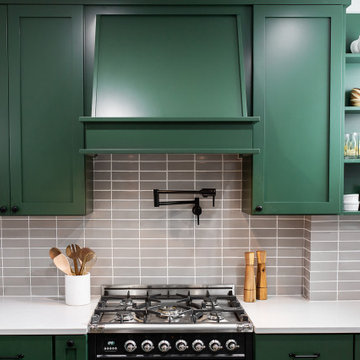
In smaller spaces, every inch counts. Open shelves give an extra bit of storage.
Photo of a mid-sized transitional l-shaped eat-in kitchen in Philadelphia with an undermount sink, shaker cabinets, green cabinets, quartz benchtops, brown splashback, porcelain splashback, black appliances, porcelain floors, a peninsula, multi-coloured floor and white benchtop.
Photo of a mid-sized transitional l-shaped eat-in kitchen in Philadelphia with an undermount sink, shaker cabinets, green cabinets, quartz benchtops, brown splashback, porcelain splashback, black appliances, porcelain floors, a peninsula, multi-coloured floor and white benchtop.
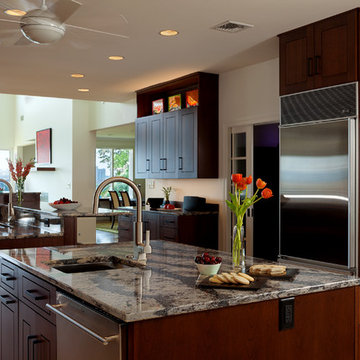
Socolow
Inspiration for a large transitional galley kitchen pantry in Other with an undermount sink, flat-panel cabinets, medium wood cabinets, quartz benchtops, brown splashback, stainless steel appliances, porcelain floors and multiple islands.
Inspiration for a large transitional galley kitchen pantry in Other with an undermount sink, flat-panel cabinets, medium wood cabinets, quartz benchtops, brown splashback, stainless steel appliances, porcelain floors and multiple islands.
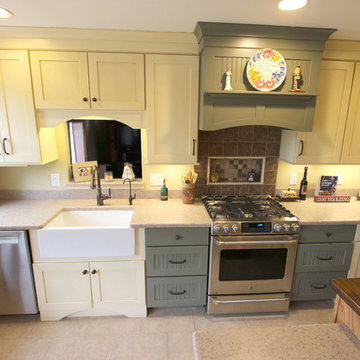
In this kitchen we widened the entry way for a more functional kitchen. We installed Medallion Gold Full Overlay Maple Oyster Vintage cabinets with Mocha glaze, Maple Cayenne Classic Oak Hazelnut and Maple Seagrass with dry brushstrokes all in the MIssion Door Style. For the countertop, Avonite color in Autumn Wheat with a Satin finish and on the Island Heritage Woods Black Walnut wood top. On the backsplash, 6x6 Sequoya Leatherwood tile was installed with 2x2 Mosaic and chocolate glazed accent tiles with a Durango Rope border. A Fireclay 30" Farmhouse sink in white was installed accented with a Moen Brantford Pull Down Single Handle faucet in oil rubbed bronze with Little Gormet drinking faucet in oil rubbed bronze. On the floor, 18x18 Sequoya Porcelain tile Pueblo.

Красивый интерьер квартиры в аренду, выполненный в морском стиле.
Стены оформлены тонированной вагонкой и имеют красноватый оттенок. Особый шарм придает этой квартире стилизованная мебель и светильники - все напоминает нам уютную каюту.
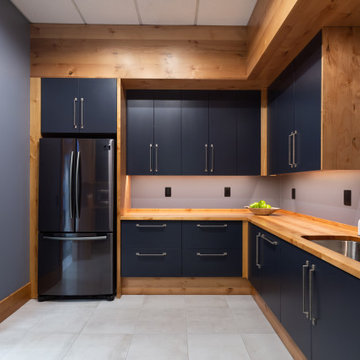
A steel building located in the southeast Wisconsin farming community of East Troy houses a small family-owned business with an international customer base. The guest restroom, conference room, and kitchen needed to reflect the warmth and personality of the owners. We choose to offset the cold steel architecture with extensive use of Alder Wood in the door casings, cabinetry, kitchen soffits, and toe kicks custom made by Graham Burbank of Lakeside Custom Cabinetry, LLC.
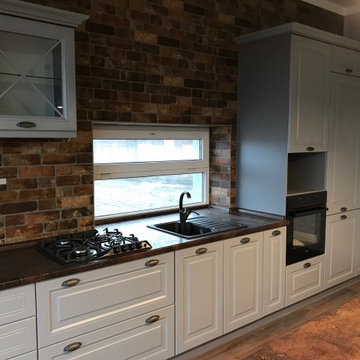
Photo of a mid-sized transitional galley eat-in kitchen in Other with a drop-in sink, raised-panel cabinets, grey cabinets, solid surface benchtops, brown splashback, porcelain splashback, black appliances, porcelain floors, with island, brown floor and brown benchtop.
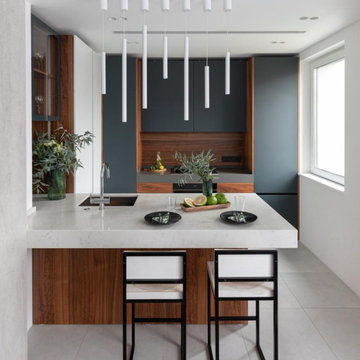
Модель: Era
Корпус - ЛДСП 18 мм влагостойкая Р5 Е1, декор Вулканический серый.
Фасады - сатинированное эмалированное стекло, тон антрацит.
Фасады - шпонированные натуральной древесиной ореха американского, основа - МДФ 19 мм, лак глубоко матовый.
Фасады - эмалированные, основа МДФ 19, лак глубоко матовый, тон белый.
Фартук - натуральный шпон древесины ореха американского, основа - МДФ 19 мм, лак глубоко матовый.
Столешница основной кухни - Кварцевый агломерат SmartQuartz Marengo Silestone.
Диодная подсветка рабочей зоны.
Диодная подсветка в потолок.
Остров.
Столешница острова - Кварцевый агломерат SmartQuartz Bianco Venatino.
Боковины острова - натуральный шпон древесины ореха американского.
Бар.
Внутренняя светодиодная подсветка бара.
Внутренняя отделка бара натуральной древесиной ореха американского.
Механизмы открывания Blum Blumotion.
Сушилки для посуды.
Мусорная система.
Лотки для приборов.
Встраиваемые розетки для малой бытовой техники в столешнице.
Мойка нижнего монтажа Smeg.
Смеситель Blanco.
Стоимость кухни - 1060 тыс.руб. без учета бытовой техники.
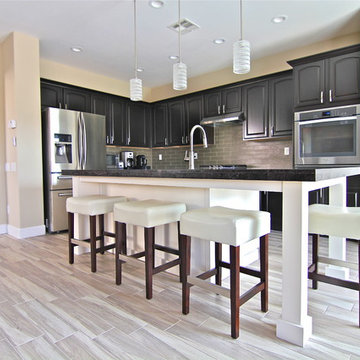
Partial home remodel. Structural wall removal, new flooring throughout, new stair rail, refinished cabinets throughout, granite tops and backsplash
Photo of a large contemporary l-shaped open plan kitchen in Las Vegas with raised-panel cabinets, dark wood cabinets, granite benchtops, brown splashback, glass tile splashback, stainless steel appliances, porcelain floors, with island and a farmhouse sink.
Photo of a large contemporary l-shaped open plan kitchen in Las Vegas with raised-panel cabinets, dark wood cabinets, granite benchtops, brown splashback, glass tile splashback, stainless steel appliances, porcelain floors, with island and a farmhouse sink.
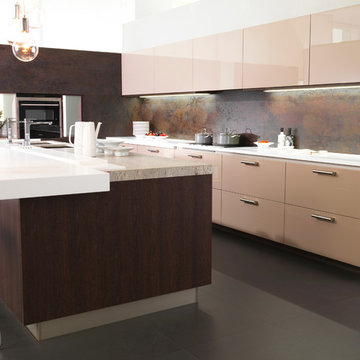
C226500541 NOX CORTEN NATURE
Find a Porcelanosa Showroom near you today: http://www.porcelanosa-usa.com/home/locations.aspx
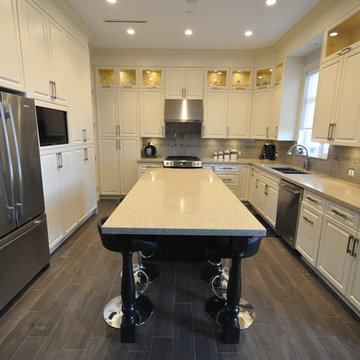
Beautiful antique white cabinets with an island with coal stain. Subway tile tiles, LED puck lights, built-in TV, built-in microwave, tall pantry, second tier cabinets
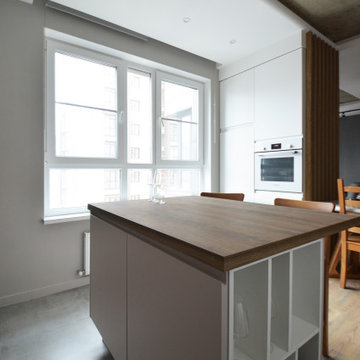
Small contemporary l-shaped eat-in kitchen in Other with a drop-in sink, flat-panel cabinets, laminate benchtops, brown splashback, timber splashback, white appliances, porcelain floors, with island, grey floor and brown benchtop.
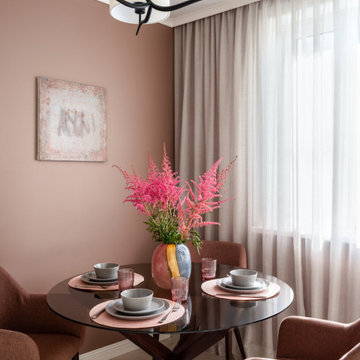
Зона кухни в проекте квартиры типовой серии дома П-44. Вид на обеденную зону.
Photo of a mid-sized contemporary single-wall separate kitchen in Moscow with an undermount sink, recessed-panel cabinets, solid surface benchtops, brown splashback, stainless steel appliances, porcelain floors, no island, beige floor and brown benchtop.
Photo of a mid-sized contemporary single-wall separate kitchen in Moscow with an undermount sink, recessed-panel cabinets, solid surface benchtops, brown splashback, stainless steel appliances, porcelain floors, no island, beige floor and brown benchtop.
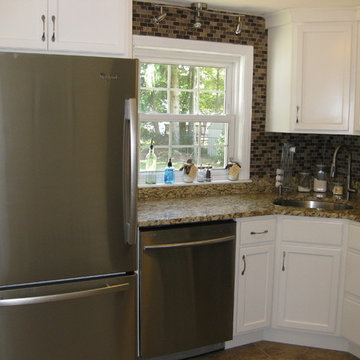
Inspiration for a small transitional l-shaped kitchen in Boston with an undermount sink, recessed-panel cabinets, white cabinets, granite benchtops, brown splashback, stainless steel appliances, no island, glass tile splashback, porcelain floors, brown floor and beige benchtop.
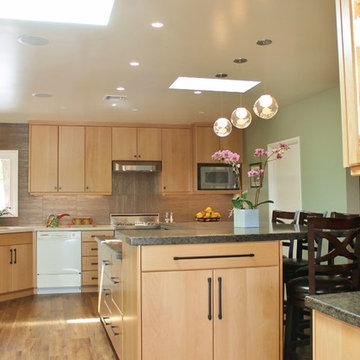
This generous size kitchen,(14 ft. by 23 ft.) was stuck in it’s1950’s ranch style. The home owners’ wanted a clean modern update, and a more functional space where family and friends could gather informally. Both were accomplished. We opened the space up by removing most of the wall between the kitchen and family room with its looming grill and brick wall.
New custom birch wood cabinets add warmth along the perimeter walls with a light speckled Caesarstone countertop. The porcelain tile backsplash picks up the rich red/ brown tones and adds silver highlights that complement the stainless appliances. The contrasting brown/black Caesarstone on the expansive island provides prep surfaces as well as an informal counter seating area with base cabinet storage.
New wood-grain porcelain floor tiles are the perfect foundation to compliment the warm colors of the kitchen. This low maintenance flooring is great for an active family with dogs, and compliments the look of this kitchen with a modern flair.
Lighting was an important aspect of this remodel. A new skylight was created using the hole in the roof from the old grill. We installed new LED down lights in the ceiling, three LED glass pendants over the breakfast bar, and LED under-cabinet strip lights for tasks on the countertop areas. The two reed glass door cabinets also received interior LED strip lights.
As you can see, the transformation is functional and timeless. The homeowners’ colorful accent pieces instantly add vibrancy to complete the transformation.
Mary Broerman, CCIDC
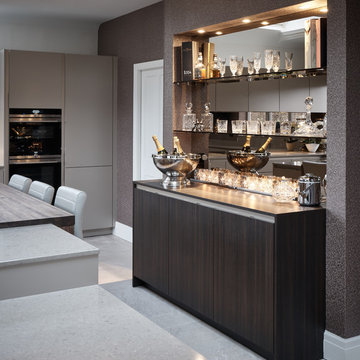
Contemporary, handle-less SieMatic 'Agate grey' matt kitchen complete with; CRL quartz worktops, Spekva timber breakfast bar, tinted mirror backsplash, Siemens appliances, Westin's extraction, Quooker boiling water taps and Blanco sinks.
SieMatic sideboard / bar in 'Terra Larix' simulated wood grain with Liebherr drinks fridge, tinted mirror back panel and toughened glass shelves.
Photography by Andy Haslam.
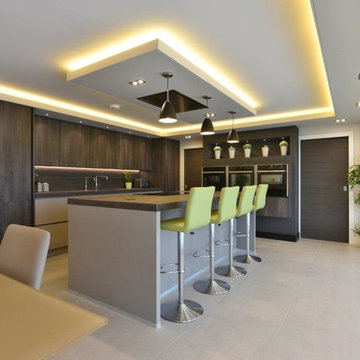
Geoff Watson of Central photography
This is an example of a contemporary eat-in kitchen in Manchester with flat-panel cabinets, dark wood cabinets, solid surface benchtops, brown splashback, stone slab splashback, porcelain floors, with island and black appliances.
This is an example of a contemporary eat-in kitchen in Manchester with flat-panel cabinets, dark wood cabinets, solid surface benchtops, brown splashback, stone slab splashback, porcelain floors, with island and black appliances.
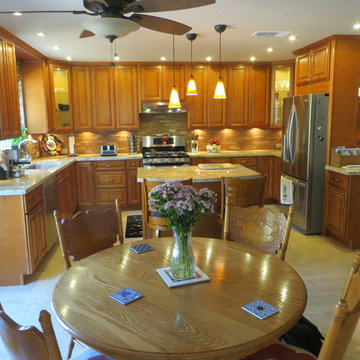
North Star Kitchen and Bath
NorthStarBath.com
(760)846-2284
This is an example of a large traditional u-shaped eat-in kitchen in San Diego with an undermount sink, raised-panel cabinets, medium wood cabinets, granite benchtops, brown splashback, stainless steel appliances, porcelain floors and with island.
This is an example of a large traditional u-shaped eat-in kitchen in San Diego with an undermount sink, raised-panel cabinets, medium wood cabinets, granite benchtops, brown splashback, stainless steel appliances, porcelain floors and with island.
Kitchen with Brown Splashback and Porcelain Floors Design Ideas
4