Kitchen with Brown Splashback and Wallpaper Design Ideas
Refine by:
Budget
Sort by:Popular Today
1 - 20 of 151 photos
Item 1 of 3

Inspiration for a mid-sized contemporary l-shaped open plan kitchen in Other with a drop-in sink, flat-panel cabinets, black cabinets, wood benchtops, brown splashback, timber splashback, black appliances, ceramic floors, no island, black floor, brown benchtop and wallpaper.

Large eclectic l-shaped eat-in kitchen in Oxfordshire with a drop-in sink, grey cabinets, marble benchtops, brown splashback, timber splashback, stainless steel appliances, porcelain floors, with island, grey floor, white benchtop and wallpaper.
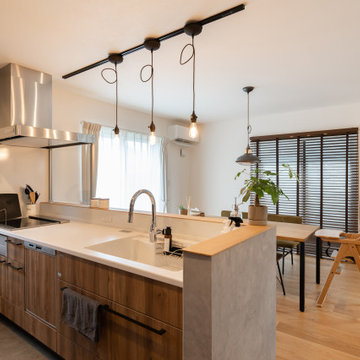
キッチンはタカラスタンダードのオフェリア。
お家の雰囲気に合わせてパネルは木目調のものをチョイス。
取っ手も家のカラーに合わせてブラックを選びました。
対面キッチンなので、ダイニングに座っている家族とのコミュニケーションも取りやすい!
Inspiration for an industrial single-wall open plan kitchen in Other with brown splashback, medium hardwood floors, a peninsula, brown floor, white benchtop and wallpaper.
Inspiration for an industrial single-wall open plan kitchen in Other with brown splashback, medium hardwood floors, a peninsula, brown floor, white benchtop and wallpaper.
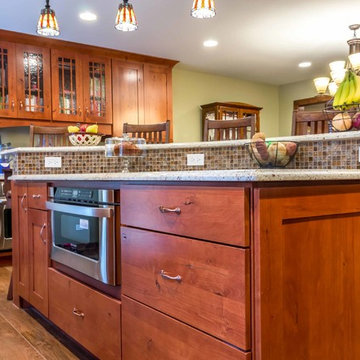
This 1960s split-level has a new spacious Kitchen boasting a generous curved stone-clad island and plenty of custom cabinetry. The Kitchen opens to a large eat-in Dining Room, with a walk-around stone double-sided fireplace between Dining and the new Family room. The stone accent at the island, gorgeous stained wood cabinetry, and wood trim highlight the rustic charm of this home.
Photography by Kmiecik Imagery.
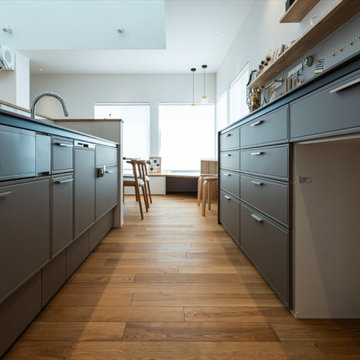
キッチンはLIXILのノクトⅠ型、扉色はカフェブラウンを採用しています。ミンタグーズネックのオールインワン浄水栓と食洗機付きで洗い物も楽々♪キッチン前面にはニッチを設け、写真や小物を飾れるスペースを設けました。キッチンハッチは、幅2700mmで広々。たくさん食器を収納できます。キッチンハッチの上部には、飾り棚を設け、壁の一部はマグネットボードになっています。
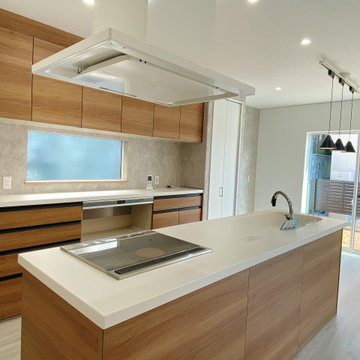
キッチン
Modern single-wall open plan kitchen in Other with an integrated sink, brown splashback, timber splashback, with island, white floor, white benchtop and wallpaper.
Modern single-wall open plan kitchen in Other with an integrated sink, brown splashback, timber splashback, with island, white floor, white benchtop and wallpaper.
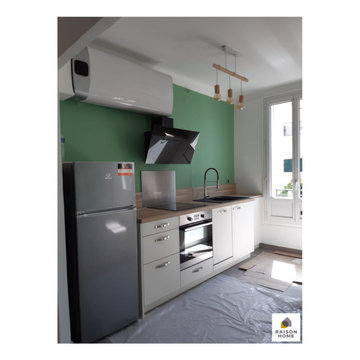
Un vert menthe pour une touche de fraîcheur ?
C’est le choix audacieux du propriétaire de cette nouvelle cuisine.
Le résultat est ravissant !
Une couleur à la fois douce et reposante qui se marie parfaitement avec le blanc porcelaine mat des placards.
Le plan de travail en bois apporte de la chaleur et vient renforcer l’atmosphère « Nature » présente dans la pièce.
Une cuisine ouverte travaillée tout en longueur pour y intégrer de nombreux placards ainsi que l’électroménager.
Pour faire le lien entre les deux espaces cuisine & salon, un meuble TV assorti à la cuisine a été créé.
Si vous aussi vous souhaitez rénover votre cuisine, contactez-moi dès maintenant !
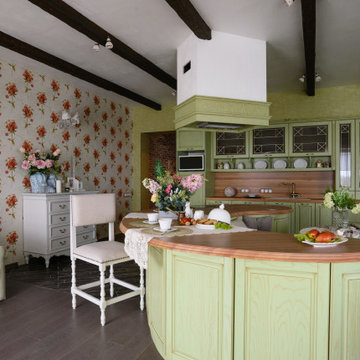
Inspiration for a mid-sized traditional l-shaped open plan kitchen in Novosibirsk with an undermount sink, raised-panel cabinets, green cabinets, wood benchtops, brown splashback, timber splashback, panelled appliances, with island, brown floor, brown benchtop and wallpaper.
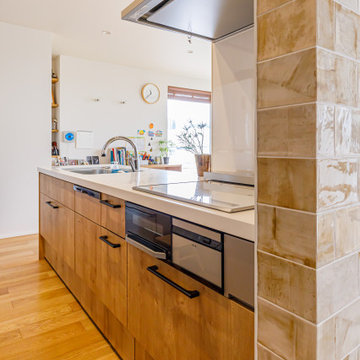
Photo of a mid-sized single-wall open plan kitchen in Kobe with brown splashback, light hardwood floors, beige floor, white benchtop and wallpaper.
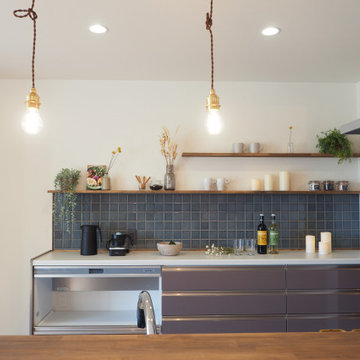
キッチンスペース。
カフェスタイルのキッチン。
食材を置いたり、食器を収納したり、季節の小物を飾ったり、豊かな空間に仕上げました。
Design ideas for an industrial open plan kitchen in Other with brown cabinets, brown splashback, stainless steel appliances, vinyl floors, beige floor and wallpaper.
Design ideas for an industrial open plan kitchen in Other with brown cabinets, brown splashback, stainless steel appliances, vinyl floors, beige floor and wallpaper.
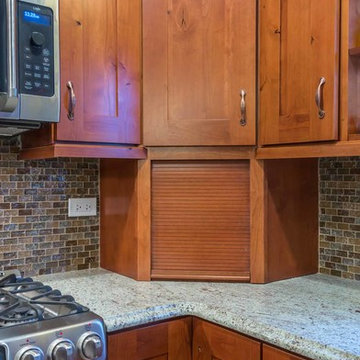
This 1960s split-level has a new spacious Kitchen boasting a generous curved stone-clad island and plenty of custom cabinetry. The Kitchen opens to a large eat-in Dining Room, with a walk-around stone double-sided fireplace between Dining and the new Family room. The stone accent at the island, gorgeous stained wood cabinetry, and wood trim highlight the rustic charm of this home.
Photography by Kmiecik Imagery.
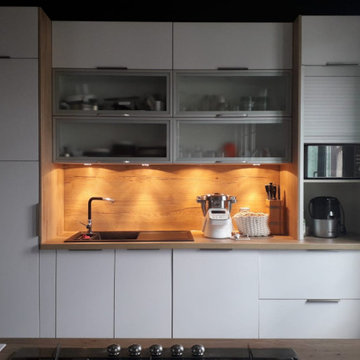
Quel plaisir de cuisiner tout en partageant un moment avec ses proches.
Dans cette nouvelle création, les propriétaires se sont orientés sur une valeur sûre : le mariage du blanc et du bois, souligné par des touches en acier.
Des allures scandinaves pour un espace à la fois épuré et chaleureux. Encore une fois les rangements sont nombreux. L’îlot central qui sert également de coin repas pour deux personnes assure parfaitement la liaison entre la cuisine et le salon.
La lumière naturelle traverse la pièce le jour, les spots intégrés prennent le relai la nuit. Tous les ingrédients sont réunis pour partager un bon moment dans cette nouvelle cuisine élégante en toute simplicité.
Vous avez envie de transformer votre cuisine ? Créer un espace qui vous ressemble ? Contactez-moi dès maintenant !
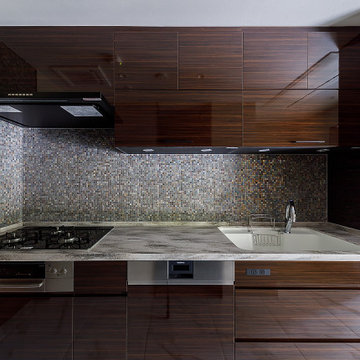
元々のキッチンは対面型でした。それを独立型としてダイニングルームから切り離しました。これほどの広さがあるLDKだからこそ可能だったプラン提案でしたが、より機能的なキッチンになったのではと思います。家の奥に収まりましたが逆にパントリー、家事室、そして勝手口から屋根付きの物干し場へと、より機能的な家事廻り動線が形成できたのではと思います。
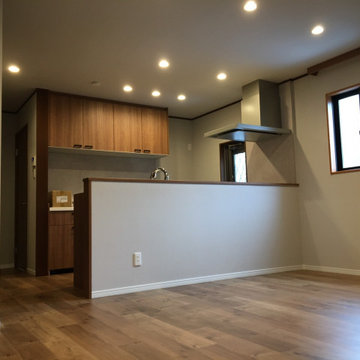
もともとは壁で囲われていたキッチン部分をオープンキッチンにリフォーム
Mid-sized country single-wall open plan kitchen in Nagoya with brown cabinets, solid surface benchtops, brown splashback, plywood floors, brown floor, brown benchtop and wallpaper.
Mid-sized country single-wall open plan kitchen in Nagoya with brown cabinets, solid surface benchtops, brown splashback, plywood floors, brown floor, brown benchtop and wallpaper.
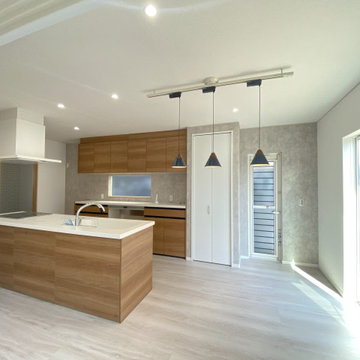
キッチン
Modern single-wall open plan kitchen in Other with brown splashback, timber splashback, with island, white floor, white benchtop and wallpaper.
Modern single-wall open plan kitchen in Other with brown splashback, timber splashback, with island, white floor, white benchtop and wallpaper.
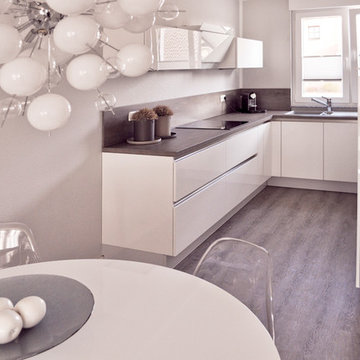
Design ideas for a small contemporary u-shaped open plan kitchen in Other with vinyl floors, an integrated sink, white cabinets, brown splashback, black appliances, grey floor, brown benchtop and wallpaper.
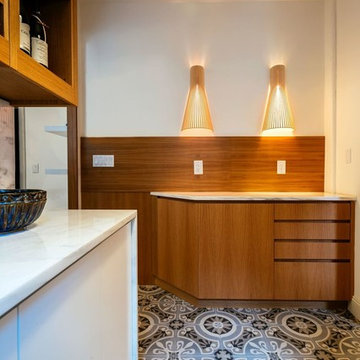
The kitchen — the literal and figurative — epicenter of the space was clad in stained oak custom cabinetry and a white veined marble. We sourced encaustic tile for both bathrooms and kitchen floors to channel the aforementioned Mediterranean-inspired aesthetic that exudes both modernism and tradition.
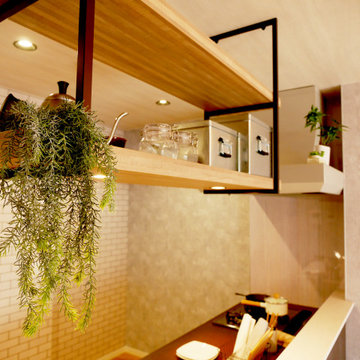
キッチンカウンタ上の吊戸棚です。
調理器具や調味料、インテリア雑貨を置いてもいいですね。収納を吊戸棚にすることで空間が空き、LDK全体が広く感じます。
Design ideas for a small contemporary single-wall open plan kitchen in Other with an integrated sink, open cabinets, medium wood cabinets, solid surface benchtops, brown splashback, shiplap splashback, plywood floors, no island, brown floor, brown benchtop and wallpaper.
Design ideas for a small contemporary single-wall open plan kitchen in Other with an integrated sink, open cabinets, medium wood cabinets, solid surface benchtops, brown splashback, shiplap splashback, plywood floors, no island, brown floor, brown benchtop and wallpaper.
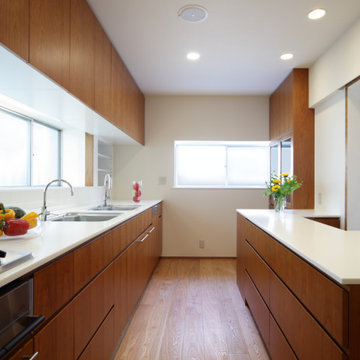
夫婦で料理するための5mのキッチンです。
水栓は妻用と夫用の二つ。ダイニングから通じる受け渡しカウンターがあります。
Inspiration for a mid-sized modern single-wall separate kitchen in Other with an undermount sink, medium wood cabinets, solid surface benchtops, black appliances, medium hardwood floors, with island, brown floor, white benchtop, flat-panel cabinets, brown splashback, timber splashback and wallpaper.
Inspiration for a mid-sized modern single-wall separate kitchen in Other with an undermount sink, medium wood cabinets, solid surface benchtops, black appliances, medium hardwood floors, with island, brown floor, white benchtop, flat-panel cabinets, brown splashback, timber splashback and wallpaper.
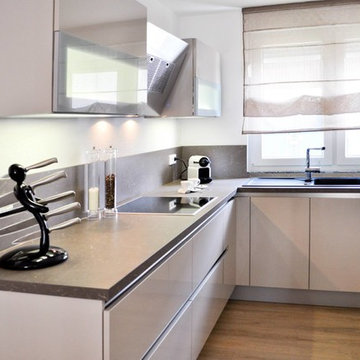
Small contemporary u-shaped open plan kitchen in Essen with a single-bowl sink, beige cabinets, brown splashback, black appliances, vinyl floors, brown benchtop and wallpaper.
Kitchen with Brown Splashback and Wallpaper Design Ideas
1