Kitchen with Brown Splashback Design Ideas
Refine by:
Budget
Sort by:Popular Today
41 - 60 of 35,934 photos
Item 1 of 2
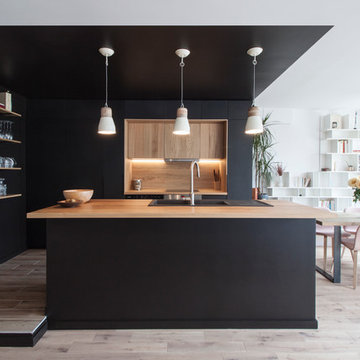
Inspiration for a mid-sized contemporary l-shaped eat-in kitchen in Nantes with an undermount sink, wood benchtops, brown splashback, timber splashback, light hardwood floors and with island.
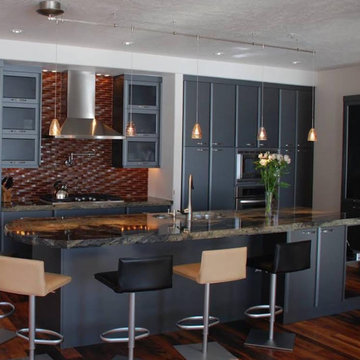
Inspiration for a mid-sized modern single-wall open plan kitchen in Salt Lake City with an undermount sink, flat-panel cabinets, blue cabinets, granite benchtops, brown splashback, stainless steel appliances, dark hardwood floors, with island, mosaic tile splashback, brown floor and brown benchtop.
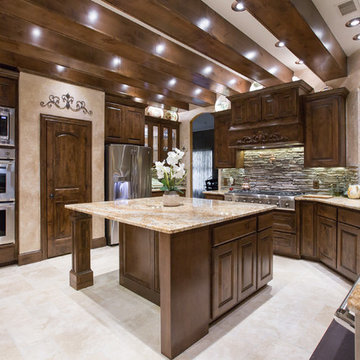
Large country u-shaped open plan kitchen in Dallas with with island, a farmhouse sink, raised-panel cabinets, dark wood cabinets, granite benchtops, brown splashback, stone tile splashback, stainless steel appliances, ceramic floors, beige floor and beige benchtop.
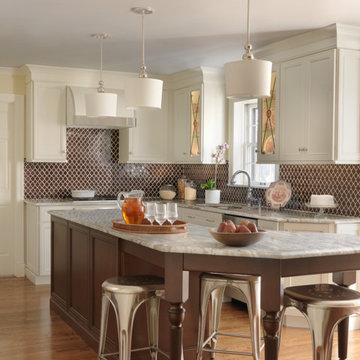
Photography by Alise O'Brien
Photo of a transitional l-shaped kitchen in St Louis with granite benchtops, brown splashback, medium hardwood floors, with island, shaker cabinets and beige cabinets.
Photo of a transitional l-shaped kitchen in St Louis with granite benchtops, brown splashback, medium hardwood floors, with island, shaker cabinets and beige cabinets.
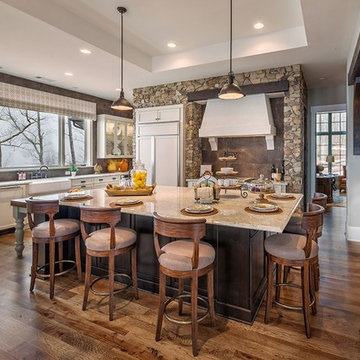
Photo of a large traditional eat-in kitchen in Other with a farmhouse sink, flat-panel cabinets, white cabinets, granite benchtops, brown splashback, ceramic splashback, panelled appliances, medium hardwood floors and with island.
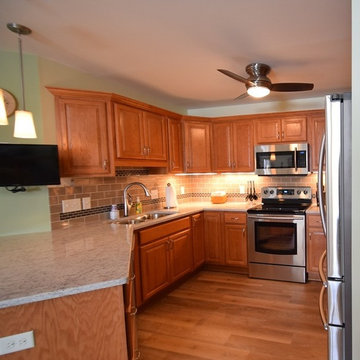
Beautiful transformation!
Sink was moved over, Island counter made one level, upgraded cabinets and added crown molding...perfect for entertaining!
Photo of a small traditional u-shaped kitchen in Other with a double-bowl sink, raised-panel cabinets, medium wood cabinets, granite benchtops, brown splashback, subway tile splashback, stainless steel appliances, vinyl floors and a peninsula.
Photo of a small traditional u-shaped kitchen in Other with a double-bowl sink, raised-panel cabinets, medium wood cabinets, granite benchtops, brown splashback, subway tile splashback, stainless steel appliances, vinyl floors and a peninsula.
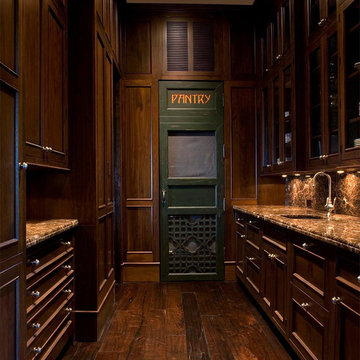
Island Architects
Photo of a small traditional galley kitchen pantry in Charleston with an undermount sink, recessed-panel cabinets, medium wood cabinets, brown splashback, medium hardwood floors and no island.
Photo of a small traditional galley kitchen pantry in Charleston with an undermount sink, recessed-panel cabinets, medium wood cabinets, brown splashback, medium hardwood floors and no island.
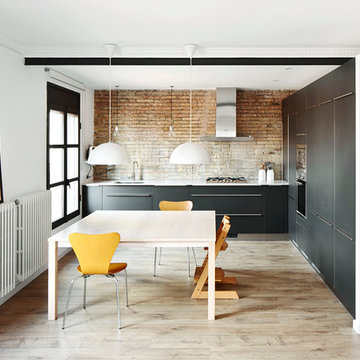
José Hevia
Design ideas for a mid-sized eclectic l-shaped separate kitchen in Barcelona with an undermount sink, flat-panel cabinets, black cabinets, light hardwood floors, no island, stainless steel appliances and brown splashback.
Design ideas for a mid-sized eclectic l-shaped separate kitchen in Barcelona with an undermount sink, flat-panel cabinets, black cabinets, light hardwood floors, no island, stainless steel appliances and brown splashback.
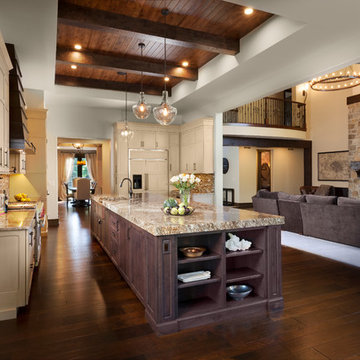
Large country l-shaped eat-in kitchen in Detroit with a farmhouse sink, beaded inset cabinets, beige cabinets, granite benchtops, brown splashback, mosaic tile splashback, panelled appliances, dark hardwood floors and with island.
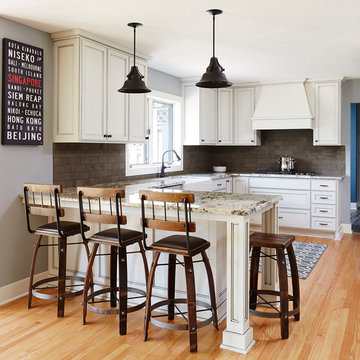
Design ideas for a large traditional u-shaped eat-in kitchen in Minneapolis with a farmhouse sink, recessed-panel cabinets, white cabinets, granite benchtops, brown splashback, ceramic splashback, stainless steel appliances, light hardwood floors and a peninsula.
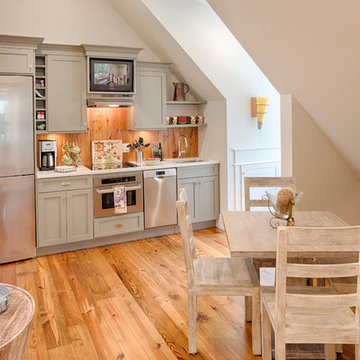
The best of past and present architectural styles combine in this welcoming, farmhouse-inspired design. Clad in low-maintenance siding, the distinctive exterior has plenty of street appeal, with its columned porch, multiple gables, shutters and interesting roof lines. Other exterior highlights included trusses over the garage doors, horizontal lap siding and brick and stone accents. The interior is equally impressive, with an open floor plan that accommodates today’s family and modern lifestyles. An eight-foot covered porch leads into a large foyer and a powder room. Beyond, the spacious first floor includes more than 2,000 square feet, with one side dominated by public spaces that include a large open living room, centrally located kitchen with a large island that seats six and a u-shaped counter plan, formal dining area that seats eight for holidays and special occasions and a convenient laundry and mud room. The left side of the floor plan contains the serene master suite, with an oversized master bath, large walk-in closet and 16 by 18-foot master bedroom that includes a large picture window that lets in maximum light and is perfect for capturing nearby views. Relax with a cup of morning coffee or an evening cocktail on the nearby covered patio, which can be accessed from both the living room and the master bedroom. Upstairs, an additional 900 square feet includes two 11 by 14-foot upper bedrooms with bath and closet and a an approximately 700 square foot guest suite over the garage that includes a relaxing sitting area, galley kitchen and bath, perfect for guests or in-laws.
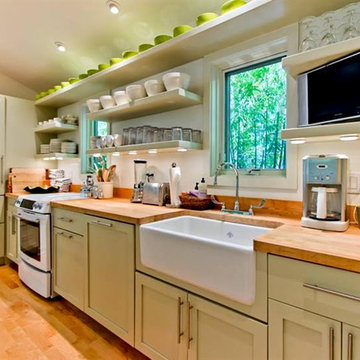
A detail view of the kitchen with a farmhouse porcelain sink and butcherblock maple counter and backsplash from John Boos. Lower cabinets have shaker style front panels painted in light gray green, and upper shelving is also painted light gray green. The built-in Sub Zero refrigerator also has shaker style front panels. A matching pantry at the other end of the kitchen mirrors the refrigerator.
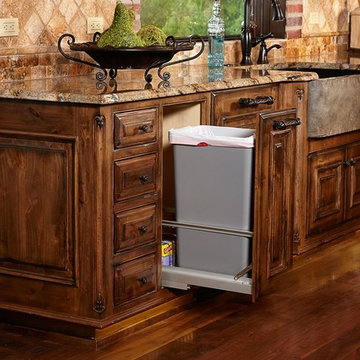
Warm and inviting. Elegant.
Large mediterranean u-shaped eat-in kitchen in Kansas City with a farmhouse sink, raised-panel cabinets, medium wood cabinets, granite benchtops, brown splashback, stone tile splashback, panelled appliances, dark hardwood floors, with island and brown floor.
Large mediterranean u-shaped eat-in kitchen in Kansas City with a farmhouse sink, raised-panel cabinets, medium wood cabinets, granite benchtops, brown splashback, stone tile splashback, panelled appliances, dark hardwood floors, with island and brown floor.
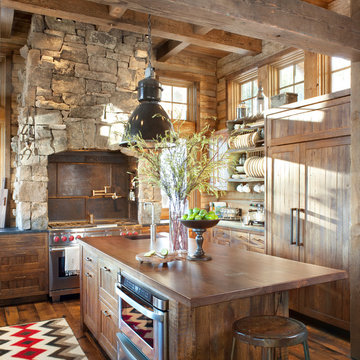
Photo of a mid-sized country u-shaped separate kitchen in Other with shaker cabinets, medium wood cabinets, soapstone benchtops, brown splashback, stainless steel appliances, dark hardwood floors, with island and brown floor.
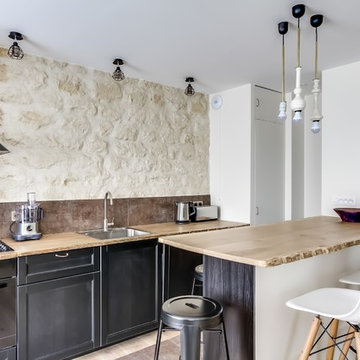
Jen mood
Inspiration for a mid-sized country galley eat-in kitchen in Paris with a single-bowl sink, recessed-panel cabinets, black cabinets, wood benchtops, brown splashback, black appliances and with island.
Inspiration for a mid-sized country galley eat-in kitchen in Paris with a single-bowl sink, recessed-panel cabinets, black cabinets, wood benchtops, brown splashback, black appliances and with island.
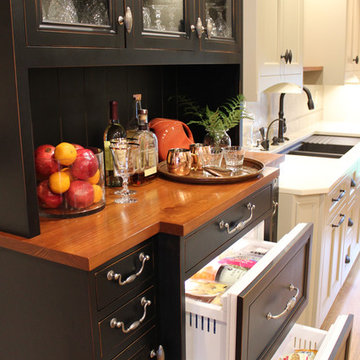
Mid-sized country u-shaped eat-in kitchen in Other with an undermount sink, shaker cabinets, white cabinets, solid surface benchtops, brown splashback, ceramic splashback, stainless steel appliances, medium hardwood floors and with island.
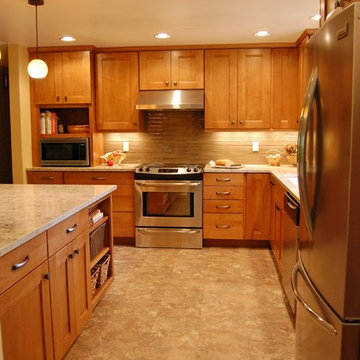
This is an example of a small transitional l-shaped open plan kitchen in Portland with an undermount sink, shaker cabinets, medium wood cabinets, quartz benchtops, brown splashback, glass tile splashback, stainless steel appliances and a peninsula.
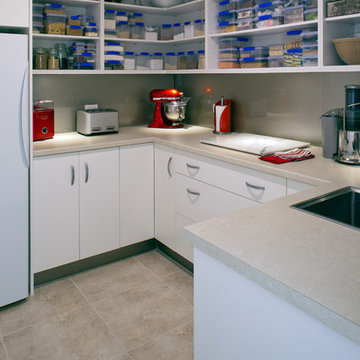
Walk-in pantry and scullery - big enough to house another fridge. The clients have used a more economical laminate for the benchtops in the scullery; colour very similar to the stone in the adjacent kitchen.
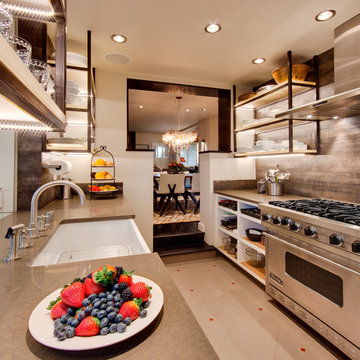
This is an example of a mid-sized galley kitchen in Albuquerque with a farmhouse sink, open cabinets, white cabinets, solid surface benchtops, brown splashback, stainless steel appliances and ceramic floors.
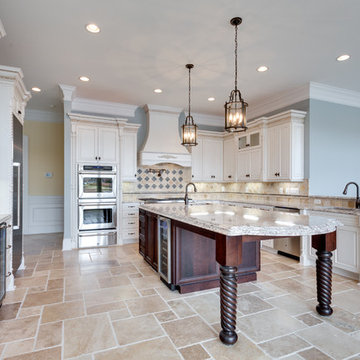
Designed by Michelle Stoots of Reico Kitchen & Bath in Fredericksburg, VA this French Country kitchen design features Ultracraft cabinets in 2 door styles and finishes. The perimeter cabinets are done in the Plymouth door style in Maple with an Arctic White with Brown Linen Glaze finish. The island cabinets feature the Freedom door style in Cherry with a Low Sheen Chocolate finish. White Spring granite countertops are used throughout the kitchen and double-stacked on the kitchen island with an Ogee edge. Kitchen appliances feature a Wolf Range, Thermador full height refrigerator and freezer, Uline wine refrigerators and a GE Café Double Oven.
Photos courtesy of BTW Images LLC / www.btwimages.com
Kitchen with Brown Splashback Design Ideas
3