Kitchen with Brown Splashback Design Ideas
Sort by:Popular Today
61 - 80 of 35,934 photos
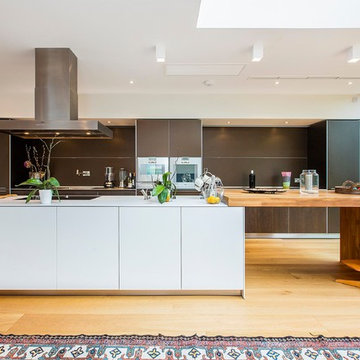
Fresh Photo House
Design ideas for a modern galley kitchen in London with flat-panel cabinets, dark wood cabinets, brown splashback, panelled appliances, light hardwood floors and with island.
Design ideas for a modern galley kitchen in London with flat-panel cabinets, dark wood cabinets, brown splashback, panelled appliances, light hardwood floors and with island.
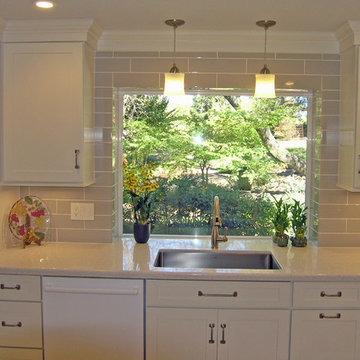
Woods Custom Kitchens
Design ideas for a large contemporary kitchen in Sacramento with an undermount sink, shaker cabinets, white cabinets, brown splashback and subway tile splashback.
Design ideas for a large contemporary kitchen in Sacramento with an undermount sink, shaker cabinets, white cabinets, brown splashback and subway tile splashback.
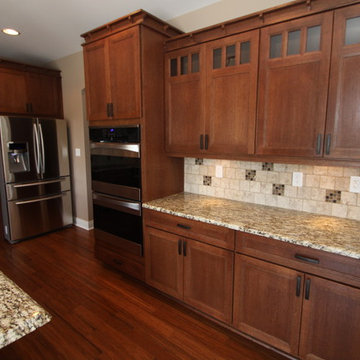
Photo of a large arts and crafts u-shaped eat-in kitchen in Chicago with an undermount sink, flat-panel cabinets, dark wood cabinets, granite benchtops, brown splashback, porcelain splashback, stainless steel appliances, bamboo floors and with island.
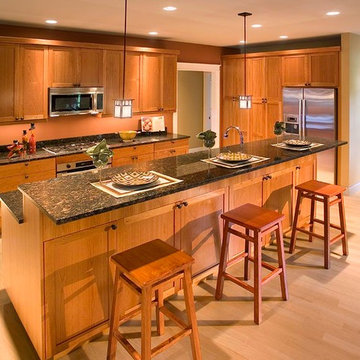
Kitchen with dark brown walls and stained wood cabinets
Mid-sized transitional u-shaped open plan kitchen in St Louis with an undermount sink, shaker cabinets, light wood cabinets, granite benchtops, brown splashback, stainless steel appliances, light hardwood floors and with island.
Mid-sized transitional u-shaped open plan kitchen in St Louis with an undermount sink, shaker cabinets, light wood cabinets, granite benchtops, brown splashback, stainless steel appliances, light hardwood floors and with island.
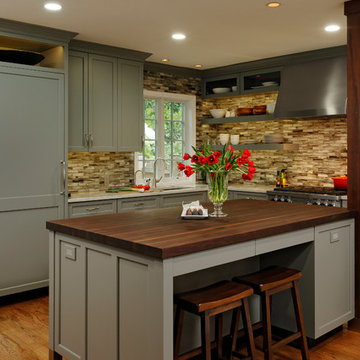
Bob Narod
This is an example of a large transitional l-shaped kitchen in DC Metro with shaker cabinets, grey cabinets, ceramic splashback, panelled appliances, medium hardwood floors, with island, brown splashback, an undermount sink and wood benchtops.
This is an example of a large transitional l-shaped kitchen in DC Metro with shaker cabinets, grey cabinets, ceramic splashback, panelled appliances, medium hardwood floors, with island, brown splashback, an undermount sink and wood benchtops.
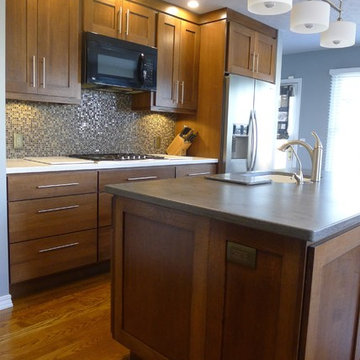
The clients called me in to help with finishing details on their kitchen remodel. They had already decided to do a lot of the work themselves and also decided on a cabinet company. I came into the project early enough to see a better layout to the original kitchen, then i was able to give my clients better options to choose from on the flow and aesthetics of the space. They already had an existing island but no sink, the refrigerator was an awkward walk away from the work space. We panned with everything moving and a much better flow was created, more storage than needed..that's always a good problem to have! Multiple storage drawers under the range, roll out trash, appliance garage for the coffee maker and much more. This was my first time working with non custom cabinets, it turned out wonderful with all the bells and whistles a dream kitchen should have.
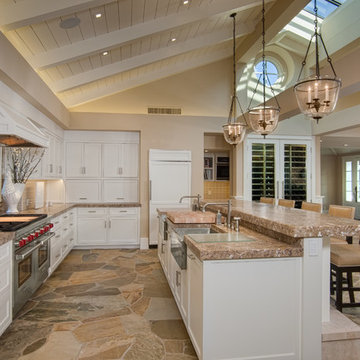
Larny Mack
Design ideas for an expansive traditional l-shaped open plan kitchen in San Diego with with island, a farmhouse sink, recessed-panel cabinets, white cabinets, brown splashback and stainless steel appliances.
Design ideas for an expansive traditional l-shaped open plan kitchen in San Diego with with island, a farmhouse sink, recessed-panel cabinets, white cabinets, brown splashback and stainless steel appliances.
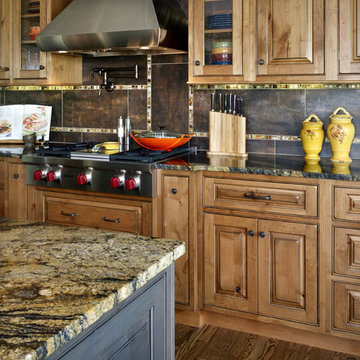
Ron Ruscio Photography
At Greenwood Cabinets & Stone, our goal is to provide a satisfying and positive experience. Whether you’re remodeling or building new, our creative designers and professional installation team will provide excellent solutions and service from start to finish. Kitchens, baths, wet bars and laundry rooms are our specialty. We offer a tremendous selection of the best brands and quality materials. Our clients include homeowners, builders, remodelers, architects and interior designers. We provide American made, quality cabinetry, countertops, plumbing, lighting, tile and hardware. We primarily work in Littleton, Highlands Ranch, Centennial, Greenwood Village, Lone Tree, and Denver, but also throughout the state of Colorado. Contact us today or visit our beautiful showroom on South Broadway in Littleton.
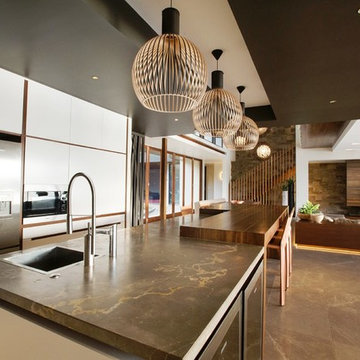
This island bench was crafted to become a social space linking the dining roon with the outdoor entertaining area. A natural timber bench is raised against the marble bench to elegantly separate the preparation from the casual eating. A double drinks fridge is located under the bench to service the adjacent outdoor dining. Contrasting ceiling spaces and voids help define the spaces and lighting solutions for this house.
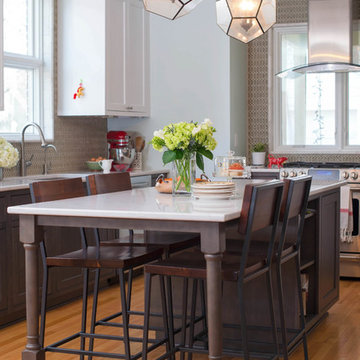
This is an example of a large transitional u-shaped eat-in kitchen in Minneapolis with beaded inset cabinets, brown splashback, stainless steel appliances, medium hardwood floors, with island, dark wood cabinets, quartzite benchtops and mosaic tile splashback.
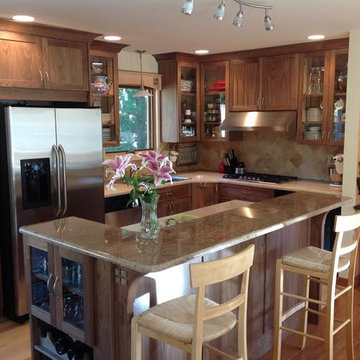
This is a natural (clear finish - no stain) walnut Shaker style kitchen we just did for a client
Design ideas for a small transitional l-shaped open plan kitchen in Denver with shaker cabinets, medium wood cabinets, laminate benchtops, brown splashback, porcelain splashback, stainless steel appliances, an integrated sink and with island.
Design ideas for a small transitional l-shaped open plan kitchen in Denver with shaker cabinets, medium wood cabinets, laminate benchtops, brown splashback, porcelain splashback, stainless steel appliances, an integrated sink and with island.
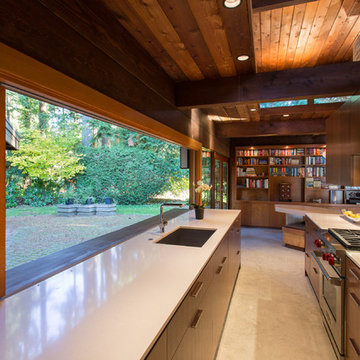
Inspiration for a mid-sized midcentury galley eat-in kitchen in Vancouver with an undermount sink, flat-panel cabinets, medium wood cabinets, stainless steel appliances, quartz benchtops, brick splashback, white benchtop, brown splashback, ceramic floors, no island and beige floor.
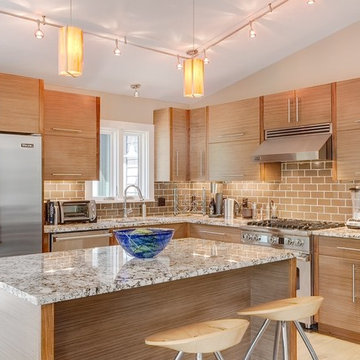
Michael Yearout Photography
Photo of a contemporary l-shaped kitchen in Denver with flat-panel cabinets, medium wood cabinets, granite benchtops, brown splashback, subway tile splashback and stainless steel appliances.
Photo of a contemporary l-shaped kitchen in Denver with flat-panel cabinets, medium wood cabinets, granite benchtops, brown splashback, subway tile splashback and stainless steel appliances.
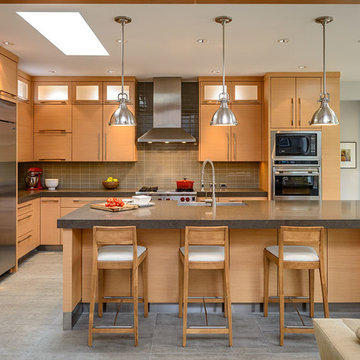
Contemporary l-shaped open plan kitchen in Vancouver with a farmhouse sink, flat-panel cabinets, light wood cabinets, brown splashback, subway tile splashback and stainless steel appliances.
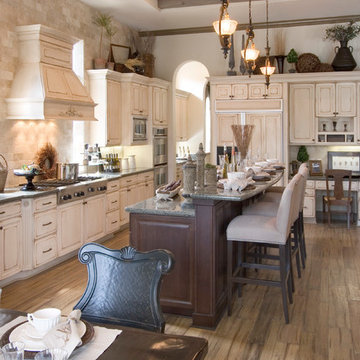
Photo of a large traditional single-wall separate kitchen in Miami with panelled appliances, a farmhouse sink, raised-panel cabinets, distressed cabinets, granite benchtops, brown splashback, travertine splashback, medium hardwood floors, with island and brown floor.
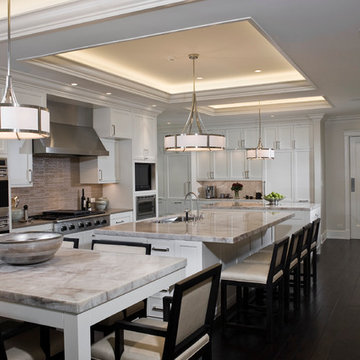
As frequent hosts of parties and events all year long, the homeowners decided to build onto the house to create more space and a better flow for entertaining.
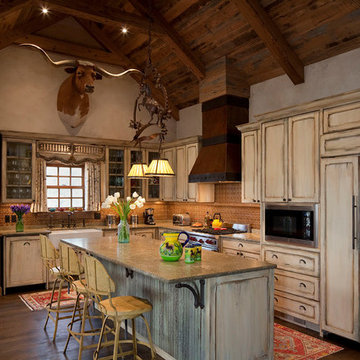
Design ideas for a country l-shaped kitchen in Austin with beige cabinets and brown splashback.
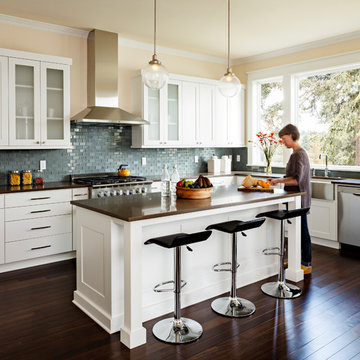
This spacious kitchen with beautiful views features a prefinished cherry flooring with a very dark stain. We custom made the white shaker cabinets and paired them with a rich brown quartz composite countertop. A slate blue glass subway tile adorns the backsplash. We fitted the kitchen with a stainless steel apron sink. The same white and brown color palette has been used for the island. We also equipped the island area with modern pendant lighting and bar stools for seating.
Project by Portland interior design studio Jenni Leasia Interior Design. Also serving Lake Oswego, West Linn, Vancouver, Sherwood, Camas, Oregon City, Beaverton, and the whole of Greater Portland.
For more about Jenni Leasia Interior Design, click here: https://www.jennileasiadesign.com/
To learn more about this project, click here:
https://www.jennileasiadesign.com/lake-oswego
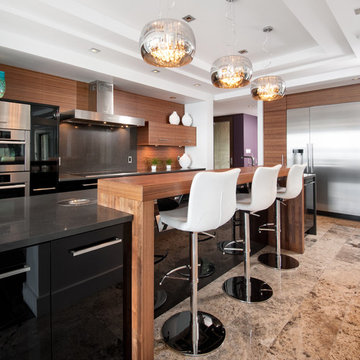
This kitchen was only made possible by a combination of manipulating the architecture of the house and redefining the spaces. Some structural limitations gave rise to elegant solutions in the design of the demising walls and the ceiling over the kitchen. This ceiling design motif was repeated for the breakfast area and the dining room adjacent. The former porch was captured to the interior for an enhanced breakfast room. New defining walls established a language that was repeated in the cabinet layout. A walnut eating bar is shaped to match the walnut cabinets that surround the fridge. This bridge shape was again repeated in the shape of the countertop.
Two-tone cabinets of black gloss lacquer and horizontal grain-matched walnut create a striking contrast to each other and are complimented by the limestone floor and stainless appliances. By intentionally leaving the cooktop wall empty of uppers that tough the ceiling, a simple solution of walnut backsplash panels adds to the width perception of the room.
Photo Credit: Metropolis Studio
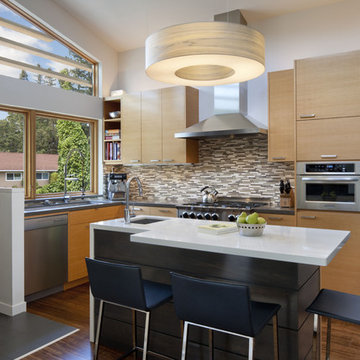
David Wakely Photography
While we appreciate your love for our work, and interest in our projects, we are unable to answer every question about details in our photos. Please send us a private message if you are interested in our architectural services on your next project.
Kitchen with Brown Splashback Design Ideas
4