Kitchen with Brown Splashback Design Ideas
Refine by:
Budget
Sort by:Popular Today
1 - 20 of 74 photos
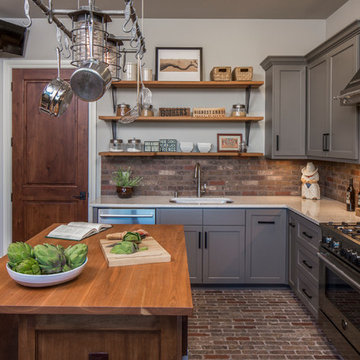
This scullery kitchen is located near the garage entrance to the home and the utility room. It is one of two kitchens in the home. The more formal entertaining kitchen is open to the formal living area. This kitchen provides an area for the bulk of the cooking and dish washing. It can also serve as a staging area for caterers when needed.
Counters: Viatera by LG - Minuet
Brick Back Splash and Floor: General Shale, Culpepper brick veneer
Light Fixture/Pot Rack: Troy - Brunswick, F3798, Aged Pewter finish
Cabinets, Shelves, Island Counter: Grandeur Cellars
Shelf Brackets: Rejuvenation Hardware, Portland shelf bracket, 10"
Cabinet Hardware: Emtek, Trinity, Flat Black finish
Barn Door Hardware: Register Dixon Custom Homes
Barn Door: Register Dixon Custom Homes
Wall and Ceiling Paint: Sherwin Williams - 7015 Repose Gray
Cabinet Paint: Sherwin Williams - 7019 Gauntlet Gray
Refrigerator: Electrolux - Icon Series
Dishwasher: Bosch 500 Series Bar Handle Dishwasher
Sink: Proflo - PFUS308, single bowl, under mount, stainless
Faucet: Kohler - Bellera, K-560, pull down spray, vibrant stainless finish
Stove: Bertazzoni 36" Dual Fuel Range with 5 burners
Vent Hood: Bertazzoni Heritage Series
Tre Dunham with Fine Focus Photography
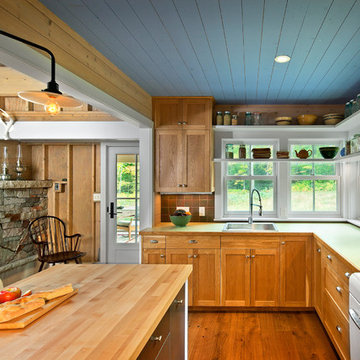
Photograph by Pete Sieger
Design ideas for a mid-sized country l-shaped open plan kitchen in Minneapolis with a drop-in sink, shaker cabinets, medium wood cabinets, wood benchtops, brown splashback, white appliances, medium hardwood floors and with island.
Design ideas for a mid-sized country l-shaped open plan kitchen in Minneapolis with a drop-in sink, shaker cabinets, medium wood cabinets, wood benchtops, brown splashback, white appliances, medium hardwood floors and with island.
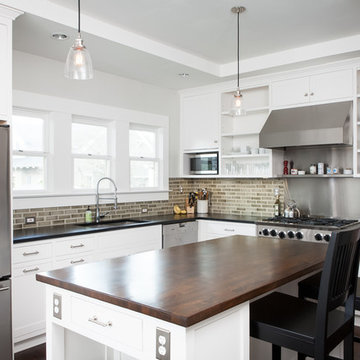
anna m campbell
Contemporary kitchen in Portland with open cabinets, stainless steel appliances, wood benchtops, white cabinets, brown splashback and subway tile splashback.
Contemporary kitchen in Portland with open cabinets, stainless steel appliances, wood benchtops, white cabinets, brown splashback and subway tile splashback.
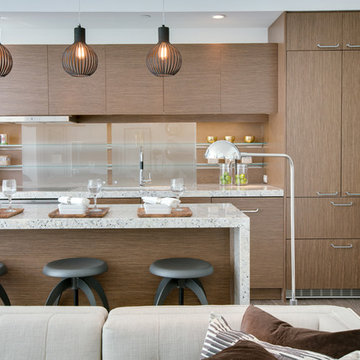
The warm tones of the cabinetry inspired the use of wood place settings, and warm metals in the accessories. We customized the pendant lights and painted them black to help ground the space and tie into the black metal barsools. Sliding backsplash adds extra storage.
Photo:Anthony Cohen, Eight by Ten
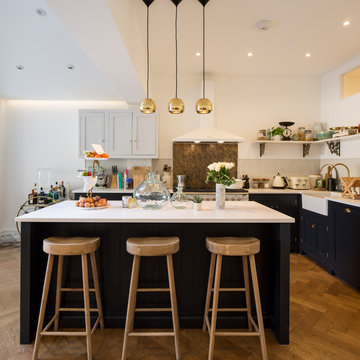
Inspiration for a country l-shaped kitchen in London with a farmhouse sink, shaker cabinets, blue cabinets, brown splashback, stainless steel appliances, medium hardwood floors, with island, brown floor and white benchtop.
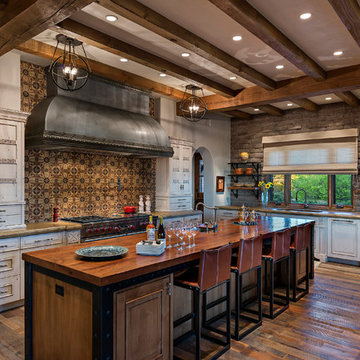
©ThompsonPhotographic.com 2015
Inspiration for a l-shaped kitchen in Phoenix with an undermount sink, raised-panel cabinets, white cabinets, brown splashback, stainless steel appliances, dark hardwood floors and with island.
Inspiration for a l-shaped kitchen in Phoenix with an undermount sink, raised-panel cabinets, white cabinets, brown splashback, stainless steel appliances, dark hardwood floors and with island.
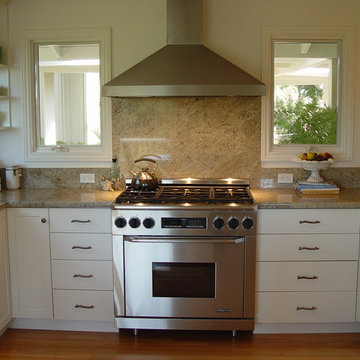
Photo of a traditional kitchen in San Francisco with stainless steel appliances, granite benchtops, white cabinets, brown splashback and stone slab splashback.
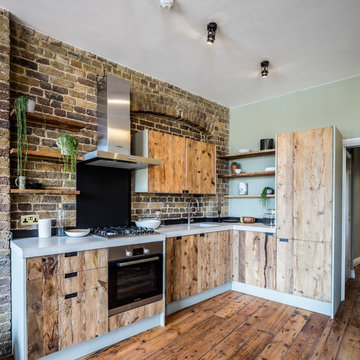
This warehouse conversion uses joists, reclaimed from the original building and given new life as the bespoke kitchen doors and shelves. This open plan kitchen and living room with original floor boards, exposed brick, and reclaimed bespoke kitchen unites the activities of cooking, relaxing and living in this home. The kitchen optimises the Brandler London look of raw wood with the industrial aura of the home’s setting.
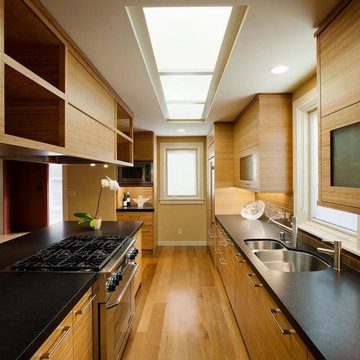
Design ideas for a mid-sized contemporary galley separate kitchen in San Francisco with stainless steel appliances, an undermount sink, flat-panel cabinets, medium wood cabinets, brown splashback and medium hardwood floors.
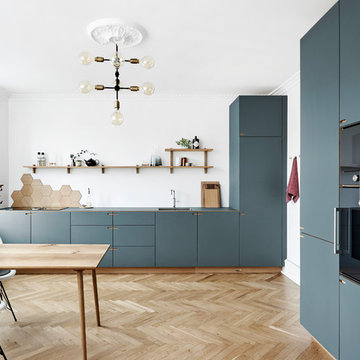
When refurbishing, the goal was clearly defined: plenty of room for the whole family with children, in a beautiful kitchen designed and manufactured locally in Denmark. The owners like to simply contemplate their kitchen from their office space in the corner of the room, or from the couch in the next room. “We love to admire the kitchen and consider it a piece of furniture in and of itself as well as a tool for daily cooking."
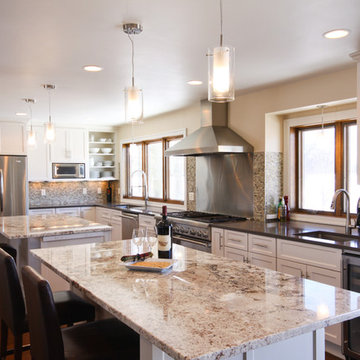
Another view of this great, open, expansive kitchen, with a wonderful view of the backyard and golf course. Photo by Valerie Desjardins
Design ideas for a contemporary kitchen in Minneapolis with mosaic tile splashback, brown splashback, recessed-panel cabinets, white cabinets, stainless steel appliances and multiple islands.
Design ideas for a contemporary kitchen in Minneapolis with mosaic tile splashback, brown splashback, recessed-panel cabinets, white cabinets, stainless steel appliances and multiple islands.
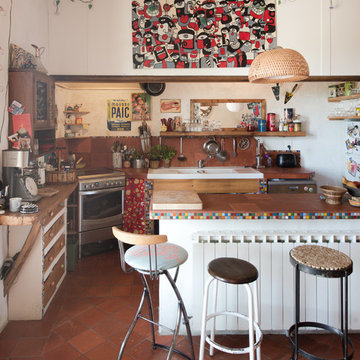
Jours & Nuits © 2018 Houzz
Photo of an eclectic kitchen in Montpellier with an integrated sink, tile benchtops, brown splashback, terra-cotta splashback, stainless steel appliances, terra-cotta floors, a peninsula, red floor and brown benchtop.
Photo of an eclectic kitchen in Montpellier with an integrated sink, tile benchtops, brown splashback, terra-cotta splashback, stainless steel appliances, terra-cotta floors, a peninsula, red floor and brown benchtop.
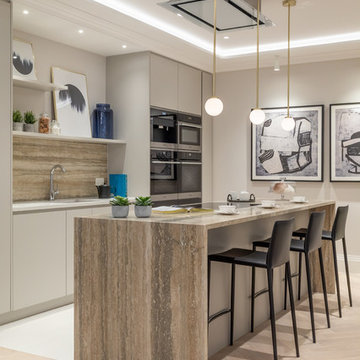
Jonathan Bond Photography
Inspiration for a contemporary kitchen in London with flat-panel cabinets, white cabinets, brown splashback, black appliances, with island and grey benchtop.
Inspiration for a contemporary kitchen in London with flat-panel cabinets, white cabinets, brown splashback, black appliances, with island and grey benchtop.
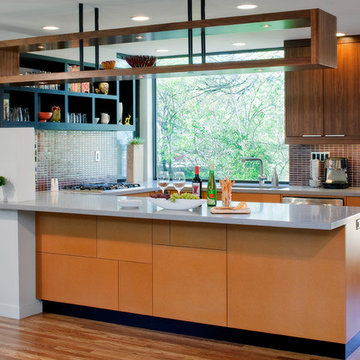
design: Mark Lind / photos: Thomas McConnell
Photo of a contemporary u-shaped kitchen in Austin with an undermount sink, flat-panel cabinets, medium wood cabinets, brown splashback, mosaic tile splashback and stainless steel appliances.
Photo of a contemporary u-shaped kitchen in Austin with an undermount sink, flat-panel cabinets, medium wood cabinets, brown splashback, mosaic tile splashback and stainless steel appliances.
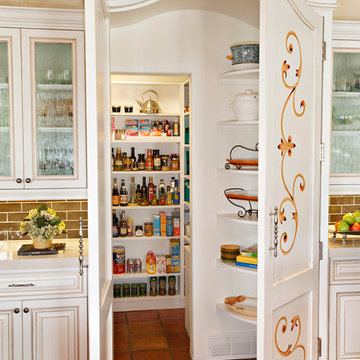
Photo by: Karen Shell
Photo of a mediterranean kitchen pantry in Phoenix with raised-panel cabinets, white cabinets, brown splashback and subway tile splashback.
Photo of a mediterranean kitchen pantry in Phoenix with raised-panel cabinets, white cabinets, brown splashback and subway tile splashback.
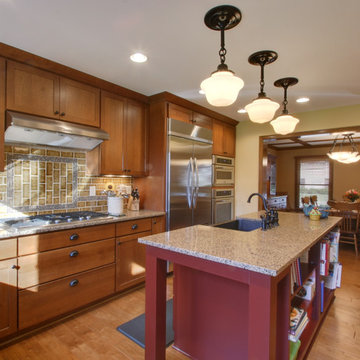
Design ideas for an arts and crafts galley eat-in kitchen in Columbus with shaker cabinets, medium wood cabinets, brown splashback, subway tile splashback and stainless steel appliances.
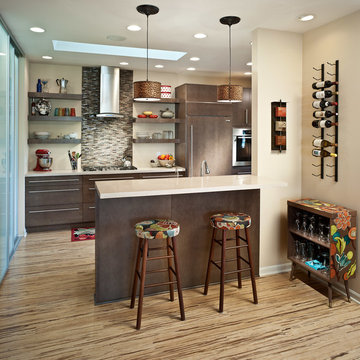
Interior Design by Andrea Jakubczak, Eco Fusion Design
Photography by Mike Rebholz
Photo of an eclectic kitchen in Other with flat-panel cabinets, dark wood cabinets, brown splashback, matchstick tile splashback and panelled appliances.
Photo of an eclectic kitchen in Other with flat-panel cabinets, dark wood cabinets, brown splashback, matchstick tile splashback and panelled appliances.
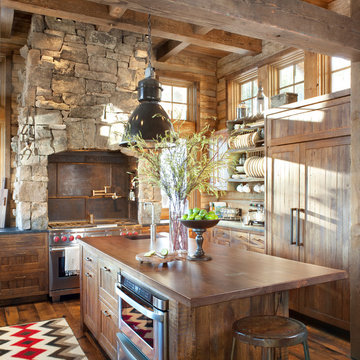
This is an example of a country kitchen in Other with panelled appliances, wood benchtops, recessed-panel cabinets, medium wood cabinets, brown splashback and metal splashback.
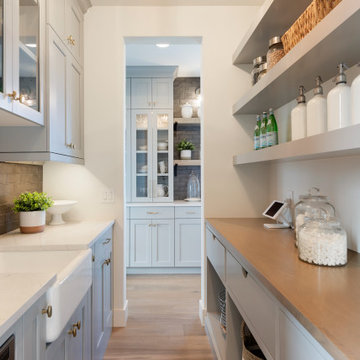
This is an example of a transitional galley kitchen pantry in Minneapolis with a farmhouse sink, shaker cabinets, grey cabinets, brown splashback, subway tile splashback, light hardwood floors, beige floor and white benchtop.
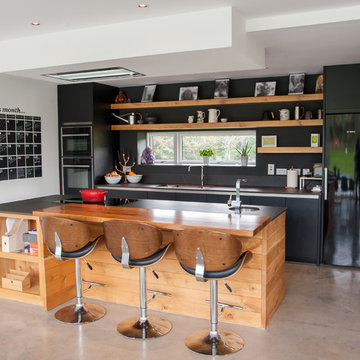
This contemporary handle less Black kitchen is complemented with a Bespoke Log Cabin style Island unit in Sycamore. Contrasted with a Solid Teak breakfast bar.
The main worktop is Dekton
Kitchen with Brown Splashback Design Ideas
1