Kitchen with Brown Splashback Design Ideas
Refine by:
Budget
Sort by:Popular Today
1 - 20 of 7,841 photos
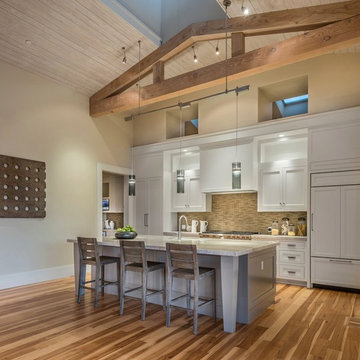
My client for this project was a builder/ developer. He had purchased a flat two acre parcel with vineyards that was within easy walking distance of downtown St. Helena. He planned to “build for sale” a three bedroom home with a separate one bedroom guest house, a pool and a pool house. He wanted a modern type farmhouse design that opened up to the site and to the views of the hills beyond and to keep as much of the vineyards as possible. The house was designed with a central Great Room consisting of a kitchen area, a dining area, and a living area all under one roof with a central linear cupola to bring natural light into the middle of the room. One approaches the entrance to the home through a small garden with water features on both sides of a path that leads to a covered entry porch and the front door. The entry hall runs the length of the Great Room and serves as both a link to the bedroom wings, the garage, the laundry room and a small study. The entry hall also serves as an art gallery for the future owner. An interstitial space between the entry hall and the Great Room contains a pantry, a wine room, an entry closet, an electrical room and a powder room. A large deep porch on the pool/garden side of the house extends most of the length of the Great Room with a small breakfast Room at one end that opens both to the kitchen and to this porch. The Great Room and porch open up to a swimming pool that is on on axis with the front door.
The main house has two wings. One wing contains the master bedroom suite with a walk in closet and a bathroom with soaking tub in a bay window and separate toilet room and shower. The other wing at the opposite end of the househas two children’s bedrooms each with their own bathroom a small play room serving both bedrooms. A rear hallway serves the children’s wing, a Laundry Room and a Study, the garage and a stair to an Au Pair unit above the garage.
A separate small one bedroom guest house has a small living room, a kitchen, a toilet room to serve the pool and a small covered porch. The bedroom is ensuite with a full bath. This guest house faces the side of the pool and serves to provide privacy and block views ofthe neighbors to the east. A Pool house at the far end of the pool on the main axis of the house has a covered sitting area with a pizza oven, a bar area and a small bathroom. Vineyards were saved on all sides of the house to help provide a private enclave within the vines.
The exterior of the house has simple gable roofs over the major rooms of the house with sloping ceilings and large wooden trusses in the Great Room and plaster sloping ceilings in the bedrooms. The exterior siding through out is painted board and batten siding similar to farmhouses of other older homes in the area.
Clyde Construction: General Contractor
Photographed by: Paul Rollins
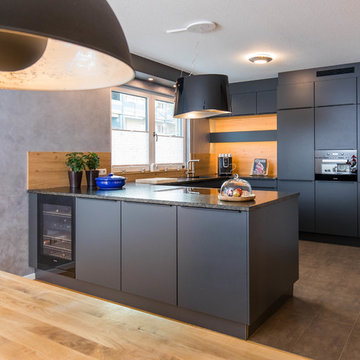
Exklusive, schwarze Wohnküche mit Holzakzenten für die ganze Familie in Erlangen. Zu einer gelungenen Küchenplanung tragen nicht nur hochwertige Materialien, sondern auch eine durchdachte Linienführung bei den Fronten und ein Beleuchtungskonzept bei.
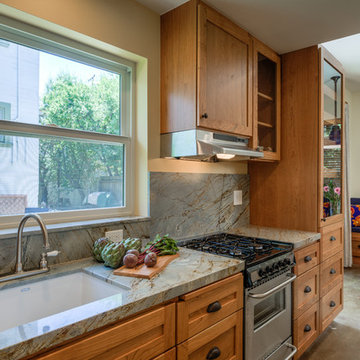
The wood cabinetry, stone countertops, and stainless steel appliances add an element of luxury to the small space.
Inspiration for a small transitional galley open plan kitchen in San Francisco with an undermount sink, shaker cabinets, medium wood cabinets, quartzite benchtops, brown splashback, stone slab splashback, stainless steel appliances, concrete floors, no island, brown floor and brown benchtop.
Inspiration for a small transitional galley open plan kitchen in San Francisco with an undermount sink, shaker cabinets, medium wood cabinets, quartzite benchtops, brown splashback, stone slab splashback, stainless steel appliances, concrete floors, no island, brown floor and brown benchtop.
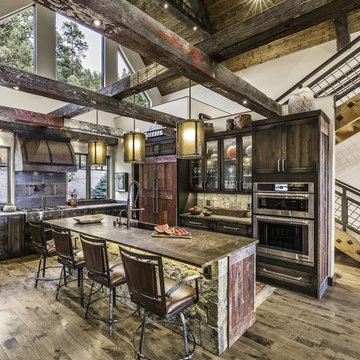
Photo of a country kitchen in Denver with a single-bowl sink, dark wood cabinets, brown splashback, stainless steel appliances, dark hardwood floors, with island, brown floor, brown benchtop and shaker cabinets.
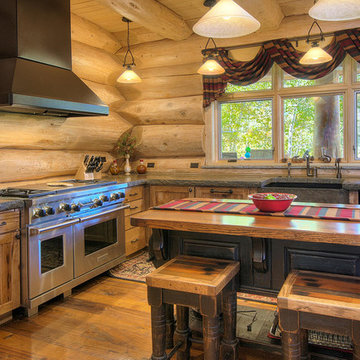
Jeremiah Johnson Log Homes custom western red cedar, Swedish cope, chinked log home kitchen
Design ideas for a large country u-shaped open plan kitchen in Denver with a farmhouse sink, shaker cabinets, light wood cabinets, granite benchtops, brown splashback, timber splashback, panelled appliances, medium hardwood floors, with island, brown floor and grey benchtop.
Design ideas for a large country u-shaped open plan kitchen in Denver with a farmhouse sink, shaker cabinets, light wood cabinets, granite benchtops, brown splashback, timber splashback, panelled appliances, medium hardwood floors, with island, brown floor and grey benchtop.
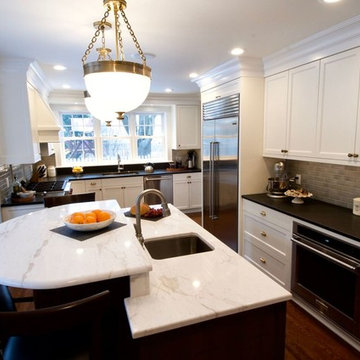
Kitchen, Butlers Pantry and Bathroom Update with Quartz Collection
Design ideas for a large transitional u-shaped kitchen in Minneapolis with an undermount sink, recessed-panel cabinets, white cabinets, quartz benchtops, brown splashback, glass tile splashback, stainless steel appliances, medium hardwood floors, with island, brown floor and white benchtop.
Design ideas for a large transitional u-shaped kitchen in Minneapolis with an undermount sink, recessed-panel cabinets, white cabinets, quartz benchtops, brown splashback, glass tile splashback, stainless steel appliances, medium hardwood floors, with island, brown floor and white benchtop.
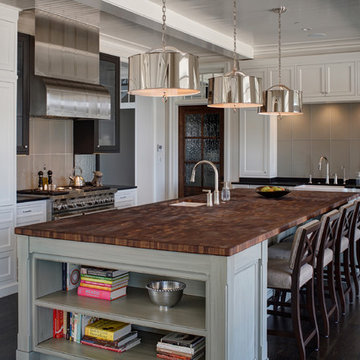
Hausman & Associates LTD
This is an example of a transitional l-shaped kitchen in Chicago with a farmhouse sink, shaker cabinets, white cabinets, brown splashback, stainless steel appliances, dark hardwood floors, with island and brown floor.
This is an example of a transitional l-shaped kitchen in Chicago with a farmhouse sink, shaker cabinets, white cabinets, brown splashback, stainless steel appliances, dark hardwood floors, with island and brown floor.
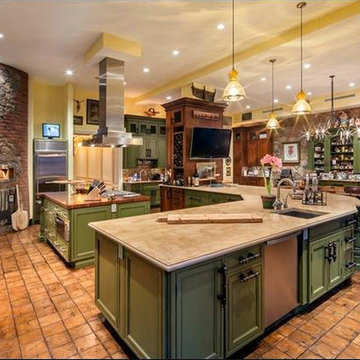
Photo of an expansive country l-shaped open plan kitchen in Chicago with an undermount sink, recessed-panel cabinets, green cabinets, soapstone benchtops, brown splashback, brick splashback, stainless steel appliances, terra-cotta floors, with island and beige floor.
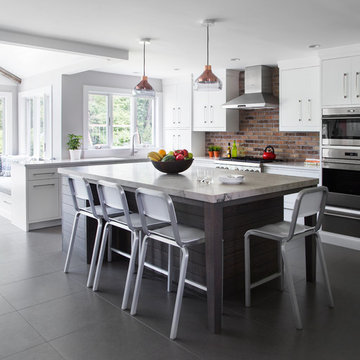
A colonial waterfront home in Mamaroneck was renovated to add this expansive, light filled kitchen with a rustic modern vibe. Solid maple cabinetry with inset slab doors color matched to Benjamin Moore Super White. Brick backsplash with white cabinetry adds warmth to the cool tones in this kitchen.
A rift sawn oak island features plank style doors and drawers is a rustic contrast to the clean white perimeter cabinetry. Perimeter countertops in Caesarstone are complimented by the White Macauba island top with mitered edge.
Concrete look porcelain tiles are low maintenance and sleek. Copper pendants from Blu Dot mix in warm metal tones. Cabinetry and design by Studio Dearborn. Appliances--Wolf, refrigerator/freezer columns Thermador; Bar stools Emeco; countertops White Macauba. Photography Tim Lenz.
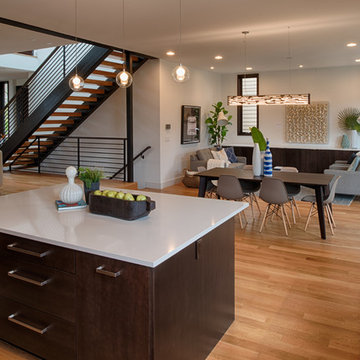
Large contemporary l-shaped open plan kitchen in Seattle with a single-bowl sink, flat-panel cabinets, dark wood cabinets, quartz benchtops, brown splashback, ceramic splashback, stainless steel appliances, dark hardwood floors and with island.
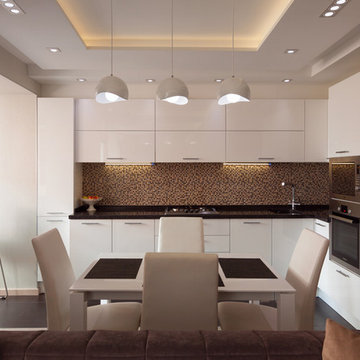
Design ideas for a mid-sized contemporary l-shaped eat-in kitchen in Other with an undermount sink, flat-panel cabinets, white cabinets, solid surface benchtops, brown splashback, mosaic tile splashback, stainless steel appliances, porcelain floors and no island.
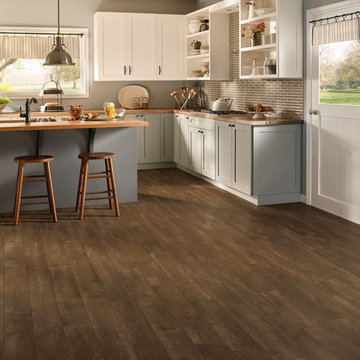
This is an example of a large country l-shaped eat-in kitchen in Orange County with an undermount sink, shaker cabinets, white cabinets, wood benchtops, brown splashback, glass tile splashback, stainless steel appliances, dark hardwood floors and with island.
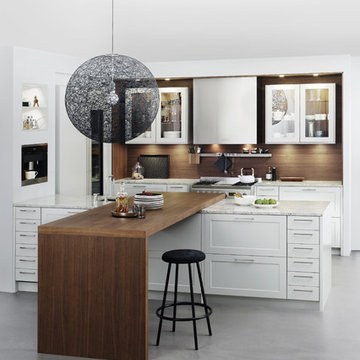
Inspiration for a large modern l-shaped eat-in kitchen in New York with a farmhouse sink, shaker cabinets, white cabinets, laminate benchtops, brown splashback, stainless steel appliances, concrete floors and a peninsula.
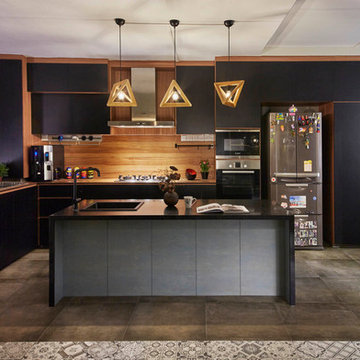
Kitchen.
The kitchen is an open concept kitchen with shades of black & wood finishes. The top & bottom cabinetry has a
medium wood finish body frame, black cabinetry doors with a different shade of medium wood counter top. The kitchen island is finished in dark granite with grey interior & cabinetry doors. Overall, walls are white washed,
dark grey slabs of homogeneous tiling with some parts of the house in embroidery accent tiles in cool colors.
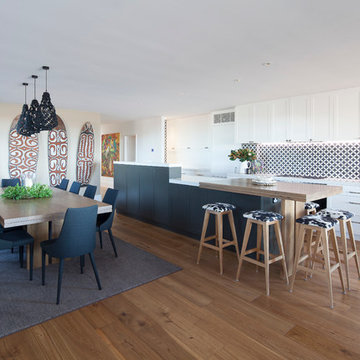
Ian Carlson
Inspiration for a large transitional galley eat-in kitchen in Sydney with a double-bowl sink, shaker cabinets, white cabinets, quartz benchtops, brown splashback, ceramic splashback, stainless steel appliances, medium hardwood floors and with island.
Inspiration for a large transitional galley eat-in kitchen in Sydney with a double-bowl sink, shaker cabinets, white cabinets, quartz benchtops, brown splashback, ceramic splashback, stainless steel appliances, medium hardwood floors and with island.
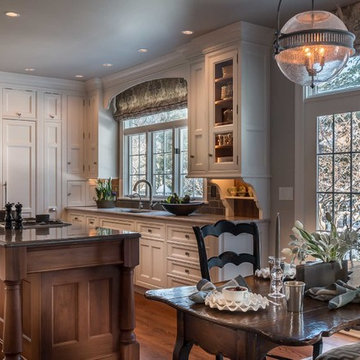
This homeowner is a local shop keeper and interior designer in Geneva, who exudes style and a has a great eye for interiors. There was no doubt that we had to create a space that showcased her favorite decorative accents and heirlooms. A myriad of display cabinets were artfully fitted into the design which delightfully boasts her family’s keepsakes. The refrigerator, strategically hidden within the wall, is a millwork backdrop – Not standing in the way, like refrigerators are famous for. The kitchen a visual work of art amid the ordinary tasks of cooking and tidying.
Project specs: Appliances by Gaggenau, Walnut island with natural quartzite countertops. Limestone countertops on the perimeter’s white painted cabinets.
Photo Bruce Van Inwegen
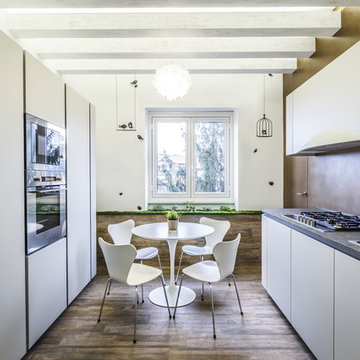
Marco Marotto
Photo of a contemporary galley kitchen in Rome with a drop-in sink, flat-panel cabinets, white cabinets, brown splashback, stainless steel appliances, dark hardwood floors and no island.
Photo of a contemporary galley kitchen in Rome with a drop-in sink, flat-panel cabinets, white cabinets, brown splashback, stainless steel appliances, dark hardwood floors and no island.
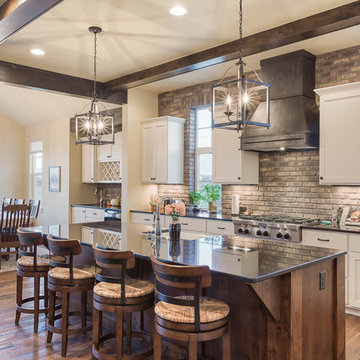
Michael deLeon Photography
Mid-sized country galley eat-in kitchen in Denver with recessed-panel cabinets, white cabinets, quartzite benchtops, brown splashback, stainless steel appliances, medium hardwood floors, with island and stone tile splashback.
Mid-sized country galley eat-in kitchen in Denver with recessed-panel cabinets, white cabinets, quartzite benchtops, brown splashback, stainless steel appliances, medium hardwood floors, with island and stone tile splashback.
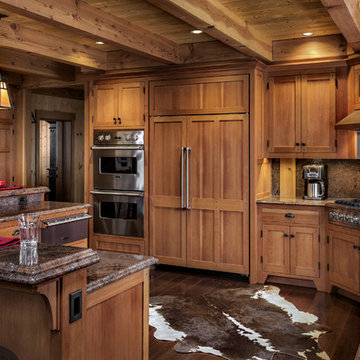
Rob Karosis
Photo of a country kitchen in Burlington with an undermount sink, shaker cabinets, medium wood cabinets, brown splashback, stainless steel appliances, dark hardwood floors and granite benchtops.
Photo of a country kitchen in Burlington with an undermount sink, shaker cabinets, medium wood cabinets, brown splashback, stainless steel appliances, dark hardwood floors and granite benchtops.
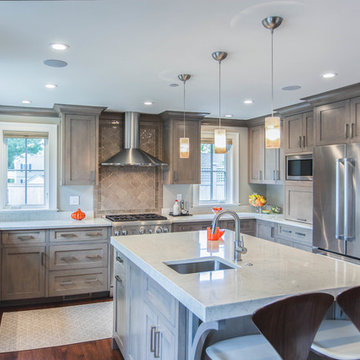
Kitchen Design - Jeanne Rapone
Cabinet Maker - Gilbert Miller
Builder - Todd Slocum Builders
Photography - Joseph Corrado Photography
Contemporary kitchen in Portland Maine with an undermount sink, shaker cabinets, grey cabinets, brown splashback and with island.
Contemporary kitchen in Portland Maine with an undermount sink, shaker cabinets, grey cabinets, brown splashback and with island.
Kitchen with Brown Splashback Design Ideas
1